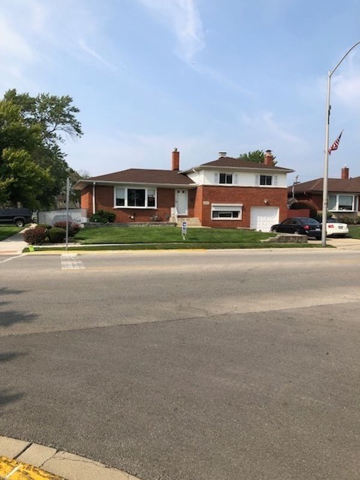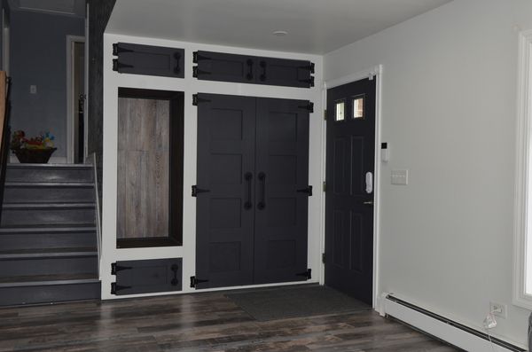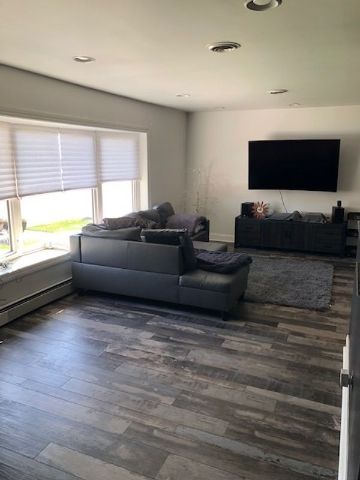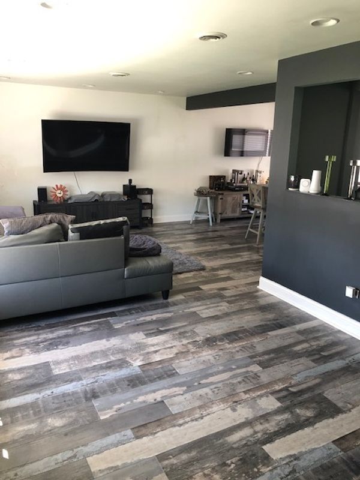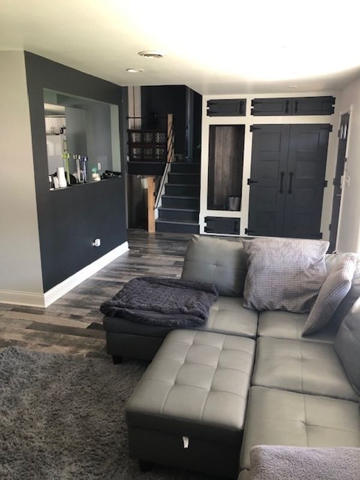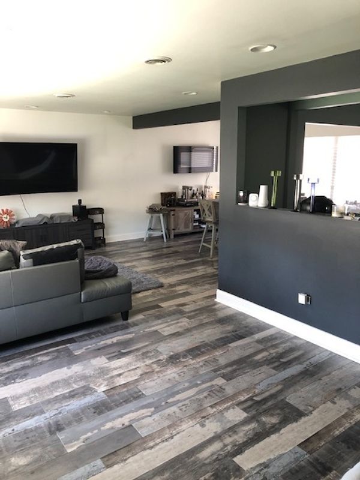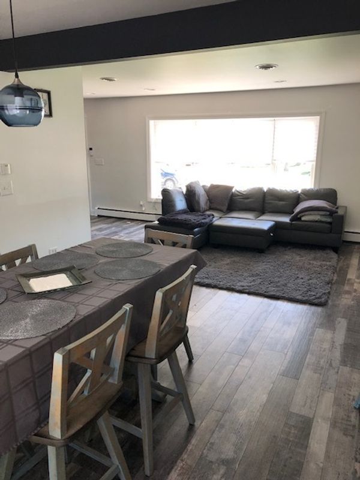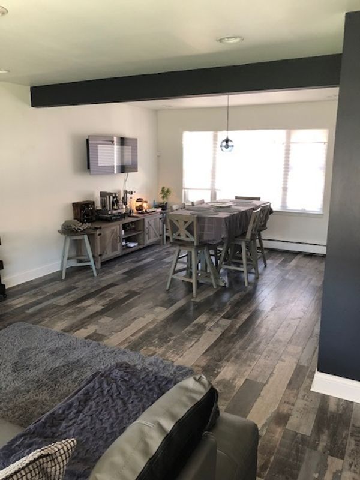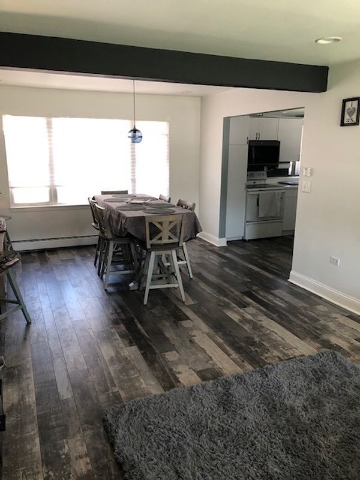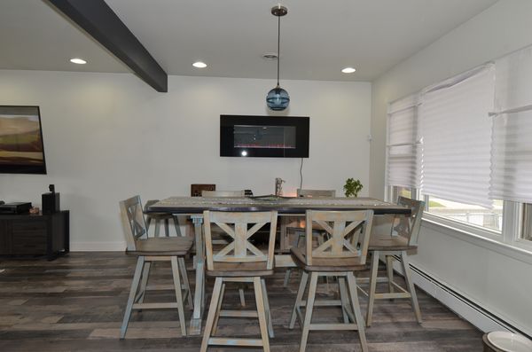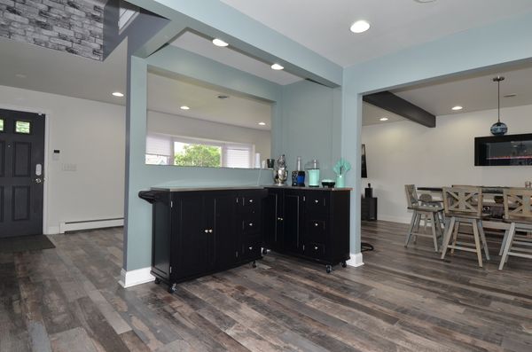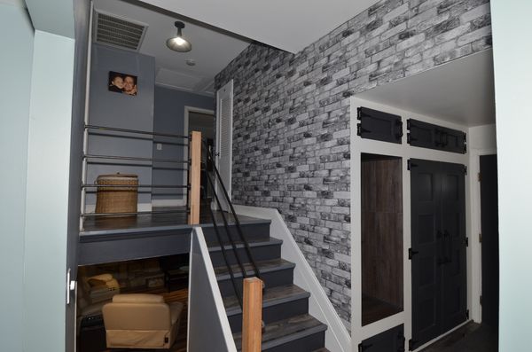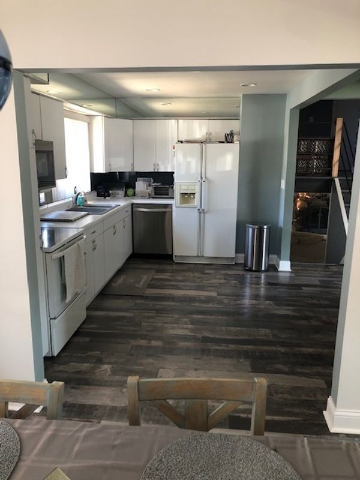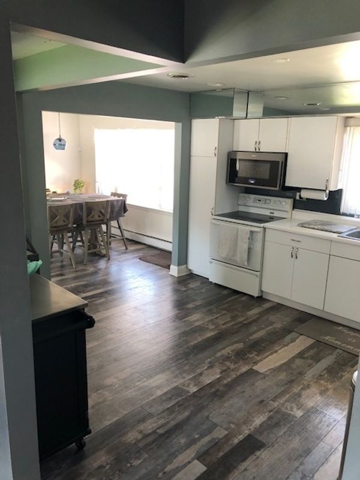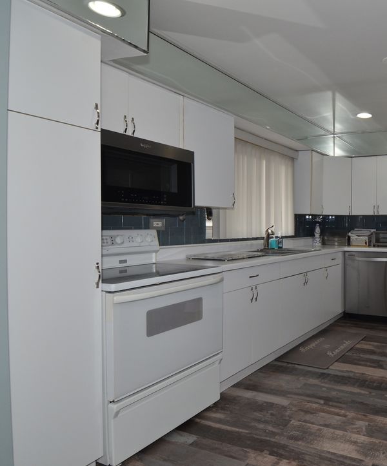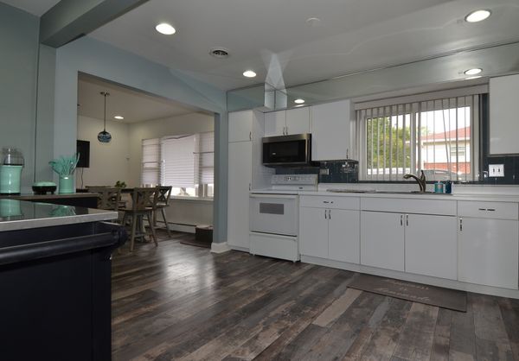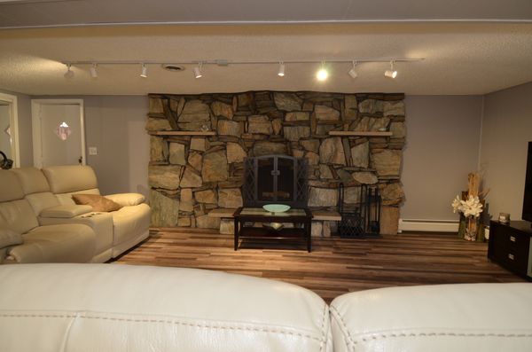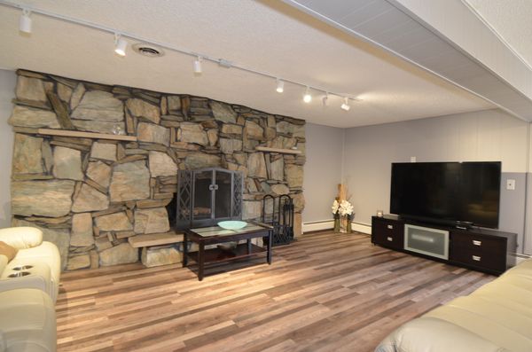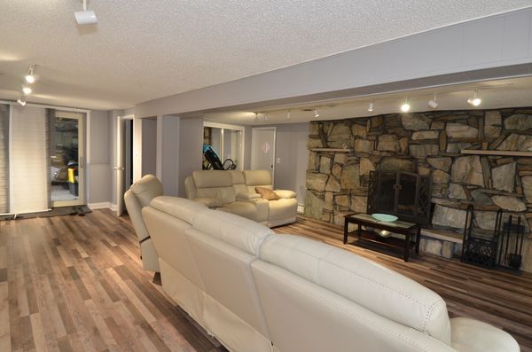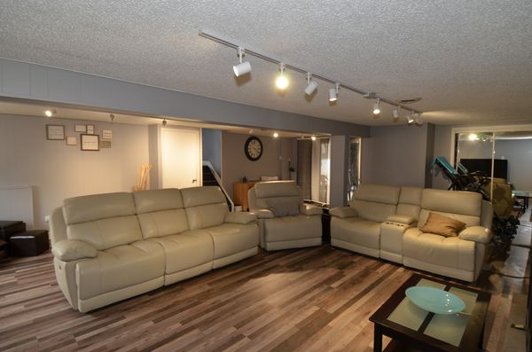1217 Division Street
Melrose Park, IL
60160
About this home
Welcome to your dream home in Melrose Park, Illinois, where sophistication meets industrial chic in this stunning property. Step inside the Ashley model, boasting 4 bedrooms and a plethora of upgrades that will leave you breathless. This home has been meticulously renovated, featuring new paint, wood-based laminate flooring throughout, and LED lighting, creating a modern ambiance that's both stylish and energy-efficient. The remodeled baths exude luxury, while the custom-built foyer doors add character and charm, setting this home apart from the rest. But that's just the beginning! Outside, you'll find a fully fenced yard with a private patio, perfect for entertaining or relaxing in style. Car enthusiasts will be in paradise with the oversized, insulated, heated garage, complete with a new garage door, floor drain, 220 line, and plenty of storage space for all your tools and toys. And let's not forget about location - situated near shopping and Winston Park Plaza, convenience is at your doorstep. Plus, with a recent inspection by the Village of Melrose Park and a certificate of compliance, you can rest assured knowing this home meets all applicable building and zoning regulations. Don't miss out on the opportunity to call this gem yours. All that and a (30 car garage! Schedule a viewing today and prepare to be amazed!
