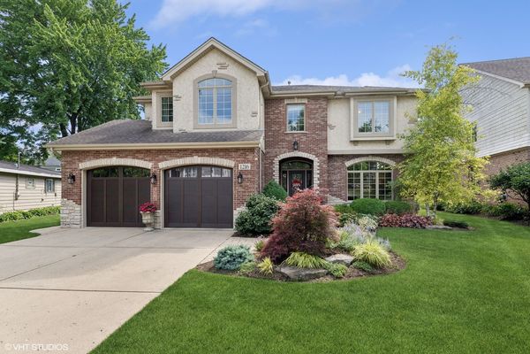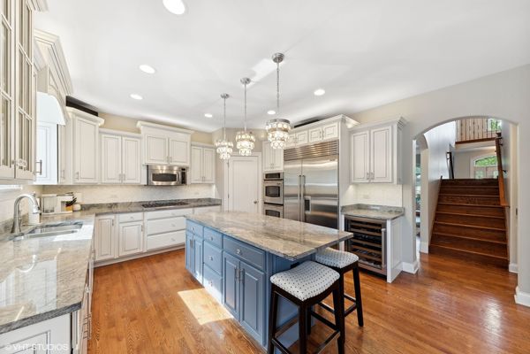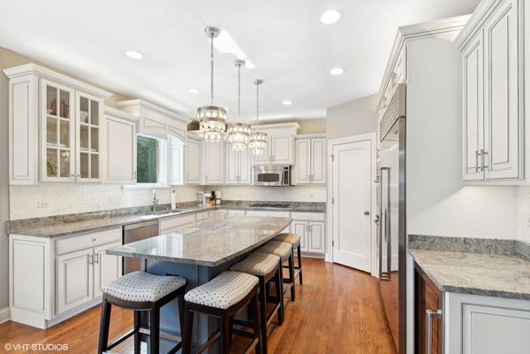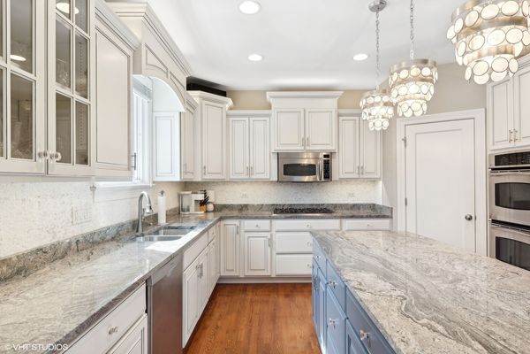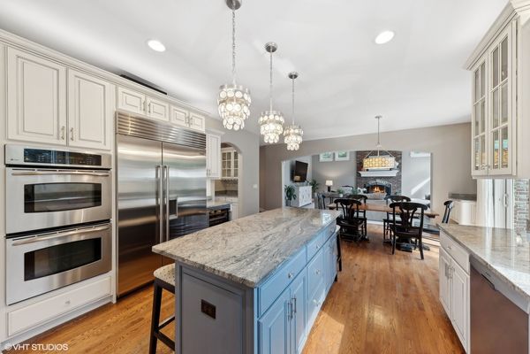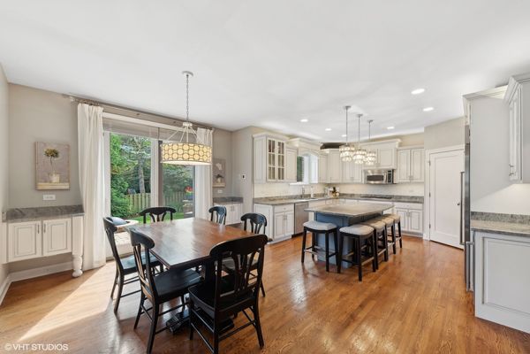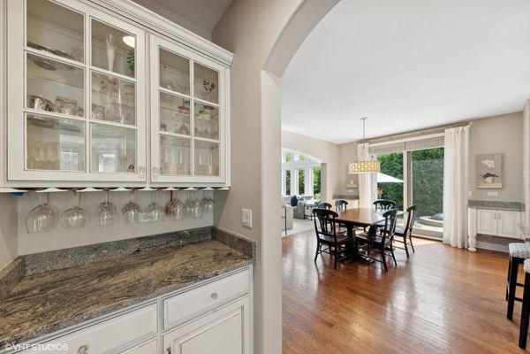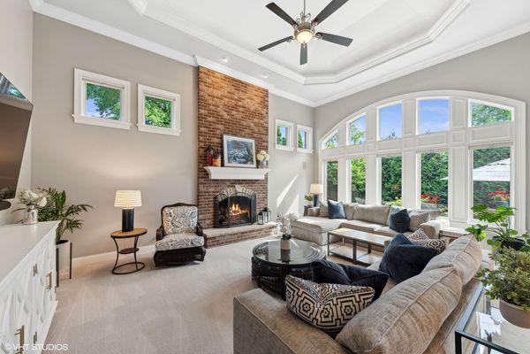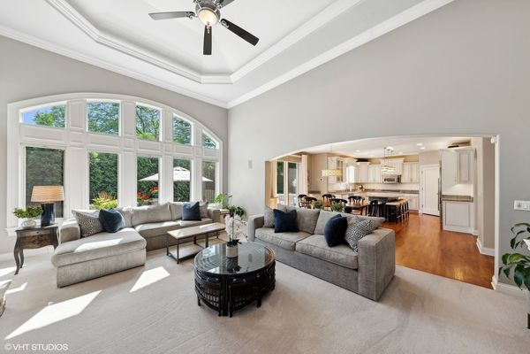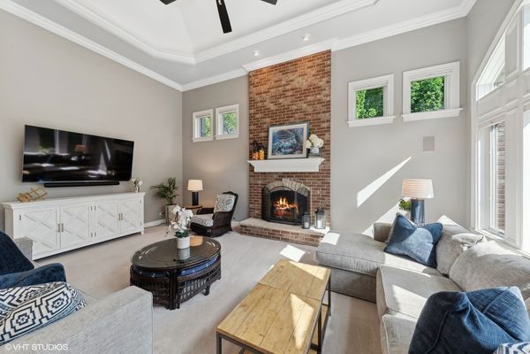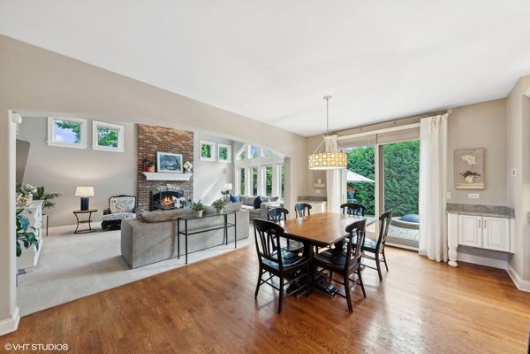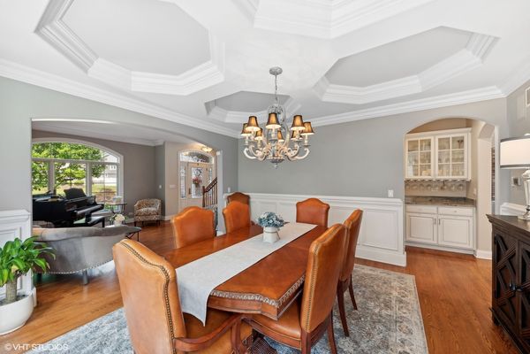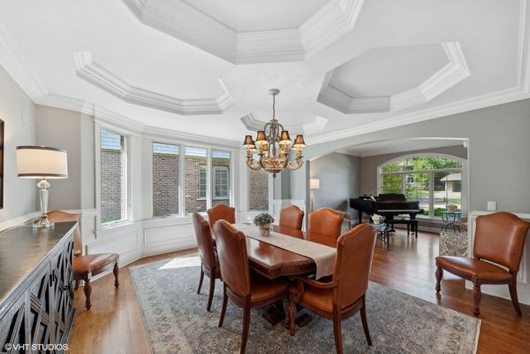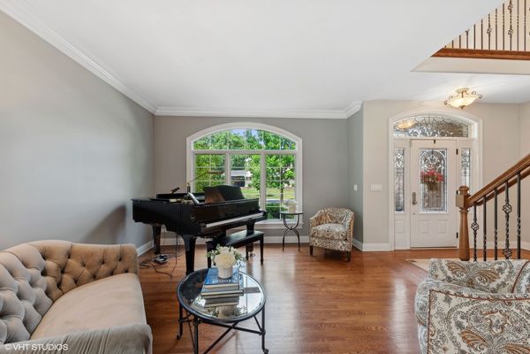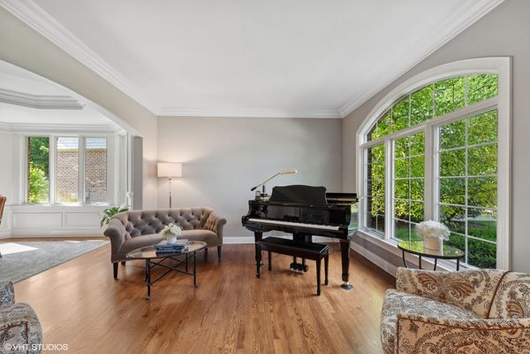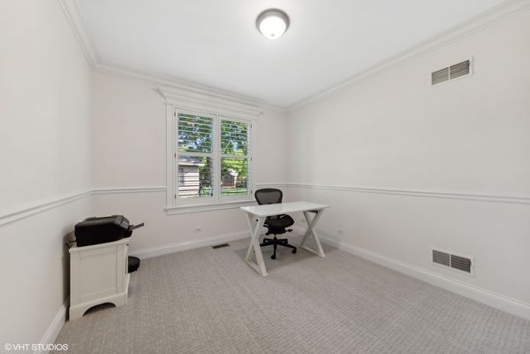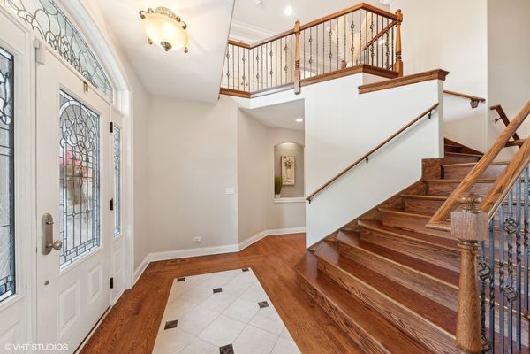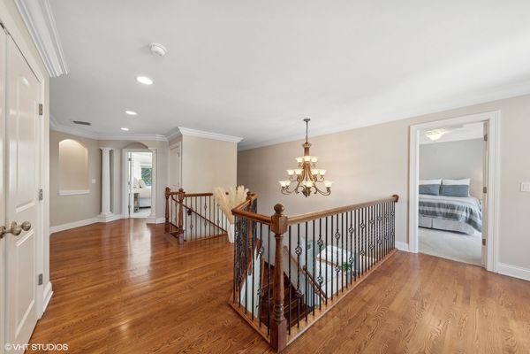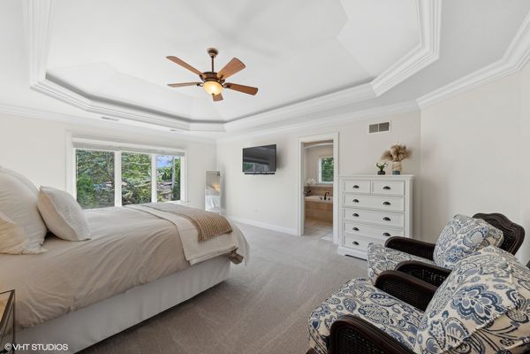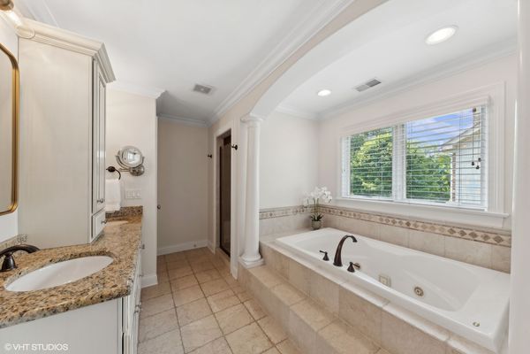1216 N Chicago Avenue
Arlington Heights, IL
60004
About this home
Welcome to this elegant custom-built home nestled in the heart of Arlington Heights' exceptional Virginia Terrace. This stunning residence offers 4 bedrooms and 3 1/2 bathrooms spread across an expansive 3600 square feet. Situated on a generous 7706 square foot lot, this property exudes timeless charm and sophistication. Step inside to discover a meticulously designed interior that seamlessly blends modern luxury with classic allure. The home boasts a speaker system both inside and out, ensuring an immersive audio experience throughout. The spacious living areas are adorned with high-end finishes and flooded with natural light, creating an inviting ambiance for both relaxation and entertainment. The gourmet kitchen renovation is a culinary masterpiece, featuring top-of-the-line appliances including a 48 inch Sub-zero, an additional wine fridge, custom cabinetry, and ample counter space. From here, step out into the gorgeously landscaped yard, where a large private yard and paver patio await, providing an ideal setting for outdoor gatherings and al fresco dining. The full 9 foot high ceilings basement presents an opportunity for your custom designs and details, offering endless possibilities for additional living space or recreational amenities. With its prime location and luxurious amenities, this home epitomizes upscale living in Arlington Heights. Don't miss the chance to make this exquisite property your own and experience the joy of Arlington Heights living. Just in time for Arlington Alfresco, walk to the train station, restaurants, coffee shops, and so much more.
