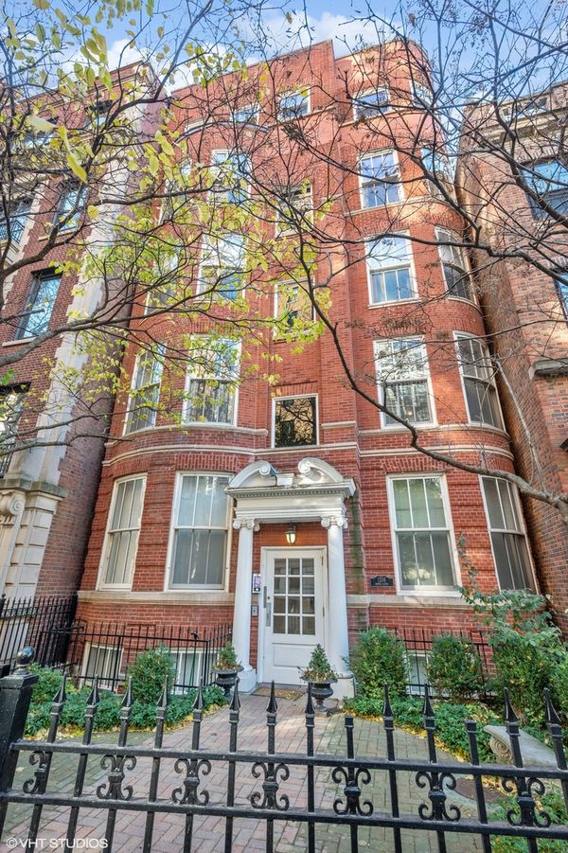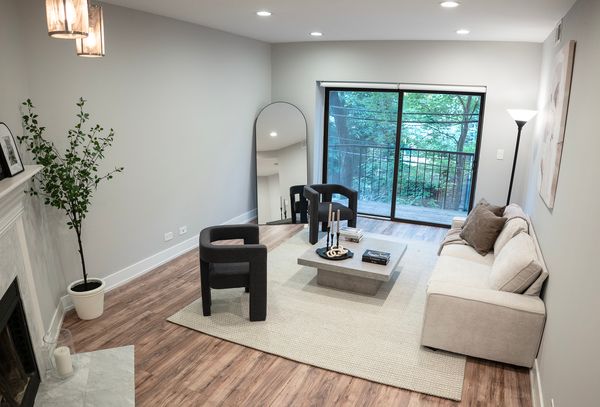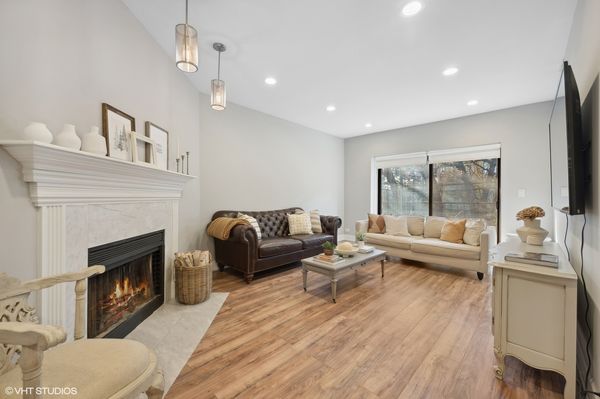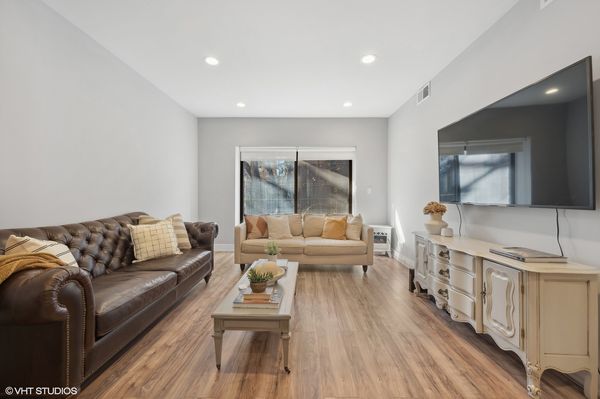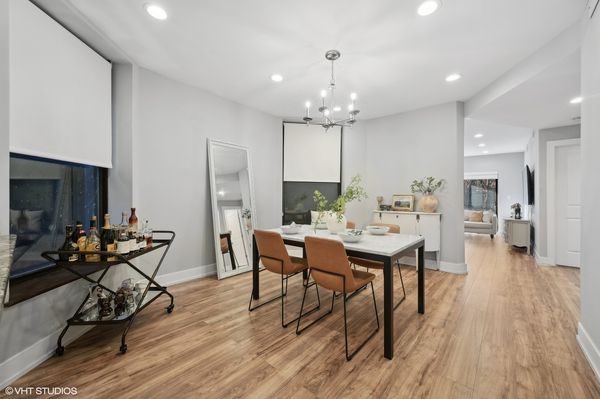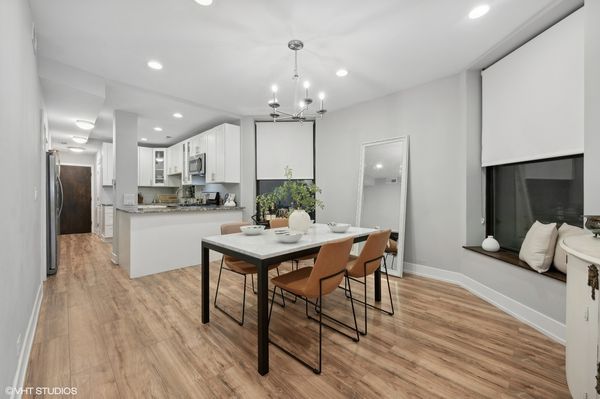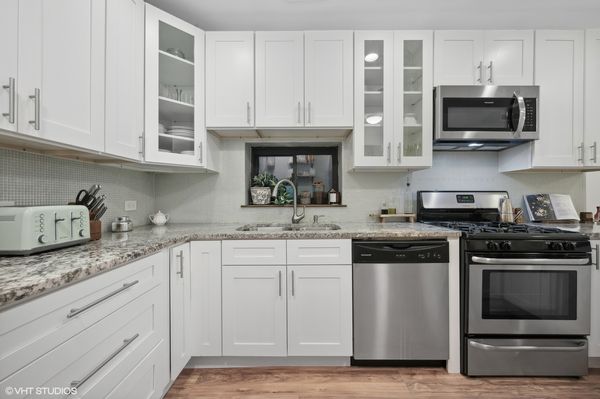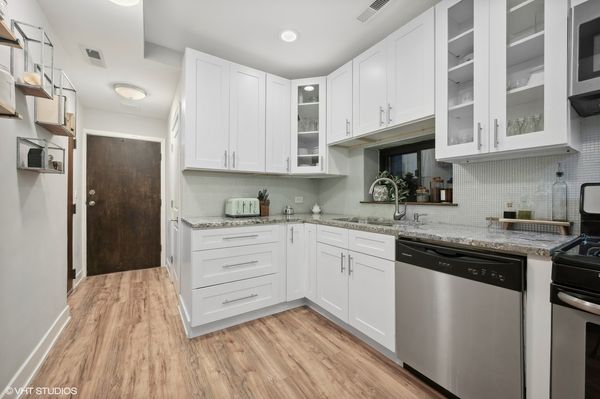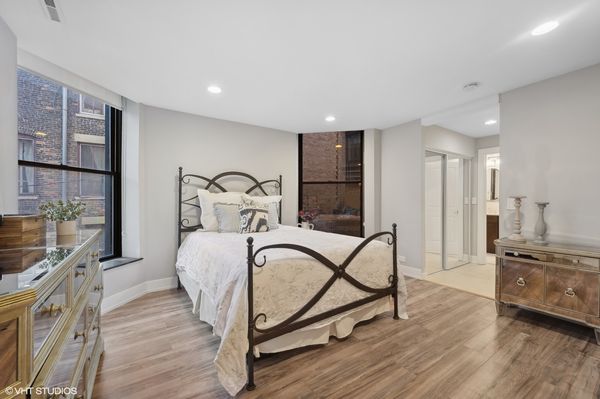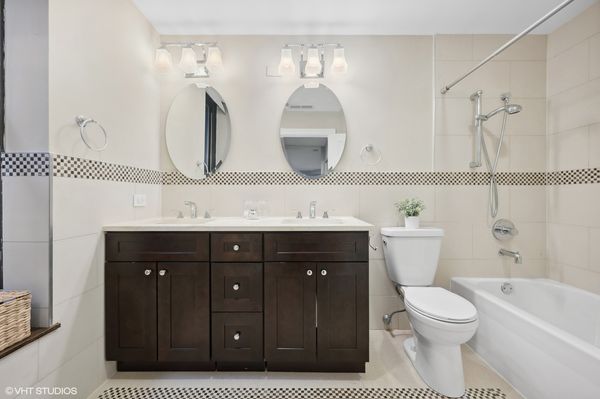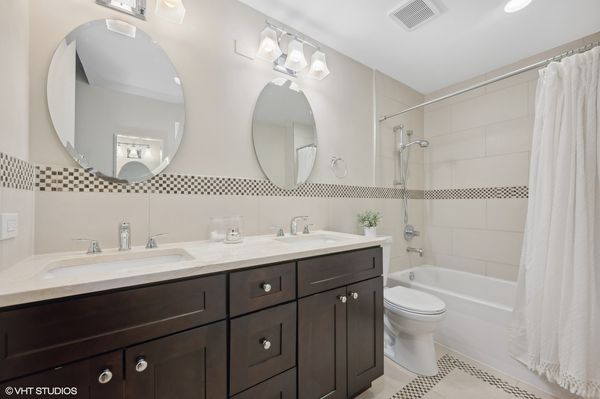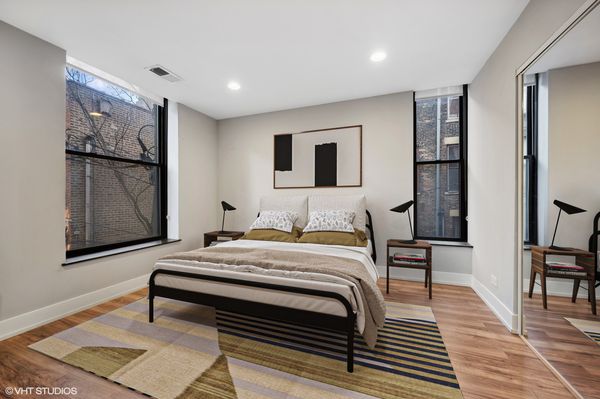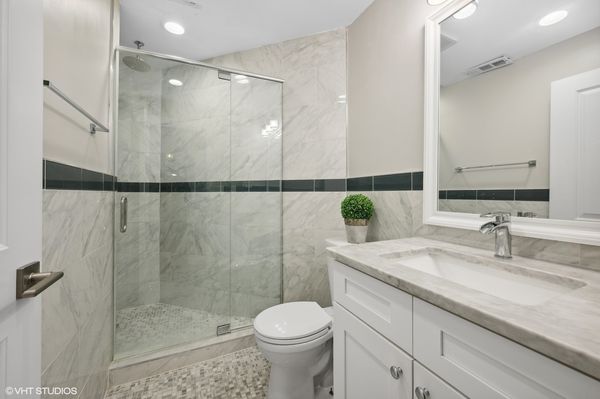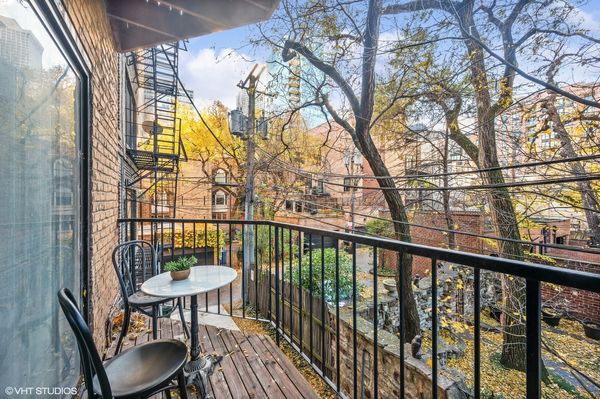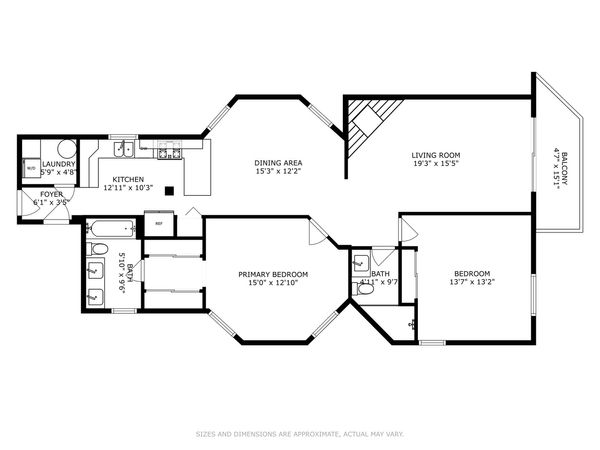1216 N Astor Street Unit 2B
Chicago, IL
60610
About this home
Nestled on prestigious Astor Street, this boutique elevator building offers a serene escape amidst the vibrant energy of the Gold Coast. This residence boasts a spacious living with a marble gas fireplace, two generously sized bedrooms, a recently renovated kitchen and bathrooms, and a secluded deck for your enjoyment. The separate dining room is perfect for hosting and seamlessly connects to a sophisticated kitchen featuring white shaker cabinets, stainless steel appliances, granite counters, a pantry, and a beautifully accented tile backsplash. The primary suite features a spacious closet complete with glass doors and interior lighting and a luxurious spa-like bathroom with a dual vanity. A spacious second bedroom, modern second bathroom, and a spacious laundry room round out this gem of a home. Enjoy one of the lowest HOA buildings in Gold Coast, with a recently renovated lobby and elevator, without sacrificing an A+ location near the lakefront, and all the shops, restaurants, coffee shops, and nightlife that Gold Coast has to offer including Maple and Ash, Gibsons, 3 Arts Cafe, La Colombe, Sparrow, Le Colonial, and so much more. While you may never need a car again, parking options are located within a one-block radius.
