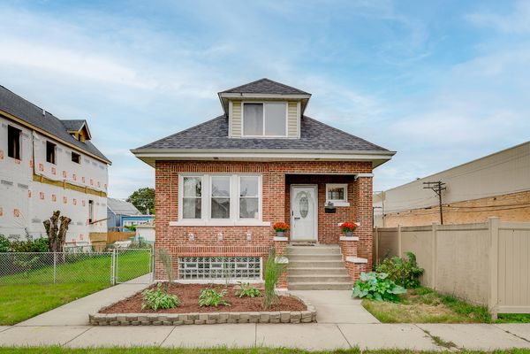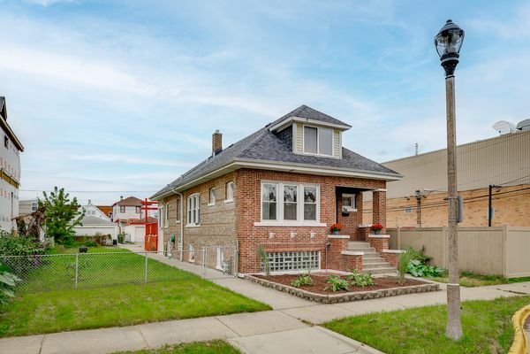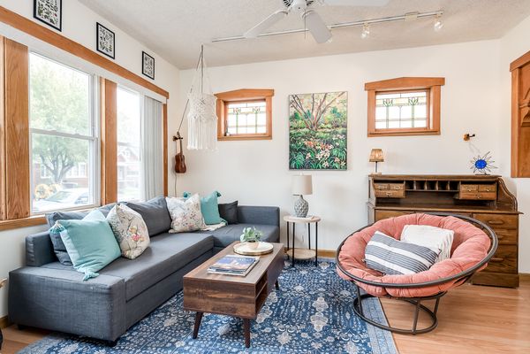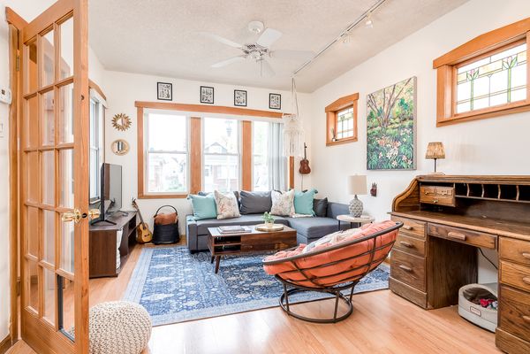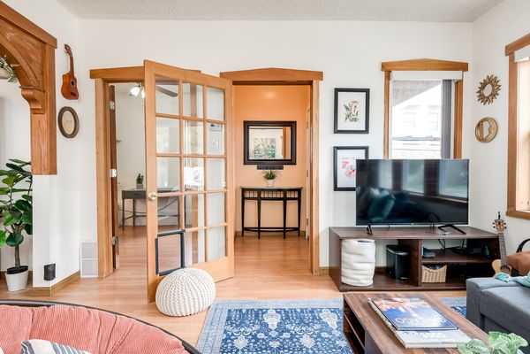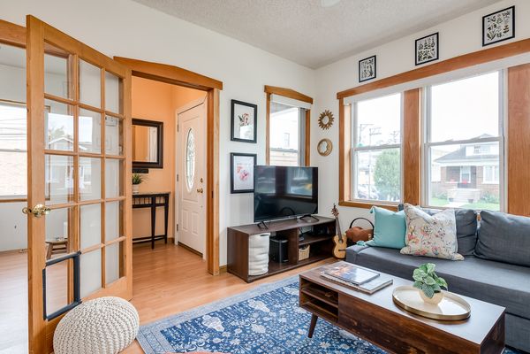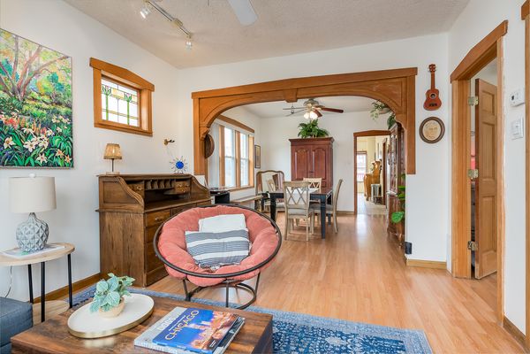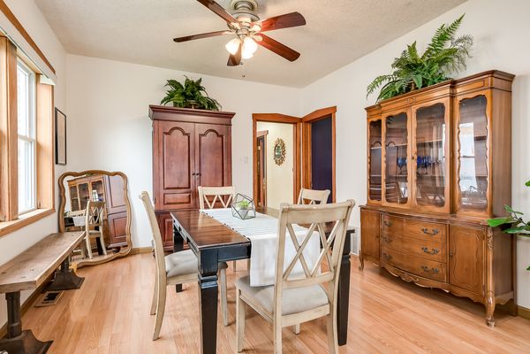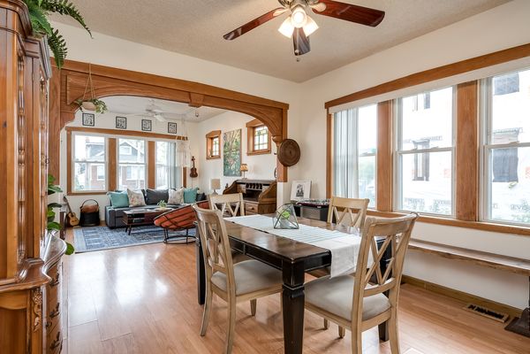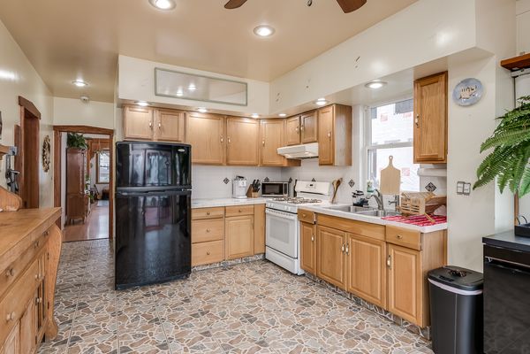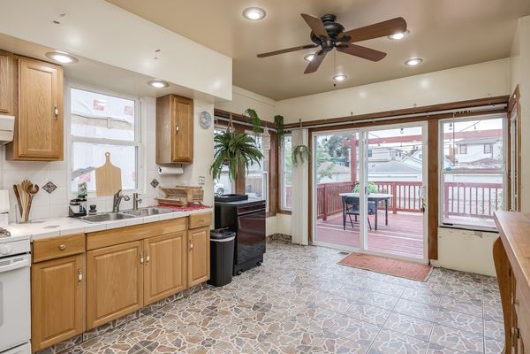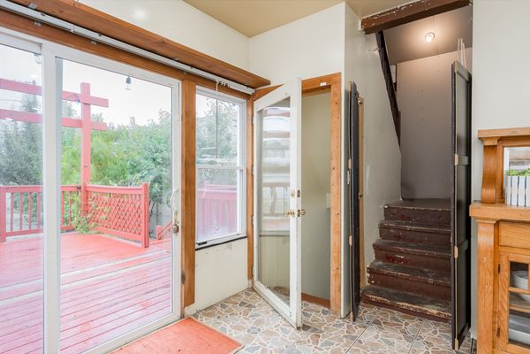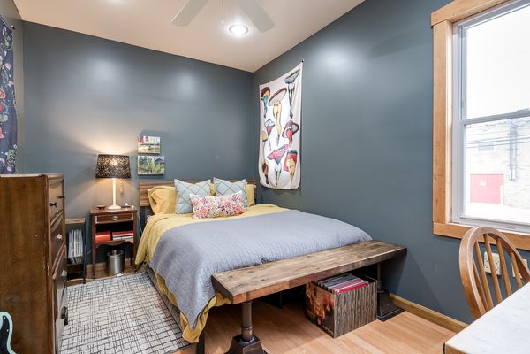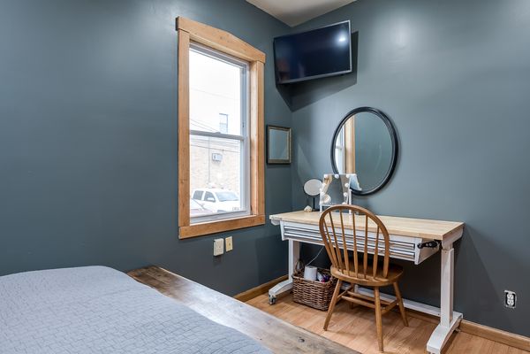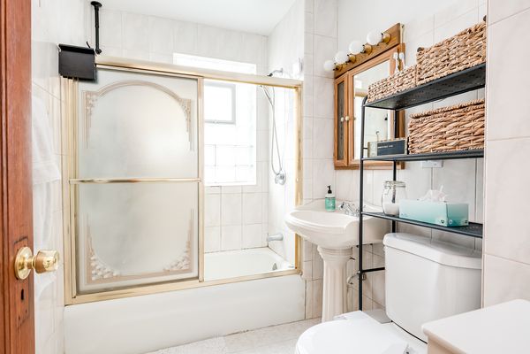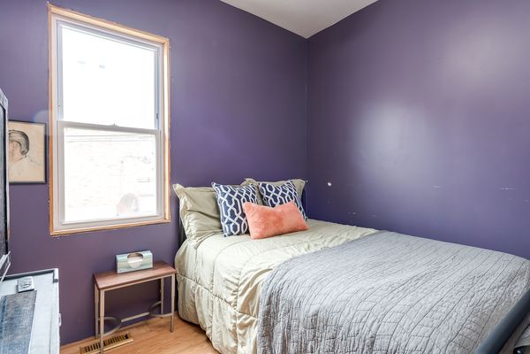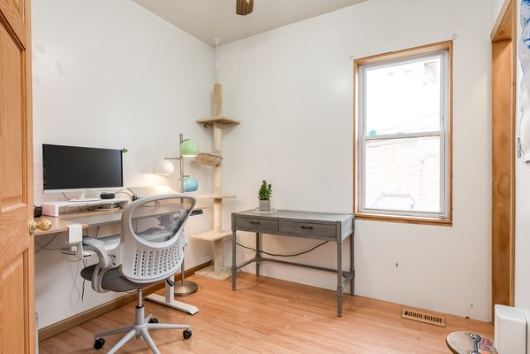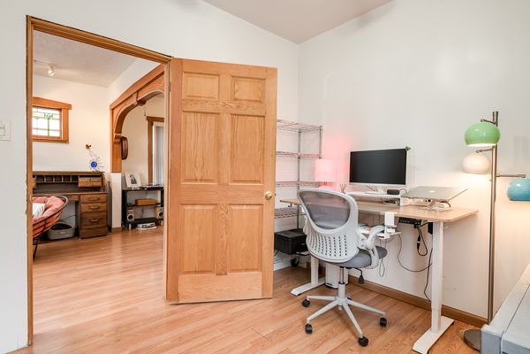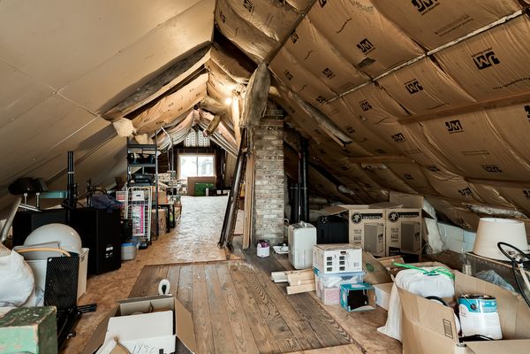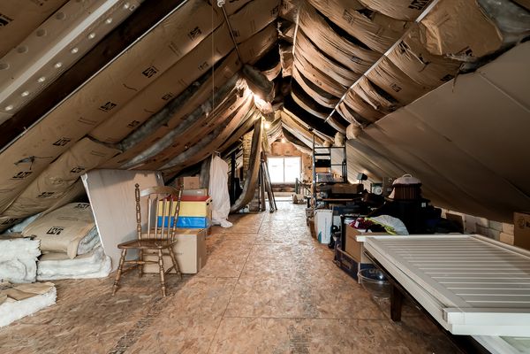1216 Gunderson Avenue
Berwyn, IL
60402
About this home
Charming 3-bedroom, 2-bath brick bungalow nestled in a secluded cul-de-sac in north Berwyn. All three bedrooms are conveniently located on the main floor, with an open, walk-up attic providing incredible storage and potential for additional living space. The standard bungalow layout welcomes you into a cozy living room and a separate dining area. The kitchen is both spacious and inviting, featuring a bonus breakfast eating area with a patio door leading to the rear deck. Roof replaced in 2020 and the double-pane vinyl windows were installed just 7 years ago. Enjoy the comfort of a forced air central heating and cooling system. Situated on a double lot, the home offers ample exterior rear parking accessed from the alley. Ideal for homeowners with commercial vehicles or multiple cars, this cozy home boasts plenty of yard space, with potential for gardening, play and entertaining space! Enjoy all that north Berwyn has to offer with easy access to Roosevelt Rd where you'll find popular destinations like Fitzgerald's night club, Salerno's pizza, Turano Bakery, deli's, cafe's Grocery and more! Only 1 mile to I-290 with access to the Blue Line and half a mile to Rehm Park and Pool in Oak Park!
