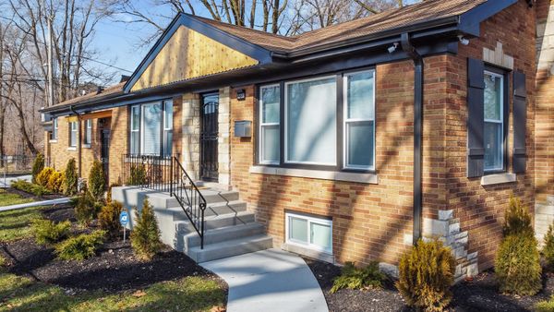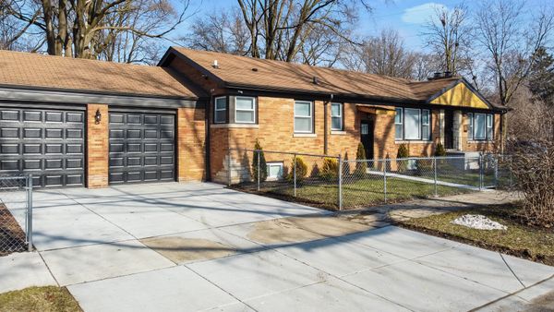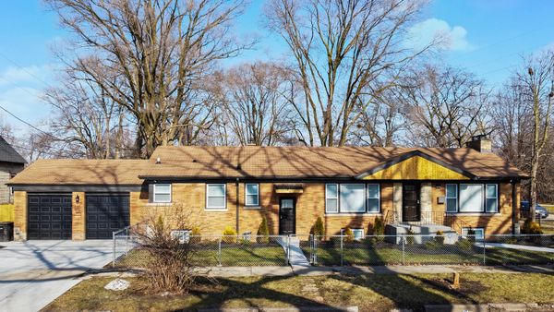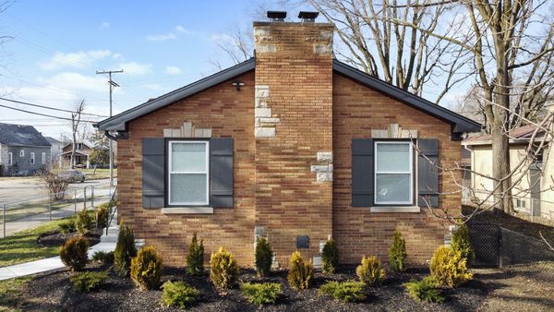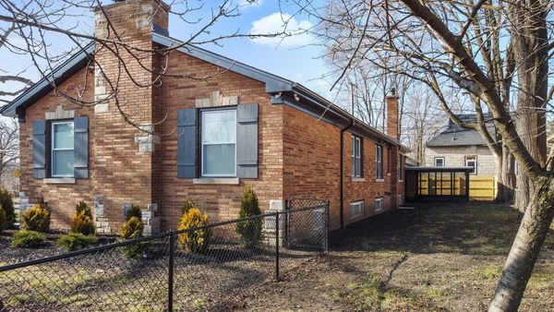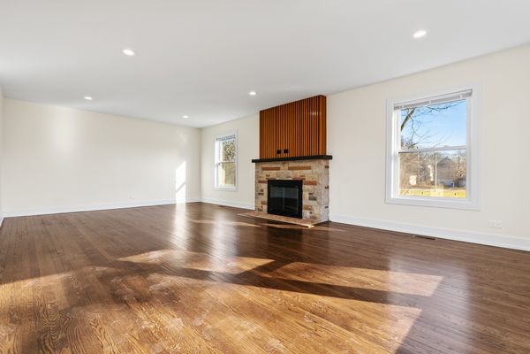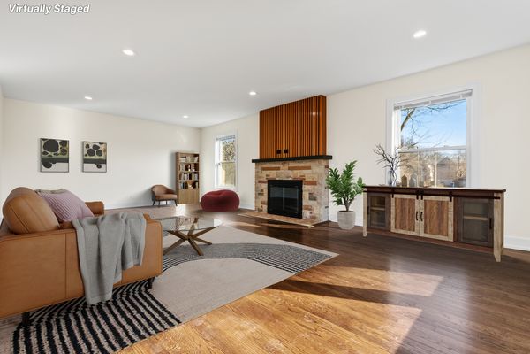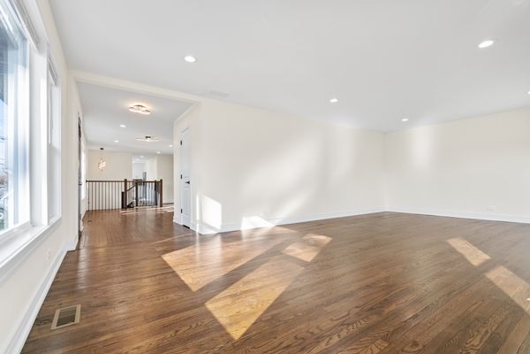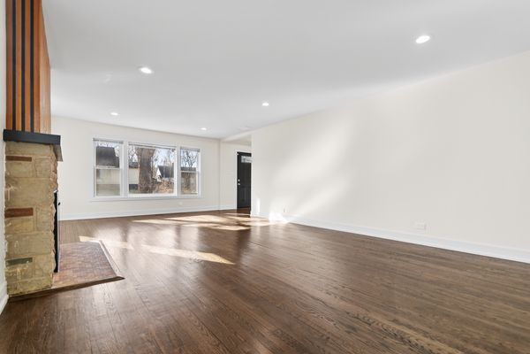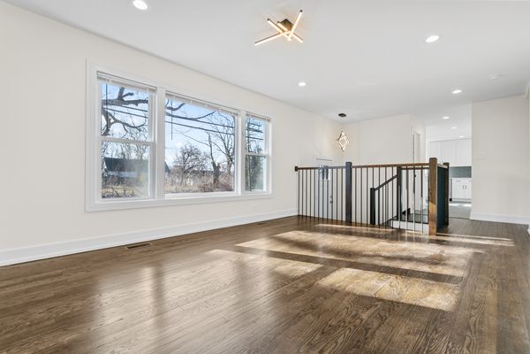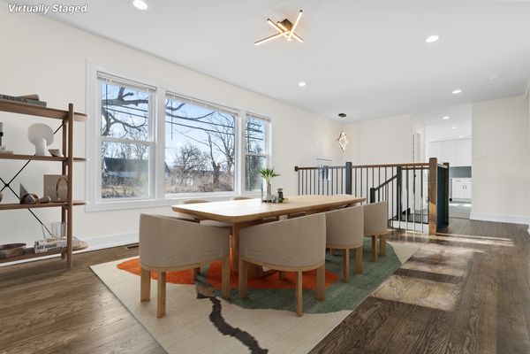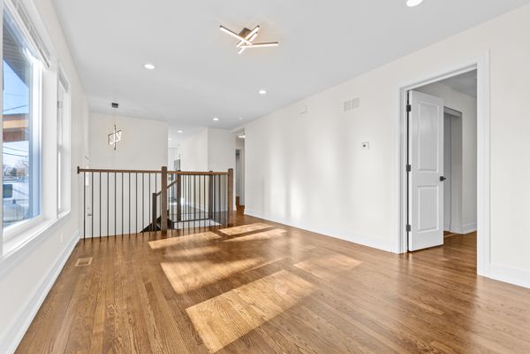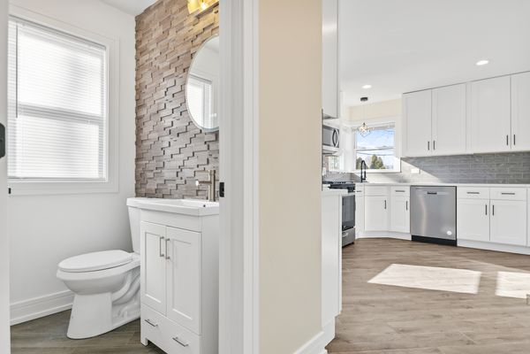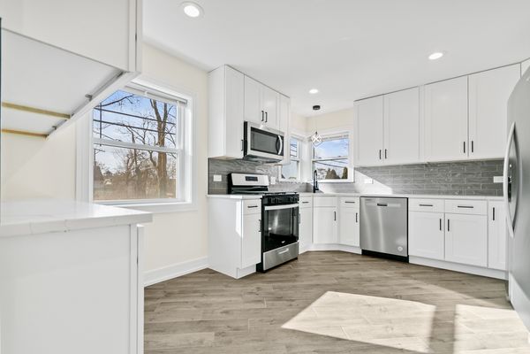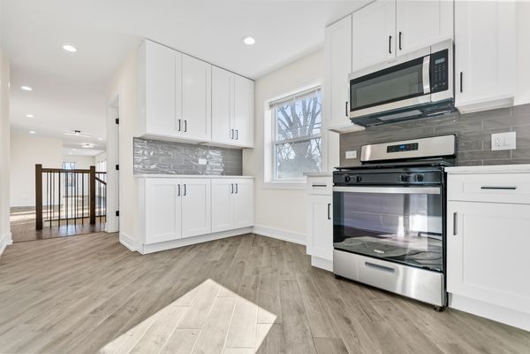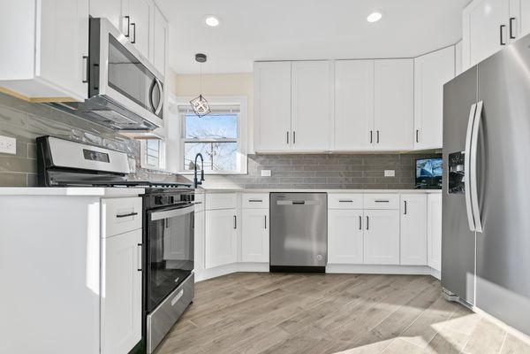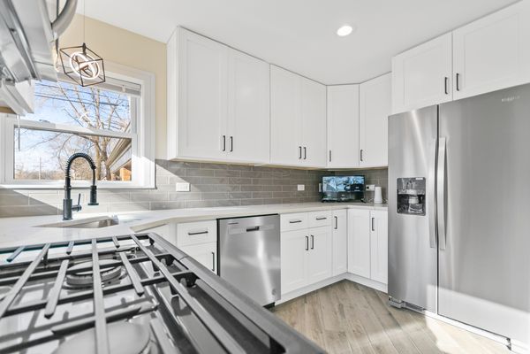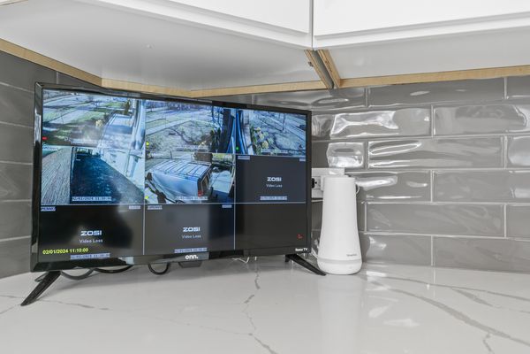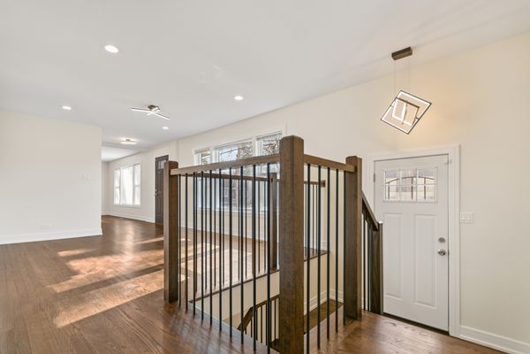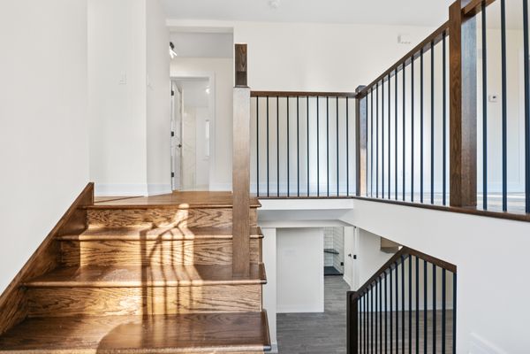12158 S Union Avenue
Chicago, IL
60628
About this home
Modern Elegance Meets Contemporary Comfort: Stunning and spacious 4 Bed, 2.5 Bath home that has been fully remodeled. Step into a light-filled haven, where the open concept design creates a sense of space and fluidity. This expansive ranch boasts 1500 sq. ft. on both the 1st floor and basement. Sitting on a corner lot, this unique property offers an attached 2 car garage w/ driveway, an enclosed patio for those late night retreats and a large yard for the children to enjoy. Main floor features hardwood flooring throughout with tons of natural light. With an extremely well thought out floor plan you will find a massive living room with a natural fireplace, dining room, 3 oversized bedrooms including primary, lavish bathroom with both a soaking bathtub and custom shower, powder room and a gourmet kitchen with brand new stainless steel appliances. Transitioning to the basement, PERFECTION for both entertaining guests and relaxation. Huge recreational space with a second natural fireplace, an impressive bar area, designer bathroom with a large walk in shower, great transitional mudroom and one more bedroom for privacy and an ideal escape from the hustle and bustle of the main living areas. For the conscientious homeowner this home has been fitted with a brand new high efficiency central furnace and A/C unit, tankless water heater, security camera system and wired with Cat5/coax throughout the rooms. This timeless remodel is a reflection of a thoughtful design, providing a harmonious blend of high end fixtures and finishes while retaining its original character and charm.
