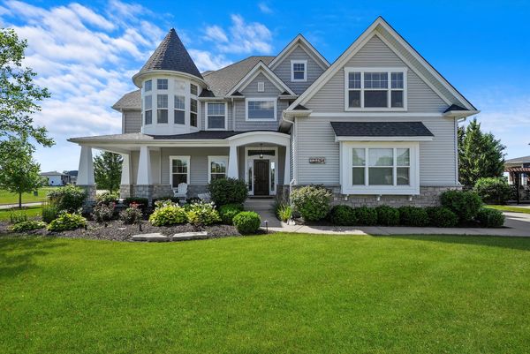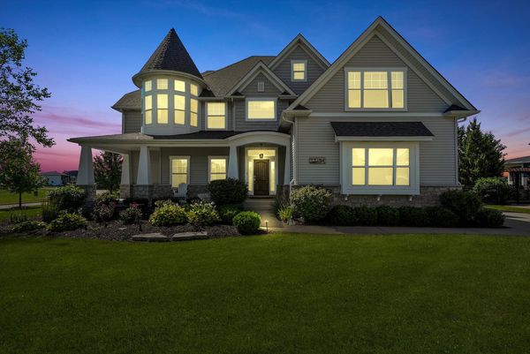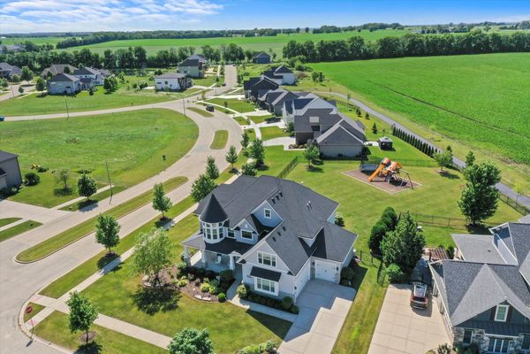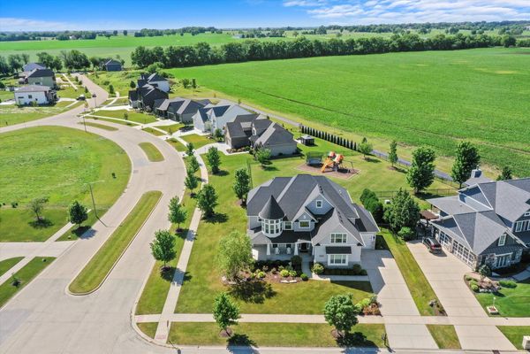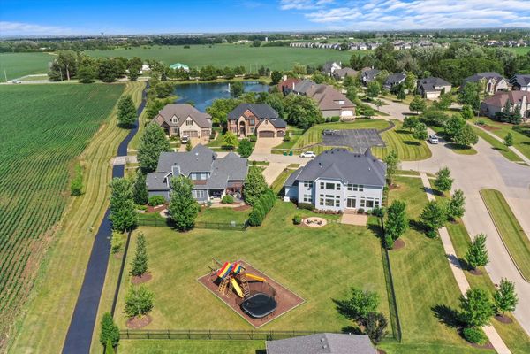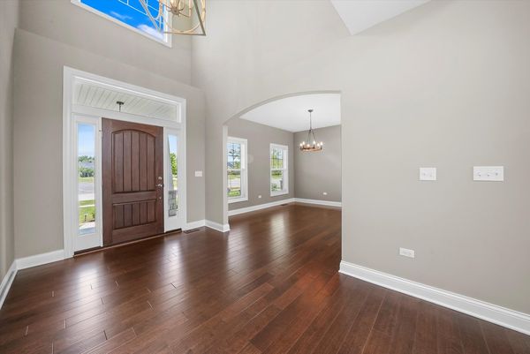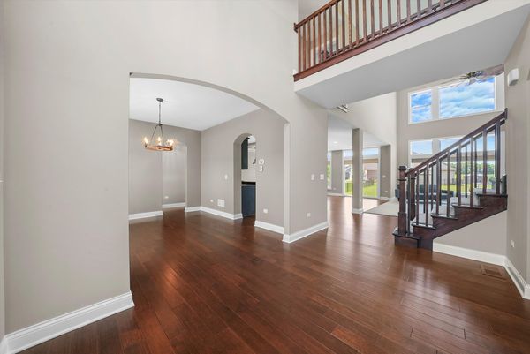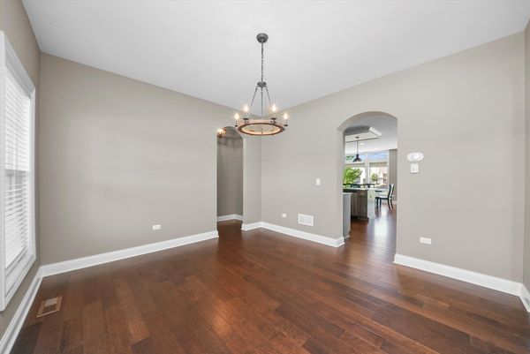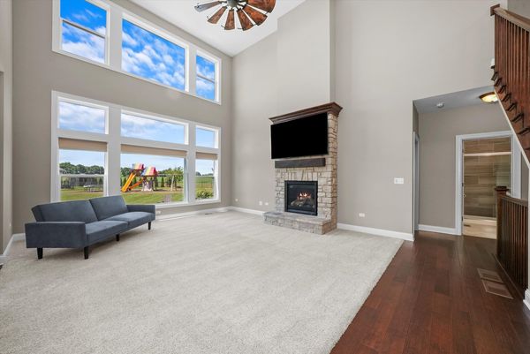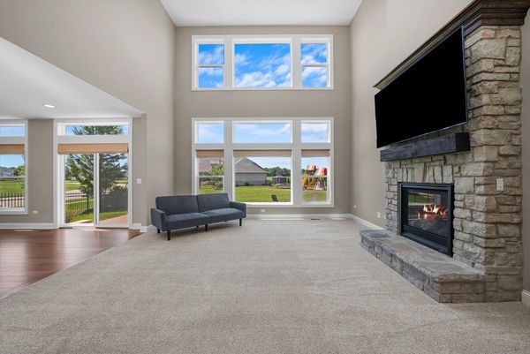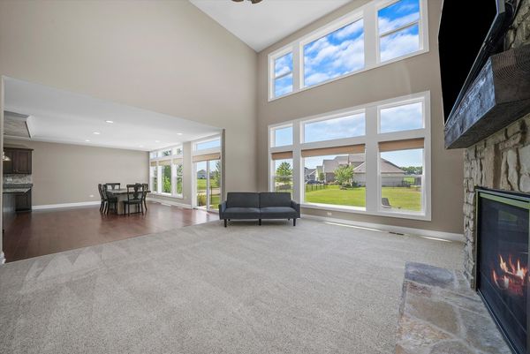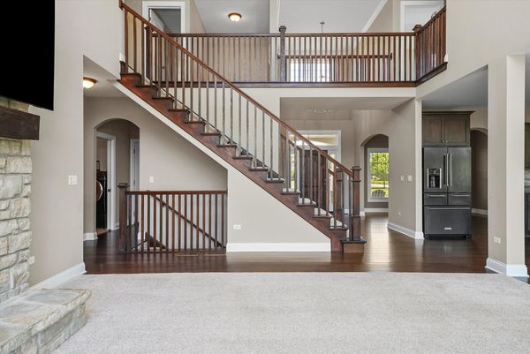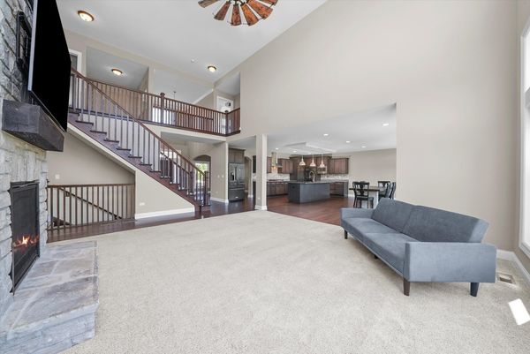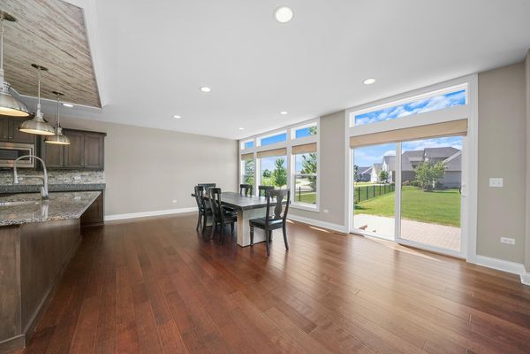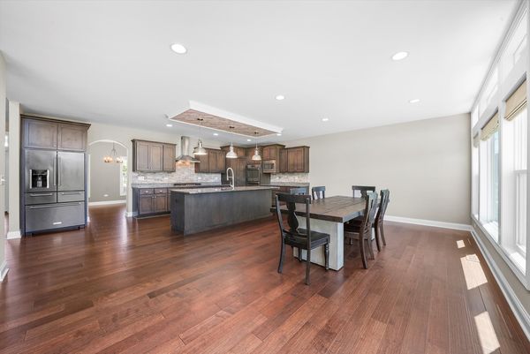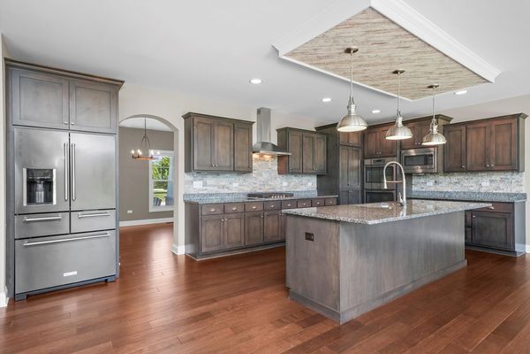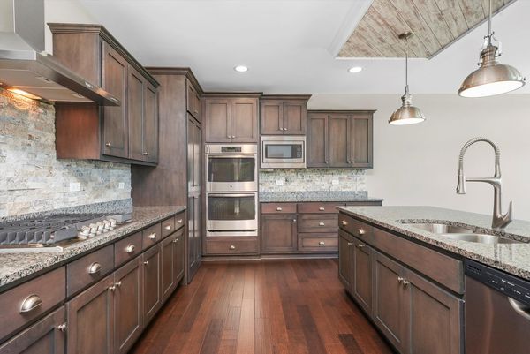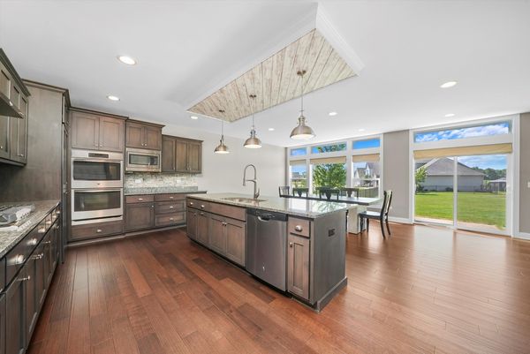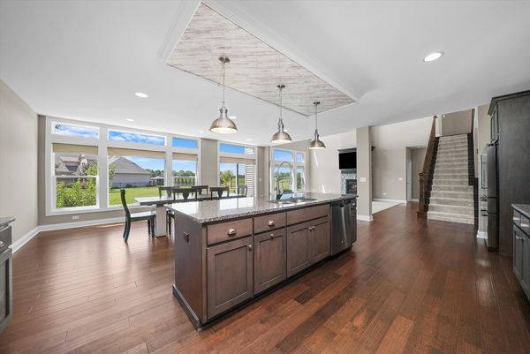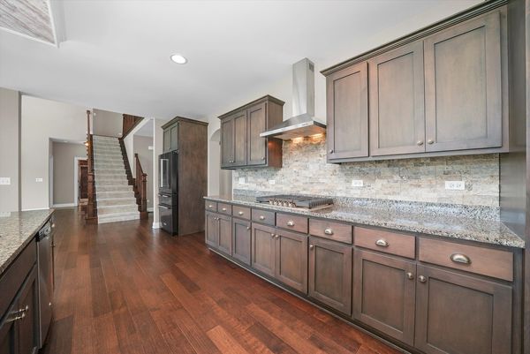12154 S Sinclair Drive
Plainfield, IL
60585
About this home
Exquisite 6-Bedroom Custom Home with a Finished Basement and includes an additional lot that delivers a massive Backyard. Discover luxury living in this stunning 3, 500+ sq ft Amelia III Model home located in the prestigious Stewart Ridge neighborhood of Plainfield. This fully custom residence boasts 6 bedrooms, 5 bathrooms, and an array of exceptional features designed for comfort and entertainment. Upon entering, you are greeted by a grand foyer that leads to the spacious living areas adorned with all-new carpeting and freshly painted interiors and exteriors throughout. The open floor plan seamlessly connects the gourmet kitchen, dining area, and family room, creating an ideal space for hosting gatherings and creating lasting memories. The gourmet kitchen is a chef's dream, featuring high-end appliances, granite countertops, and a hidden pantry for ample storage. Adjacent to the kitchen, the dining area overlooks the scenic backyard, perfect for enjoying morning coffee or evening sunsets. The primary bedroom suite offers a private retreat with a spa-like en-suite bathroom featuring a soaking tub, separate shower, and dual vanities. Five additional bedrooms provide flexibility for guests, home offices, or a growing family, each with generous closet space and access to well-appointed bathrooms. Entertain with style in the fully finished basement, complete with a custom gas fireplace, custom bar w/wine refrigerator, a large exercise area, and space for relaxation. Step outside to the expansive additional lot, featuring a custom swing set, firepit, trampoline and fenced in yard, creating an outdoor oasis for all ages to enjoy. Additional features include a 3-car attached garage, Generac back-up house generator, lawn sprinkler system, and custom landscaping.
