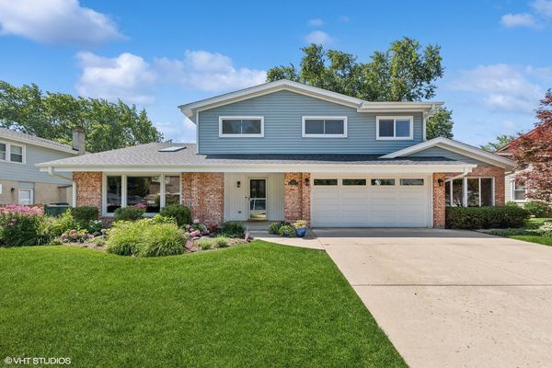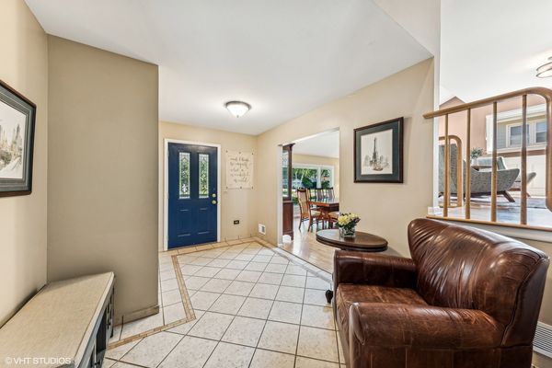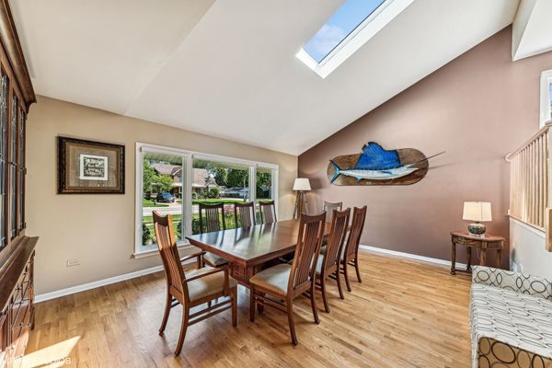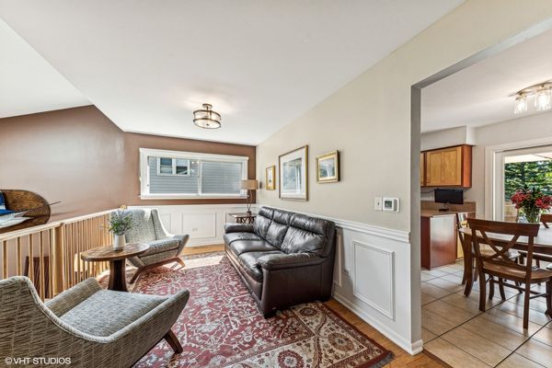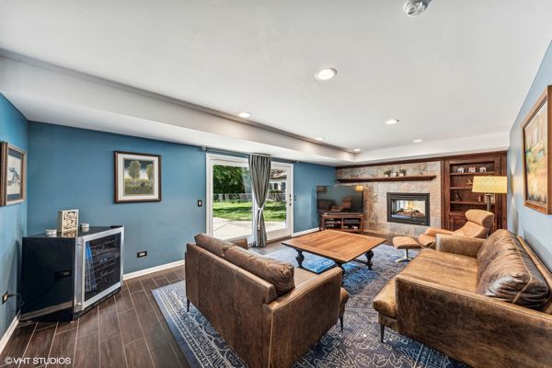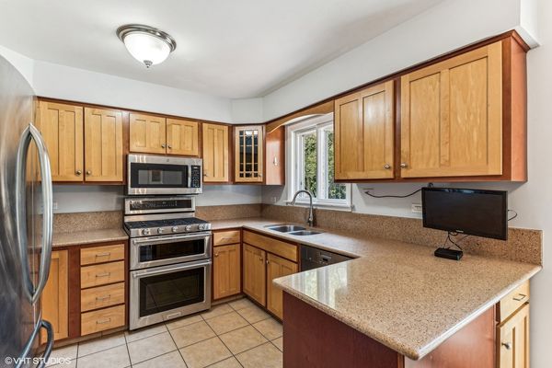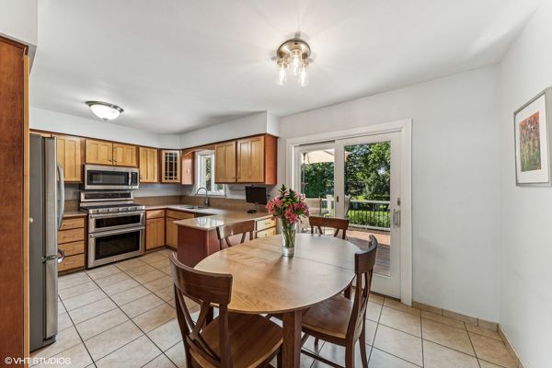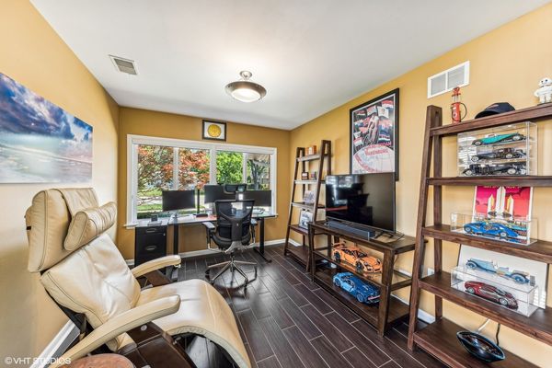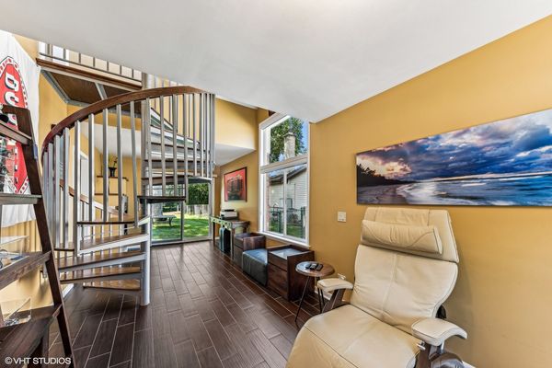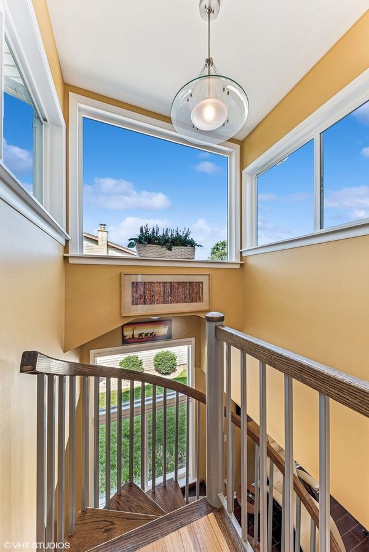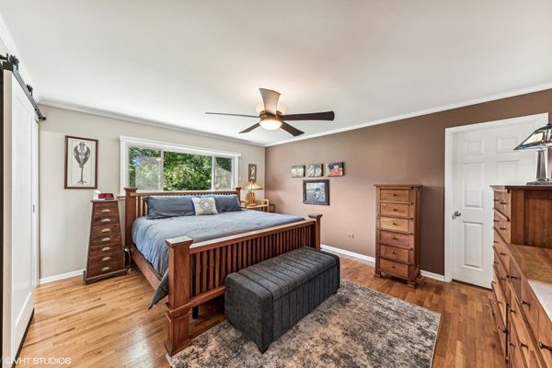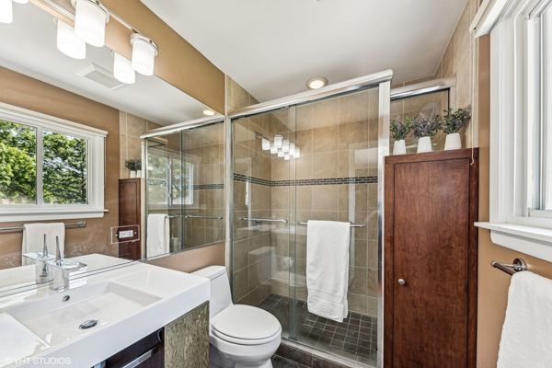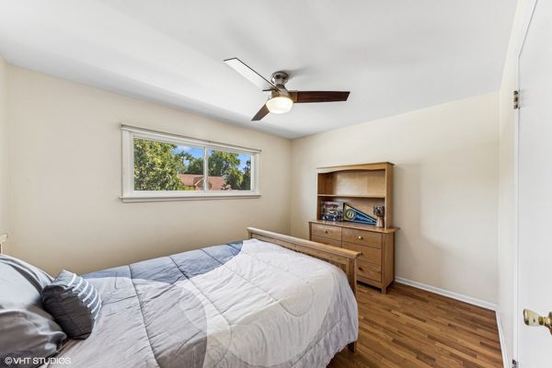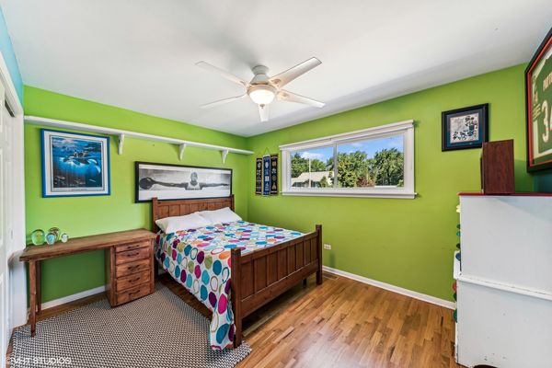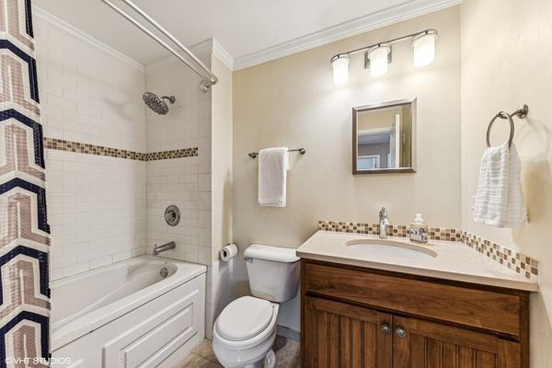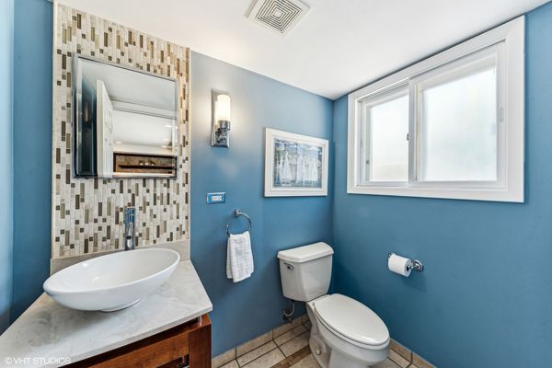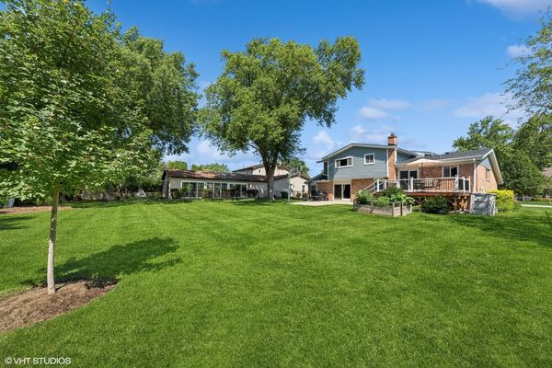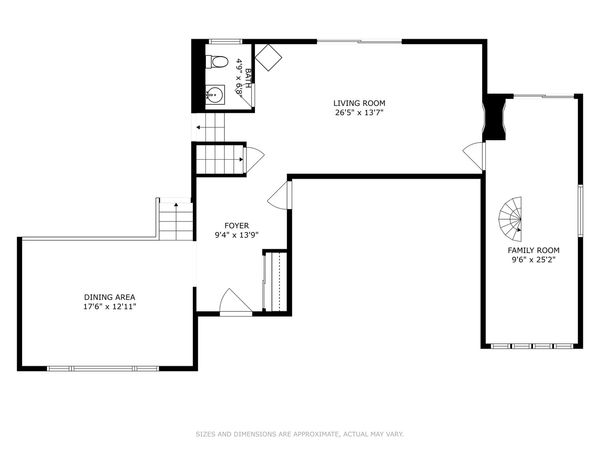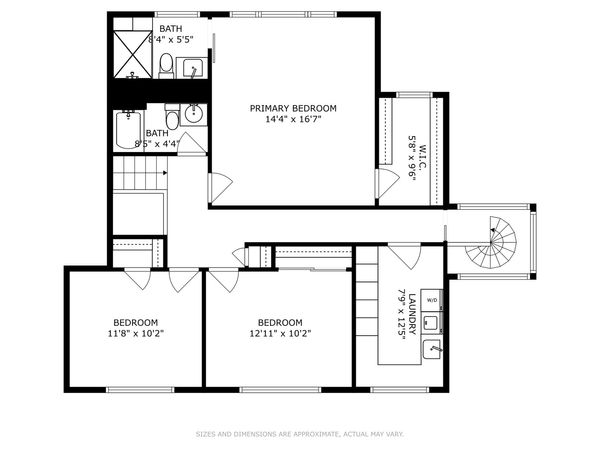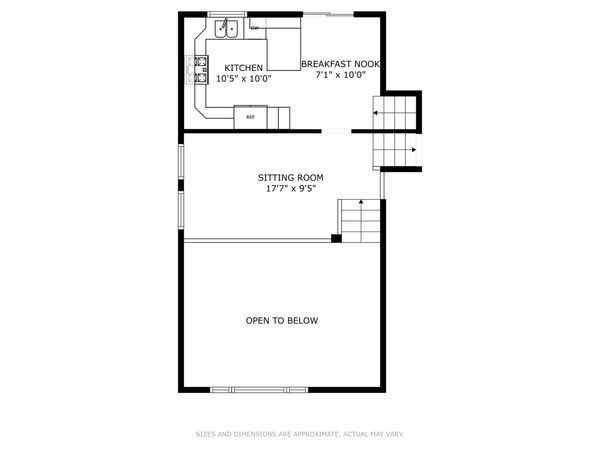1215 W Thomas Street
Arlington Heights, IL
60004
About this home
Welcome to 1215 West Thomas Street in the Sherwood neighborhood of Arlington Heights! This lovingly updated split-level home offers a blend of modern comfort and timeless charm. This three bedroom, two and a half bath home features a large first floor office. Step inside to discover a spacious addition completed in 2011, which includes a large office with a separate entrance and a convenient second-floor laundry room. The newer bathrooms and flooring add a touch of contemporary elegance, while the 2023 cedar deck provides a perfect spot for outdoor relaxation. The oversized fenced backyard is a true outdoor oasis, boasting a basketball court and a jacuzzi, making it an ideal space for entertaining and enjoying the fresh air. This home sits on a generous lot encompassing a quarter acre, offering ample space for outdoor activities and gardening. Recent updates include a roof replacement in 2020 and a newer HVAC system installed in 2022, kitchen appliances in 2019, ensuring peace of mind for the new homeowners. Located in the sought-after Patton Elementary, Thomas Middle School, and Hersey High School district, this home provides access to excellent educational opportunities for residents. The neighborhood's convenience and appeal make it a desirable choice for those seeking a well-rounded living experience.
