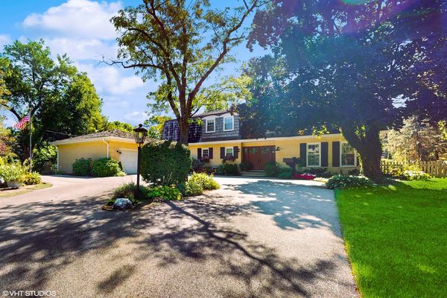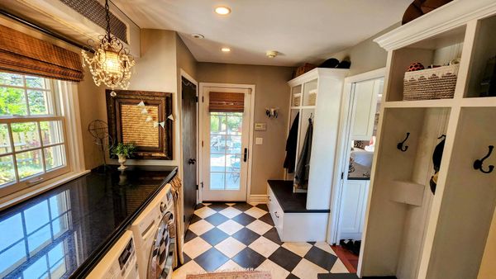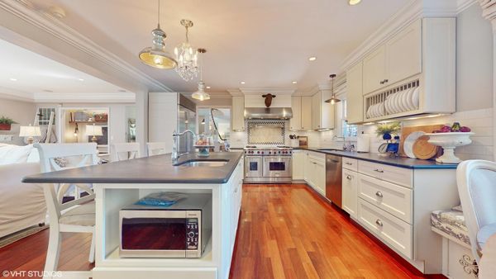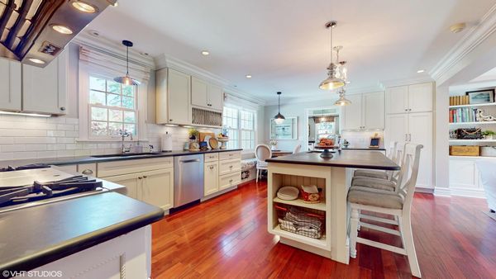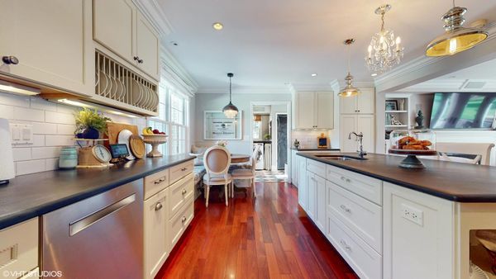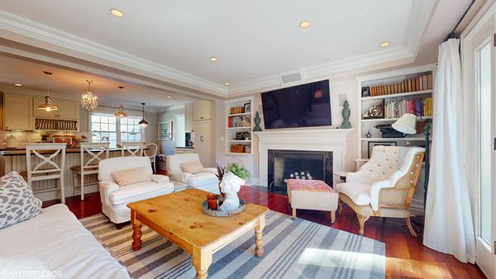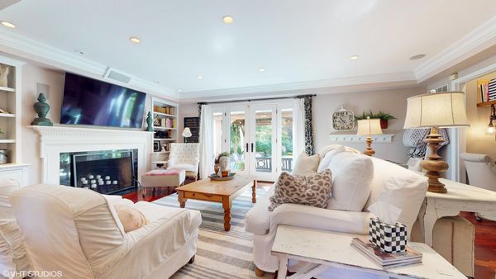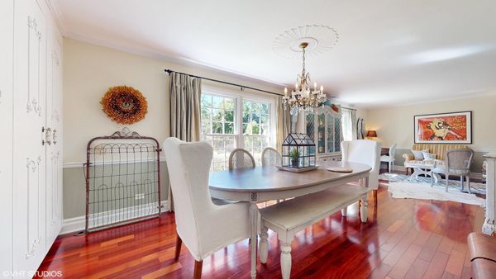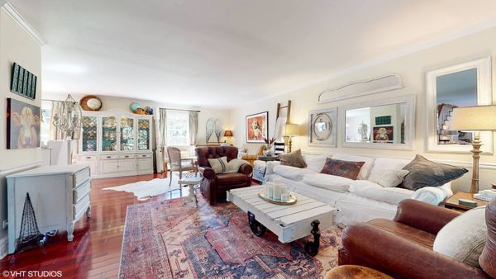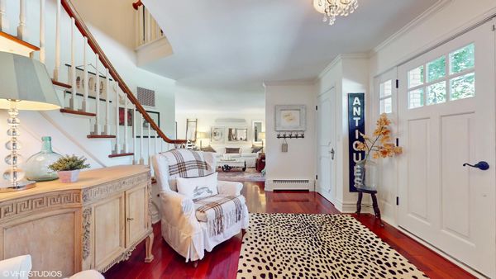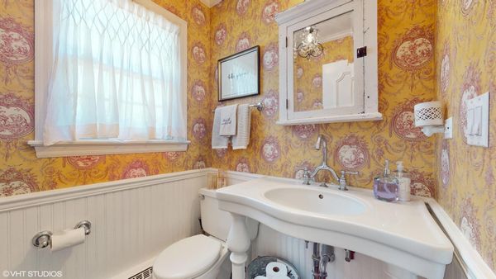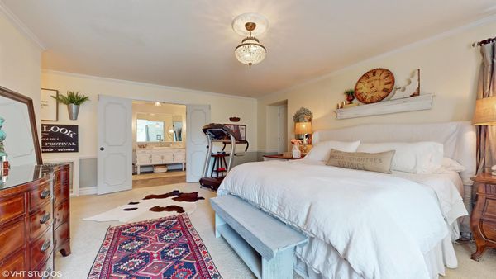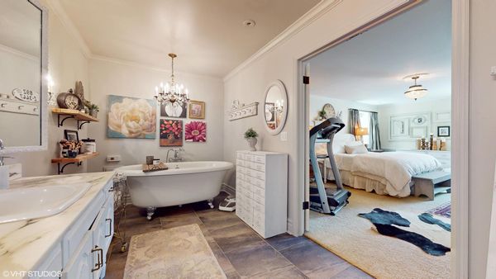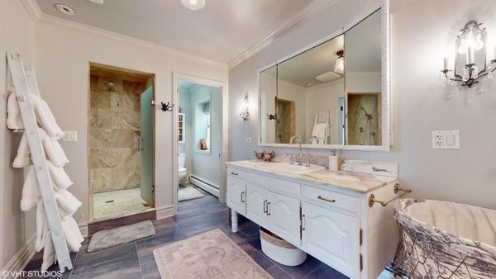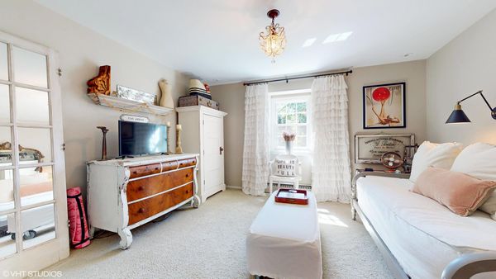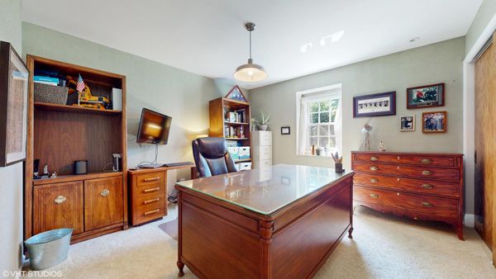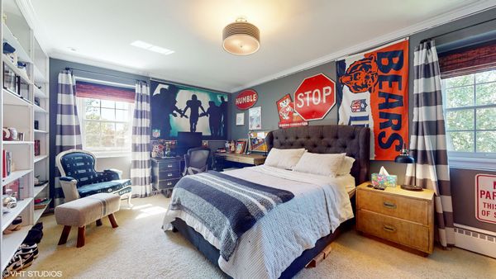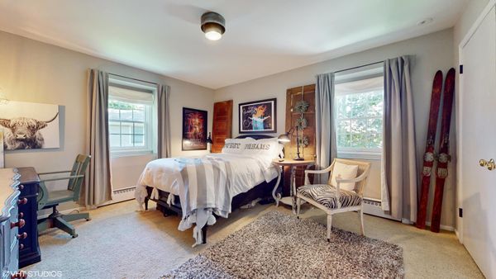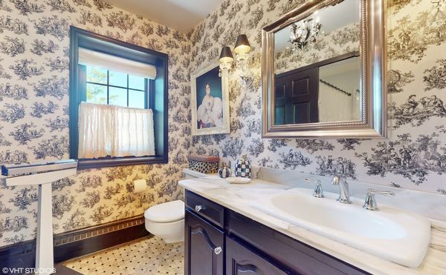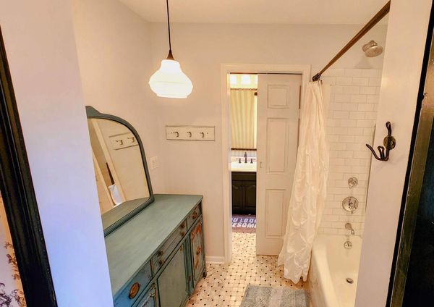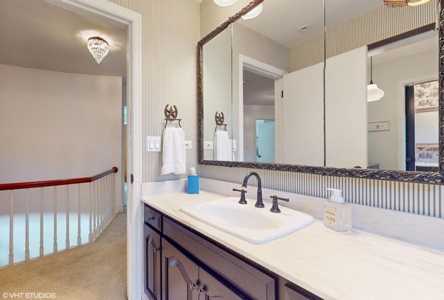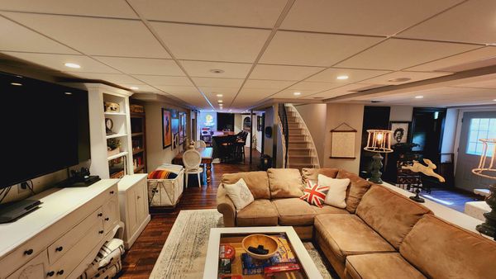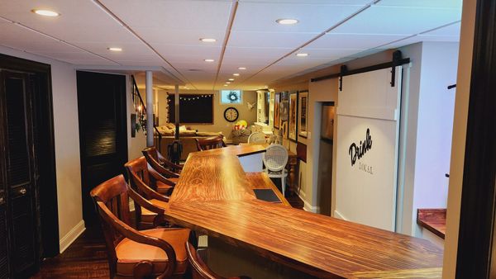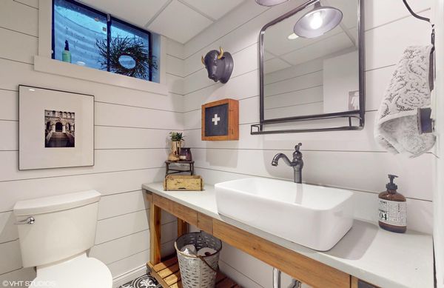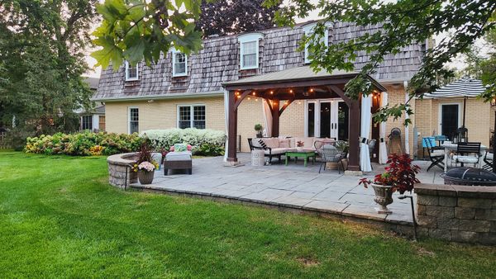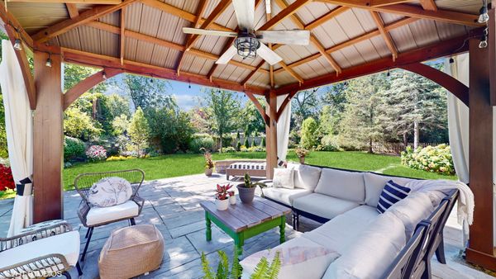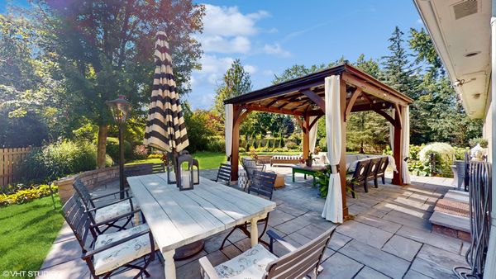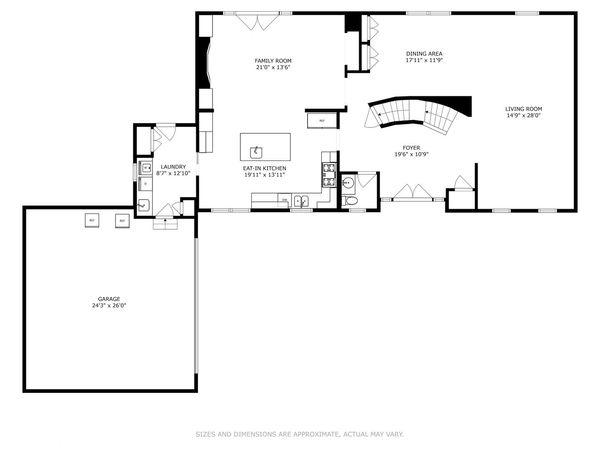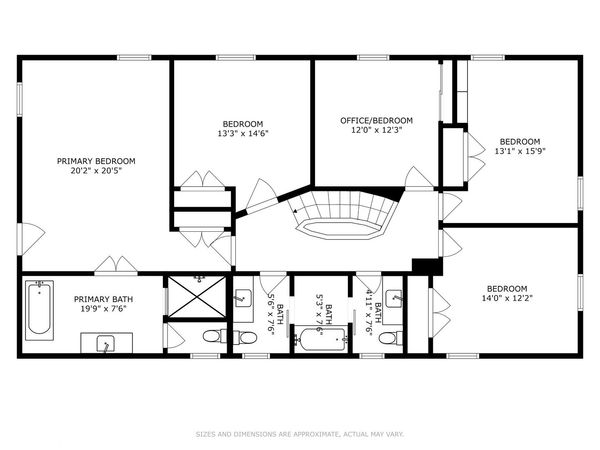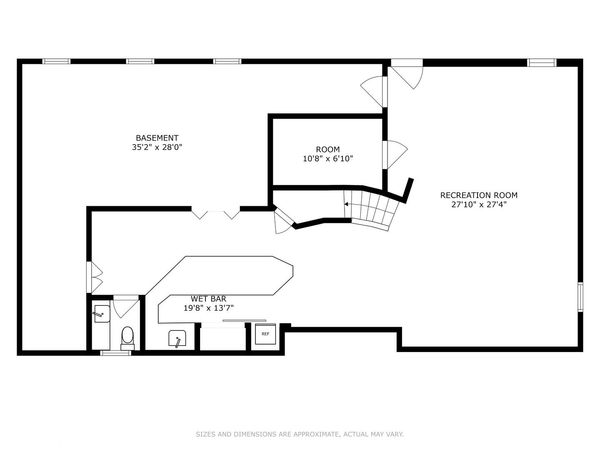1215 Heather Lane
Glenview, IL
60025
About this home
Charming and beautiful, all brick, 5-bedroom house on over a half-acre lot. House is located at the end of a cul-de-sac on a private street, which is walking distance to the Golf train station. The combination mudroom/laundry room welcomes you from the large two and a half car garage. The mudroom features heated floors as well as built-in cubbies to keep jackets and shoes organized. Hardwood floors throughout the entire first level including the large eat-in-kitchen with a window seat, overlooking the circular driveway with an extra parking space. A Wolf 48" gas range, with four burners, griddle, infra-red char broiler and two ovens will make cooking a pleasure. A 48" Sub Zero refrigerator/freezer and Bosch dishwasher complete the stainless-steel appliances. A large center island with an additional sink can be used for prep and then set for entertaining. The kitchen opens to the family room with a wood burning fireplace surrounded by built in bookshelves with access to the back yard through a set of French doors. When you step out back, you are greeted by a large, beautifully landscaped and completely fenced backyard. This yard is equally suitable for a pickup football game or to host a formal event. There is an oversized patio with a covered pavilion for all of your entertaining needs. Upstairs you will find a large primary suite with attached bathroom featuring a large walk-in shower with 4 wall mounted shower jets, a rain showerhead and handheld sprayer or you can also relax in the Bain Ultra Air soaking clawfoot tub. Four additional bedrooms and a Jack and Jill bathroom complete the upstairs. In the full basement you will find a large recreation room, wet bar, workroom, as well as a massive amount of storage. This property is located in Golf Acres and is accessible by a drive through the serene Village of Golf. This property is broker owned.
