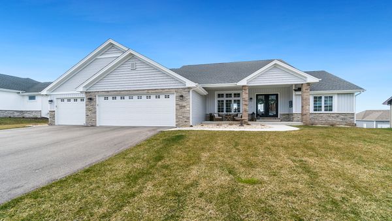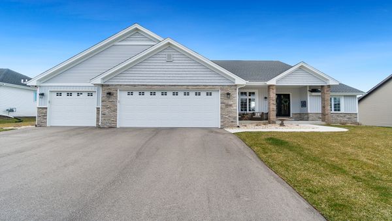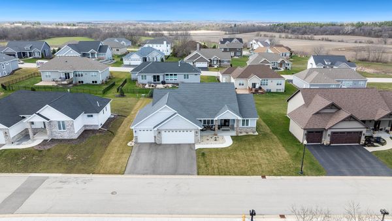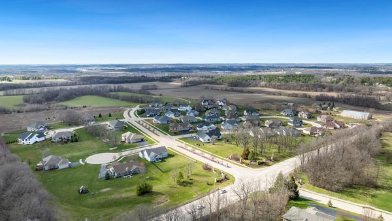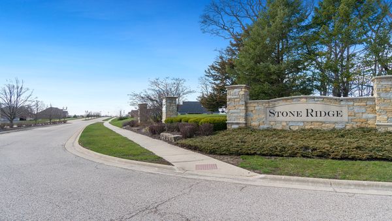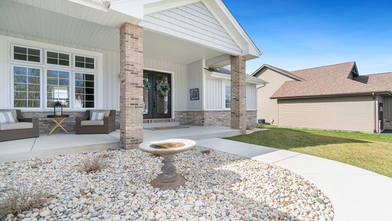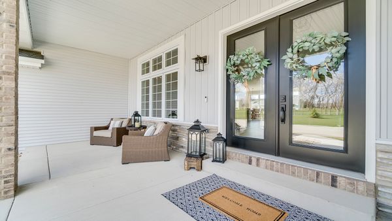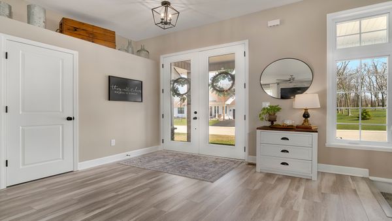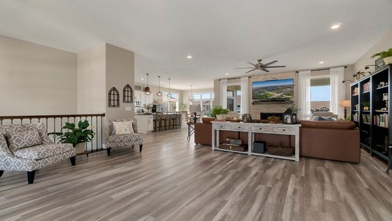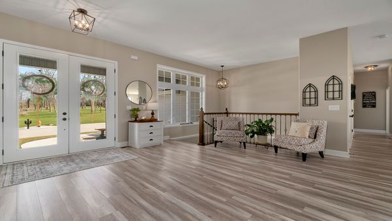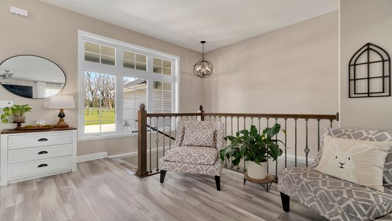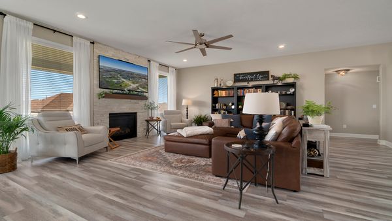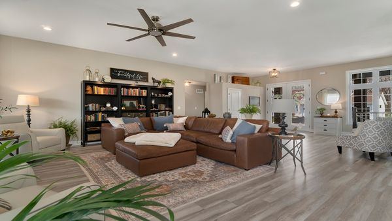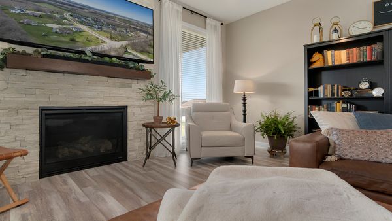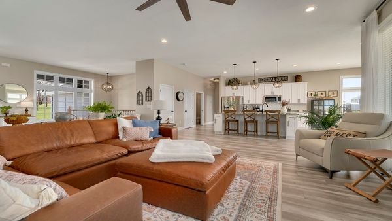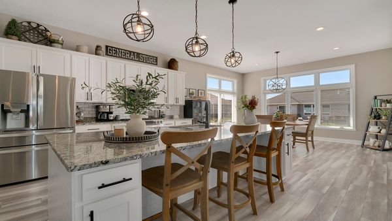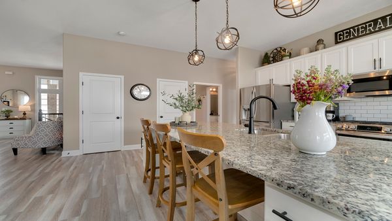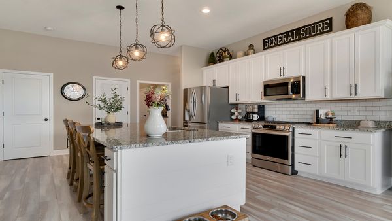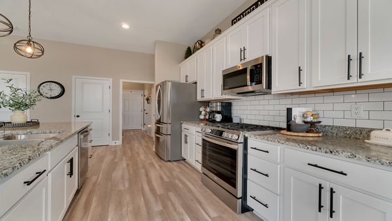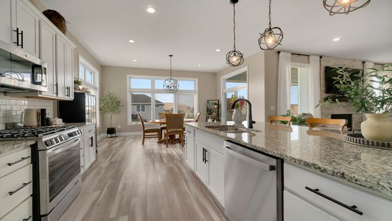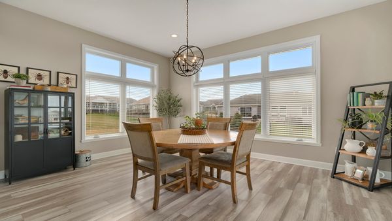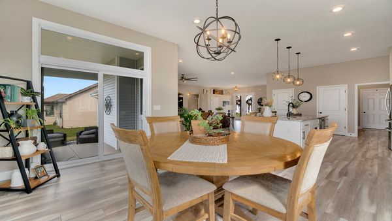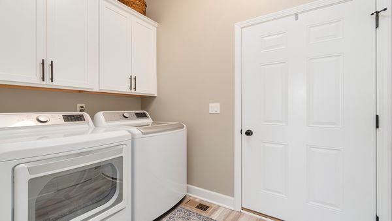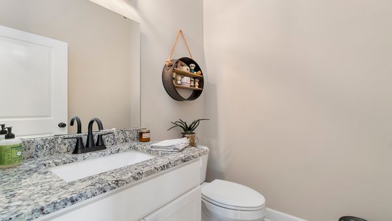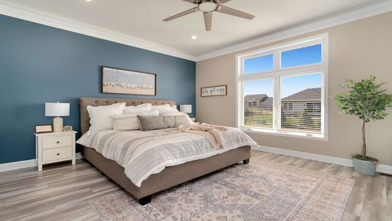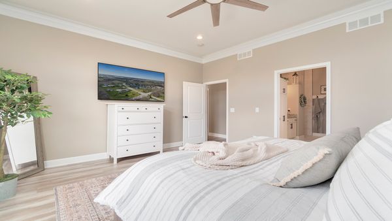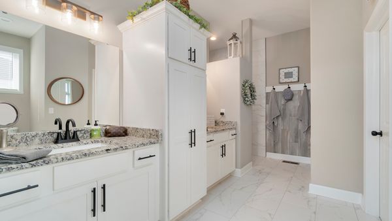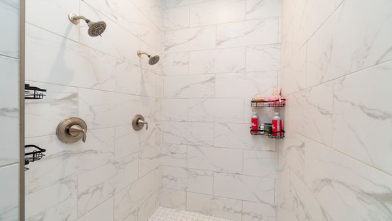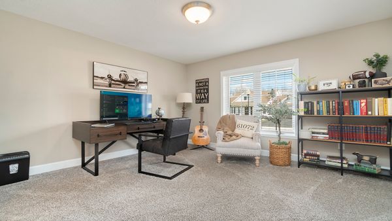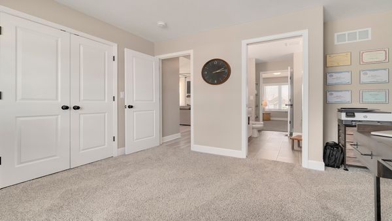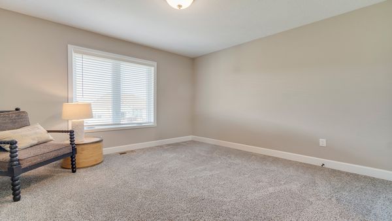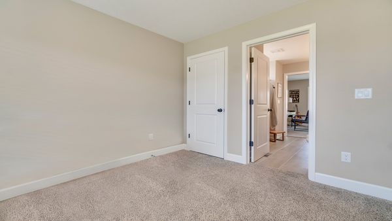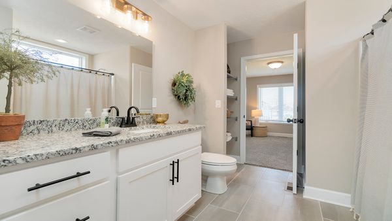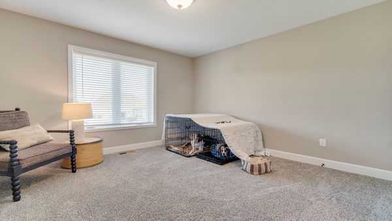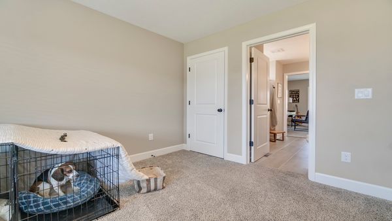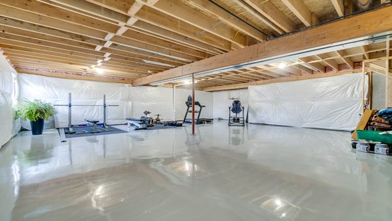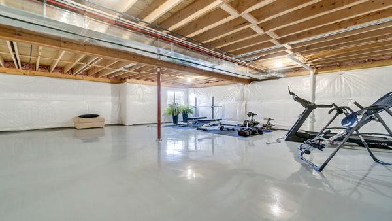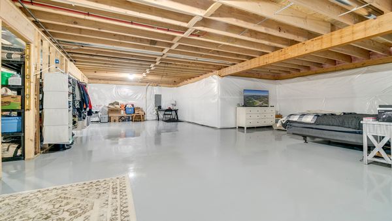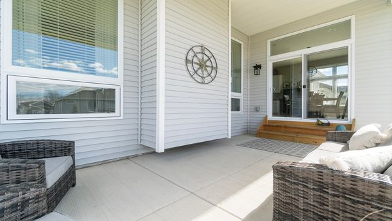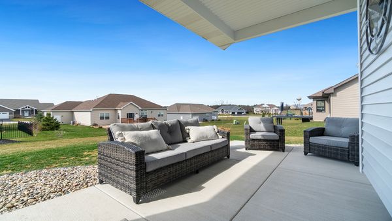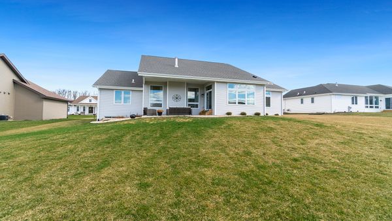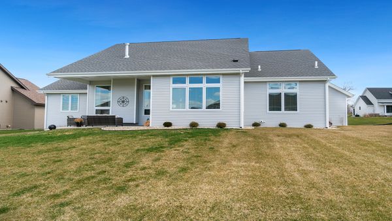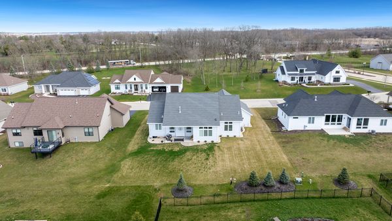12146 Marble Drive
Rockton, IL
61072
About this home
Welcome to your dream home, this stunning ranch boasts an inviting open floor plan perfect for both entertaining and family gatherings. Immerse yourself in quality craftsmanship evident throughout every corner of this abode. Adorned with white woodwork and 2-panel doors, the interior exudes a timeless charm. A striking wrought-iron railing gracefully connects the levels, while the high basement ceilings and bath rough-in offer endless possibilities for future customization. Step outside to enjoy the covered concrete patio, ideal for al fresco dining, or unwind on the spacious covered front porch. The exterior showcases a blend of brick, stone, and shakes, complemented by a fully finished 3 1/2 car garage. Inside, discover thoughtful design elements such as a second bathroom with a Jack & Jill layout, a generously sized kitchen island with granite countertops, and stainless steel appliances. The master suite is a sanctuary with its illuminated crown molding, double vanity, ceramic walk-in shower, and expansive walk-in closet. Gather around the exquisite floor-to-ceiling stacked stone fireplace in the great room, creating a cozy ambiance year-round. Additional amenities include plumbing for a bathroom in the lower level, an irrigation system, invisible fence, video doorbell, and passive radon system. This is more than just a home; it's a lifestyle of luxury and comfort awaiting your personal touch.
