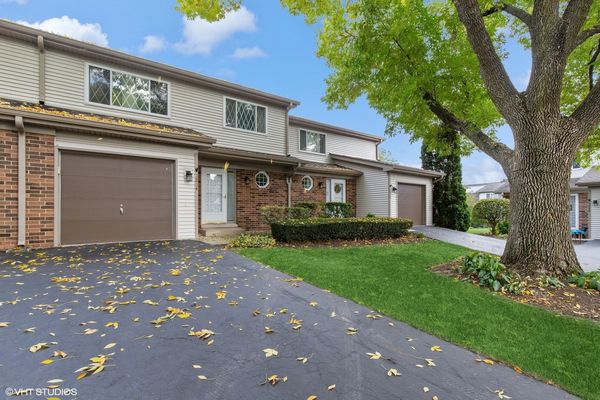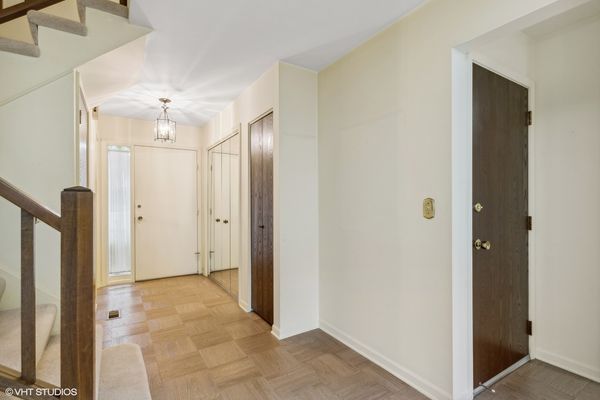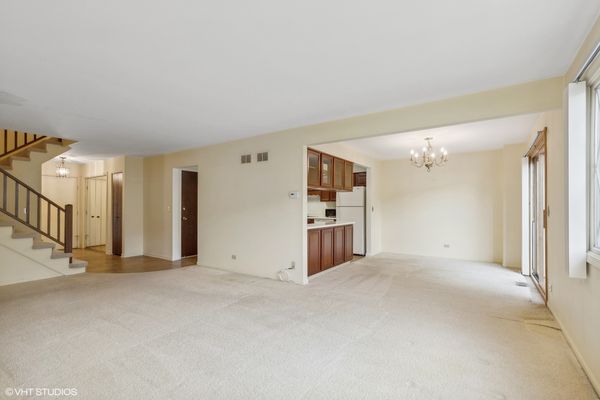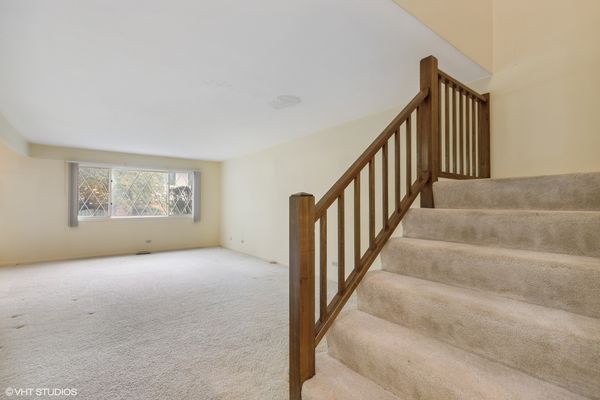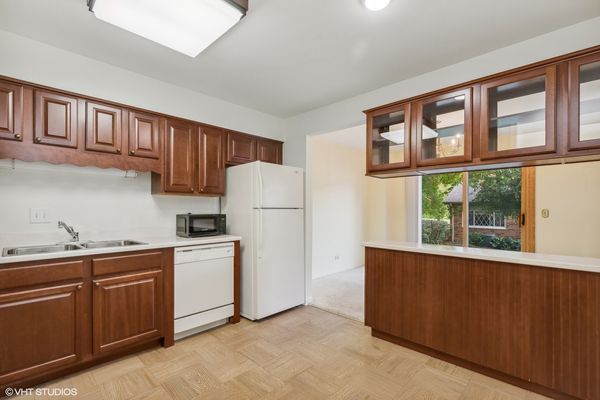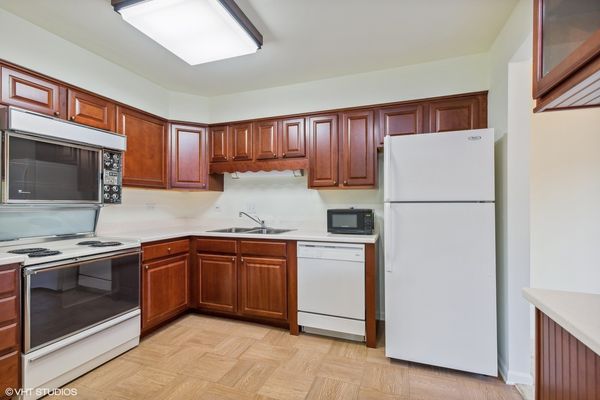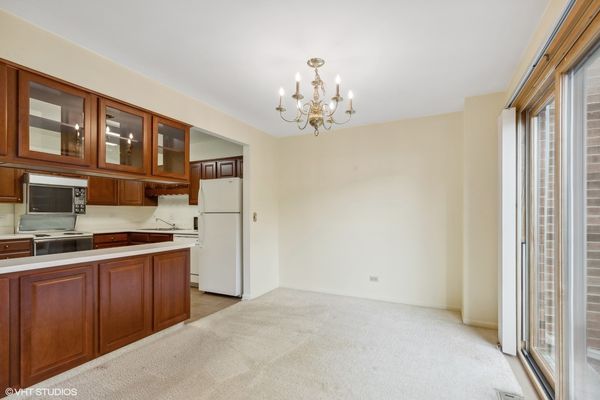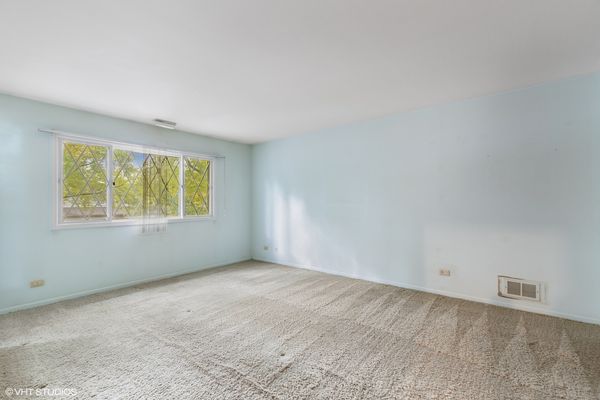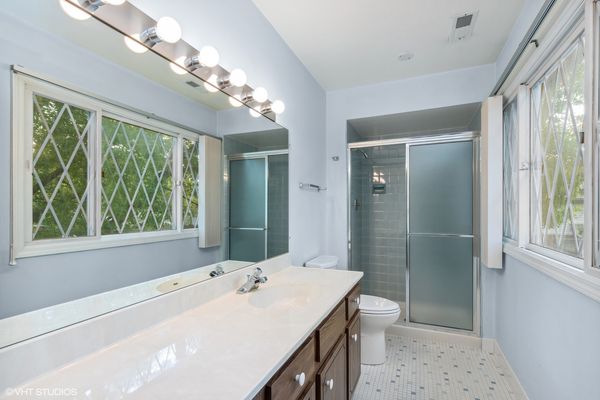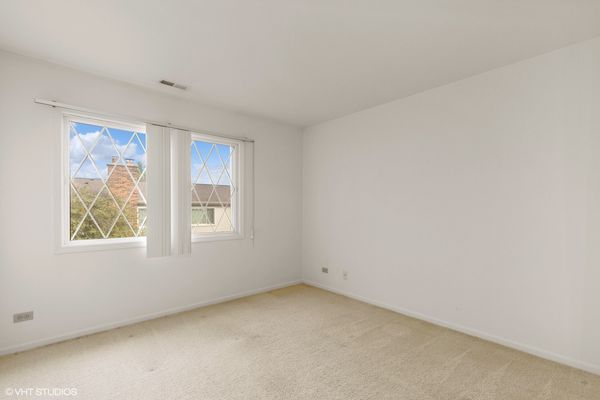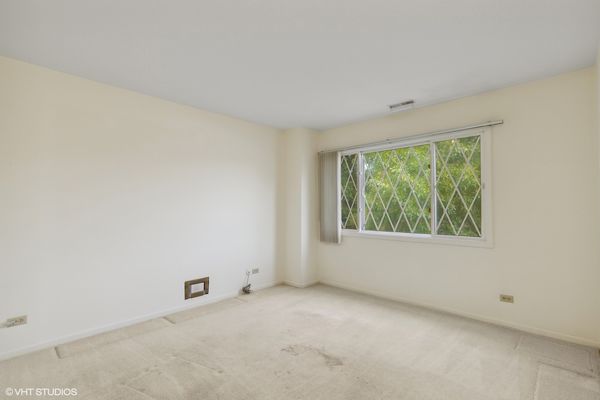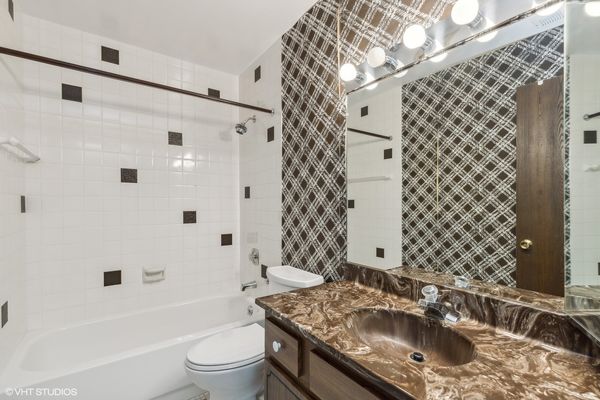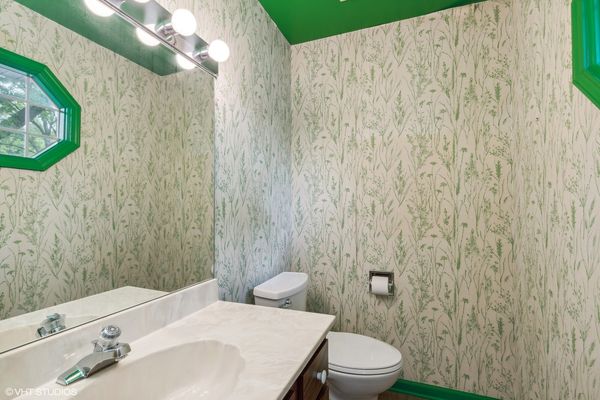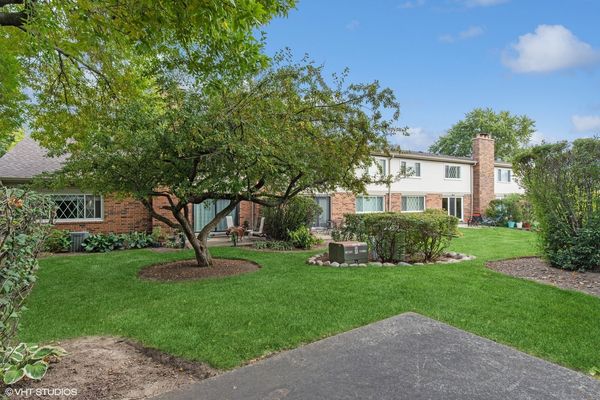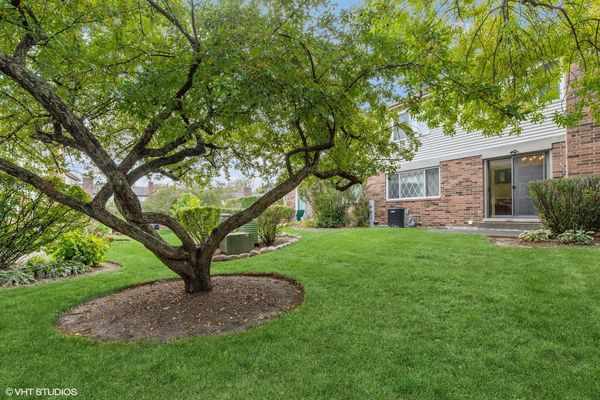1214 Spruce Court
Libertyville, IL
60048
About this home
Discover a hidden gem in the heart of Libertyville! Nestled in a picturesque neighborhood, near the end of a cul-de-sac with mature trees and a friendly community, this property offers a tranquil setting. The spacious interior allows for endless possibilities, with an open-concept living area, large updated kitchen with Corian countertops that opens to the dining area, great-sized bedrooms, and a full basement for storage or awaiting your finishing touches. A patio and outdoor space, perfect for relaxation and entertaining, is also included. This townhome presents a unique opportunity for those who are willing to invest in its potential. You'll enjoy Libertyville's renowned school district and proximity to downtown, shopping centers, and restaurants. This property invites you to create your dream home in a fantastic location, with the promise of a significant return on investment. Seller has recently completed over $3k in plumbing upgrades. NEW Toilets (3), Tub Spout Diverter in full bath, Master Bath Shower Handle, Utility Sink Faucet. The home has excellent bones and with a little updating will be absolutely stunning! ** PLEASE NOTE: All windows will have to be replaced by July 2024, per HOA.**
