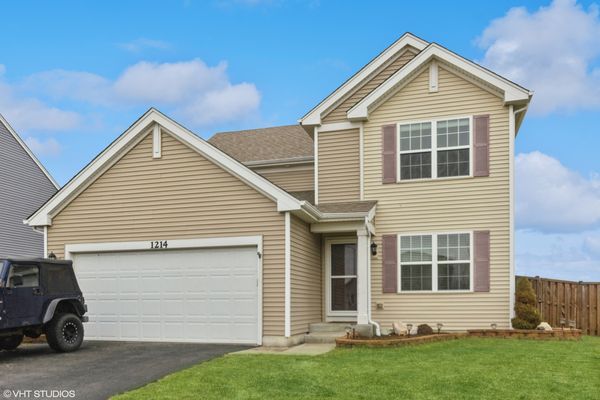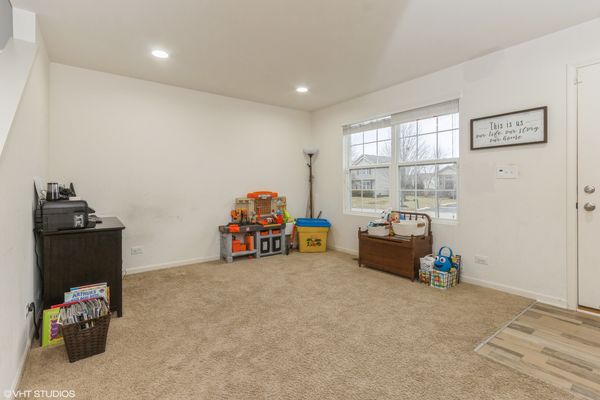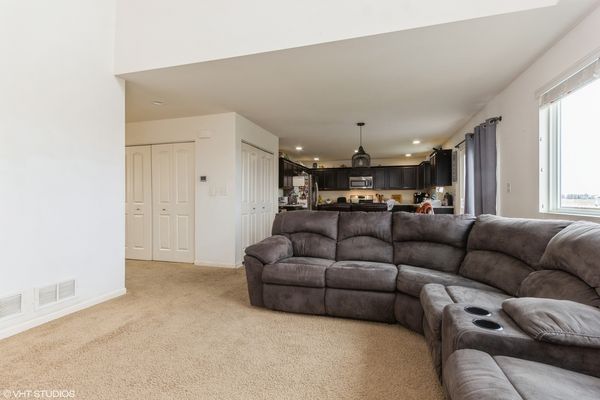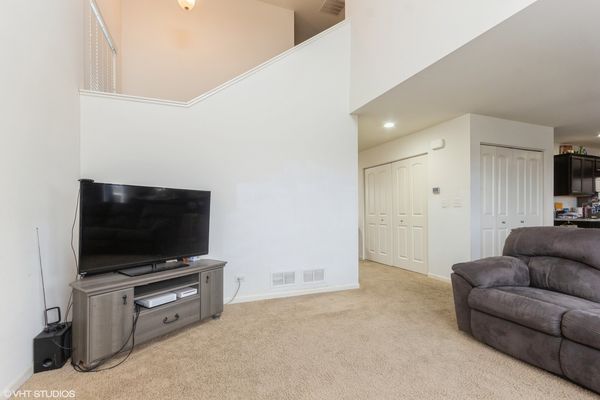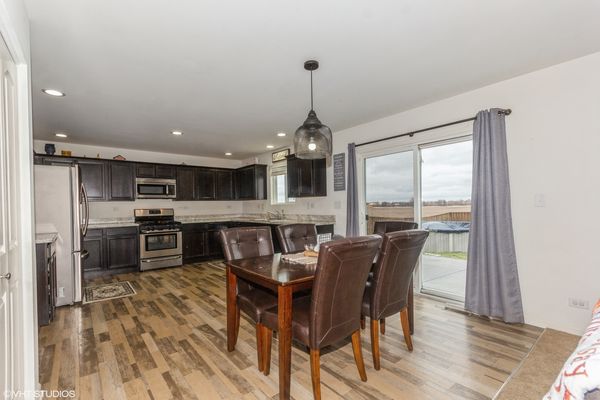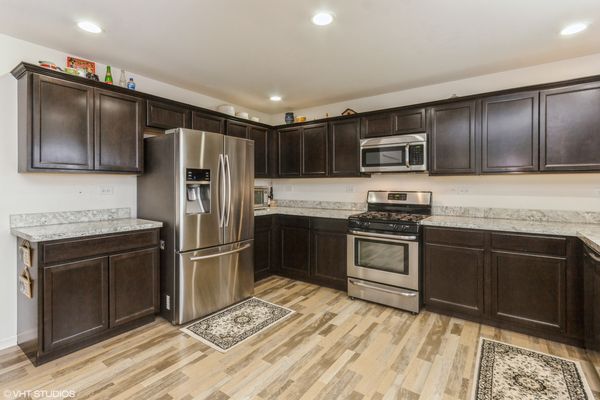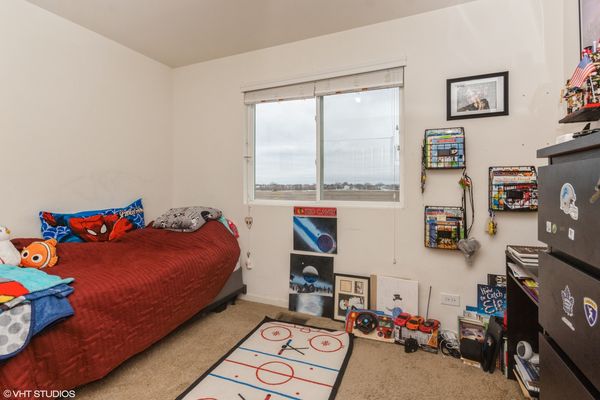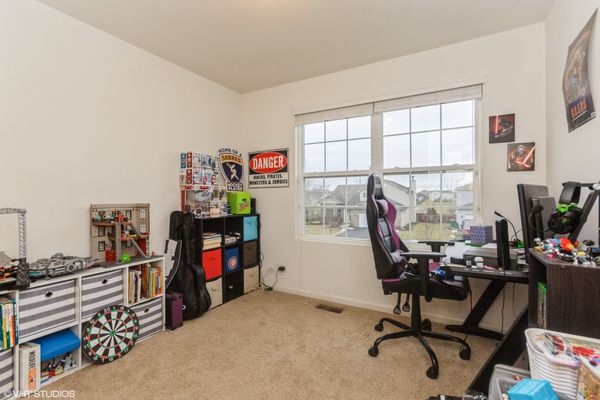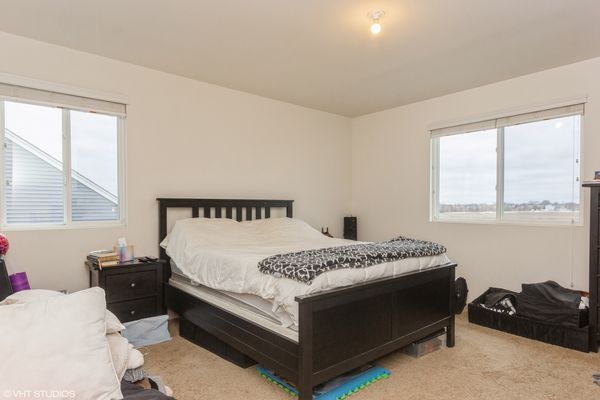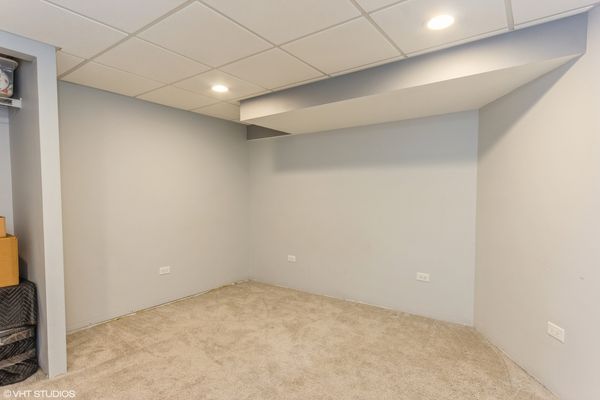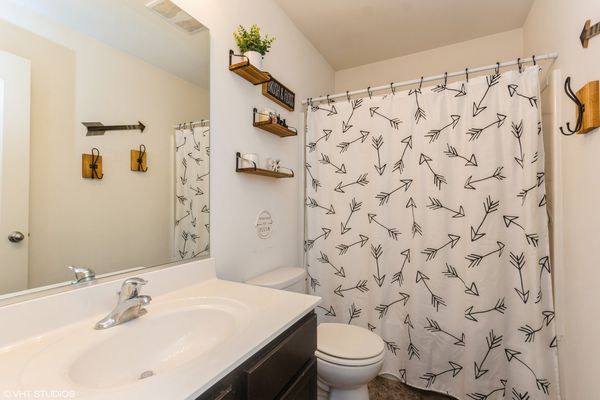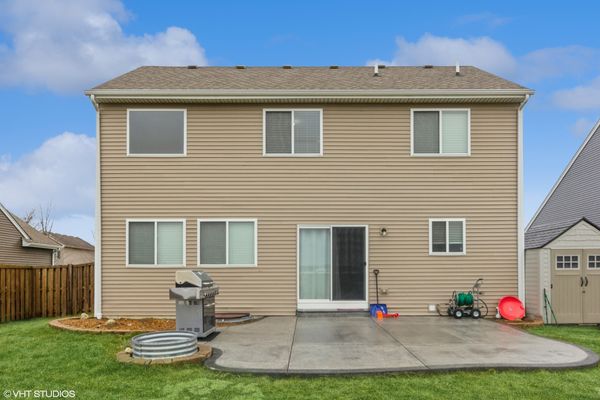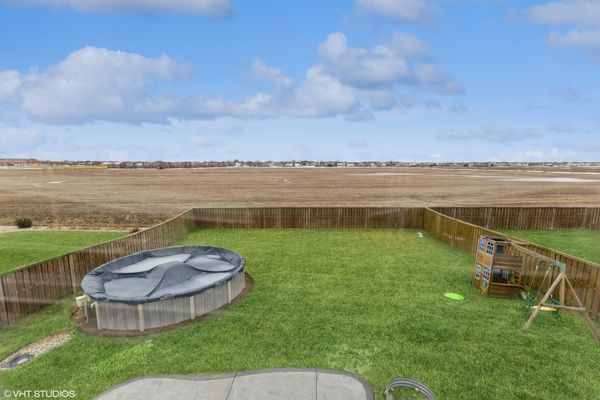1214 Riverhaven Trail
Joliet, IL
60431
About this home
Welcome to your dream home in Joliet, Illinois! This stunning residence perfectly blends modern comfort, spacious living, and serene privacy. Constructed in 2017, this home combines modern design elements with quality craftsmanship, ensuring both style and durability. This home boasts 2 separate living areas, 4 bedrooms, including 3 on the main levels, an additional bedroom below grade, 2 full baths, and 1 half bath offering ample space spread across 2 stories. This home offers 1932 square feet of living space, providing plenty of room for both entertaining and everyday living. The heart of the home, the kitchen, is expansive and roomy, perfect for whipping up delicious meals and hosting gatherings with family and friends. With ample counter space, modern appliances, and stylish finishes, it's a chef's delight! A full basement adds versatility to the home, providing additional storage space or the potential to create a customized entertainment area. Embrace the joys of outdoor living with a fully fenced yard, perfect for both pets and children to play safely. Plus, entertain family and friends in style with a sparkling pool and patio area, ideal for hosting cookouts and enjoying sunny summer days. Situated on a generous quarter-acre lot, this property offers plenty of outdoor space for recreation and relaxation, with the bonus of backing up to tranquil cornfields for enhanced privacy.
