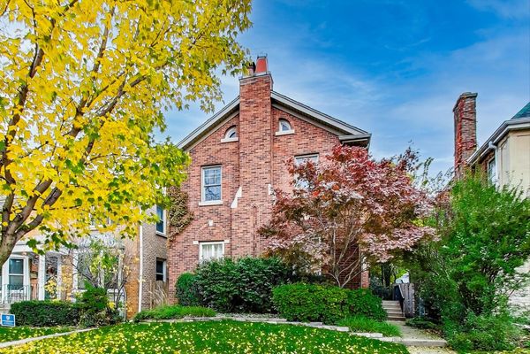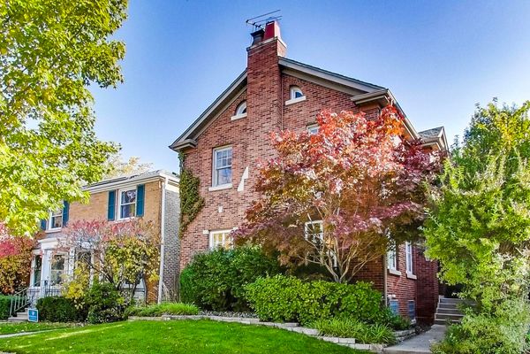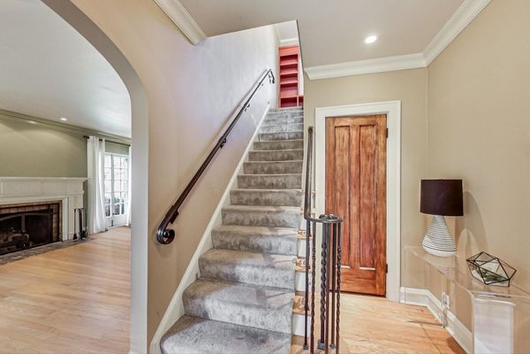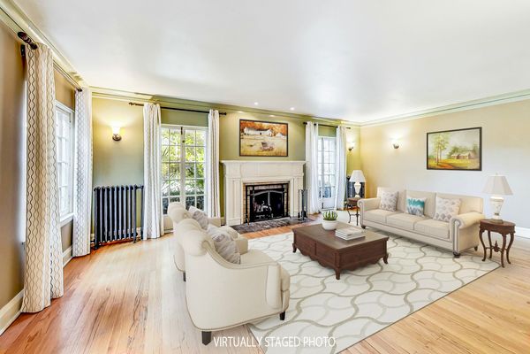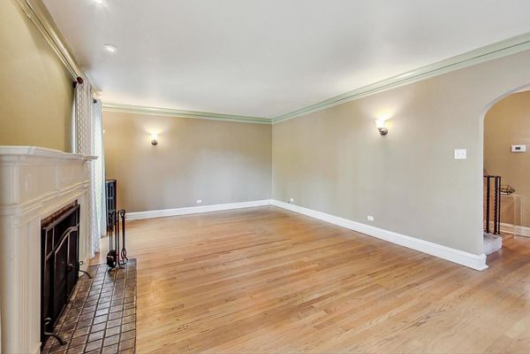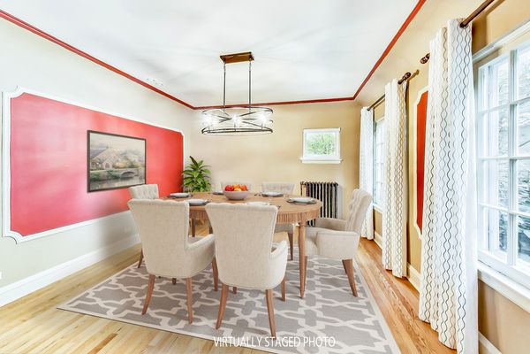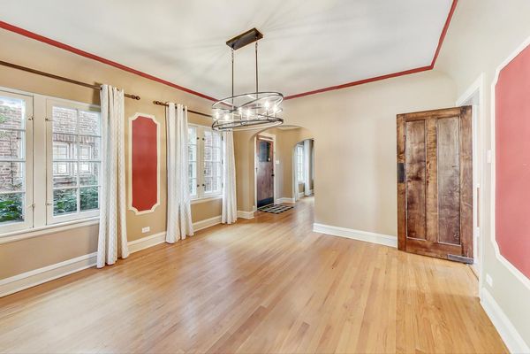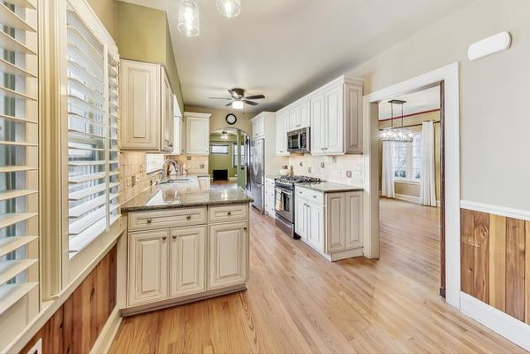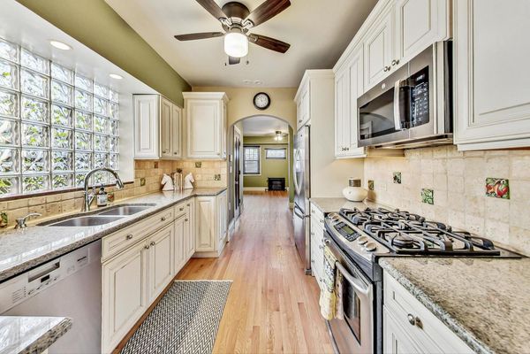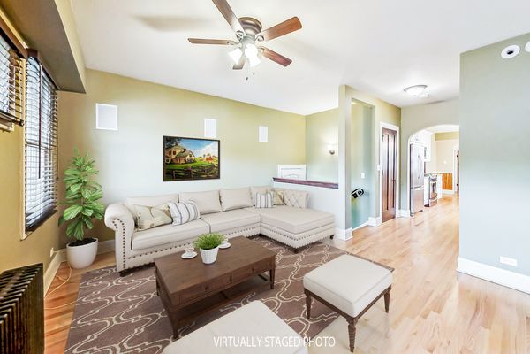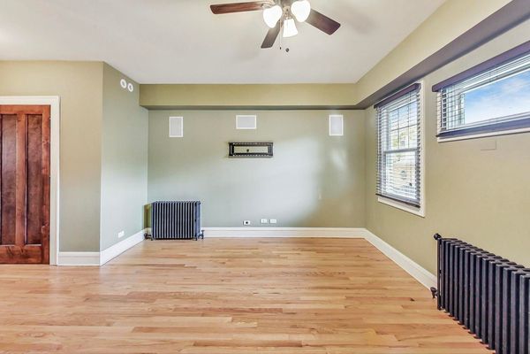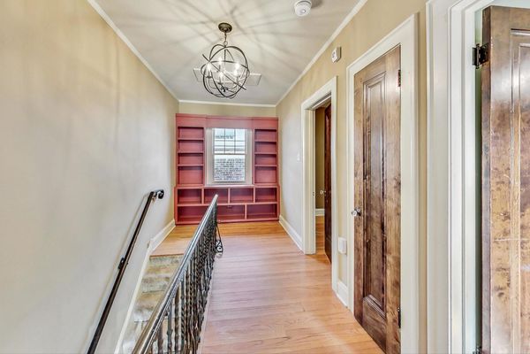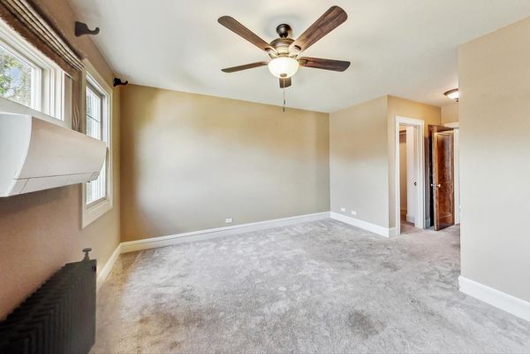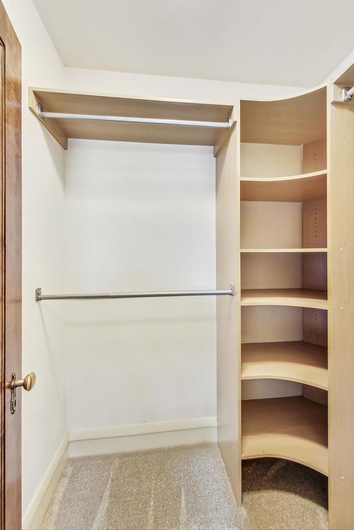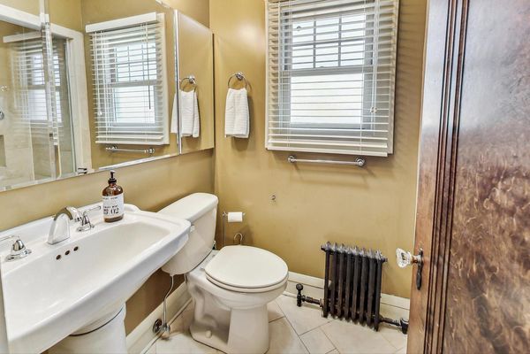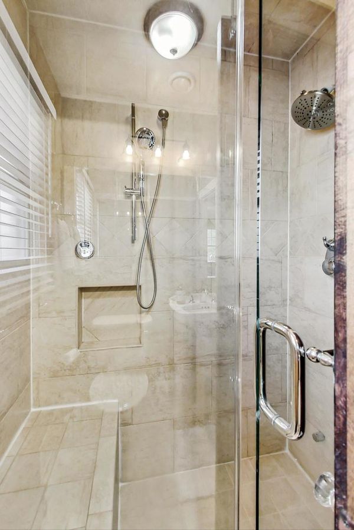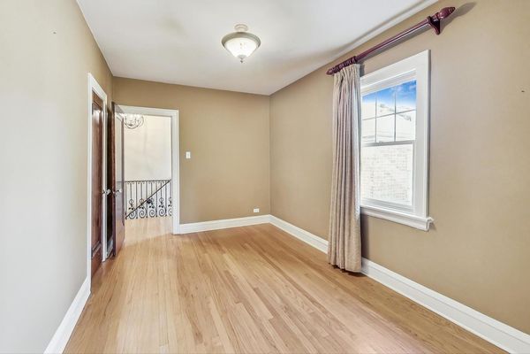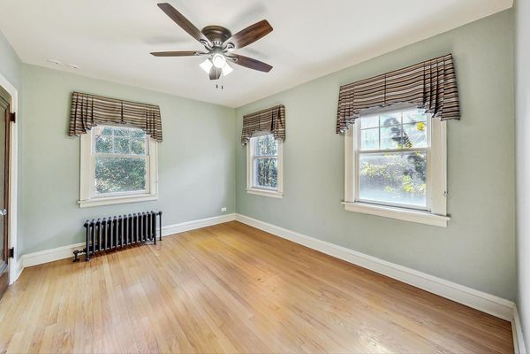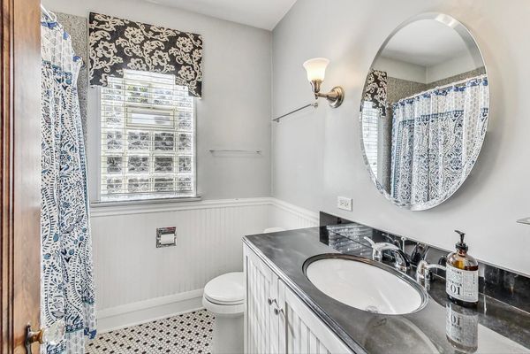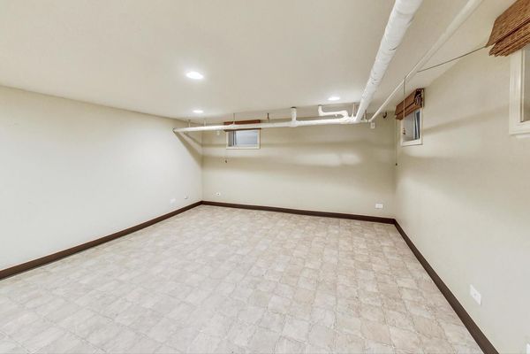1214 N Oak Park Avenue
Oak Park, IL
60302
About this home
Classic elegance meets modern comfort in this spacious 3+ bedroom, 2 and 1/2 bathroom Oak Park Single Family Home. Upon entering this well maintained side-entry brick home, you'll be welcomed by expansive sun-filled rooms and a layout designed for making every day living and entertaining a breeze. Architectural highlights include beautiful doors and windows, intricate moldings, wide hallways, and lovely wood floors throughout. The main level includes a living room with fireplace, a formal dining room with enough space for memorable holiday gatherings, an eat-in kitchen with stainless steel appliances and granite countertops, a family room plus a conveniently located half bathroom - all on the 1st floor! Upstairs you'll find a generous primary suite that includes a den/office space with closet, private bathroom with steam shower, a walk-in closet and a bedroom facing the backyard. Two additional large, light-filled bedrooms offer loads of room and plenty of closet space. Nicely sized hall bathroom with re-glazed tub/shower rounds out this level. Additional space in the finished basement includes a recreation room, an office/craft area, laundry room and even more storage! Home includes 200 AMP service, Central Air Conditioning, Hot Water Steam Heat, Drain Tiles/Sump Pump, and Washer/Dryer. Step outside to a lovely and fully fenced backyard oasis. Two car brick garage and large parking pad complete the property. Settle into this gorgeous, walkable neighborhood, just blocks away from Mann Elementary, North Ave restaurants and shopping, and two of Oak Park's prime green spaces, Lindberg and Taylor Parks, where you can enjoy leisurely strolls or snow-day walks, tennis, pickleball, and other outdoor sports. Experience everything central Oak Park has to offer while living in a fabulous home!
