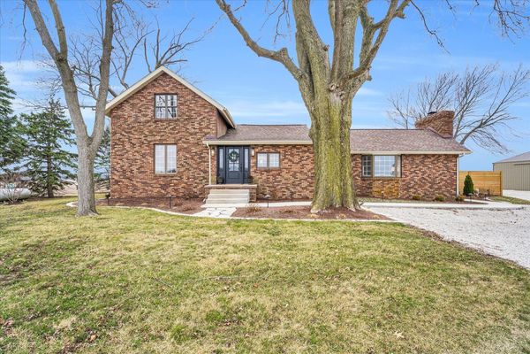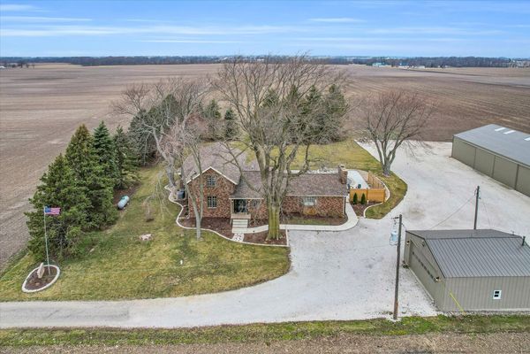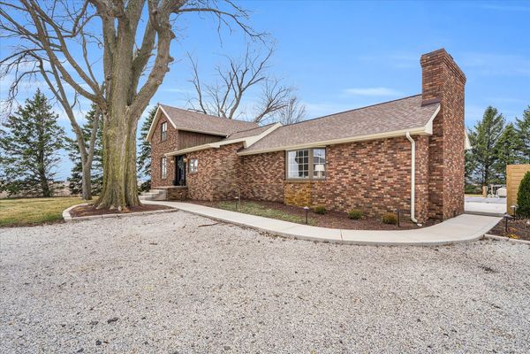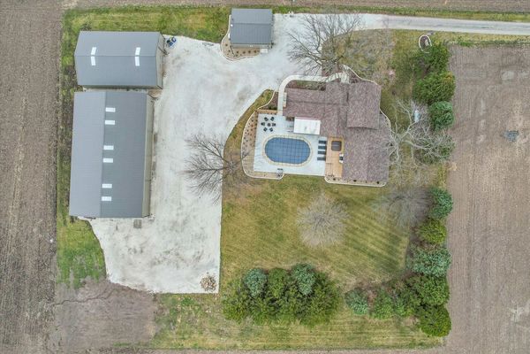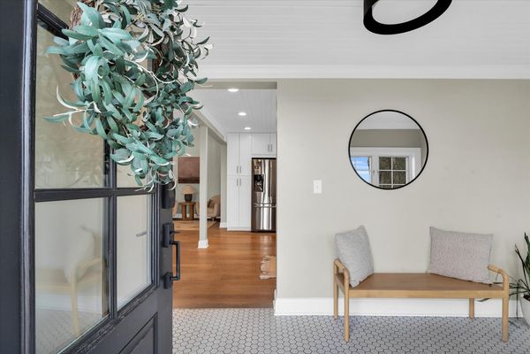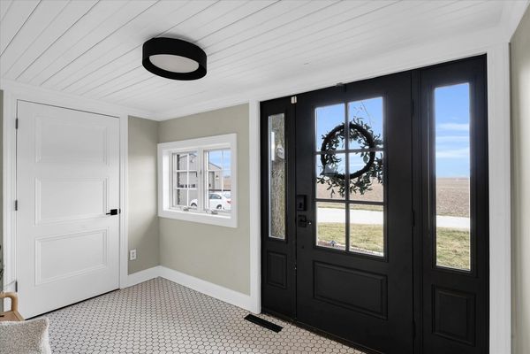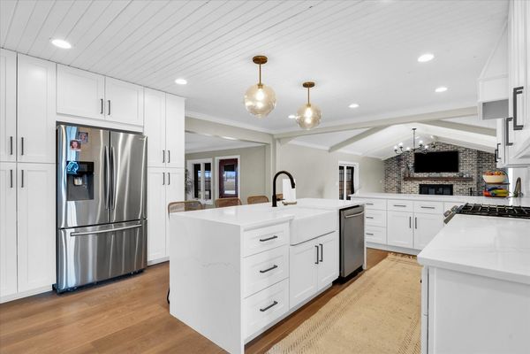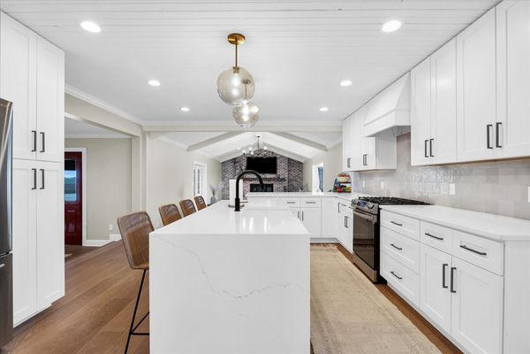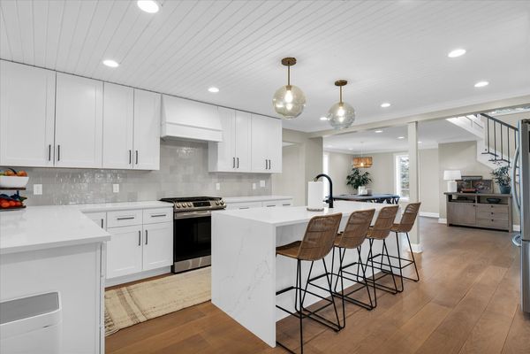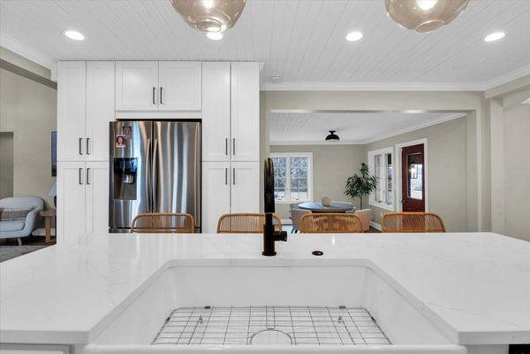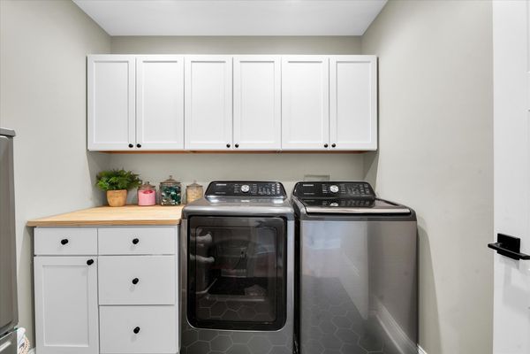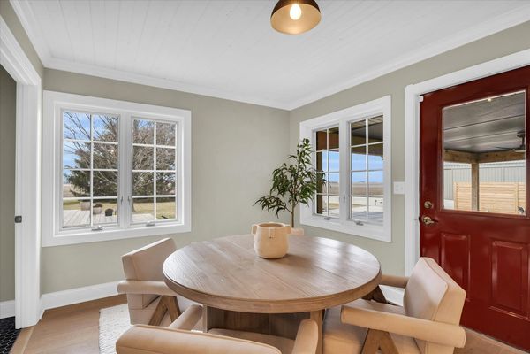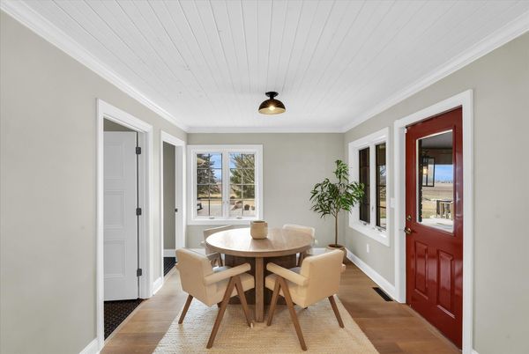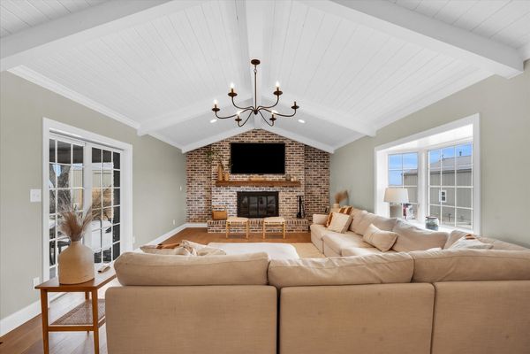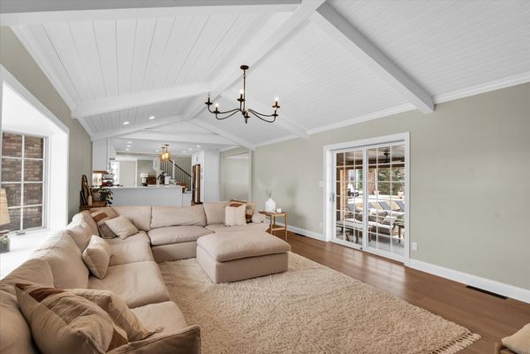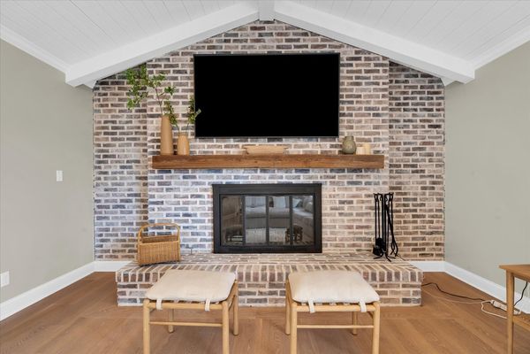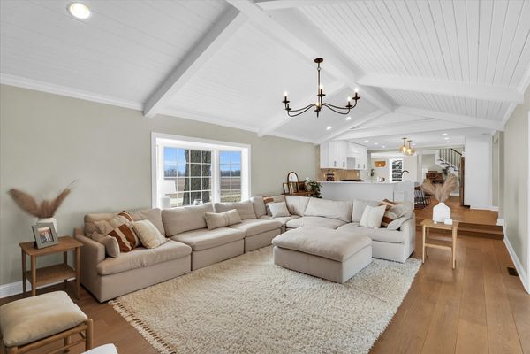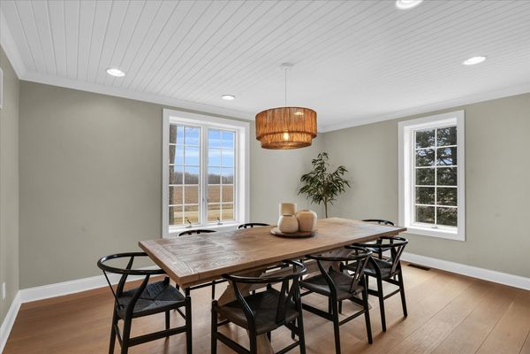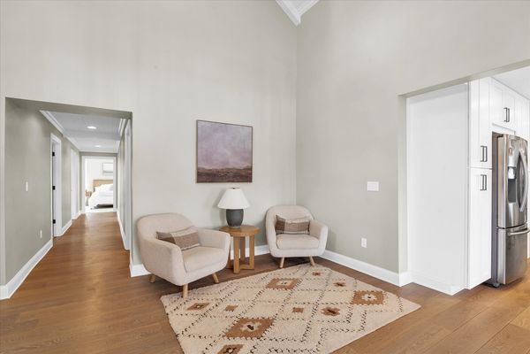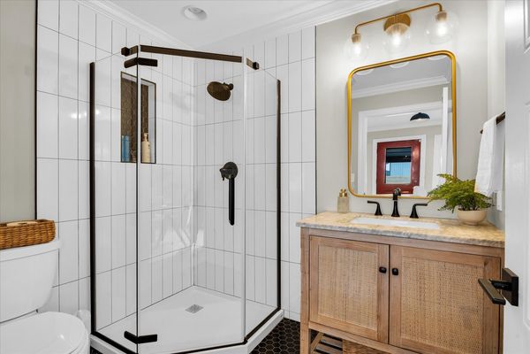1214 E OLYMPIAN Road
Urbana, IL
61802
About this home
This one is Special! This exceptional property, just minutes outside the North side of Urbana, presents a remarkable brick home nestled on expansive acreage adorned with an inviting inground pool and multiple sheds. 100% Meticulously reconstructed, this farm embodies perfection with top-notch craftsmanship and design collaboration. Approached via a private lane, the property captures you with its professionally landscaped grounds, immaculate upkeep, and attention to detail. Step inside to discover a seamless blend of natural tones and tasteful finishes, starting with a tiled foyer leading into a sprawling open floorplan graced by trendy wide-planked, light hardwood floors. The kitchen is the true focal point flexing custom cabinetry, an oversized island, and a breakfast bar, all accentuated by chic design elements. The kitchen seamlessly flows into the living room, featuring a striking brick accent wall complemented by an oversized wood-burning fireplace, creating a cozy ambiance. Adjacent to the kitchen is a separate dining room and a walk-in pantry, ensuring both convenience and functionality. Additional living spaces include a cozy sitting area and a bright breakfast nook, both flooded with natural light, providing intimate spaces for gatherings. Vaulted ceilings with exposed wood beams highlight several rooms, adding a touch of modern rustic charm and character. Step up to the second story loft, offering extra seating and entertainment space, perfect for relaxation or recreation. The master bedroom retreat showcases luxury living, flexing a spacious vaulted ceiling, exposed wood beams, and a tranquil spa-like bathroom. Sliders lead to a private deck featuring a hot tub, offering a private resort like oasis just steps away from the inviting inground pool. All this is surrounded by professional landscape that creates a resort-like atmosphere, complete with organic borders and privacy. From 2020-2021 the home was completely redone. It was completely "gutted" all the way to the studs, had the insulation removed for spray foam. Then replaced/installed ALL, plumbing, electrical, roof, a/c heat units (there are 2 hvac units), real wood floors, new kitchen, appliances, granite, etc. 2023-All sheds were painted. Front garage was remodeled to include plumbing, hvac, and turned into a showpiece of a garage. In 2022 pool was completely redone by Ohana in Urbana. New liner, new concrete floor, and all new mechanicals, and yes it's heated
