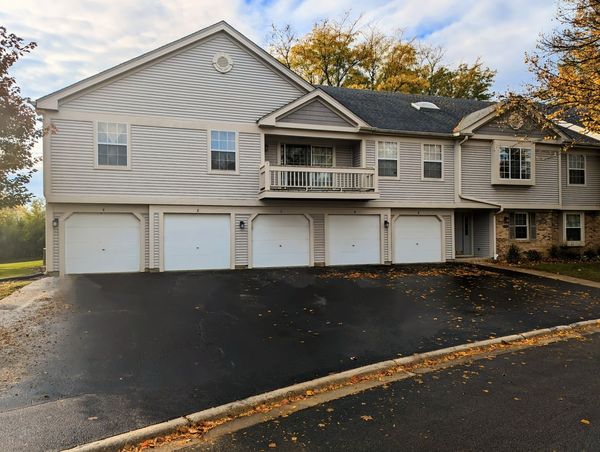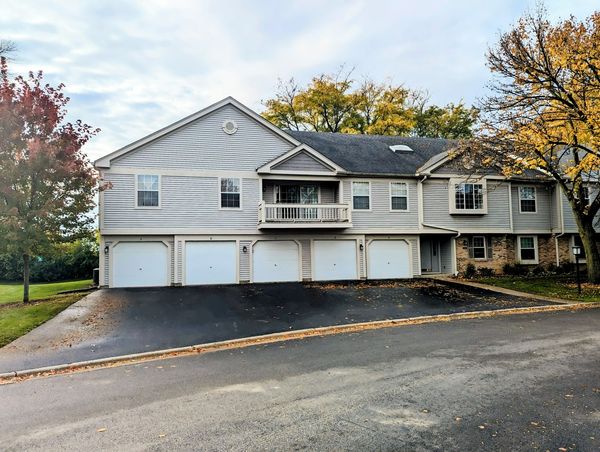1214 ballantrae Place Unit D
Mundelein, IL
60060
About this home
Welcome to this inviting 2-bedroom, 1.5-bathroom condo nestled within the prestigious Vernon Hills school districts. Stepping inside, you're greeted by an abundance of natural light, accentuating the open layout and vaulted ceilings, creating an airy and welcoming ambiance. The living space seamlessly flows to a private balcony, offering picturesque views of the lush greenery, providing a perfect spot for morning coffee or quiet evenings. While retaining their classic charm, the kitchen and bathrooms serve as a delightful canvas for your creative vision. Imagine customizing these spaces to reflect your unique style, adding a touch of modern elegance to the home. This well-maintained condo guarantees privacy, located on the second floor with no rear neighbors, ensuring a peaceful and serene living experience. Residents have the luxury of enjoying community amenities, including a refreshing pool, enhancing the overall appeal of the property. Strategically positioned right between Mundelein, Vernon Hills, and Libertyville, this condo offers multiple points of access to various highways. Additionally, residents benefit from easy reach to an array of shops, grocery stores, restaurants, and entertainment options that all 3 towns offer. Beyond the condo's walls, the Vernon Hills school district adds substantial value, providing an excellent educational opportunity for your family. This prime location not only offers a home but a lifestyle tailored to your needs. Embrace the potential and make this condo your personalized haven. Schedule a viewing today and envision the endless possibilities that await in your future home.

