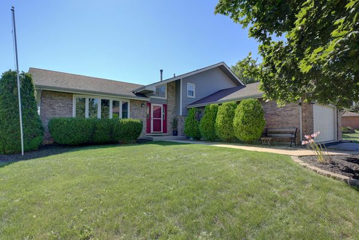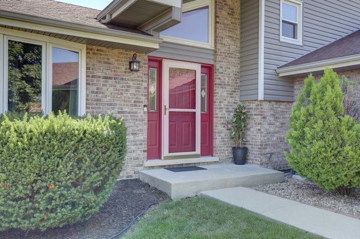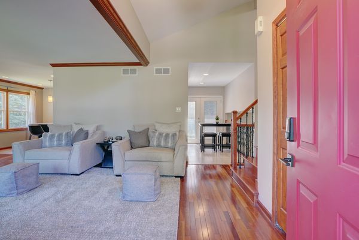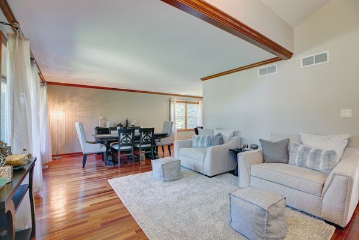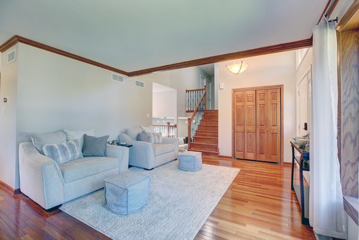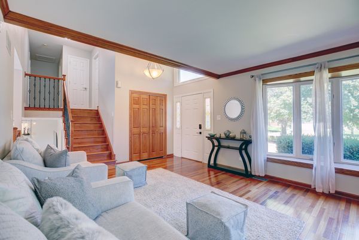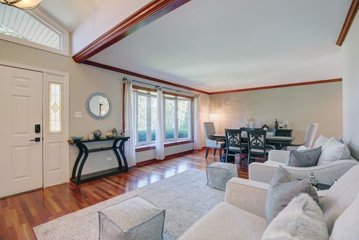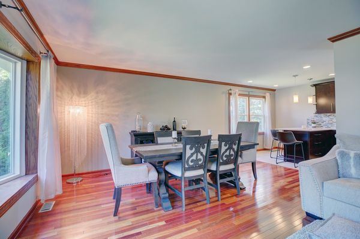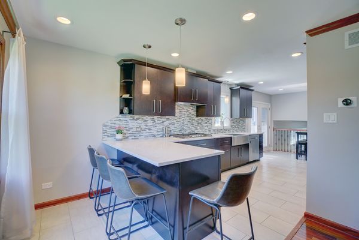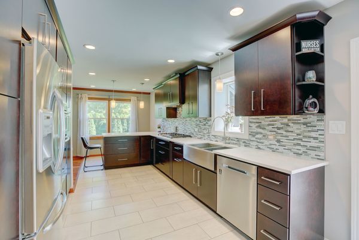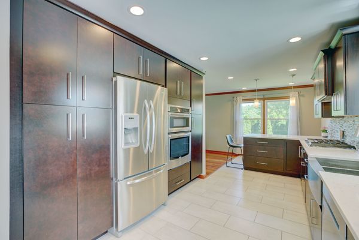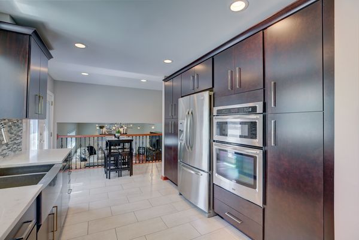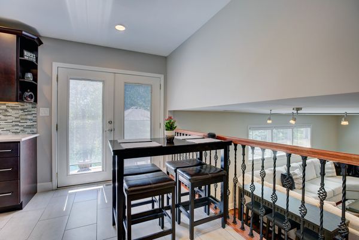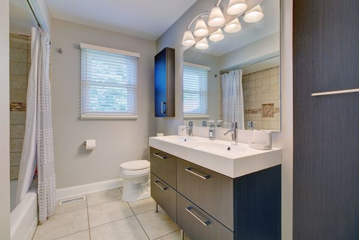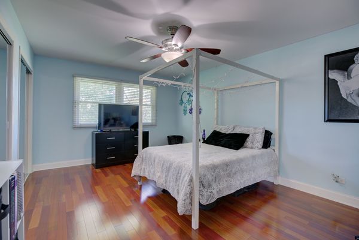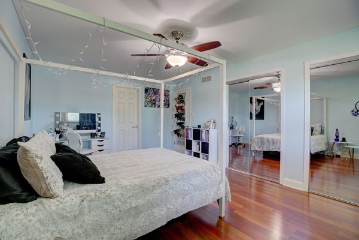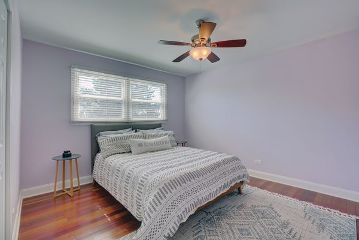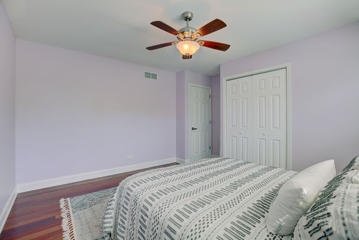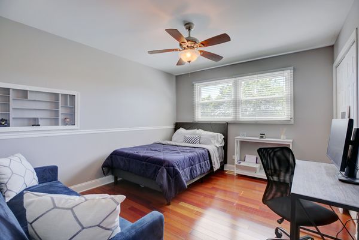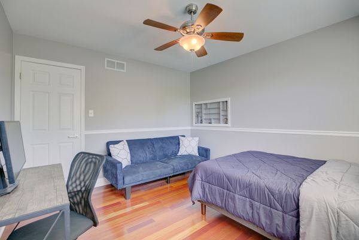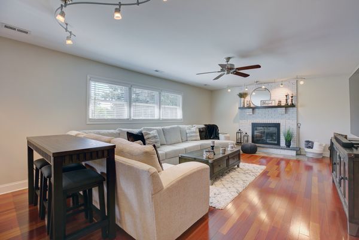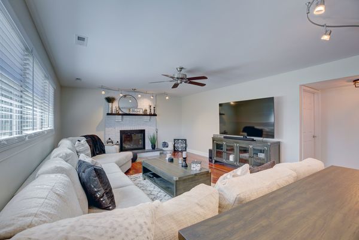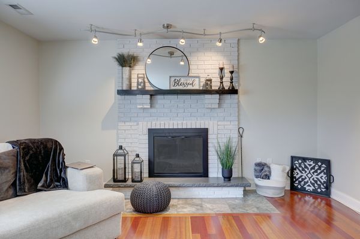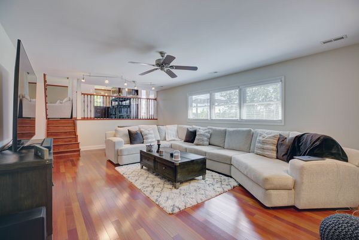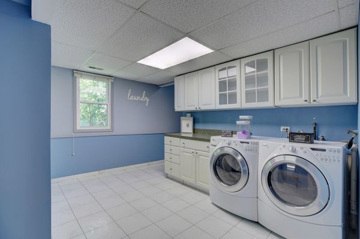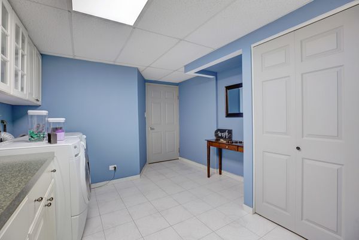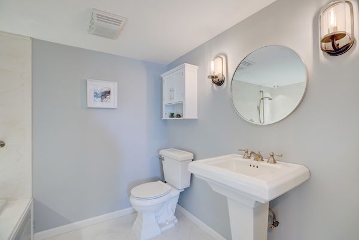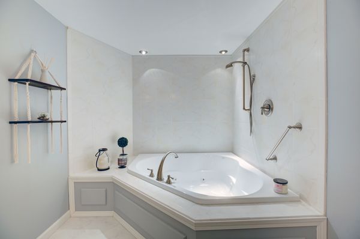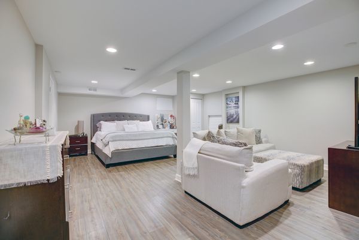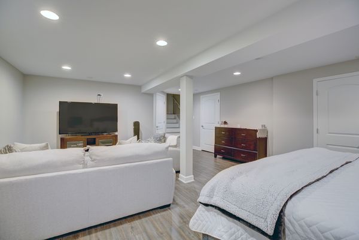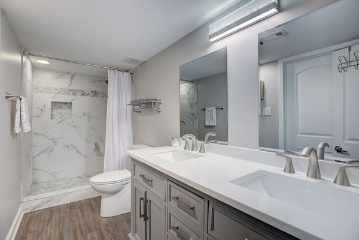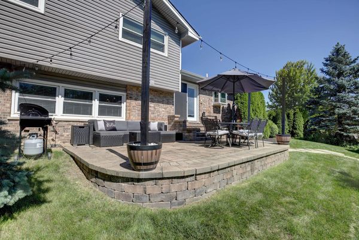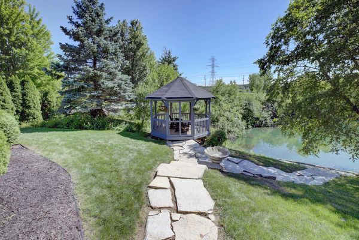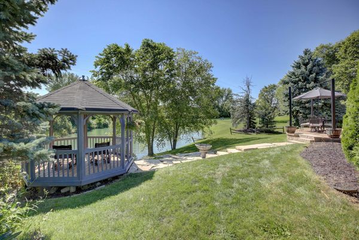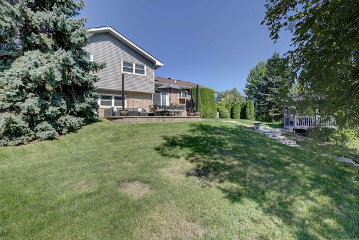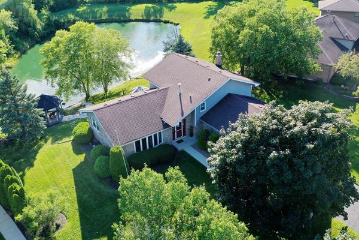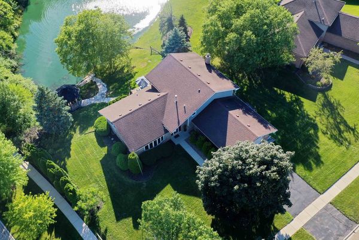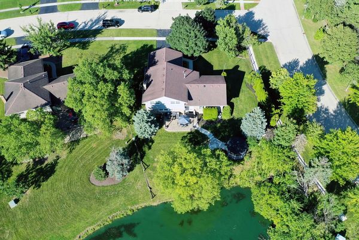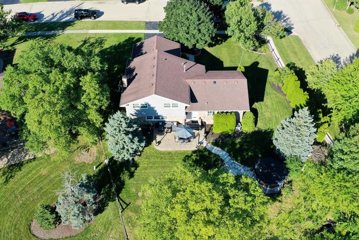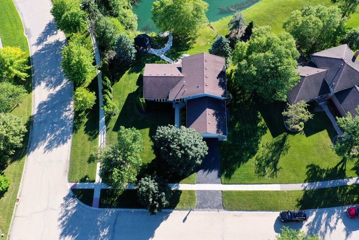12133 Black Pine Trail
Homer Glen, IL
60491
About this home
Welcome to tranquil living in sought after Twin Lakes! Nestled in the picturesque landscapes of Homer Glen, this charming property offers a rare opportunity for serene living. Situated against the backdrop of a tranquil fishing pond, this home is a haven for nature enthusiasts and those seeking a peaceful retreat. Inside you'll find an open and bright entryway with a sitting area and Brazilian cherry hardwood floors throughout. The open-concept dining room and gorgeous kitchen have plenty of space to entertain. Kitchen is a chef's delight boasting quartz countertops with peninsula island, custom cabinetry, lovely garden window, and stainless steel appliances. Whether you're preparing a gourmet meal or simply enjoying a morning cup of coffee, you'll appreciate the peaceful ambiance that surrounds you. A few steps down from the kitchen is the oversized living room with hardwood floors, a woodburning fireplace, massive laundry room, and spacious bathroom with the perfect spa tub. Retreat to your own private oasis in the luxurious master suite (21x17) in the lower level! Here you can unwind after a long day and enjoy the beautiful en-suite bath with bonus walk in closet. Top level features a large (17x12) bedroom with an en-suite full bath as well as two additional spacious bedrooms. This home is perfect for both intimate gatherings and large-scale entertaining. Enjoy the morning sun or evening stars on your patio or underneath the gazebo, where you can dine alfresco or simply relax and soak in the natural beauty that surrounds you. The gently sloping lawn leads down to the water's edge, where you can cast a line and spend leisurely afternoons fishing. Did I mention the wide driveway with large 2 car heated garage? Garage is perfect as a fitness room! Whether you're seeking a weekend retreat or a year-round residence, this immaculate home is sure to captivate your heart. Check out the 3D Matterport walk through video!
