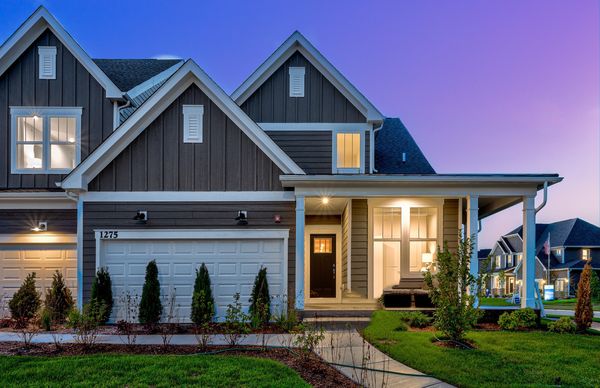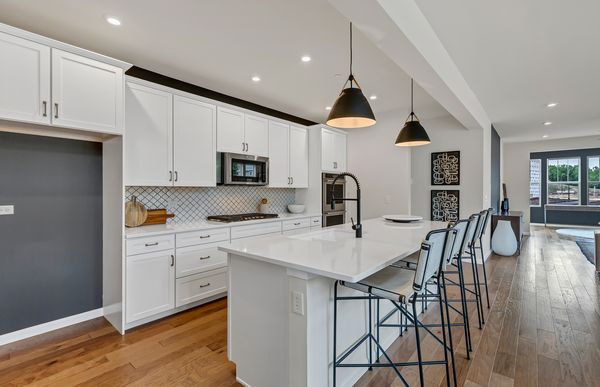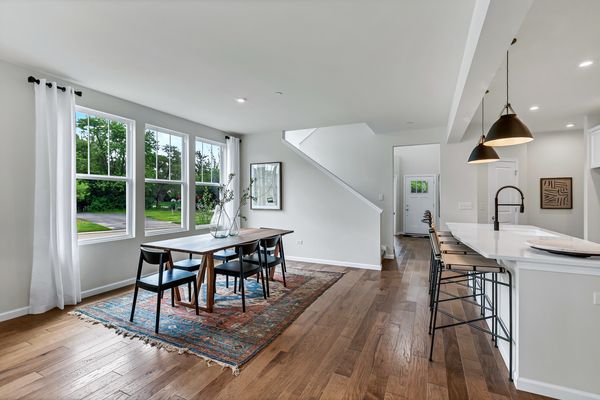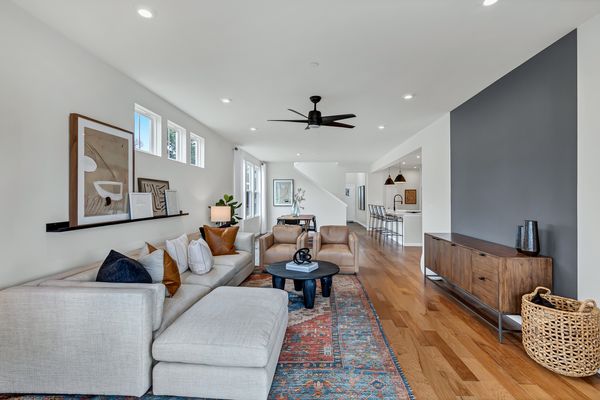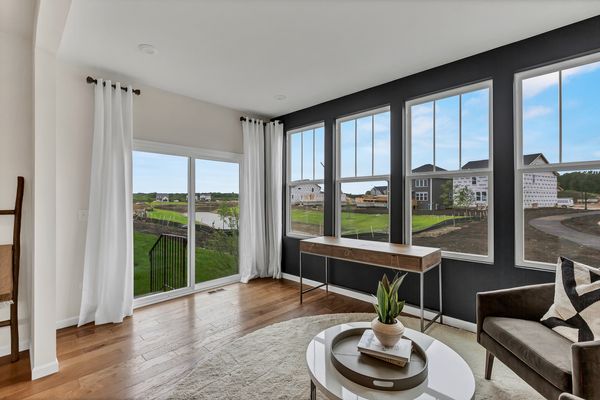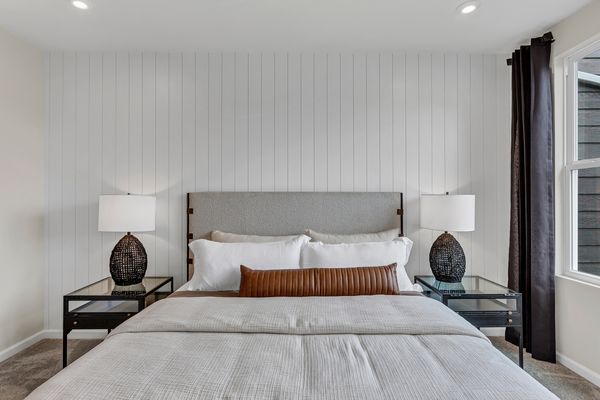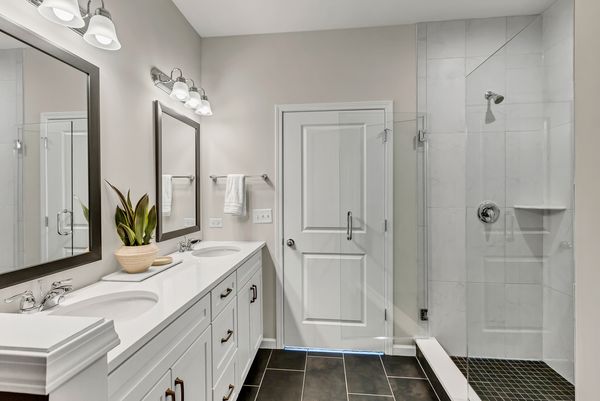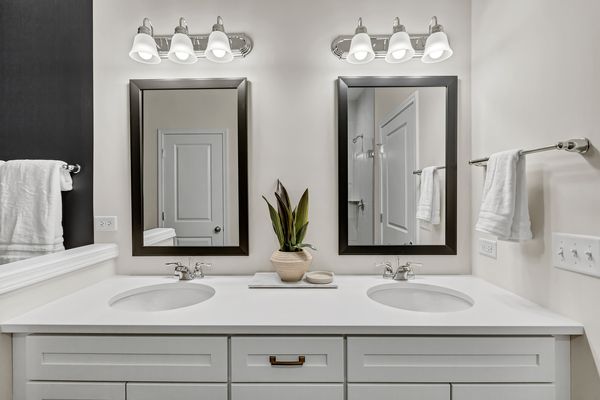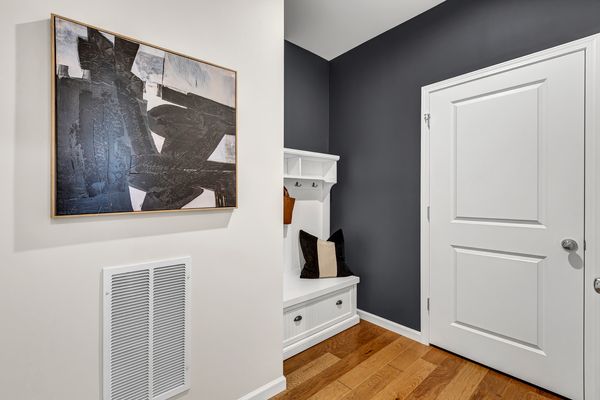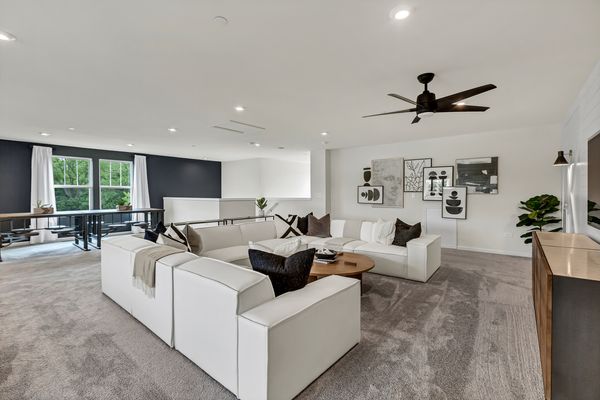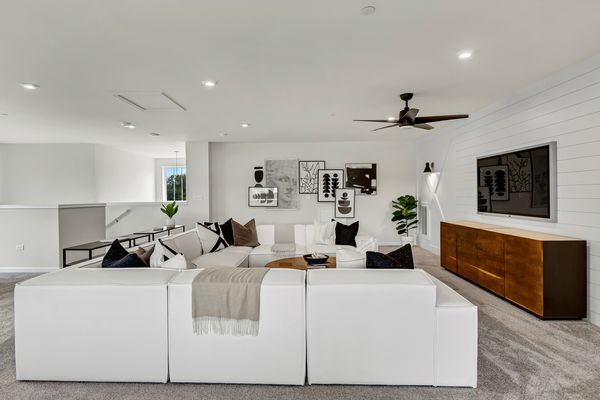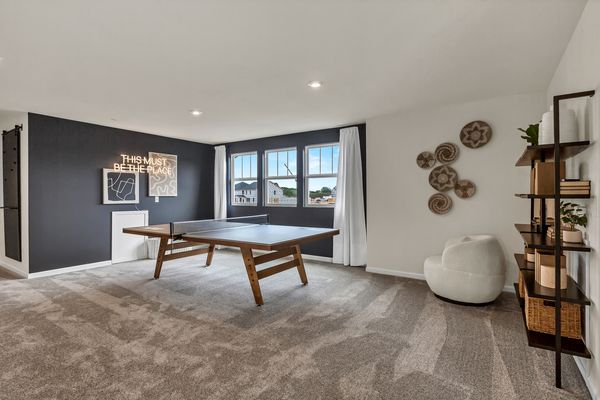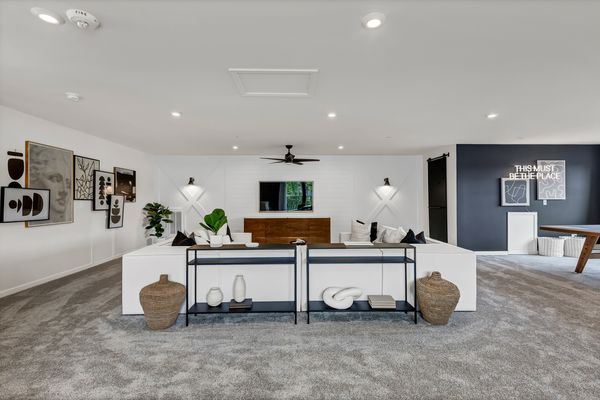1213 Josiah Road
Naperville, IL
60563
About this home
Welcome to Naper Commons Townes, a beautiful community in School District 200. Open layout Provence townhome with a bright and airy Sunroom. READY TO MOVE IN! This Provence features a great chef's kitchen with a large island with pedant lighting, a pantry, plus built-in SS appliances and a gorgeous tile backsplash. You have enhanced luxury vinyl plank flooring in the kitchen, dining and foyer. Your owner's suite is tucked away for complete privacy and features a large walk-in closet and deluxe ensuite bath with a double bowl vanity with quartz counter and large shower with glass doors. This gorgeous new townhome all flows together with plenty of room for entertaining. Your family loft is great for games or movie night. Designer touches include wrought iron rail and spindle stairway and brushed nickel finishes. TH 16301. Some photos show options not available at this price. See sales associate for details on how you can own a beautiful new TH. READY TO MOVE IN!
