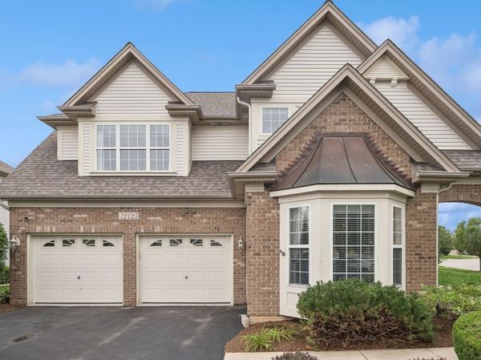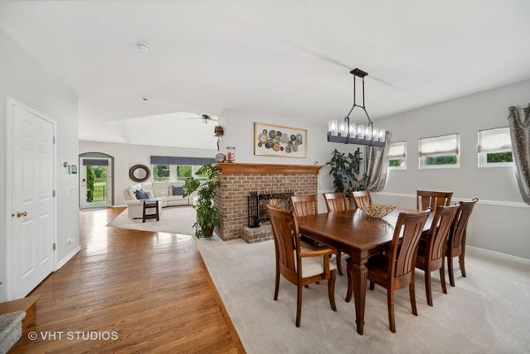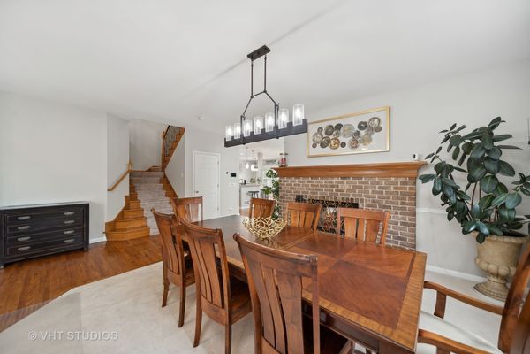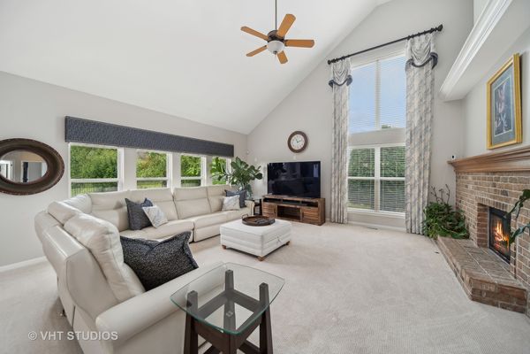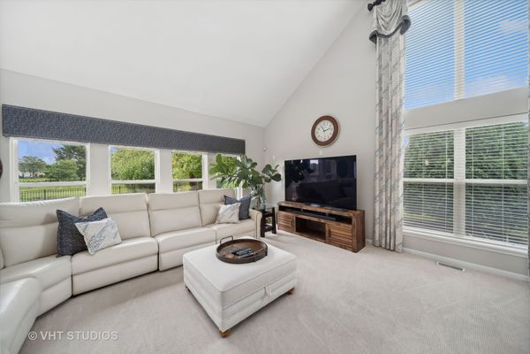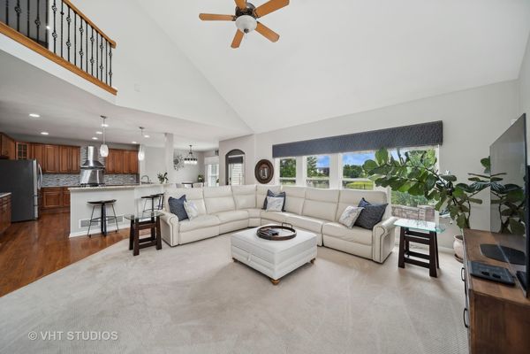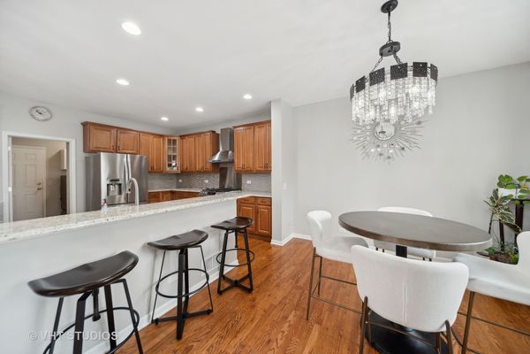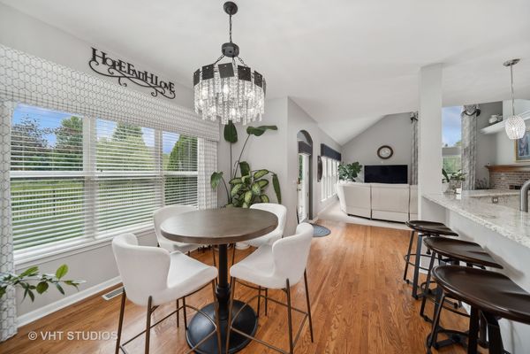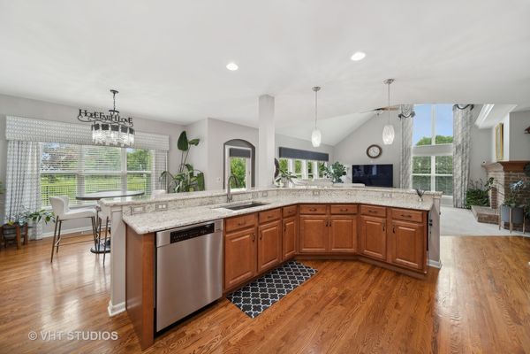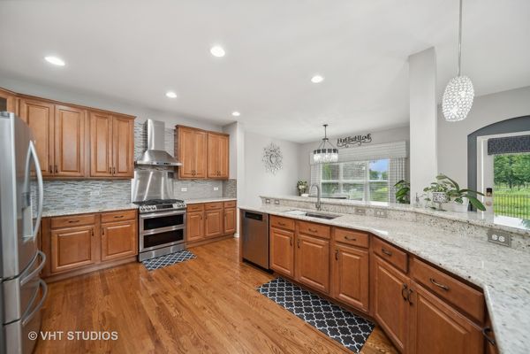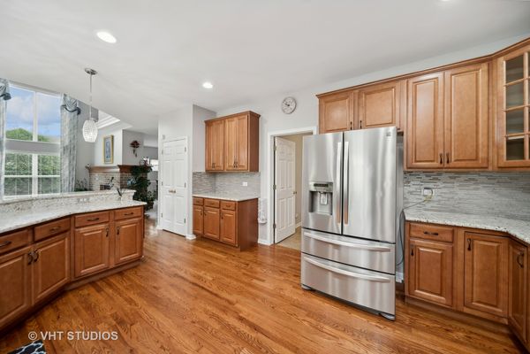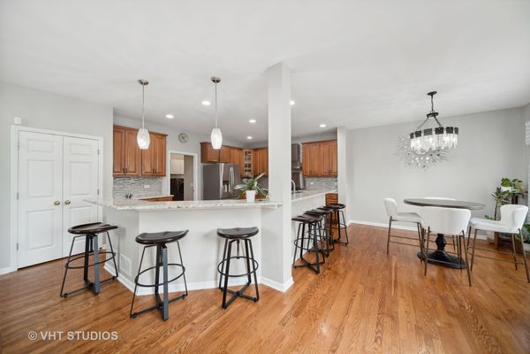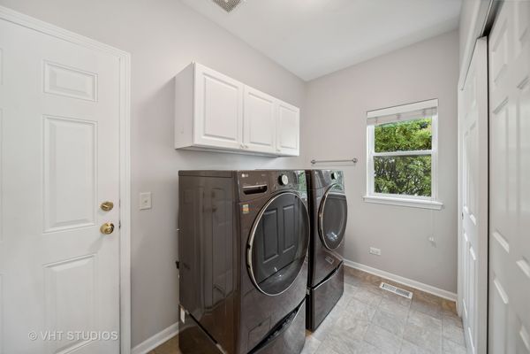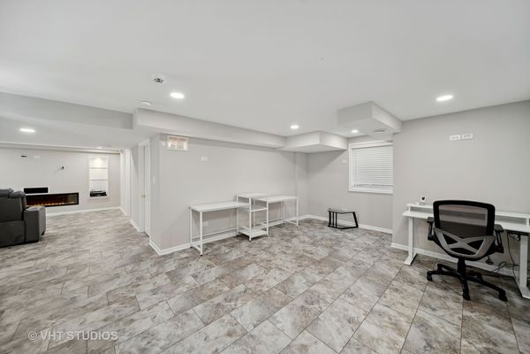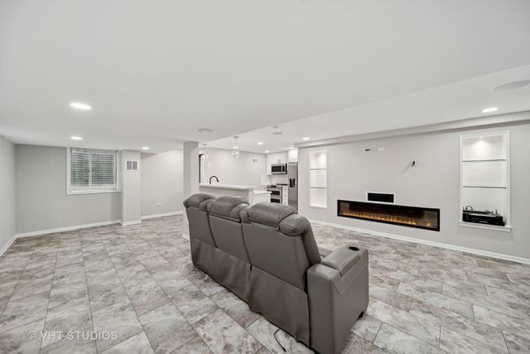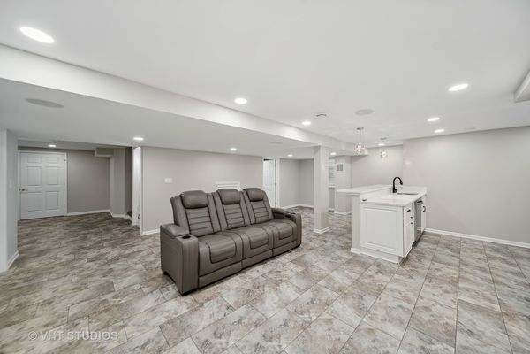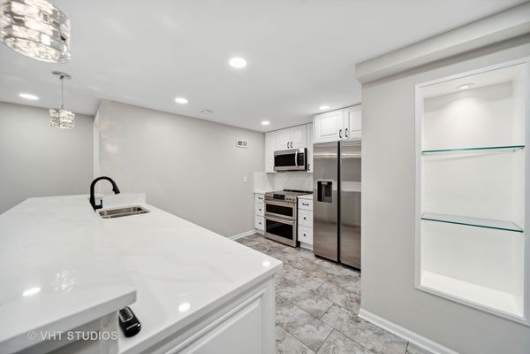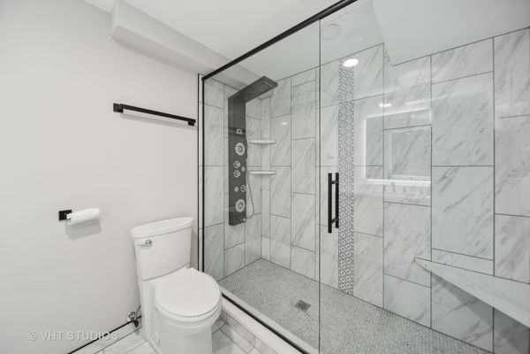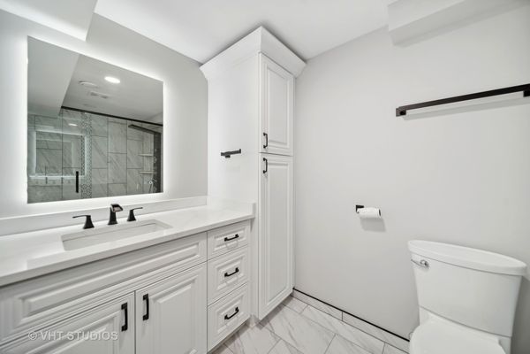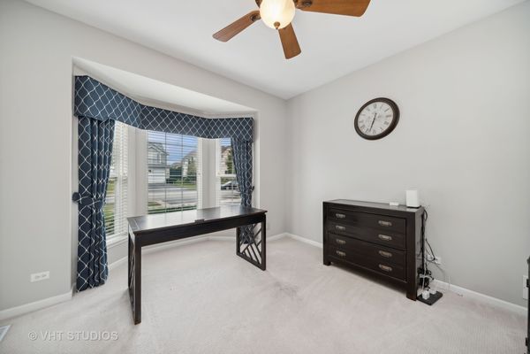12125 Winterberry Lane
Plainfield, IL
60585
About this home
A show stopper you don't want to miss!! A beautiful stunner with well appointed features amenities that are move in ready for new memories to be made. This home makes it easy for living, entertaining and work effortless and efficient. Each room flows into the other starting with a main floor office, dining room, family room and open concept kitchen. Gather around for meals, whether sitting at the table or at the breakfast bar that easily will accommodate six. The beautiful updated appliance will make preparing meals and sharing life together effortless and efficient. The pantry aill facilitate organization and easy!! Oh, the laundry room and garage are statement features that will make the mundane furn. LG washer & dryer a full closet with a customized closet system and utility sink are all at an arms reach. Eposy flooring & modular cabinets with a storage lift are staying. Don't let winter keep you away from the heated garage. Conviences are plentiful and extend to every inch of this home. Four spacious bedrooms await upstairs. Each bedroom has a customized closet system and the window treatments add to the the well appointed flare of this home. Upstair hallway bath will provide a luxurious experience with a state of the art showering system and Toto Bidet will leave everyone feeling refreshed and stress free. *** The basement is finished and bodes a Full Summer Kitchen!! Equipped with: refrigerator, microwave, stove & dishwasher, A breakfast bar makes it convenient for meals. A bedroom and full bath make it in-law ready or whatever is needed. Plenty of space for entertaining, working out or working. The 6 Bowers & Wilkin speakers along with the receiver will stay. The patio and fire pit are additional space for memories.
