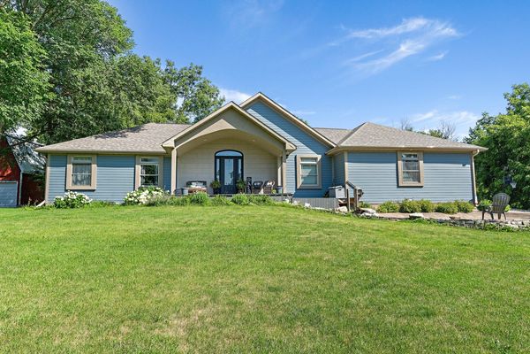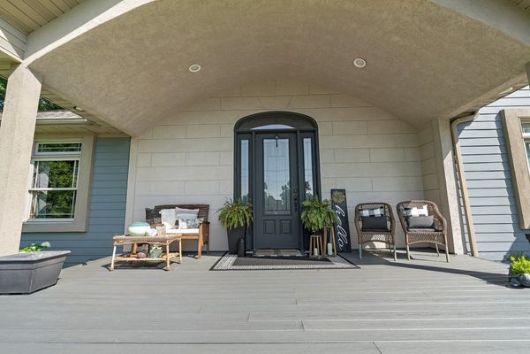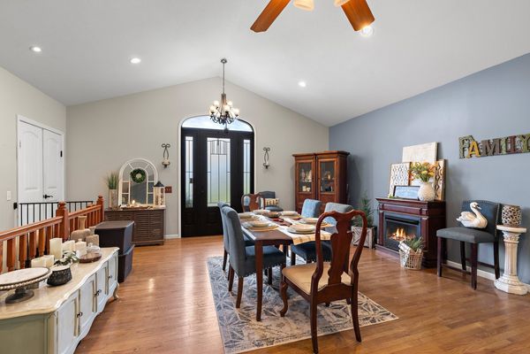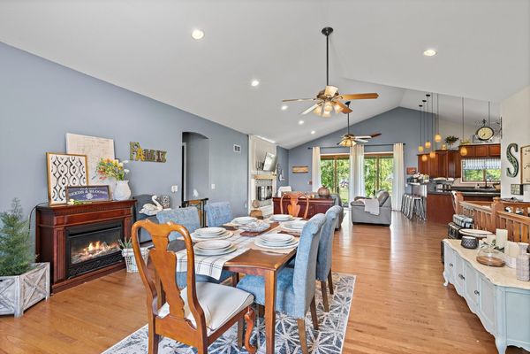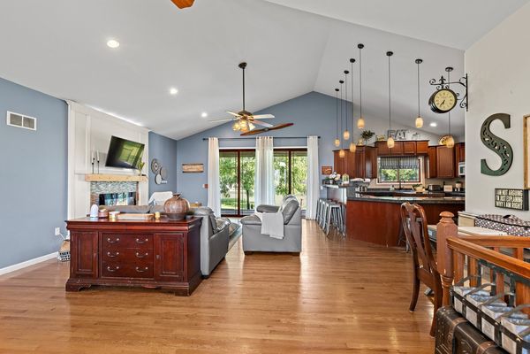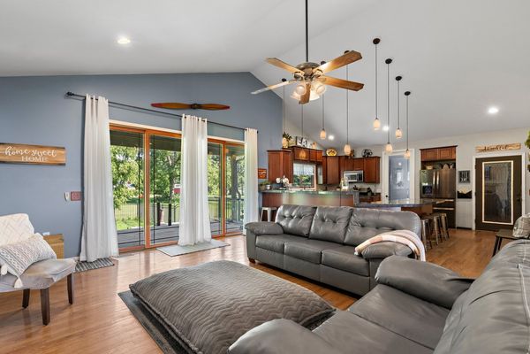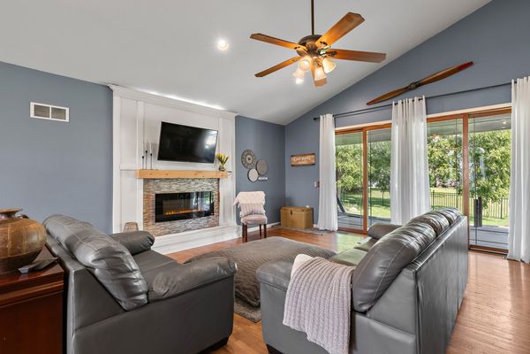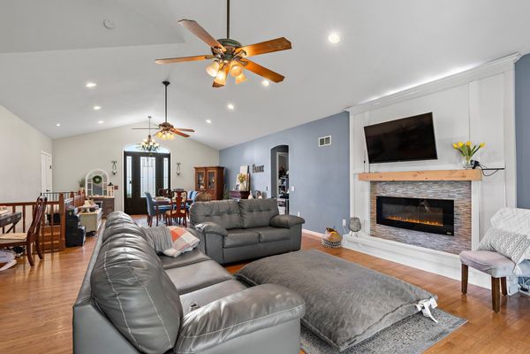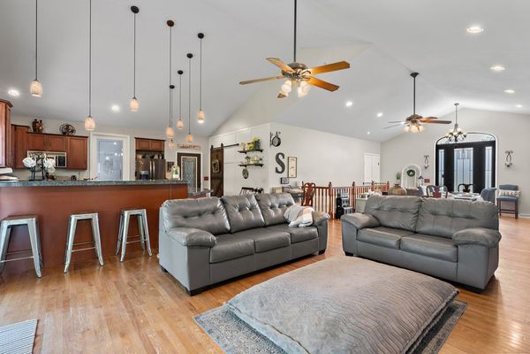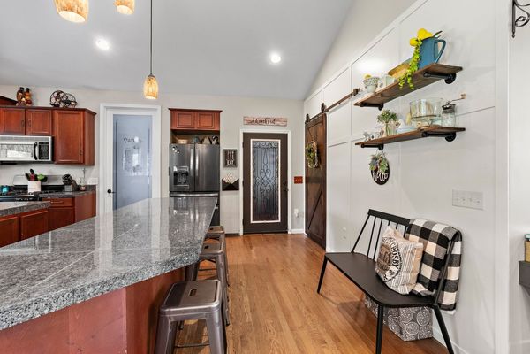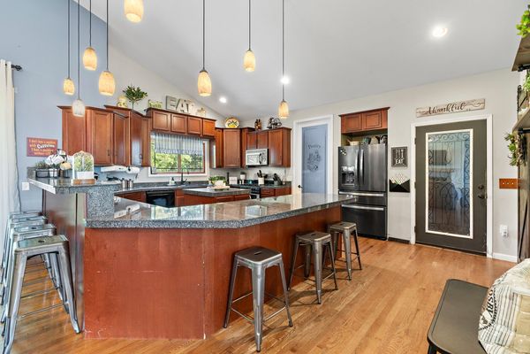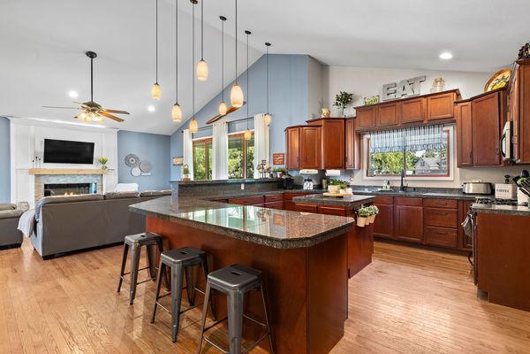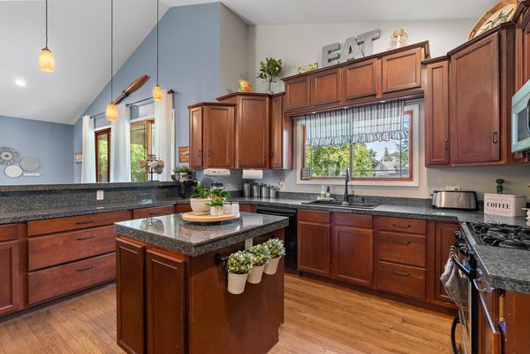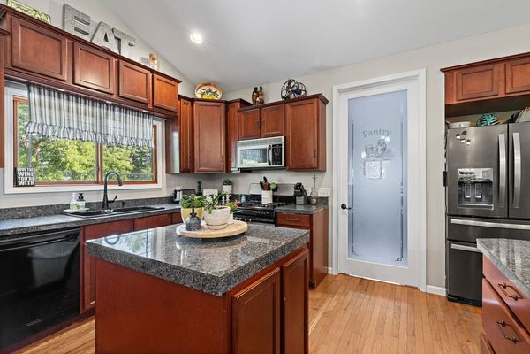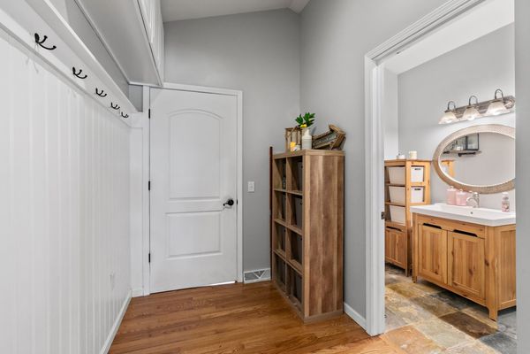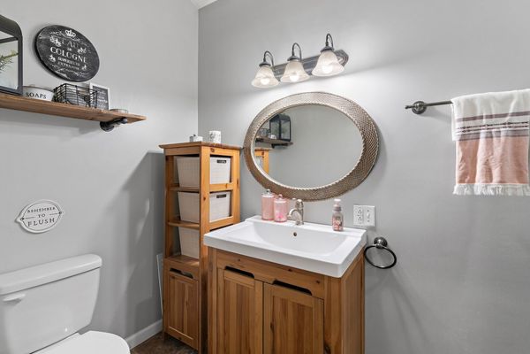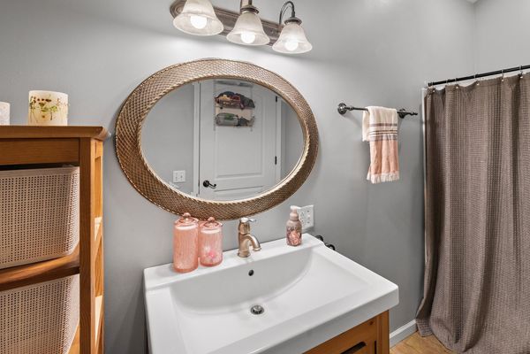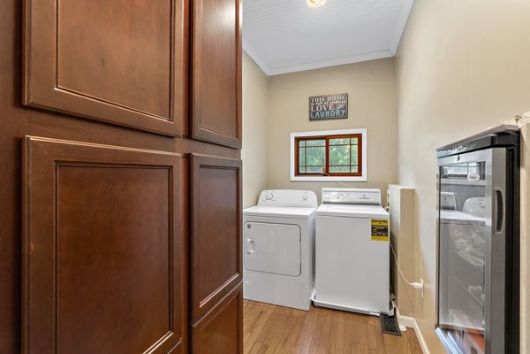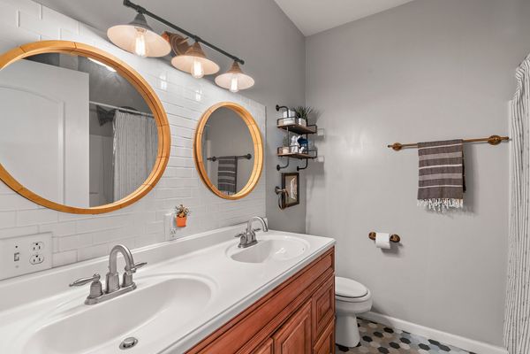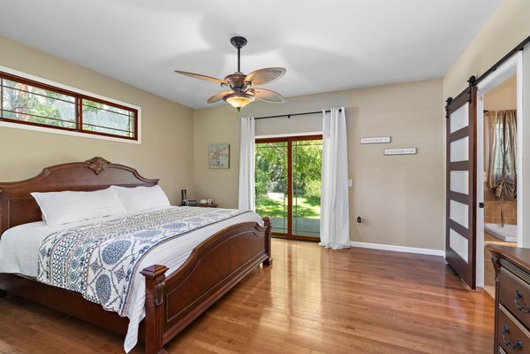1212 Sycamore Road
DeKalb, IL
60115
About this home
Discover this wonderfully crafted ranch-style home, custom-built by its original owner. Nestled on a spacious 1.16-acre lot in the heart of town, this 3-4 bedroom, 4 bath residence offers both serenity and convenience. Step inside to experience the expansive open floor plan, highlighted by a full, finished basement that enhances the home's appeal. A private, tranquil setting is assured with a long driveway leading past a charming pond and running fountain (currently not operational). The home boasts oversized doors that add a touch of elegance to its custom design. The great room impresses with its seamless flow and abundant natural light, ideal for both family gatherings and entertaining guests. The dining area features ceiling fans and overhead lighting, perfect for hosting memorable dinners. The family room with an elegant fireplace overlooks the deck and backyard scenery. The kitchen is a chef's delight, featuring dual sitting areas, an island, ample countertop space, and plentiful cabinetry. A combined pantry/laundry room adds convenience, while a mudroom connects to one of the full baths and an office (currently used as a bedroom). The primary bedroom suite and additional bedrooms are situated in a separate hallway for added privacy. The primary suite offers a peaceful retreat with doors leading to the deck and an ensuite bathroom designed for relaxation and luxury, complete with privacy and indulgence in mind. The finished basement presents a second kitchen, family room, pantry, laundry area, full bath, and bonus room suitable for crafts, recreation, a media room, or a room for your workout needs. Ample storage space ensures functionality. A generous three-car garage provides ample room for vehicles, equipment, and storage. Outside, the expansive backyard invites outdoor enthusiasts to enjoy the peaceful surroundings. There is also accessible attic space from the garage. This home, designed for entertaining, offers tremendous potential with some TLC and creativity. Sold AS-IS, it presents a rare opportunity to transform into your dream residence. Please note most bedrooms are not photographed to protect privacy. Close to schools, shopping, interstate access, and more. This is truly an entertaining home.
