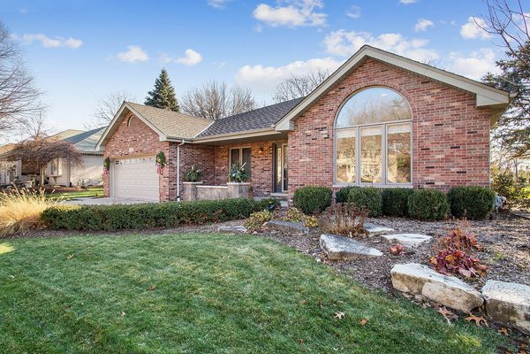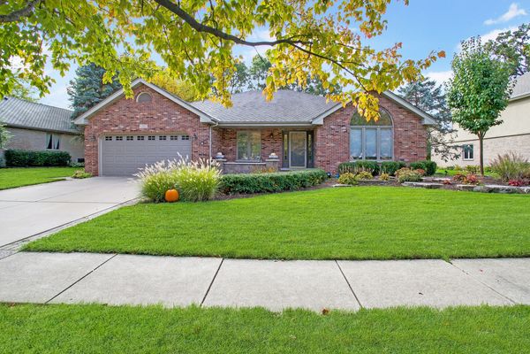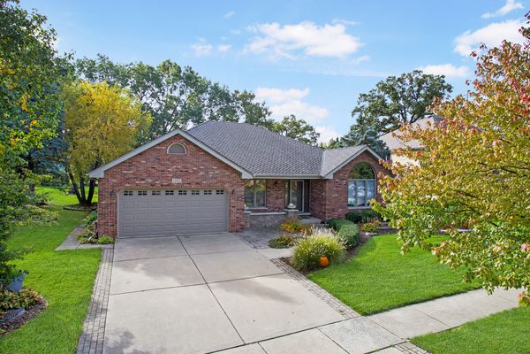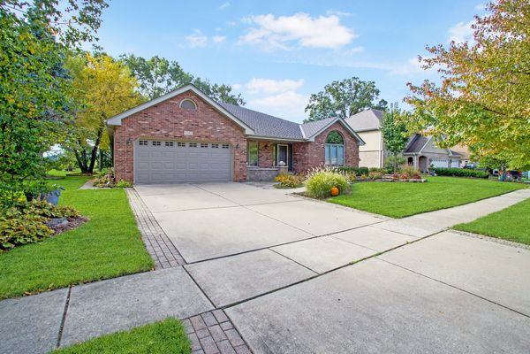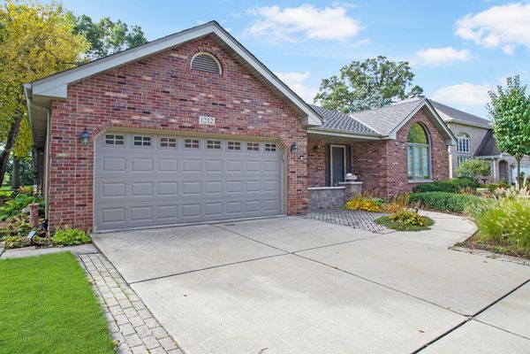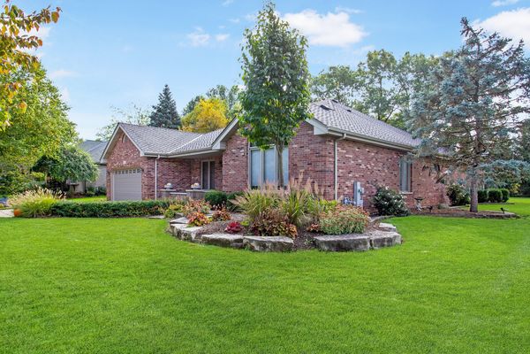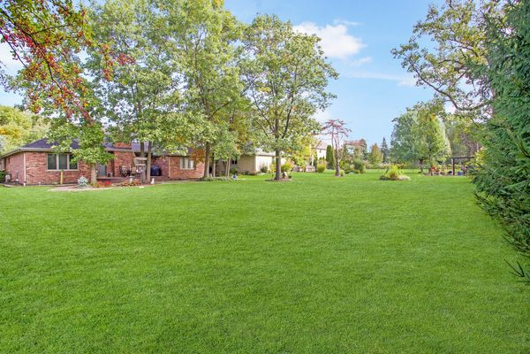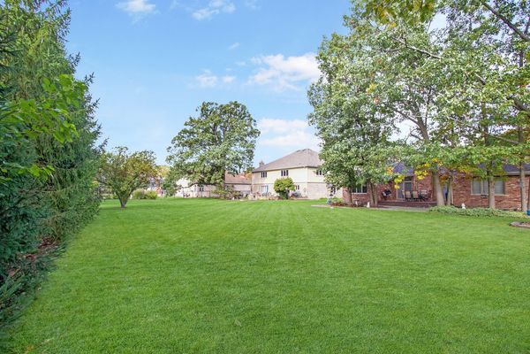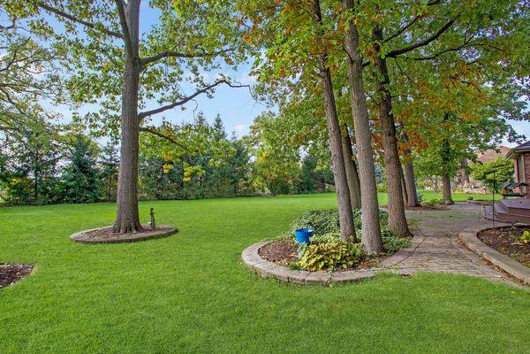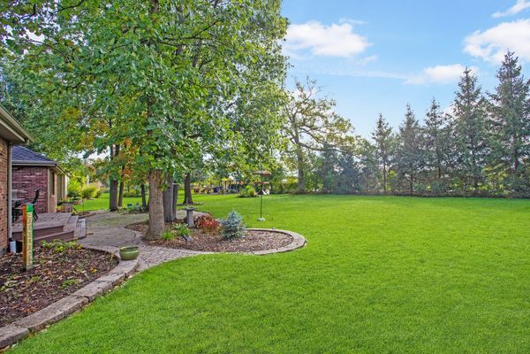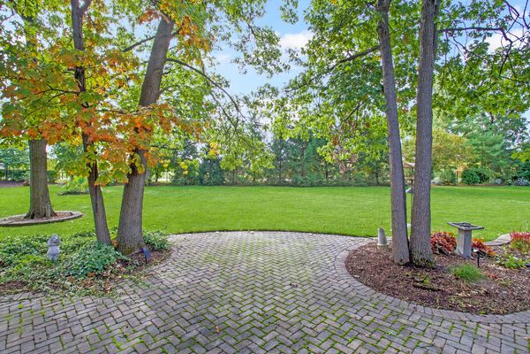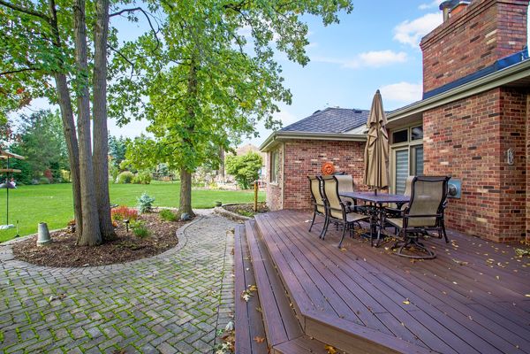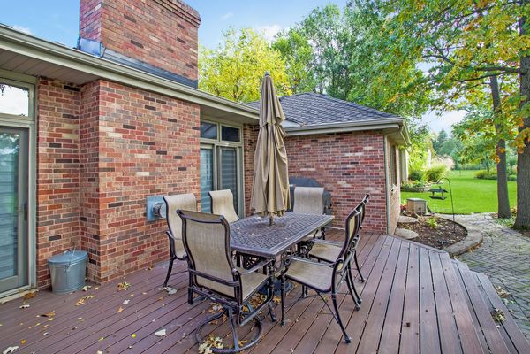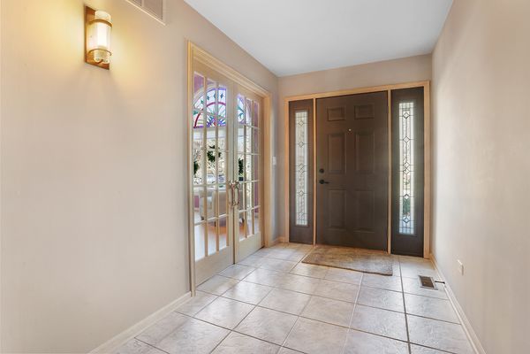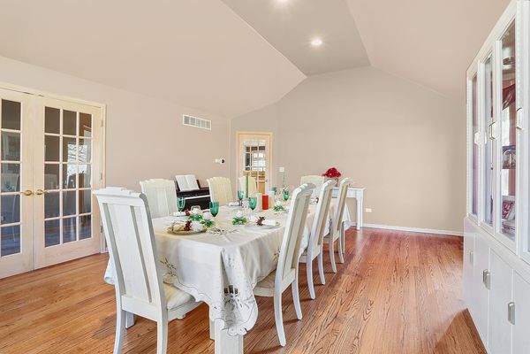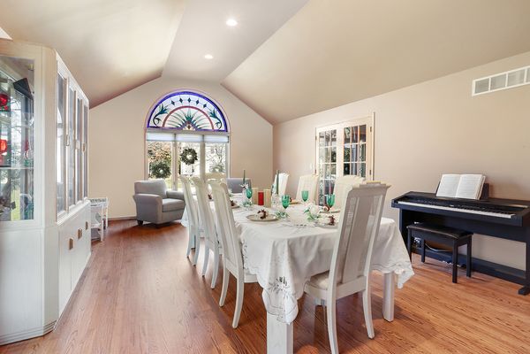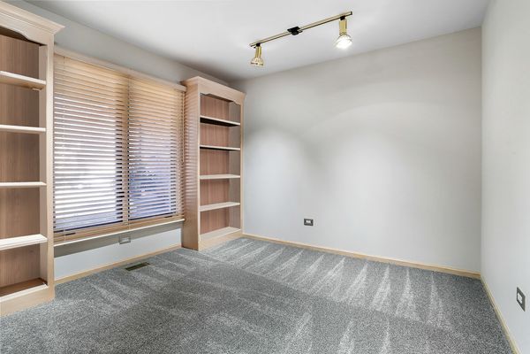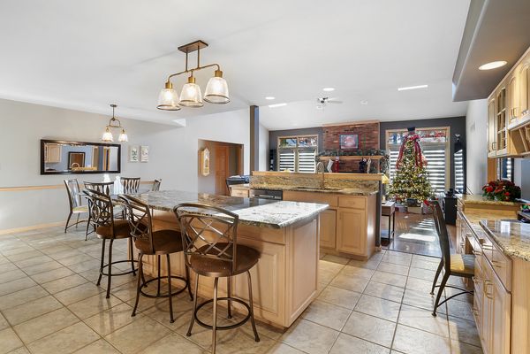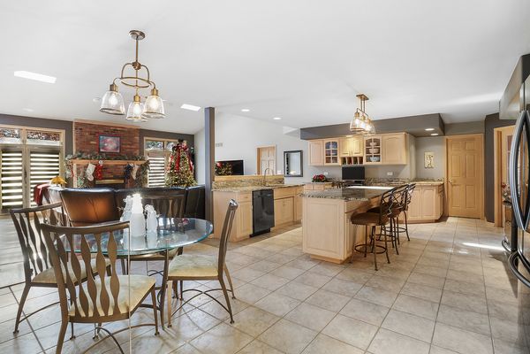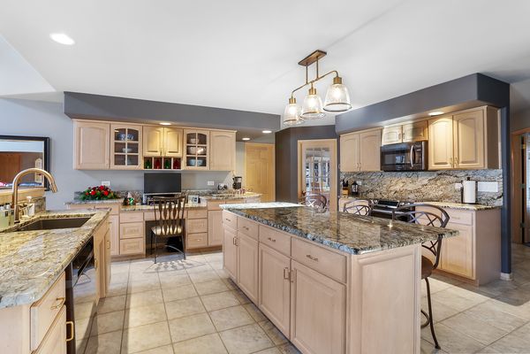1212 Notre Dame Drive
Lemont, IL
60439
About this home
An exceptional BRICK ranch with a completely customized, OPEN floor plan for today's design esthetic and buyers. Located in the highly sought after and rarely available Abbey Oaks of Lemont. Stunning brick architecture, flagstone landscape accents and brick pavers to the charming front porch. Inviting foyer with a spacious hall closet for added storage. Formal dining room welcomes you with french doors or a potential living room with soaring vaulted ceilings, gleaming hardwood flooring and a gorgeous, arched stained glass window that brings so much character to this space. Spacious office with custom built-ins and is a great for a work from home opportunity. Incredible, chef's kitchen with open sight lines straight through to the beautiful family room and backyard. The remarkable kitchen features granite countertops, ample cabinetry, stainless steel appliance package, center island for extra seating, a sprawling walk-in pantry closet with custom organization and a lovely eat-in area for additional seating. A massive family room is the heart of the home offering a brick fireplace with elongated mantel, elevated vaulted ceilings have two skylights for tons of natural sunlight and two double patio doors leading you to the expansive deck ideal for entertaining. MAIN LEVEL master retreat has plush wall to wall carpeting, walk in closet and a private ensuite featuring dual vanities, whirlpool tub and separate shower. Two additional bedrooms on the main level with a shared, full bathroom. Main level laundry for everyday convenience with tons of cabinet and counter space. Full basement offers a FULL bathroom, potential 4th bedroom, family area, recreation, gaming and ample storage. Spectacular ground with verdant landscaping, extended deck and brick paver paver, a great place for relaxation and a wrought iron fence along the back of the lot only. PRIME Lemont location, close to the park, shopping, dining, Lemont is the National Blue Ribbon School. ROOF (2021) Custom Hunter Douglass electronic window treatments.
