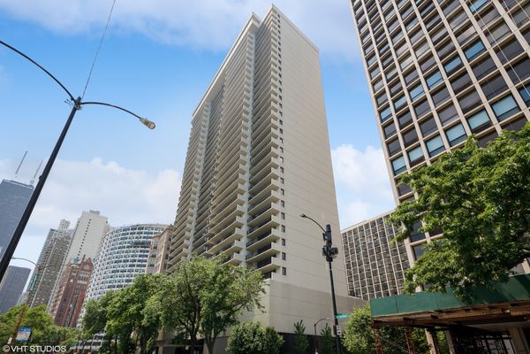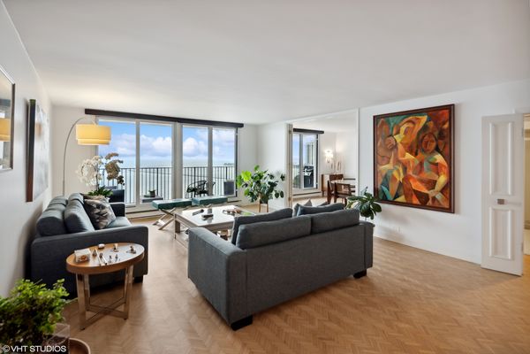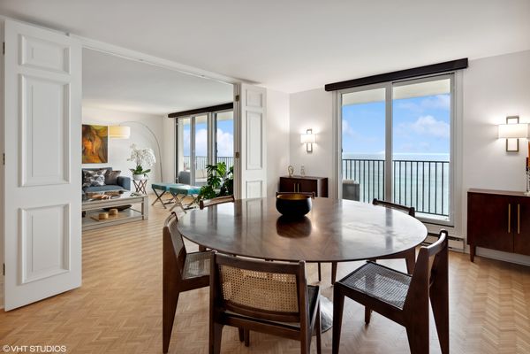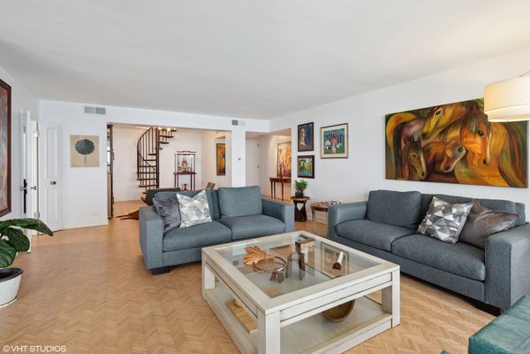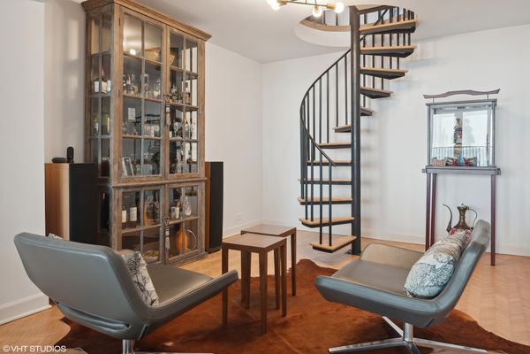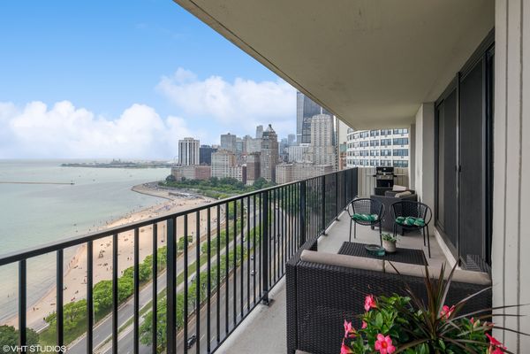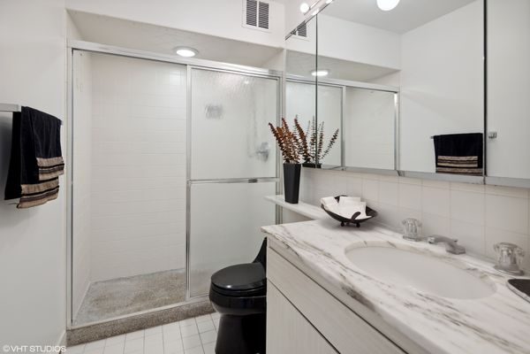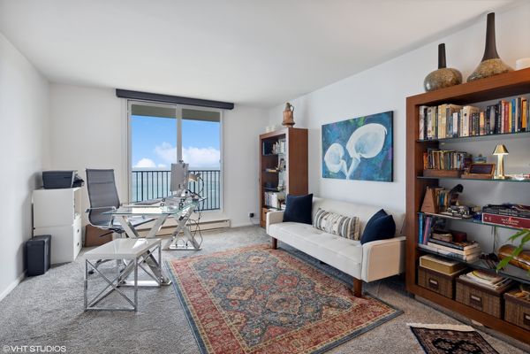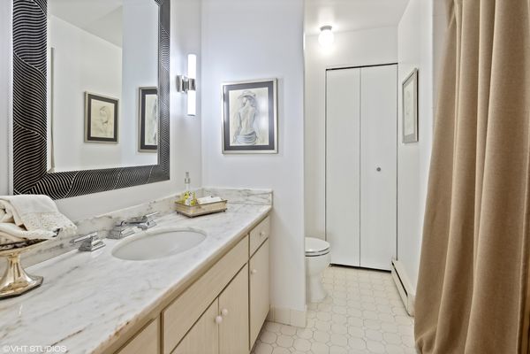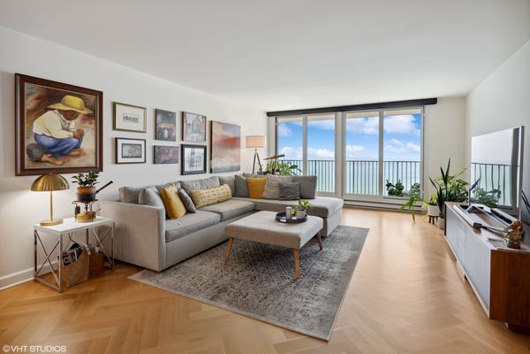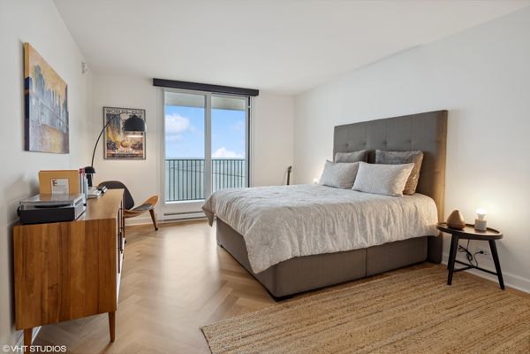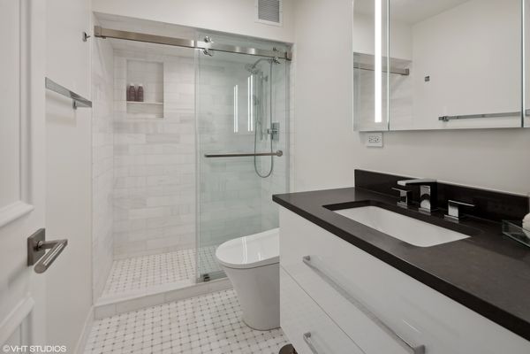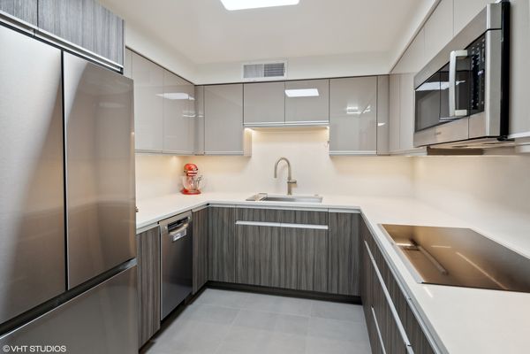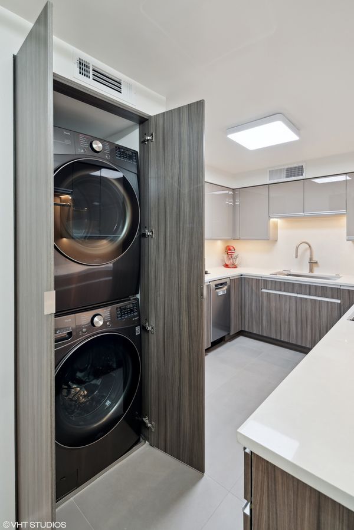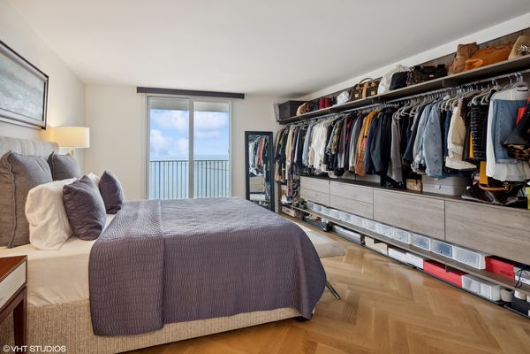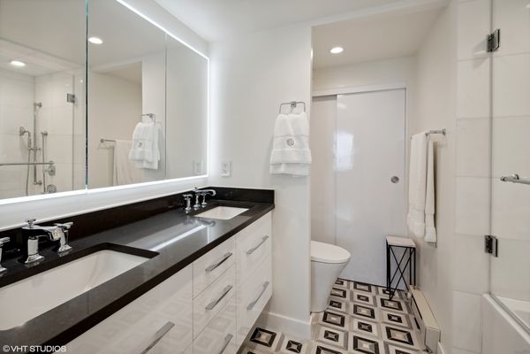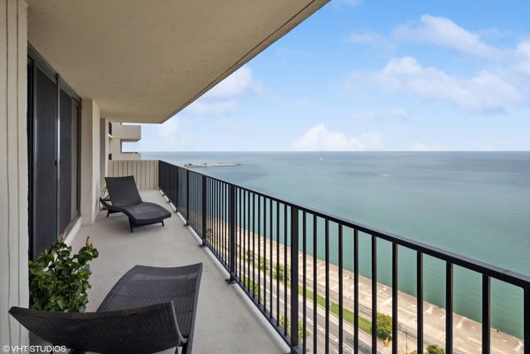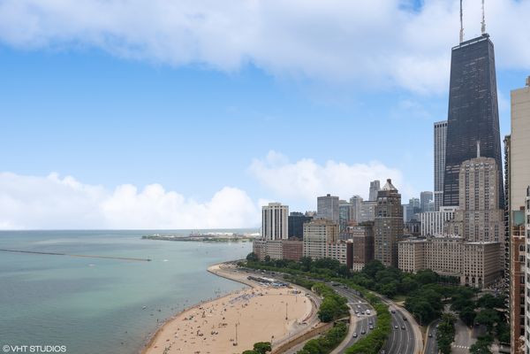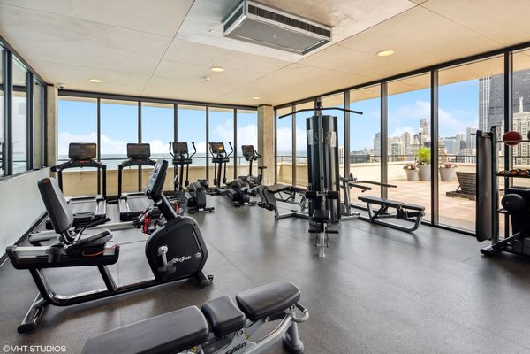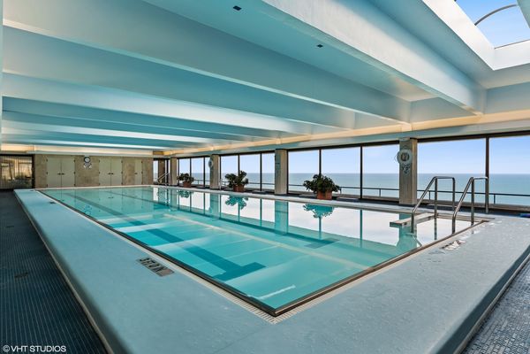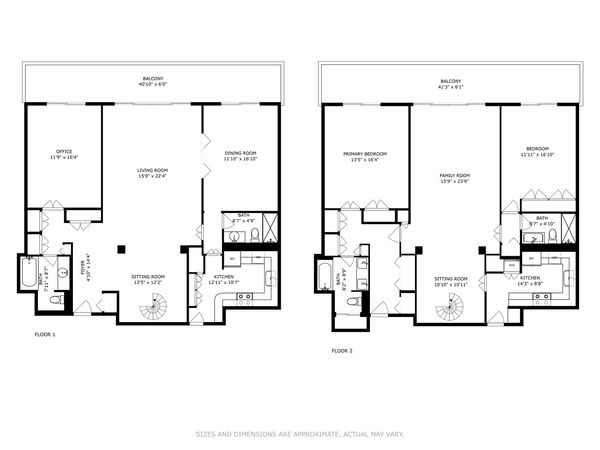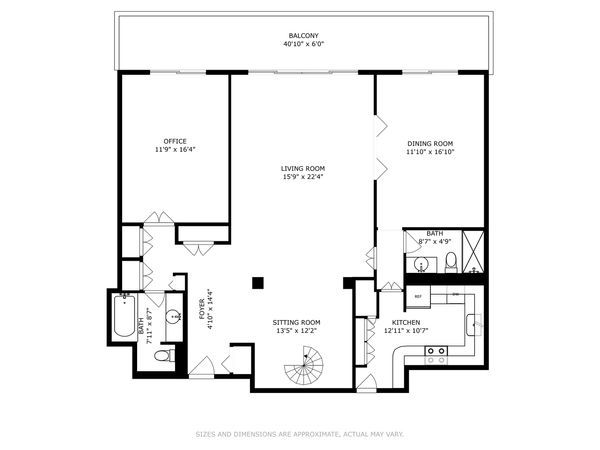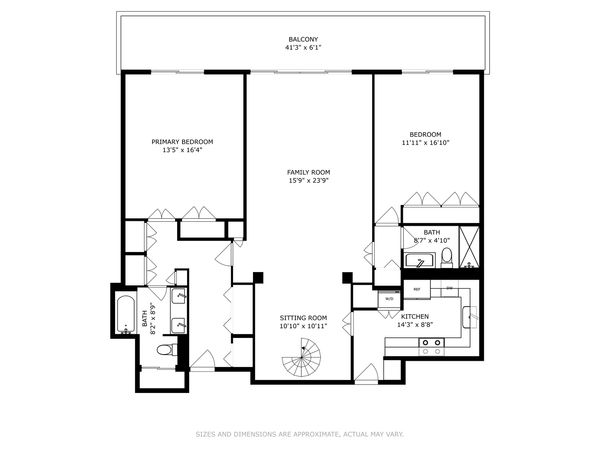1212 N Lake Shore Drive Unit 22-23BS
Chicago, IL
60610
About this home
Savor the best views Gold Coast has to offer in this sprawling duplex with the best 3 bed price per sqft in the building! At only $382 per sqft, this 3 bedroom, 4 bath condo offers hardwood floors, new acoustic sliding doors, motorized solar shades, zoned HVAC, two large balconies, and custom closets. All flooring, doors, electrical, plumbing, HVAC, and HVAC ducts were replaced on the second floor. The main floor welcomes you with a charming sitting room, expansive living and dining areas, an office, and two full baths. The main floor kitchen has new quartz countertops and plenty of storage. The second floor offers an additional sitting area, a family room, two suites and a kitchen. The primary suite stands out with its abundant closet space and a stunning bathroom featuring marble floors, an air jetted bathtub, Swiss smart toilets, and LED mirrors. The upstairs kitchen offers custom cabinets, tons of storage, SS appliances and full size washer and dryer. Full service building offering 24 door staff, attached garage parking, large indoor pool, workout room, party room, rooftop deck, and storage. Pet friendly building with $2.9M in reserves. Steps to the lake, Michigan Avenue, and restaurants. Be sure to check out the 3D tour!
