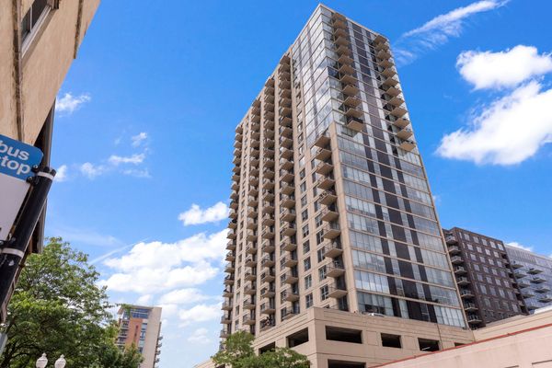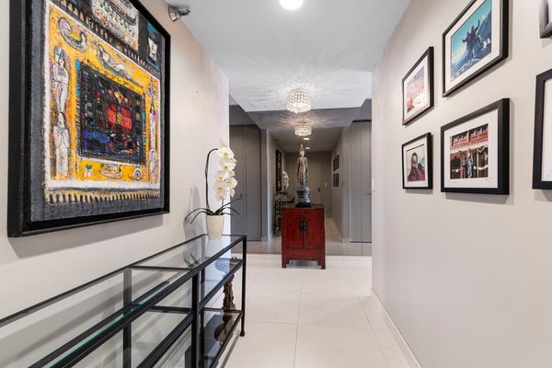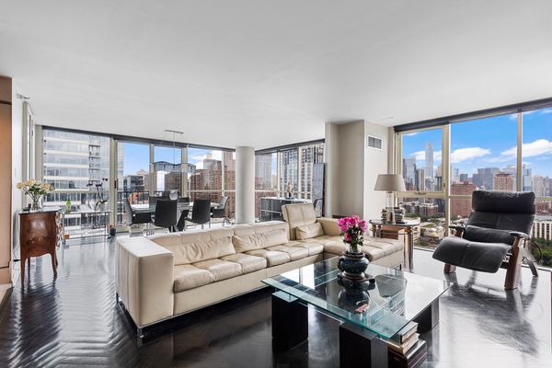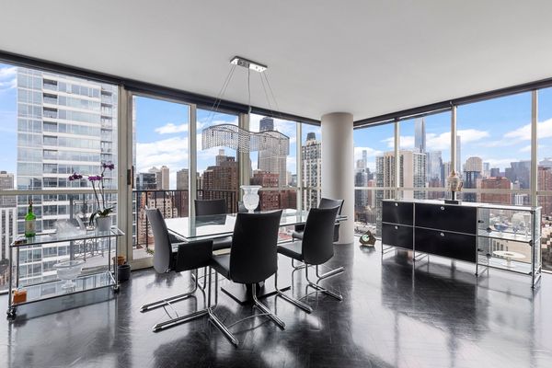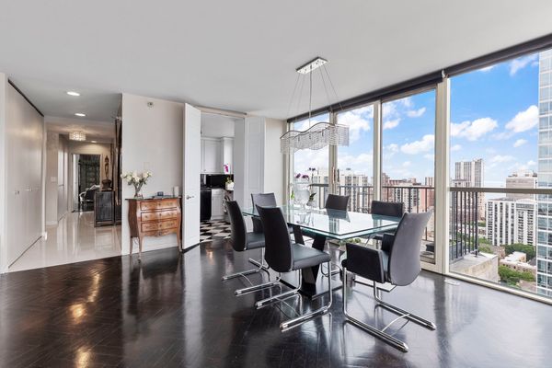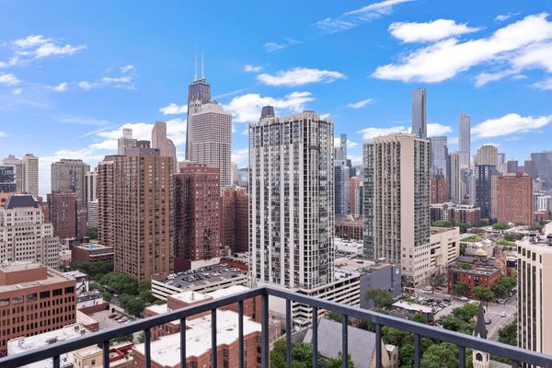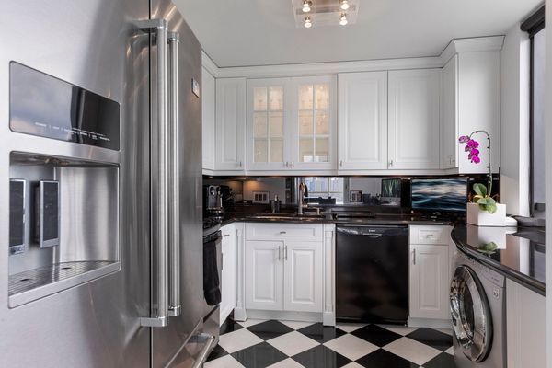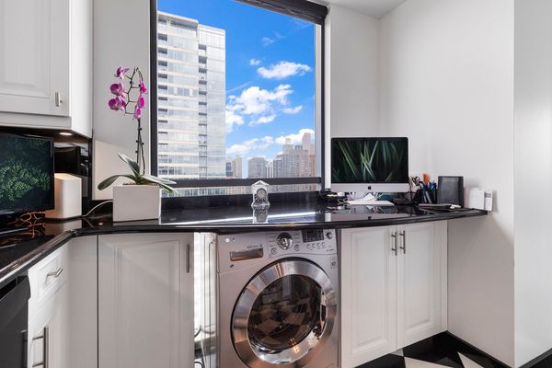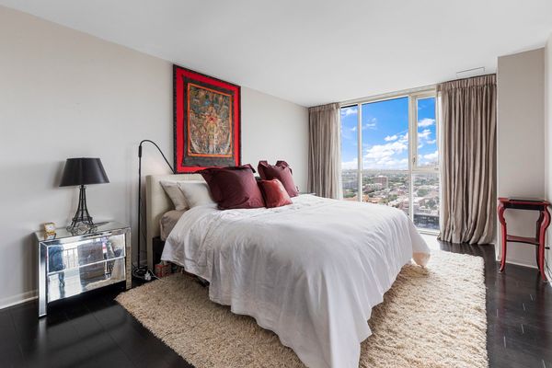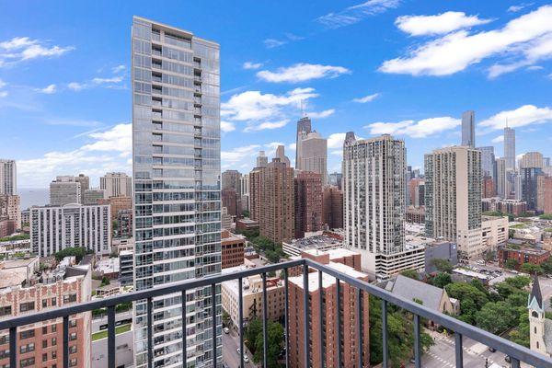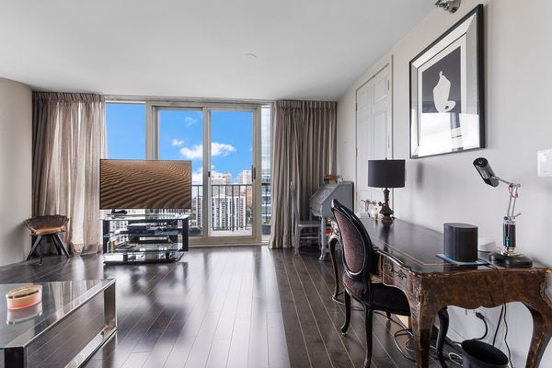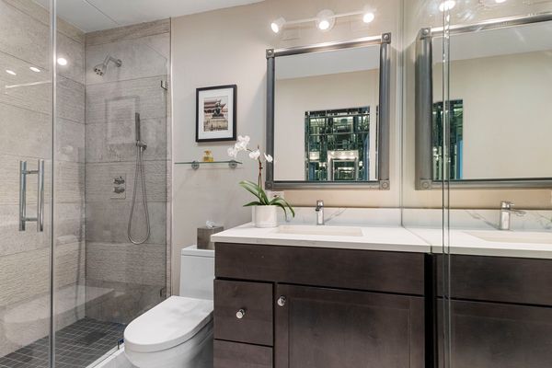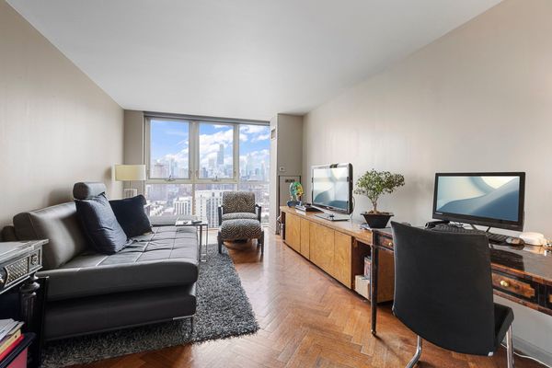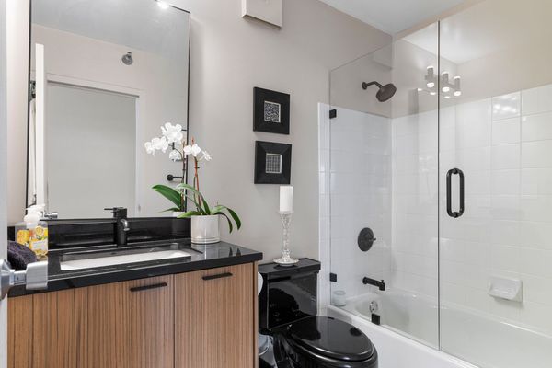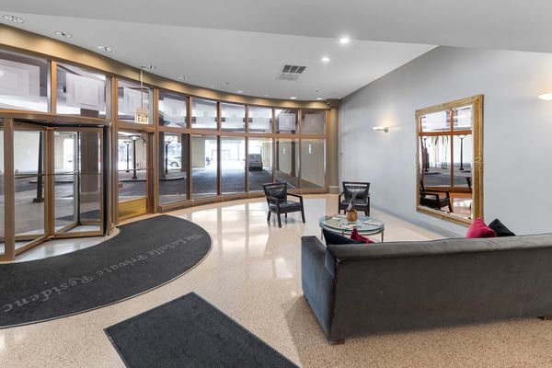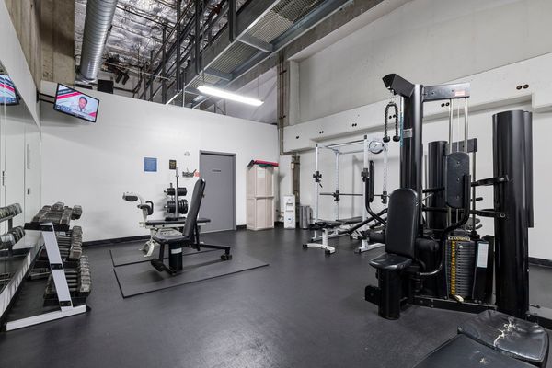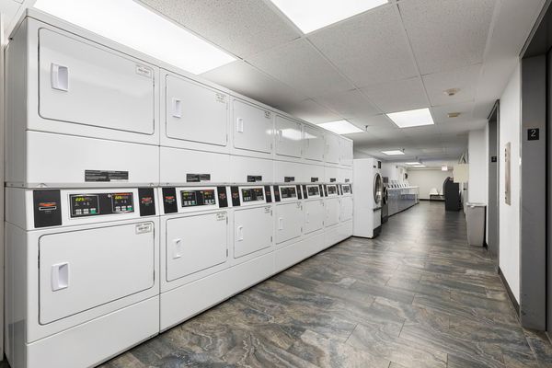1212 N La Salle Drive Unit 2701-02
Chicago, IL
60610
About this home
Welcome to your new sanctuary! This incredible 2-bedroom, 2-bathroom penthouse isn't just a space; it's your haven. The seamless combination of units 2701 and 2702 crafts an excellent layout filled with floor-to-ceiling windows, offering breathtaking views that greet you from every angle. Stepping in, you're welcomed by the elegance of the foyer, which leads you further into the inviting, relaxing living room and dining area, perfect for entertaining. Your main bedroom suite isn't just a room; it's a retreat with an en-suite bathroom. And let's talk about those balconies! Two are perfect for savoring your morning coffee or winding down after a busy day, offering a slice of outdoor bliss at your fingertips. This unit can easily be turned into three bedrooms. Located in a prime spot, you're surrounded by convenience. Restaurants and transportation options are at your doorstep, making city exploration a breeze. And the cherry on top? All this is ready to become your home sweet home. Two Premium parking spots are available for purchase for $50, 000.
