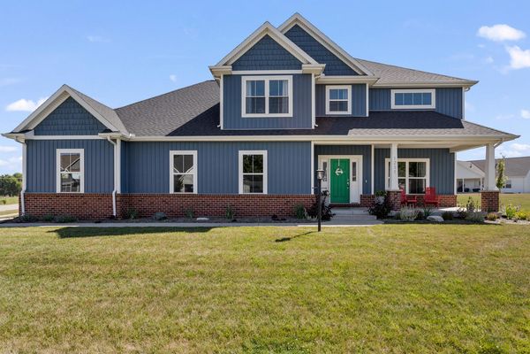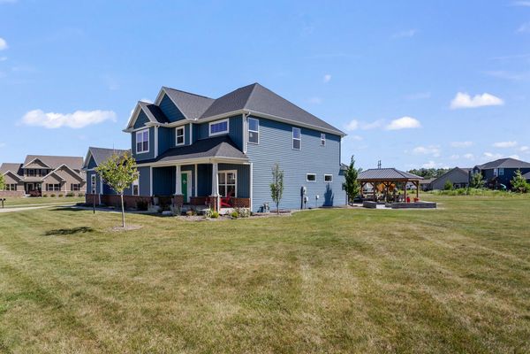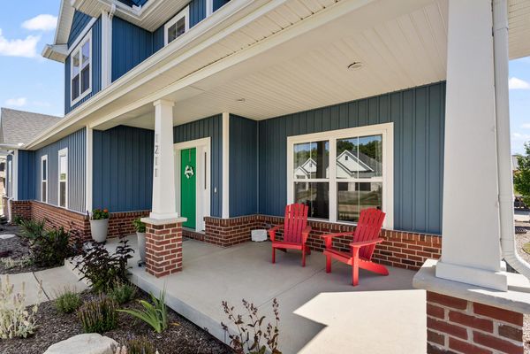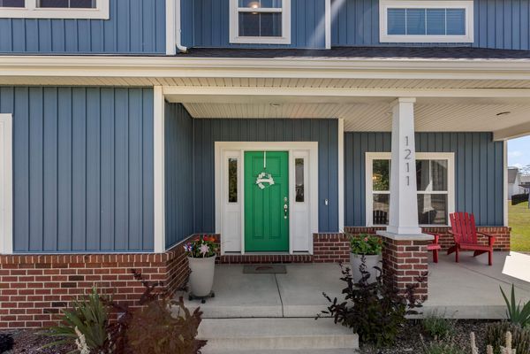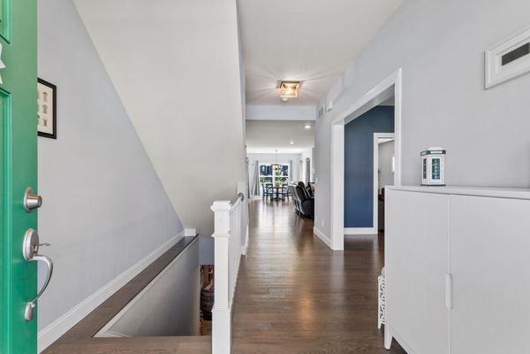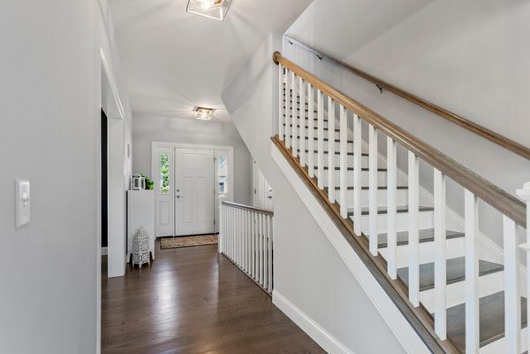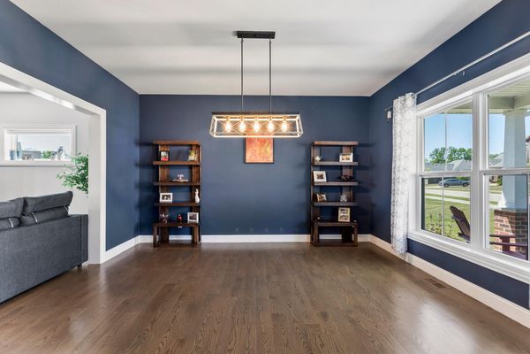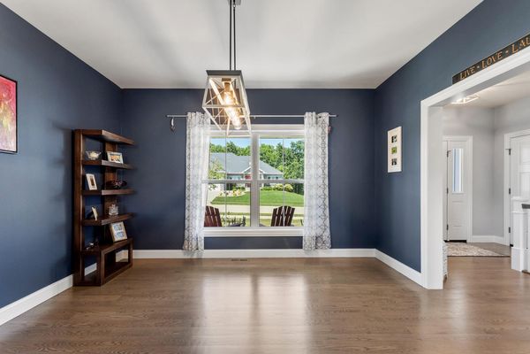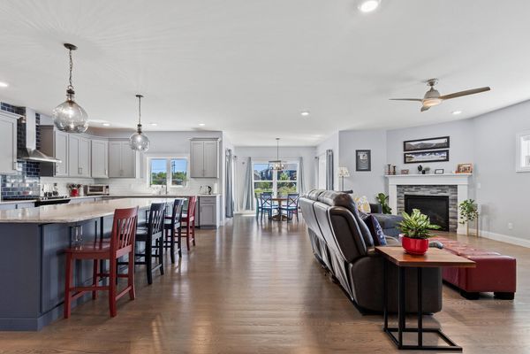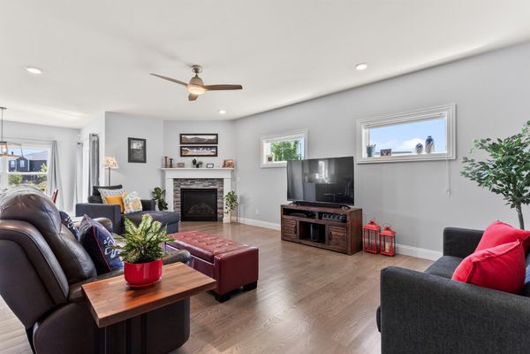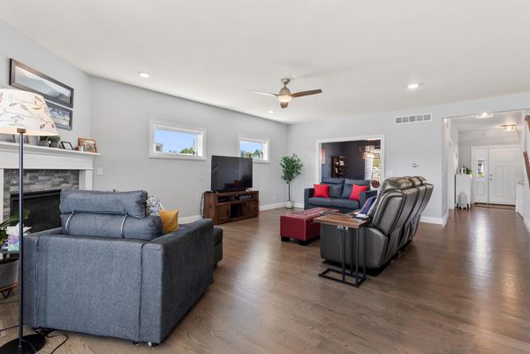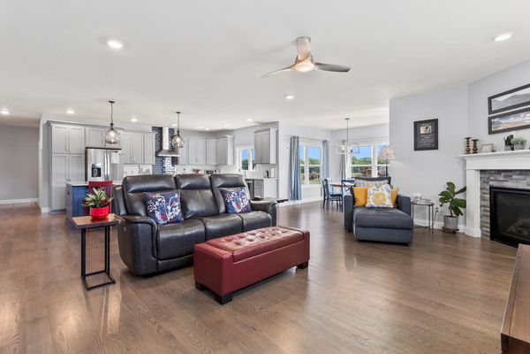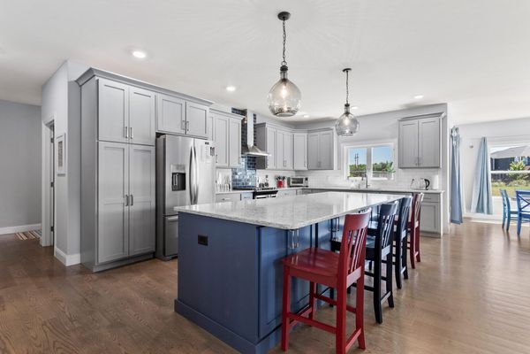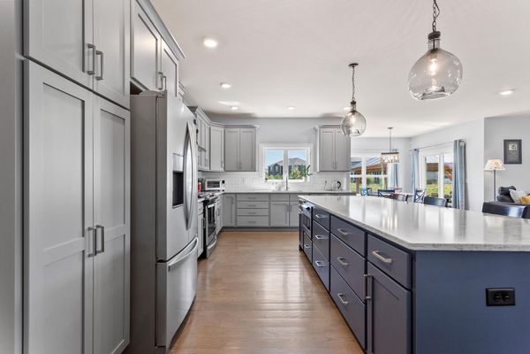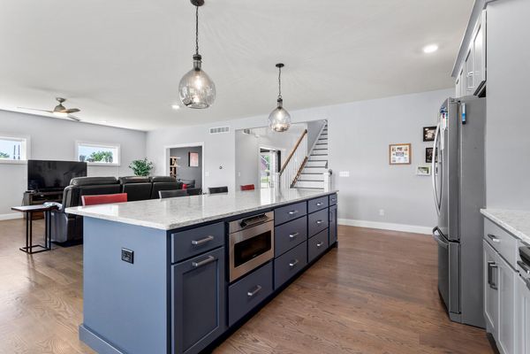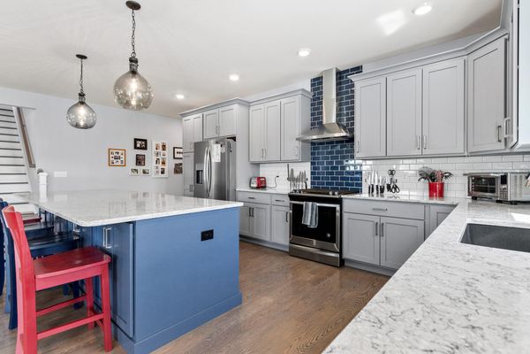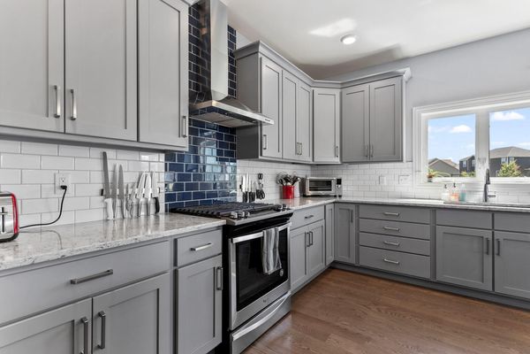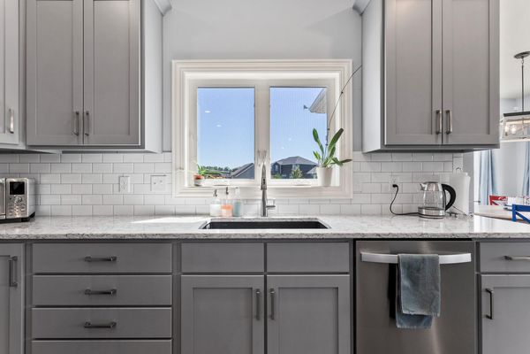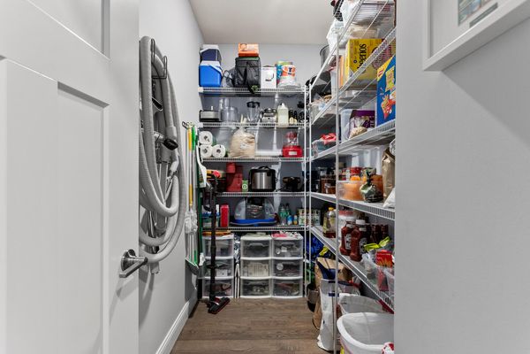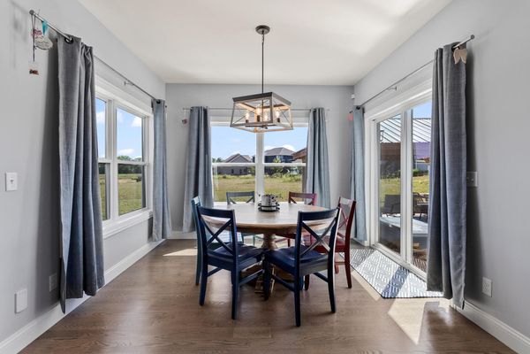1211 Willowgrove Lane
Mahomet, IL
61853
About this home
Welcome to 1211 Willowgrove Lane! This stunning home, built in 2019, offers 5 spacious bedrooms and 4 full bathrooms, along with a full basement for extra living or entertainment space. Step inside and you'll be greeted by gleaming hardwood floors throughout the first and second floor, soaring ceilings that create a sense of grandeur, and an open floor plan that invites in plenty of natural light. First floor bedroom with an adjacent bathroom is perfect for family members who are looking for one-story living. Additionally, the property features a 4-car garage, as well as a separate heated and air-conditioned 5th stall, providing ample room for your vehicle and storage needs. If outdoor living is your preference, then look no further; the 10 x 20 gazebo, large patio and firepit are ready for your entertaining needs, while the irrigation system and raised vegetable bed provide the perfect spot to grow your own vegetables and herbs. Want to cook al fresco, a natural gas line is already installed, just bring your own grill! Get ready to experience a perfect blend of style, comfort, and functionality in this exceptional residence.
