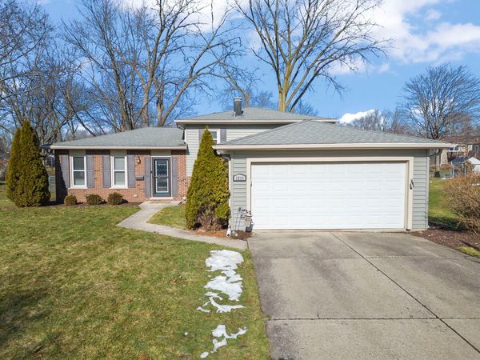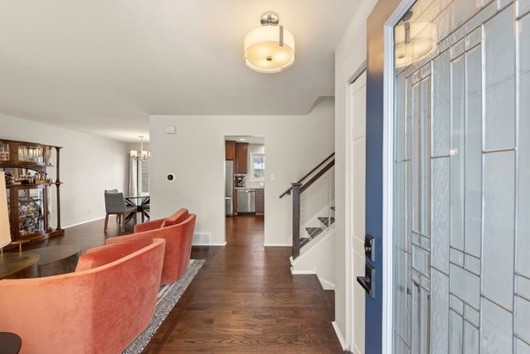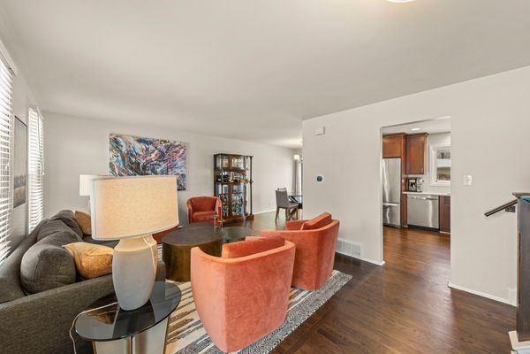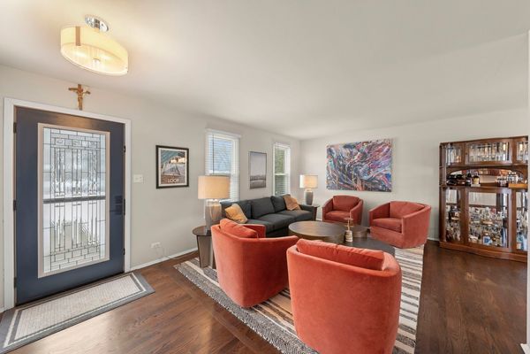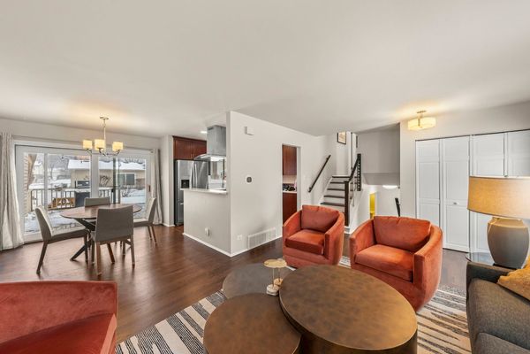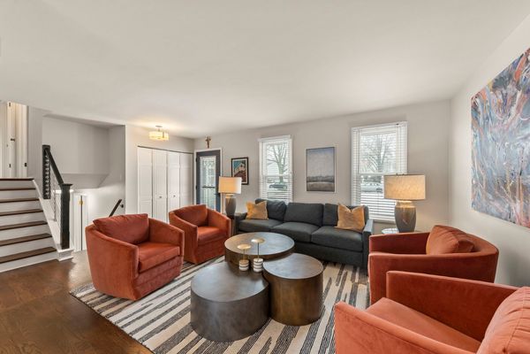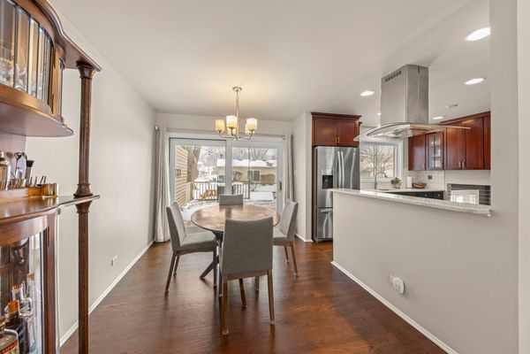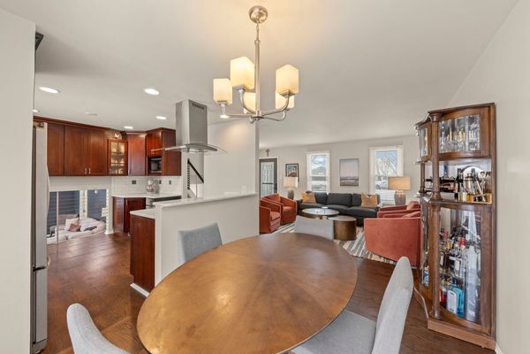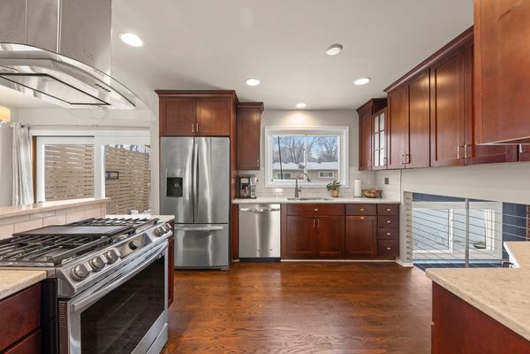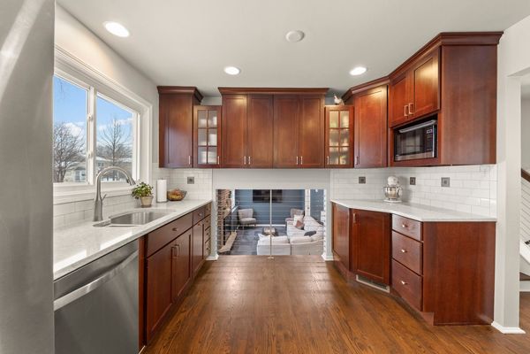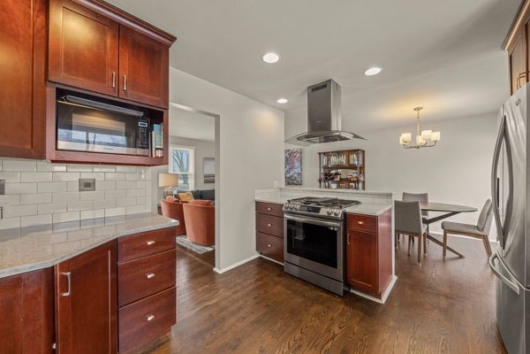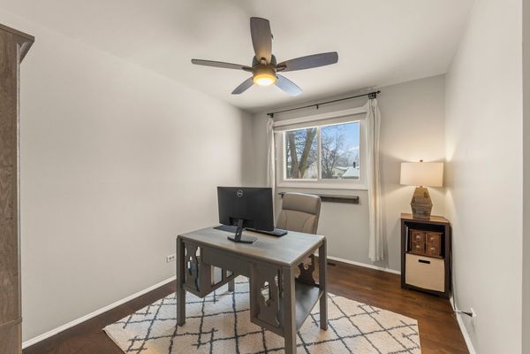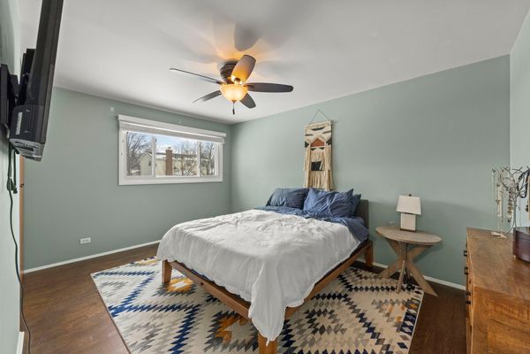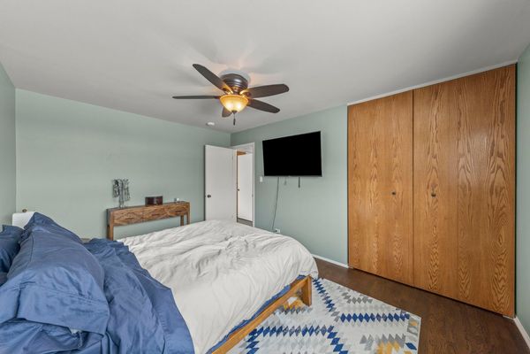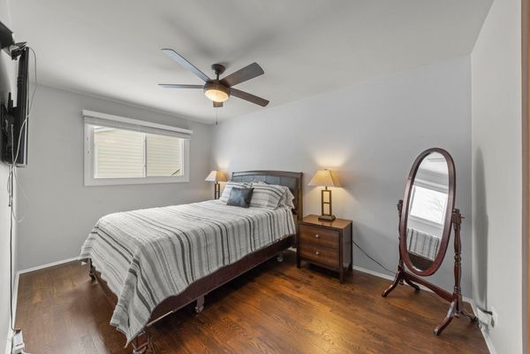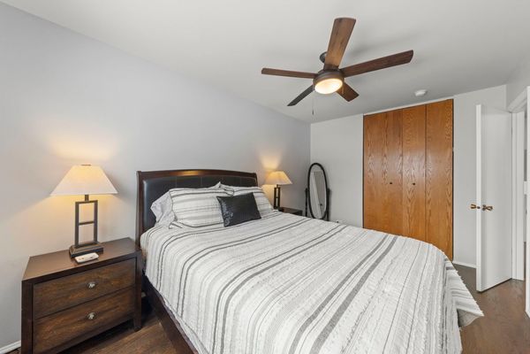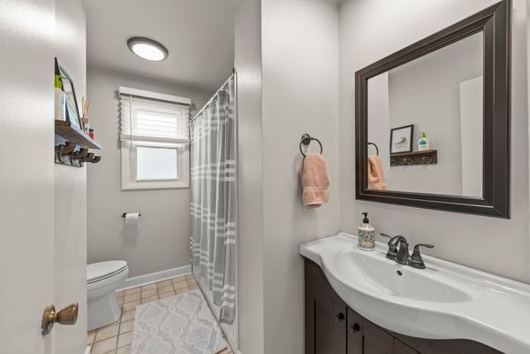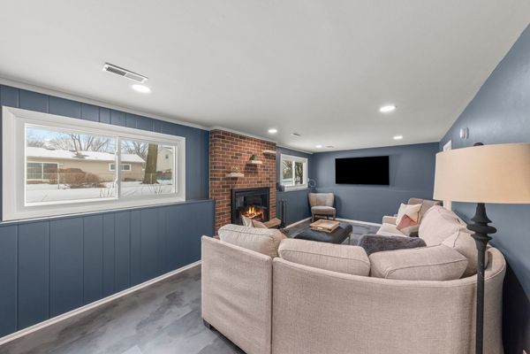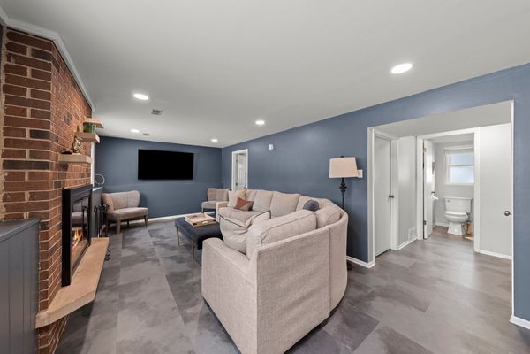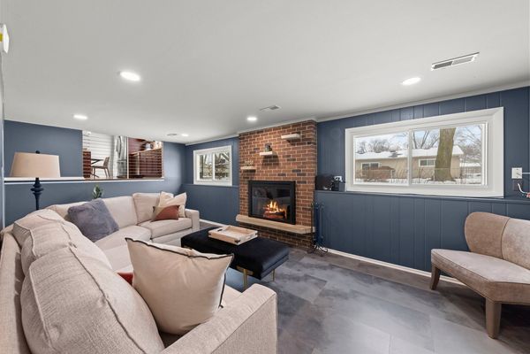1211 Sussex Lane
Wheaton, IL
60189
About this home
Prepare to be captivated by the irresistible charm and modern updates of this exquisite Briarcliffe residence! The newly renovated kitchen sets the stage for envy, featuring sleek stainless steel appliances including a refrigerator, dishwasher, oven/range, and a professional chef's hood. Glistening quartz countertops harmonize perfectly with the elegant cherry cabinetry, blending contemporary and timeless style. Gleaming hardwood floors throughout the main and upper levels, while the lower level boasts a generous family room complete with a captivating fireplace, a second full bathroom, a convenient laundry/utility room, and a versatile 4th bedroom/flex room ideal for guests, a play room, home office, or an exercise room. Step outside onto the expansive wood deck, overlooking the sprawling yard, perfect for outdoor entertaining or relaxation. Recent updates abound, including a new AC, washer, dryer, and sump pump, newly refinished hardwood, and so much more! Nestled securely on a tranquil, tree-lined street, this home offers easy access to Butterfield Road, shopping, dining, Whole Foods, Town Square Shopping Center, drive-through Starbucks, and nearby major interstates. Highly desirable District 200 Wheaton schools, award winning library, Wheaton Community Center, and down the street from College of DuPage. With three bedrooms located together on the second level and an additional bedroom on the lower level, along with two full bathrooms, and quiet & convenient location, this home offers both practicality and style. Don't miss the opportunity to experience all that this meticulously maintained property has to offer-Welcome home!
