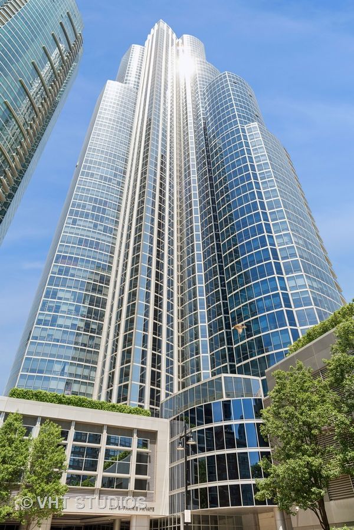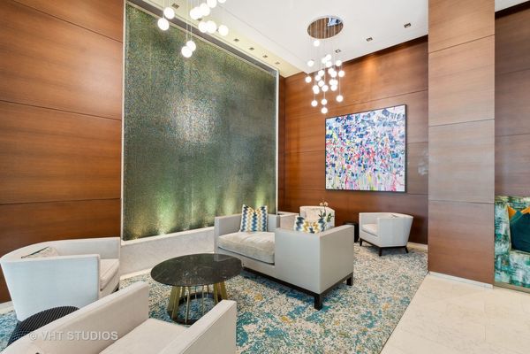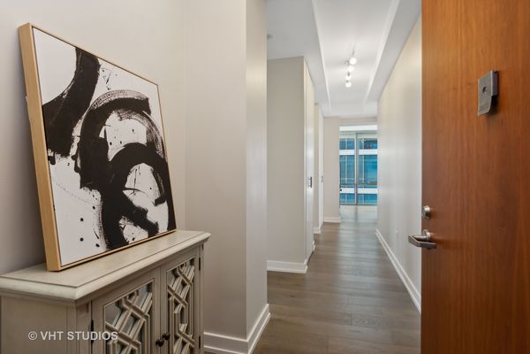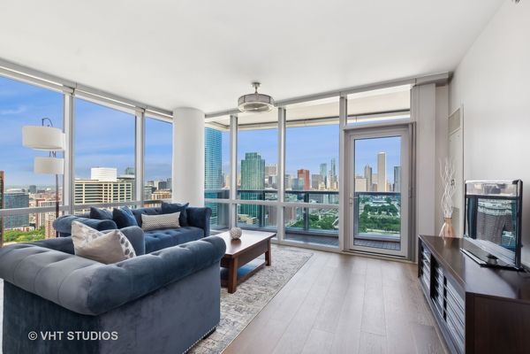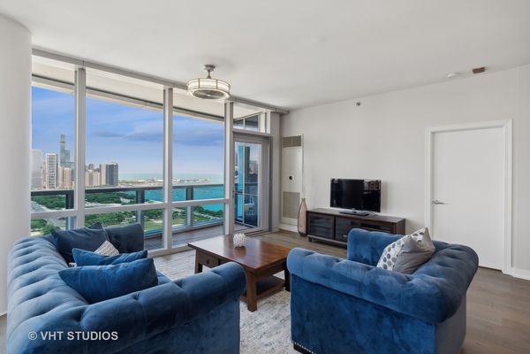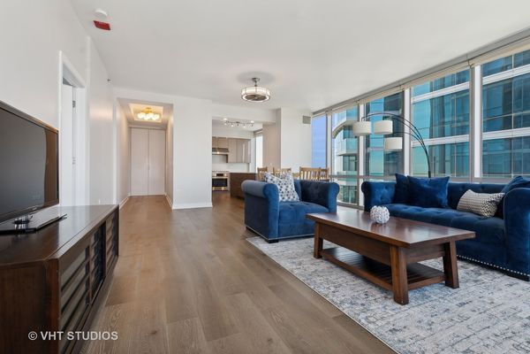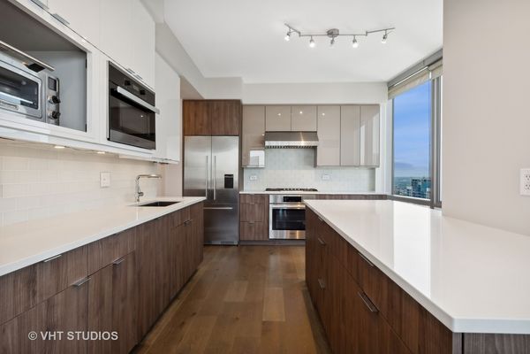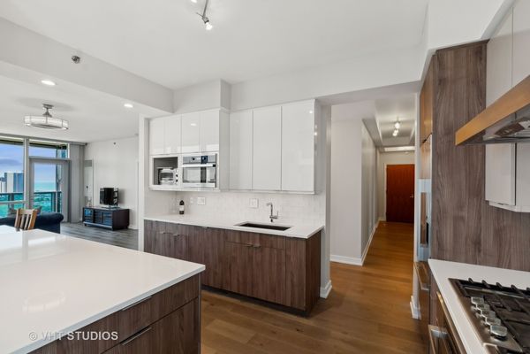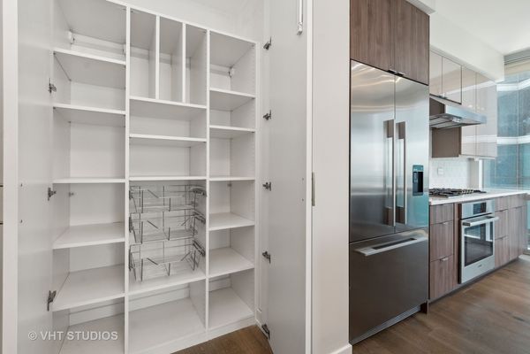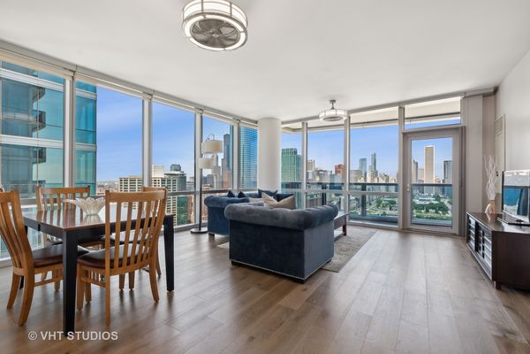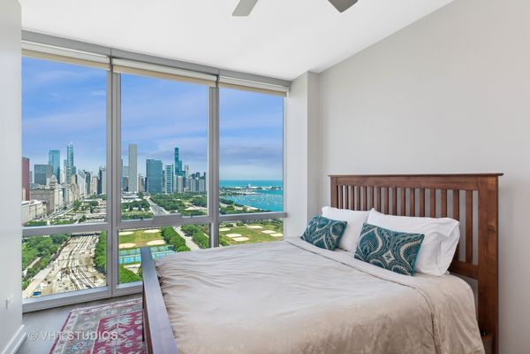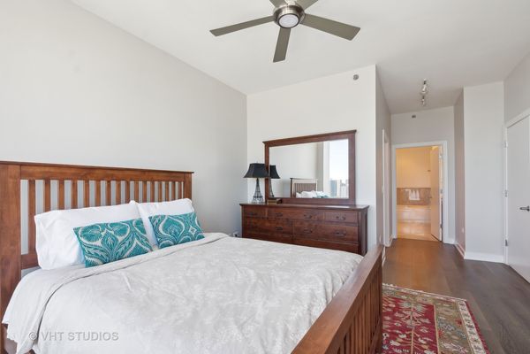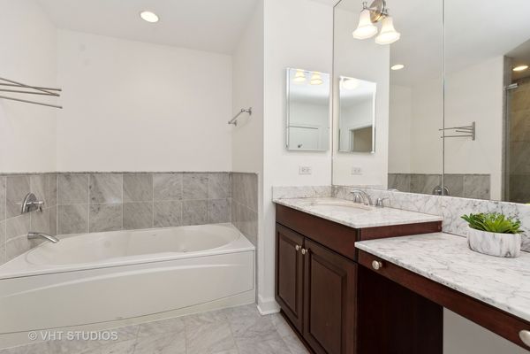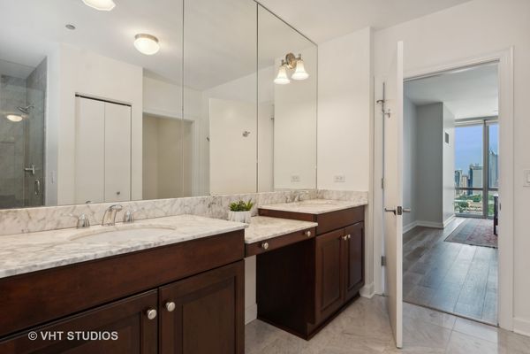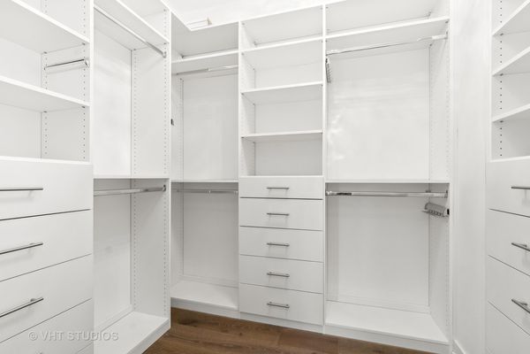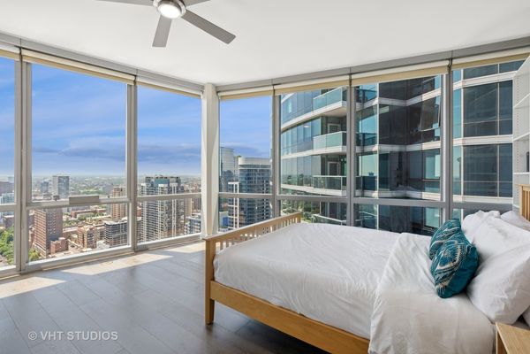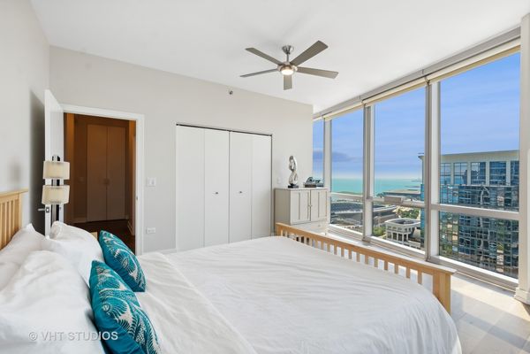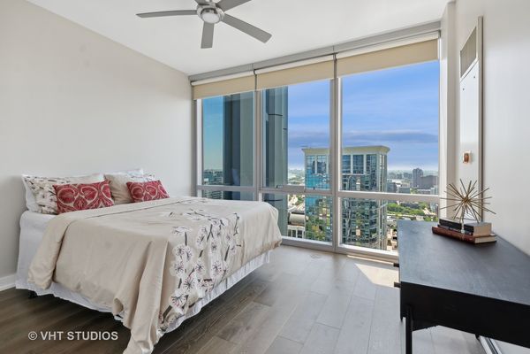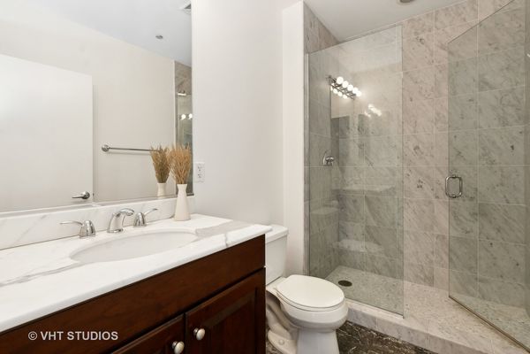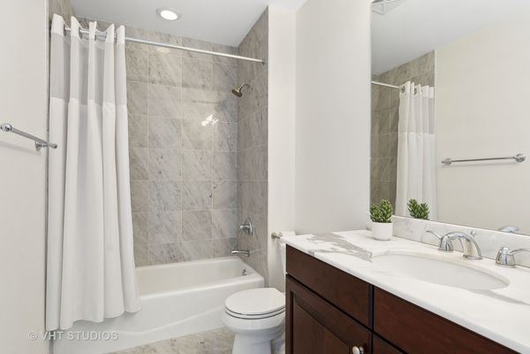1211 S Prairie Avenue Unit 3606
Chicago, IL
60605
About this home
Step into this exquisite, high-floor 3-bedroom, 3-bathroom corner unit at One Museum Park East and experience breathtaking, unobstructed views of Grant Park, Lake Michigan, and the city skyline. The welcoming foyer sets the stage for this beautiful home, featuring floor-to-ceiling windows in nearly every room and a spacious balcony to soak in the stunning scenery. Gorgeous hardwood floors grace the interior, adding a touch of elegance to the space. The kitchen has been thoughtfully renovated with top-of-the-line cabinets, a built-in microwave, Bosch cooktop and oven with Zephyr hood, and a Fisher Paykel built-in refrigerator. This chef's kitchen offers ample countertop prep space, extensive cabinet storage, and a pantry with custom organizers. The primary bedroom features a generously sized custom walk-in closet and an ensuite bathroom with a double vanity, shower, and separate tub, creating a tranquil sanctuary. A second ensuite bedroom with a walk-in closet provides ample space and privacy for family, guests, or a comfortable work-from-home setup. Both secondary bedrooms offer sweeping southern views of Soldier Field and Lake Michigan. Residents of One Museum Park East enjoy a wide array of amenities, including on-site management, an indoor and outdoor pool, fitness center, grill deck, 24-hour door staff, party room, game room, dog run, car wash, and dry cleaning pick-up service. There is an option to purchase a two-car tandem heated garage space with an EV charger for $65, 000. Additionally, the owner has a second single parking space available for $50, 000. One or both parking spaces can be purchased.
