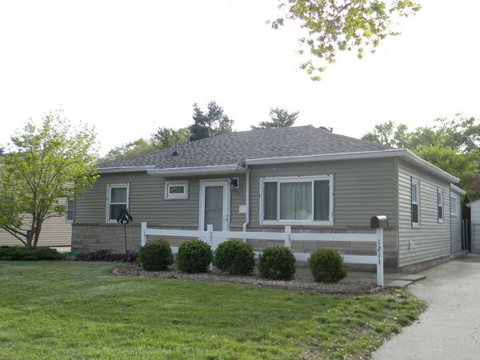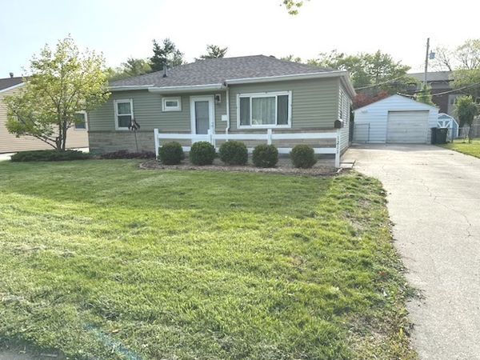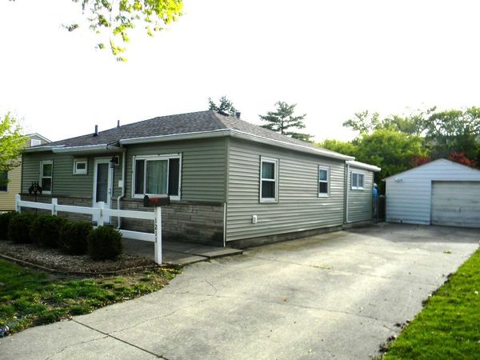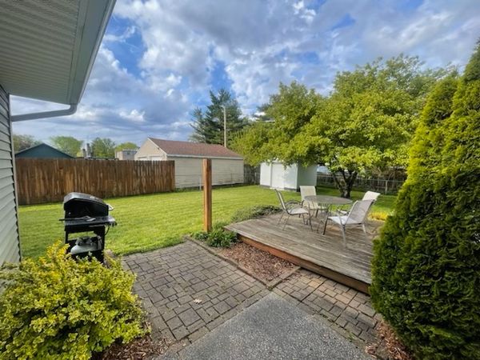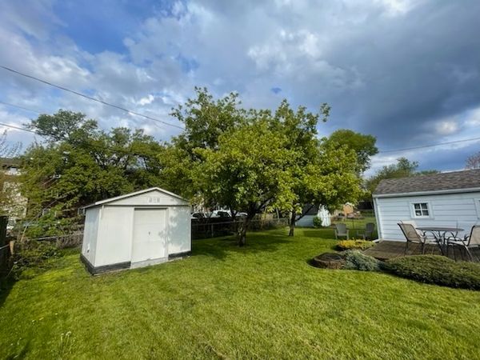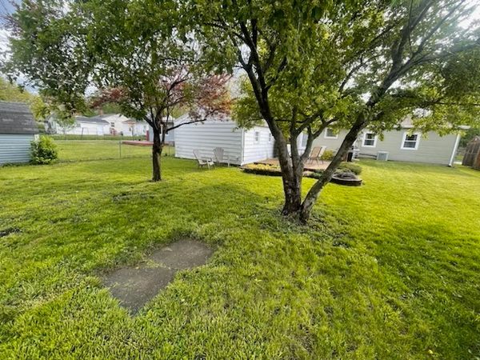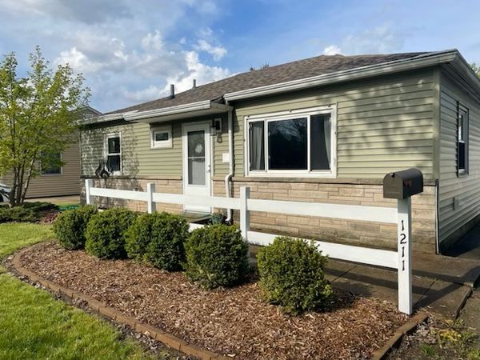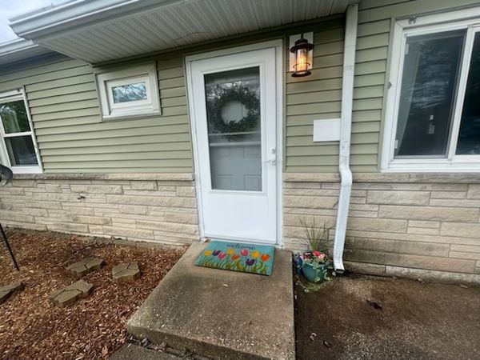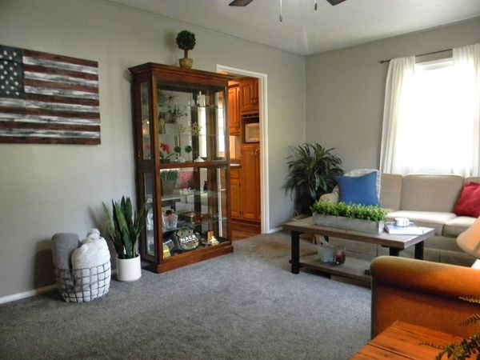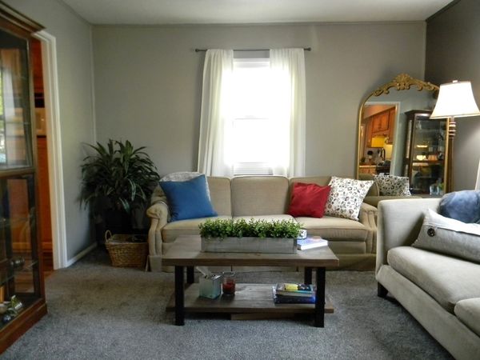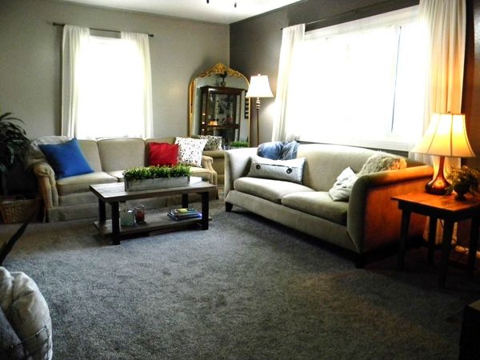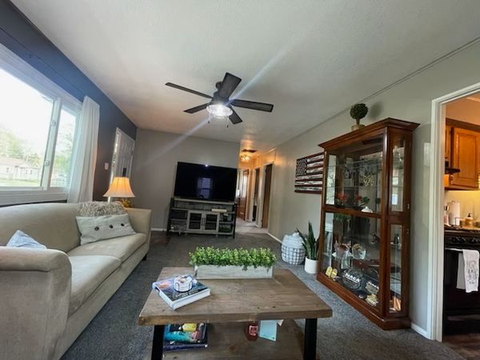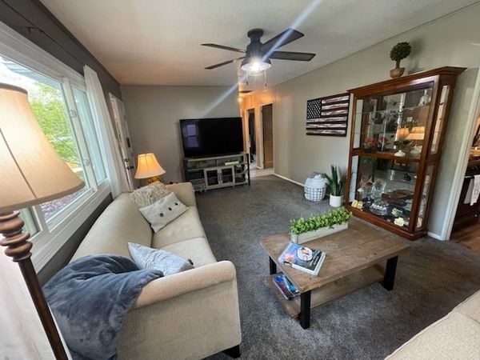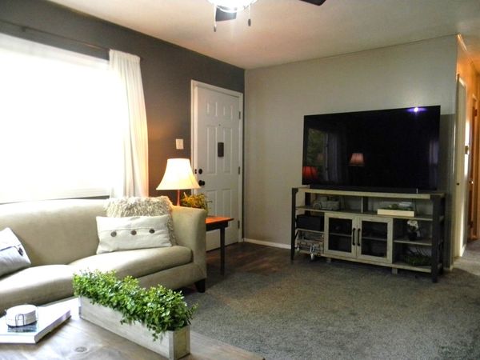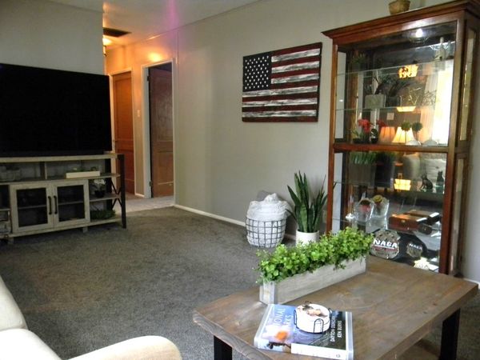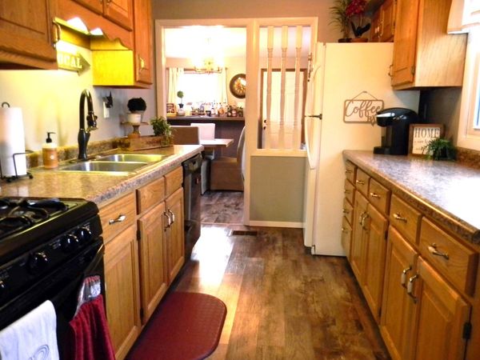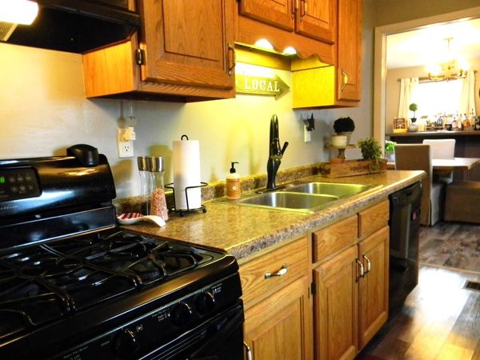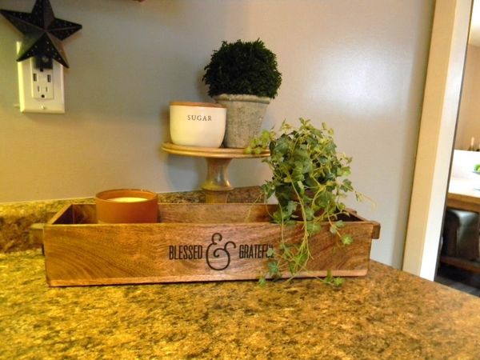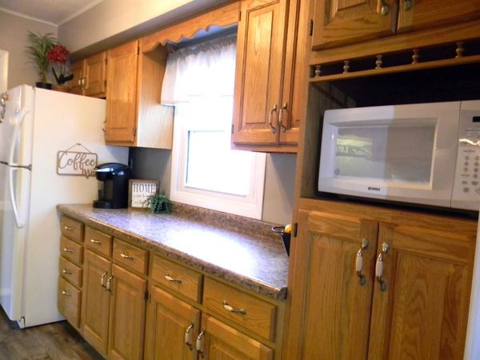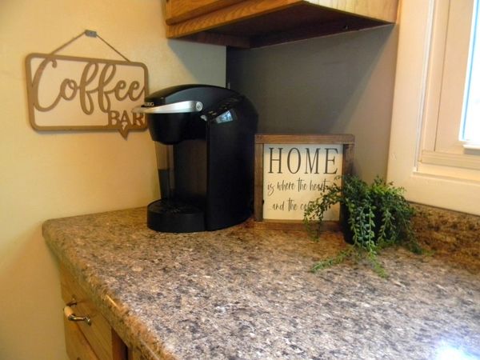1211 S Anderson Street
Urbana, IL
61801
About this home
Adorable, move-in ready home! Great curb appeal & the pretty sage green siding lures you to the front door . . enter into a great sized living room. Notice the cute updated lighting throughout the home. Newer carpet creates a cohesive space because it runs from living room down the hall & into all bedrooms. The galley kitchen is cute with nice oak cabinets . . all appliances stay! The dining room is beyond the kitchen and offers great additional living space. If you didn't want a dining area, this would make a great family room or home office if desired. The primary bedroom is large - comfortably holds a king sized bed and dressers. There were originally 3 bedrooms. The smallest room can be converted back, however it was converted into the primary room's closet. If you don't need a 3rd bedroom - it makes a great closet adjoined to the primary bedroom. Enjoy your favorite tunes while showering with the fan that doubles as a bluetooth speaker! Laundry room offers additional storage - W&D stay. The detached garage has 1 covered parking space - but the long concrete driveway offers several more off street parking spots. In addition: The bus line stops just steps from the house making commuting without a car extra easy. The generous backyard is great for creating a fun outdoor living space! The shed stays and functions to hold your mower & yard tools. Roof (house & garage) approx 3 years old. Don't miss your opportunity to own this adorable, well maintained home!!
