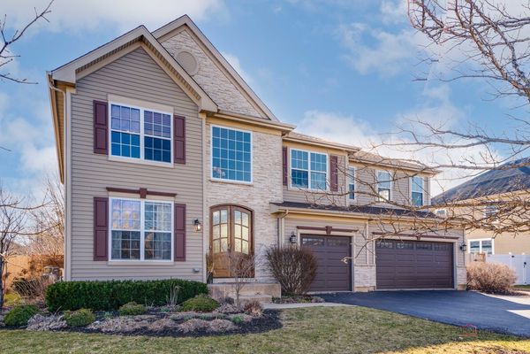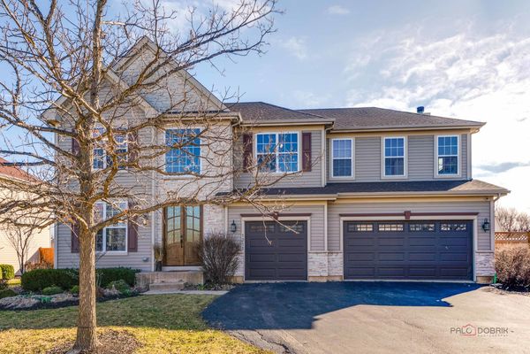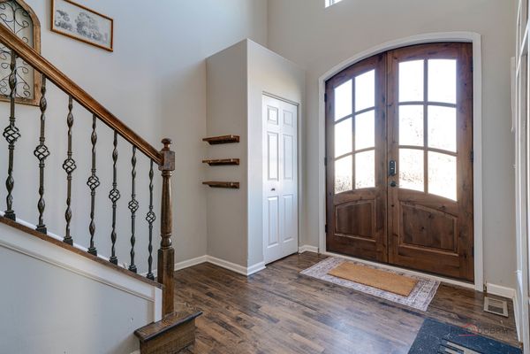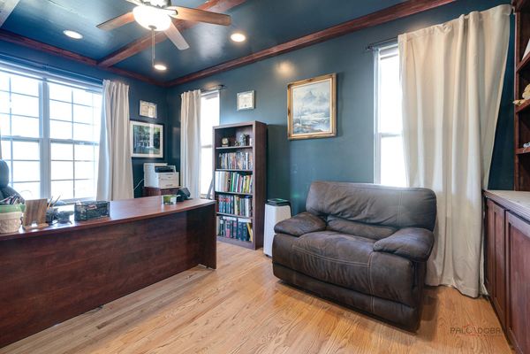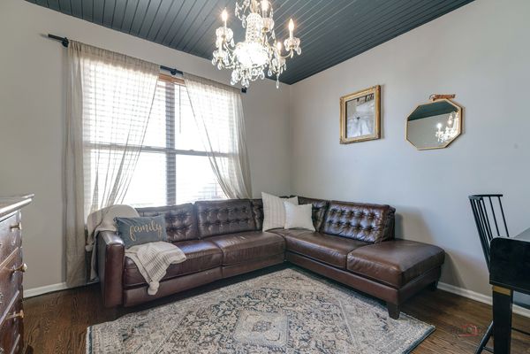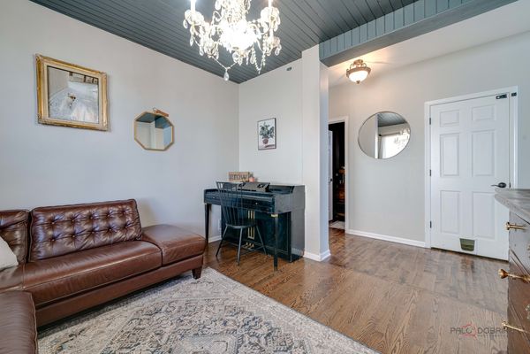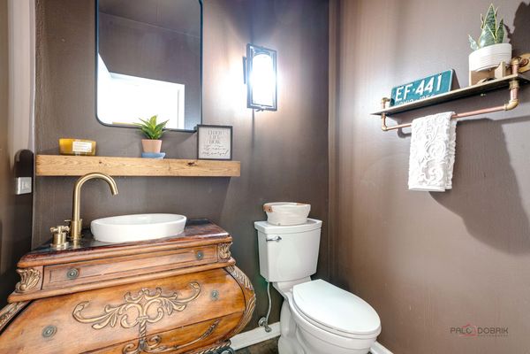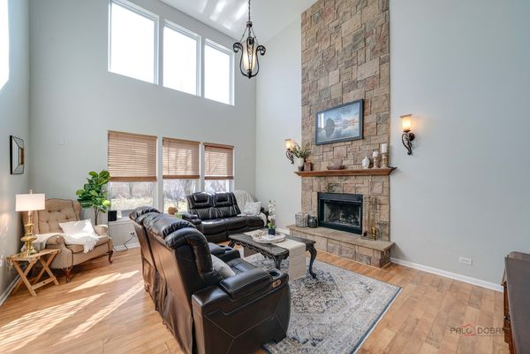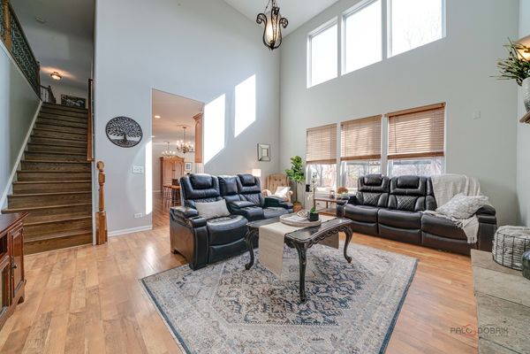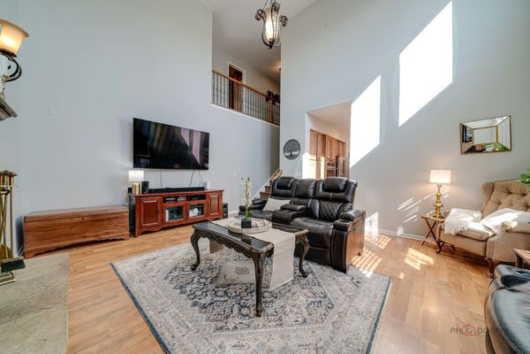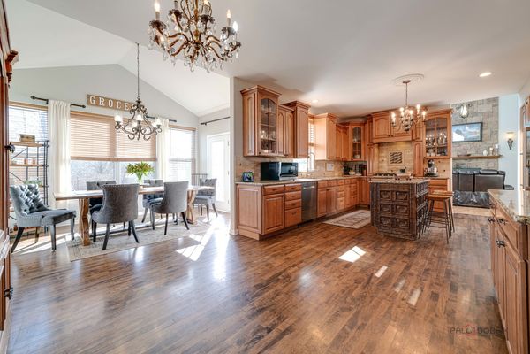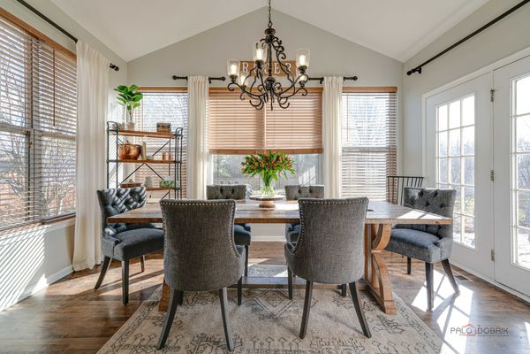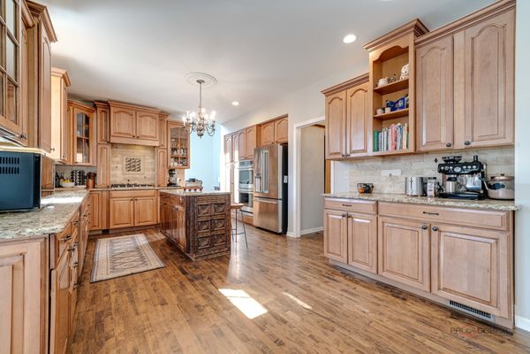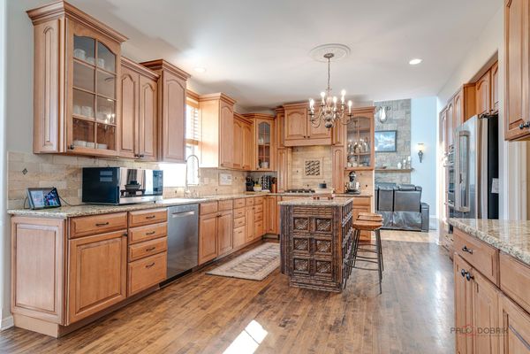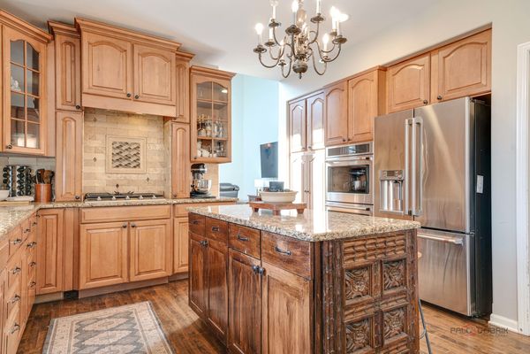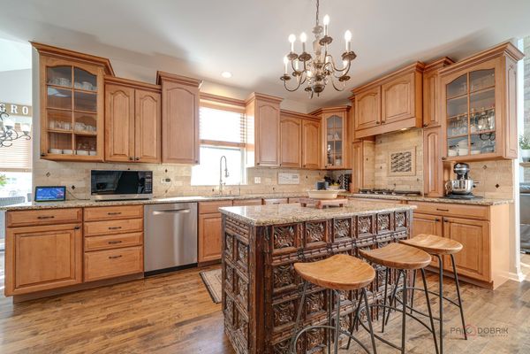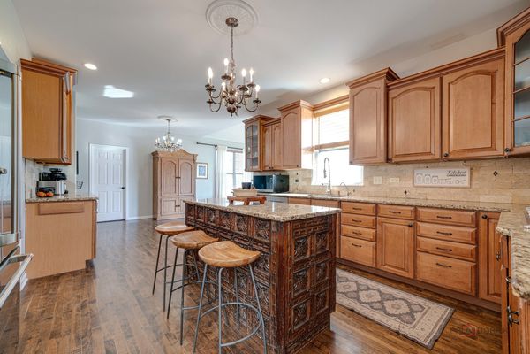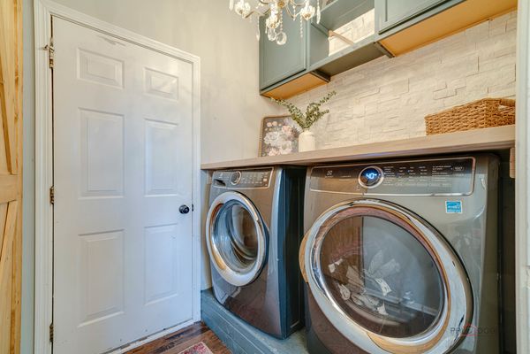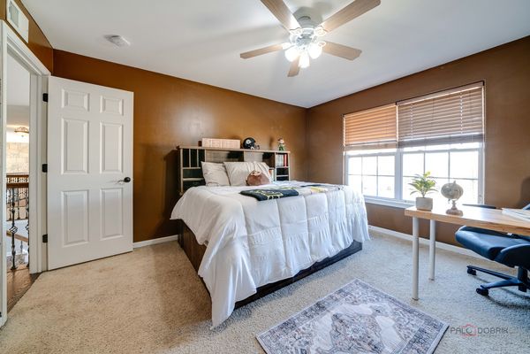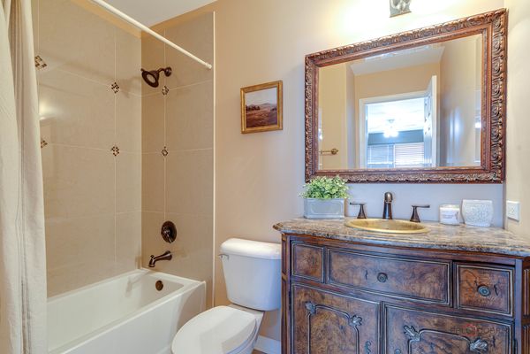1211 PINE TREE Drive
Lake Villa, IL
60046
About this home
Welcome to 1211 Pine Tee Drive, a home that has been uniquely customized like no other. Double door entry graces the exterior with elegance. Two story foyer has beautiful candelabra lighting fixture, complimented by hardwood floors throughout first floor plus dramatic split staircase with wood stairs & wrought iron spindles. Bull nosed drywall corners give that added custom touch. Seller modified main floor area to add an executive size office with French doors, built in bookcases, recessed lighting and motorized shades. Huge kitchen boasts custom cabinetry, center island breakfast bar, newer appliances (2022/2023), granite counters and sunny dining room with atrium door leading outside. Adjacent two story family room is drenched in sunlight complete with wood burning fireplace. Main floor laundry has raised pedestal washer & dryer, plus butcher block folding counter for added convenience. Traditional second story layout has large primary suite with dual closets outfitted by California closets, dual custom vanities, soaker tub, & bidet toilet. Prince/Princess suite has walk in closet, private bath with custom vanity and tile shower. Two additional bedrooms have full bath with custom vanity, shower & tile flooring. Hardwood floors in hallway overlook grand foyer. Unfinished basement has crawl space for storage, second set of washer/dryer if needed! Don't miss the incredible She/He/They Zen shed (2023)complete with heated floors, coach lights, lofts, and window ac unit. Seller built this space to have separate office/work/yoga workout/potting shed space. New fence (2023) allows you to enjoy the utmost of your outdoor space! Don't miss the neighborhood park just around the corner! Stone patio with Gazebo (Nego), garden beds, beautiful trees, & gas line for gas grill. Dual zone heating/AC, (one new AC unit 2023) Water heater (2020) most first floor rooms painted (2021). Roof (2018) SSA 16 for Lake Michigan water is $317.08 per year and included in tax bill
