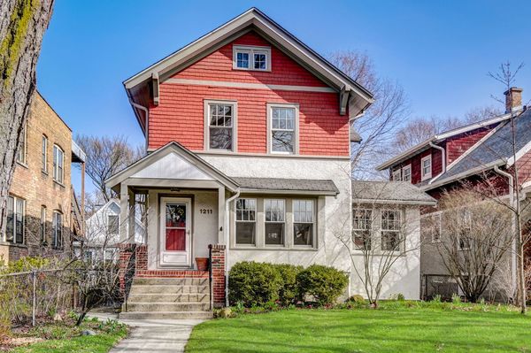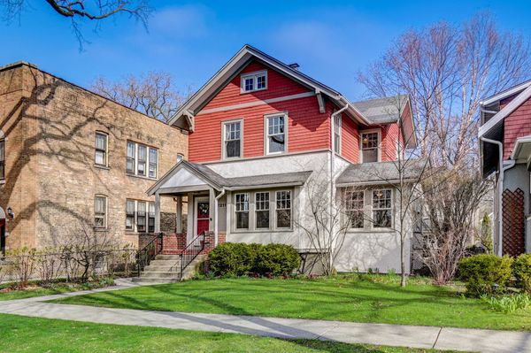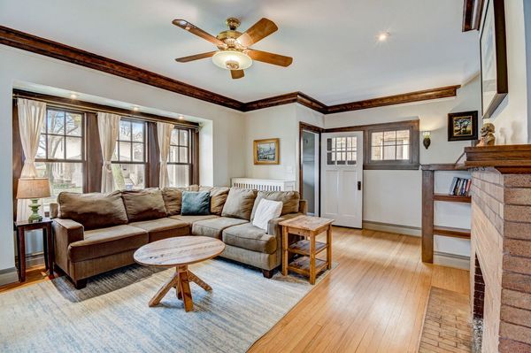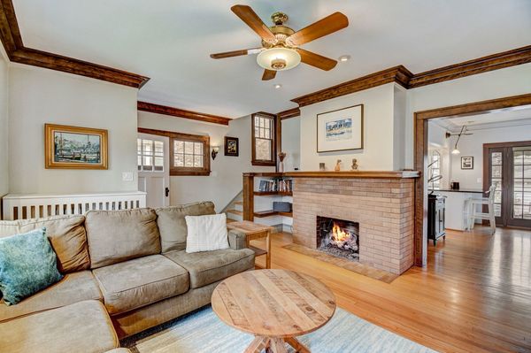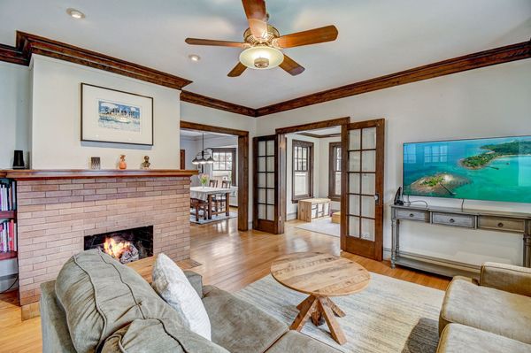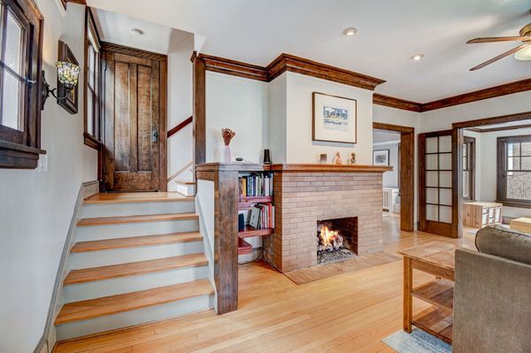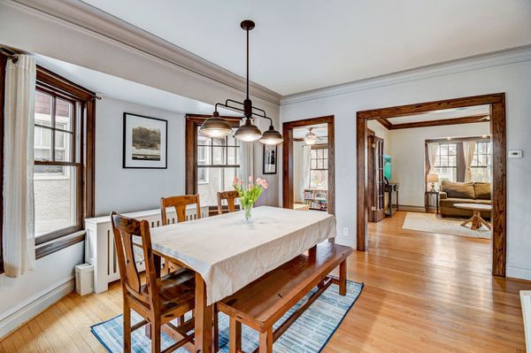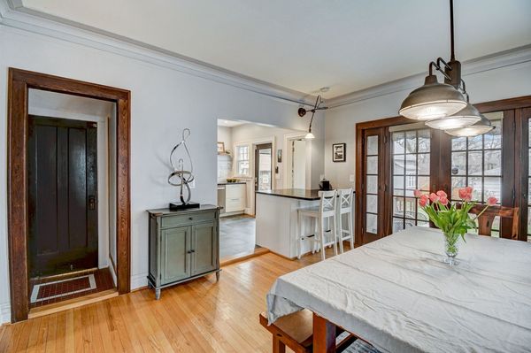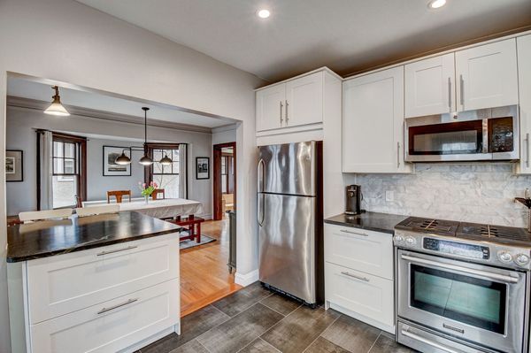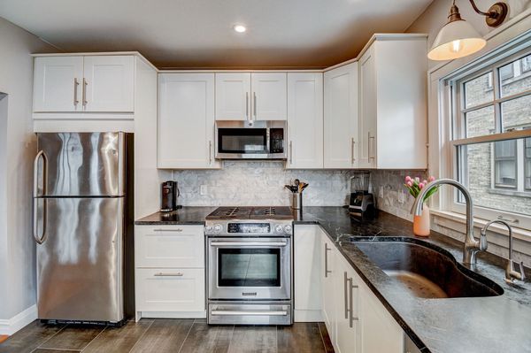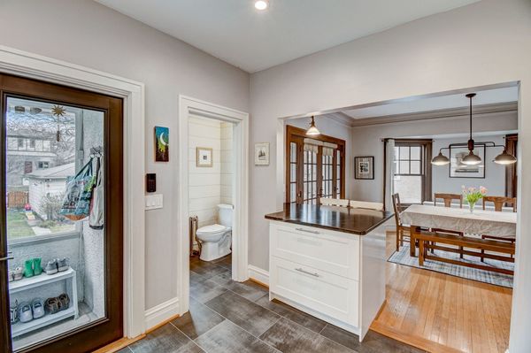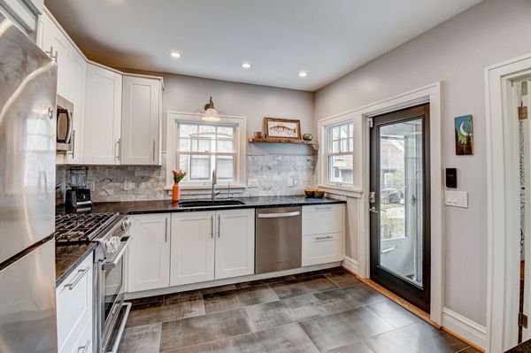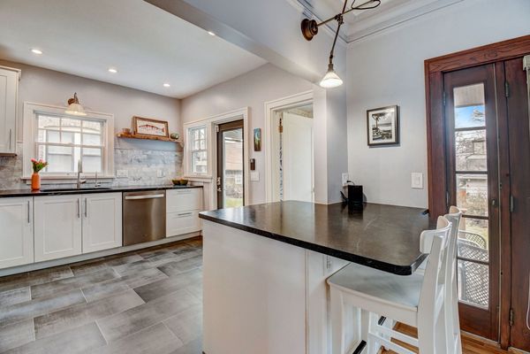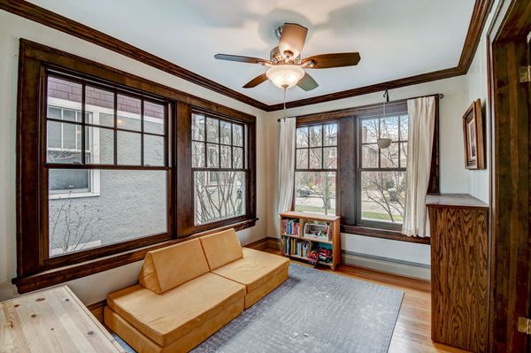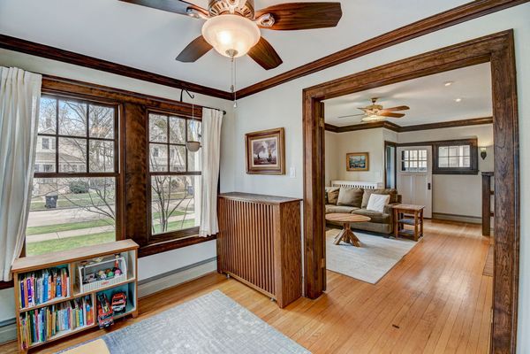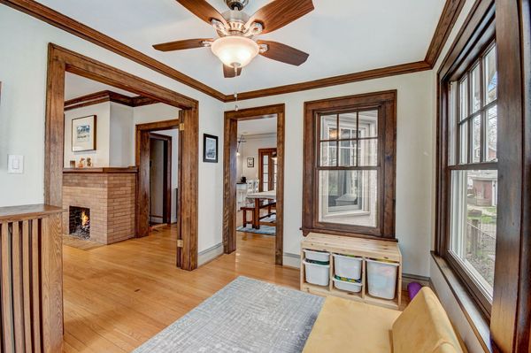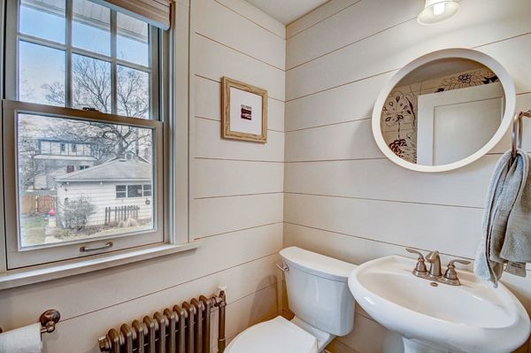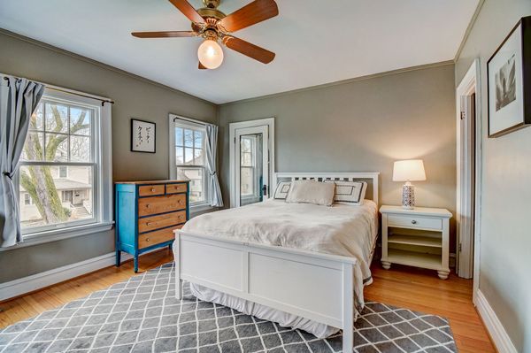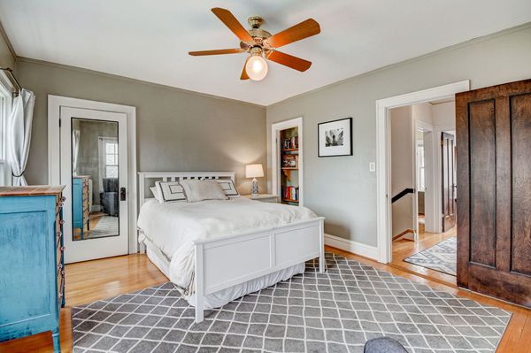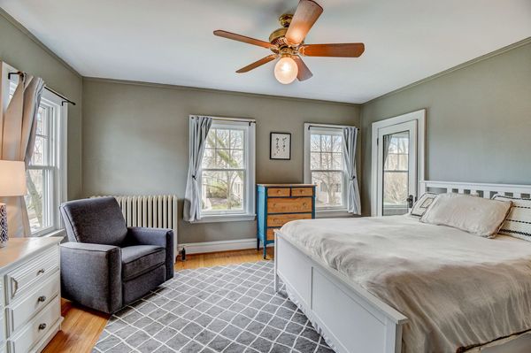1211 Cleveland Street
Evanston, IL
60202
About this home
Offers received. Highest and Best due Monday at 5:00 pm. Beautiful architectural detail in this early American two story home. With great curb appeal, the home features a separate foyer entry, large living room with a gas fireplace including a handsome prairie-style mantel, built-in bookcase, unpainted trim and millwork. Hardwood floors throughout the home, the formal dining room leads to a large remodeled kitchen with white cabinets, soapstone counters and marble back splash, stainless appliances and large kitchen sink. French doors lead to a private sunroom which is perfect for a home office or kid's play area. A half bath has been added to the first floor. Another set of French doors lead to a spacious deck overlooking the backyard. Three nice size bedrooms upstairs, and the primary closet has original built-ins. The bath has been recently updated, and there are stairs for easy attic access. There is a lower level family room and a second half bath. The large sunny backyard is perfect for gardening, is fully fenced and there is a two car garage off the alley. All newer Pella windows, and newer energy efficient boiler for heat. Convenient to Evanston shopping, dining & nightlife, ETHS and Northwestern University. Walking distance to Monroe Tot Lot, Ridgeville Park and Kamen Park.
