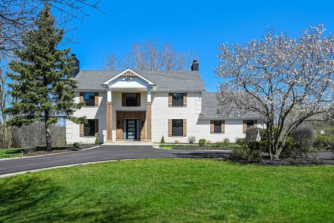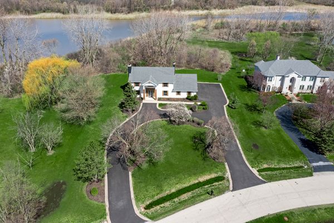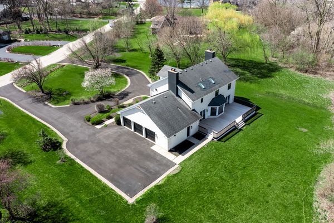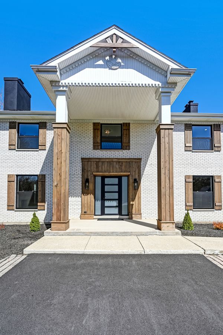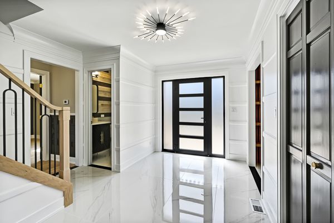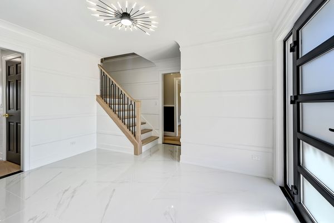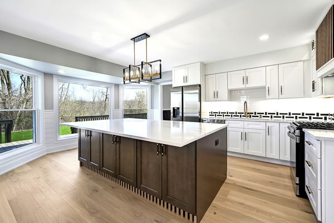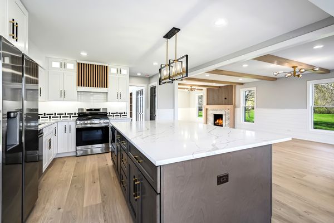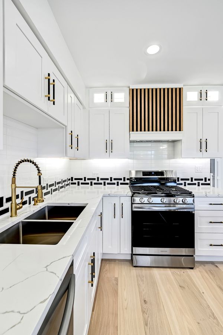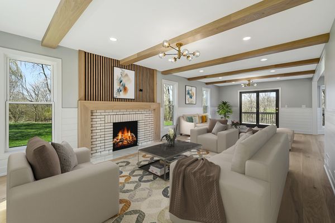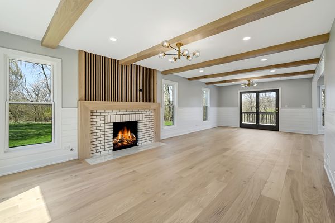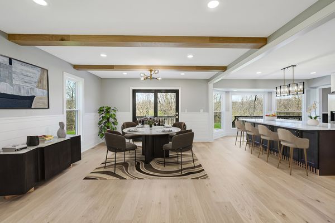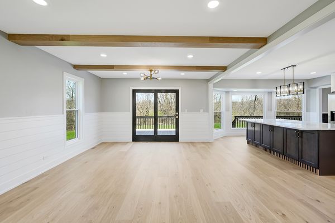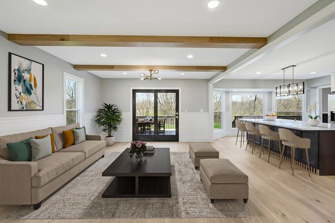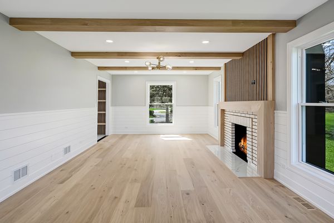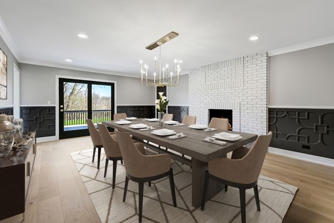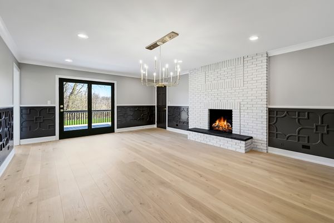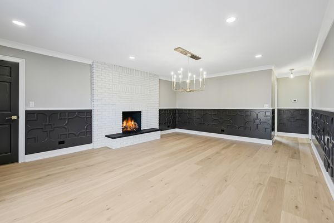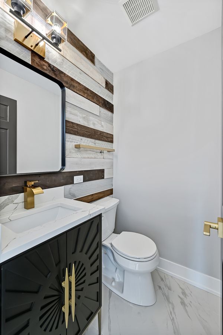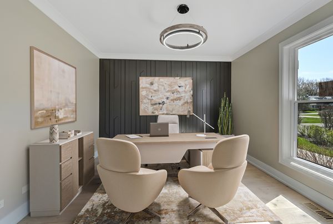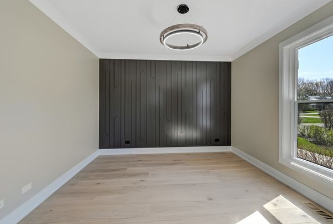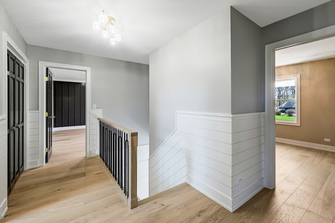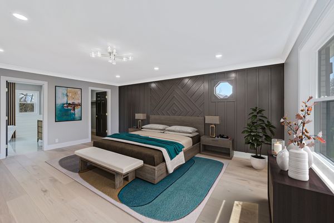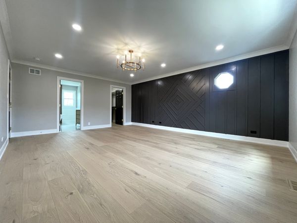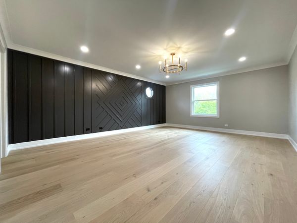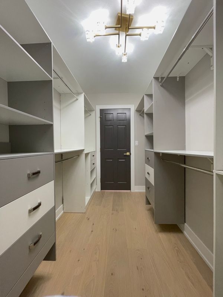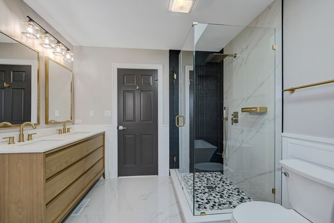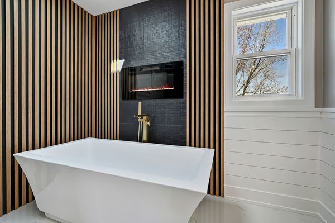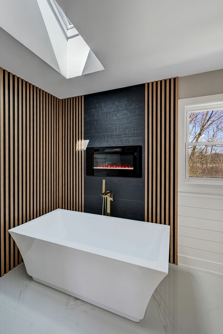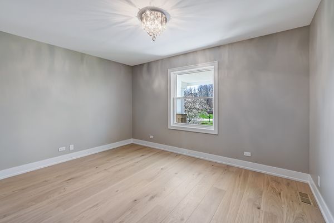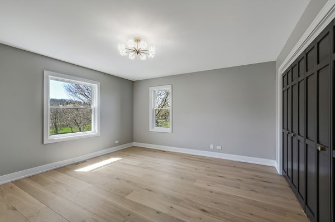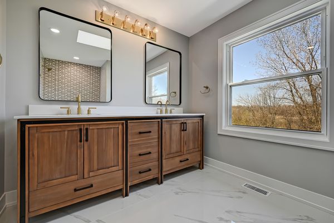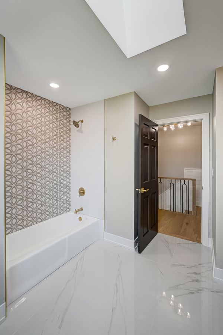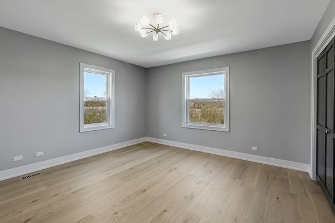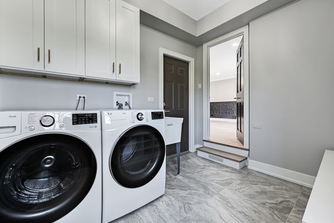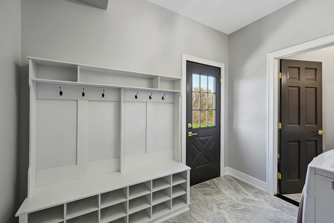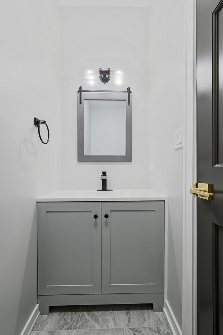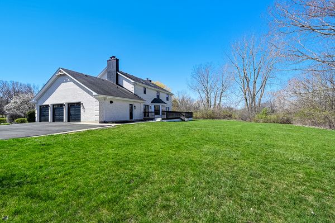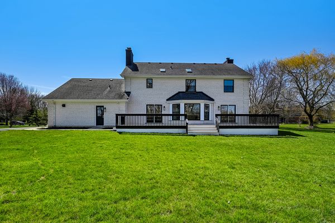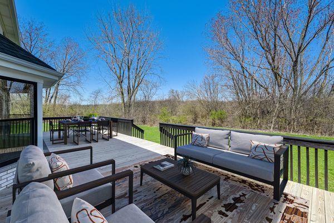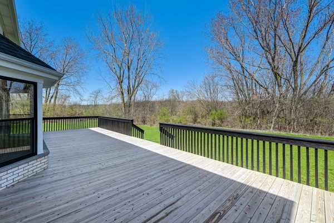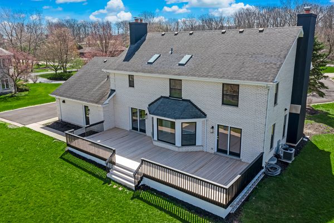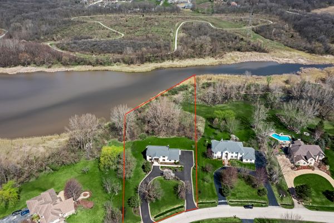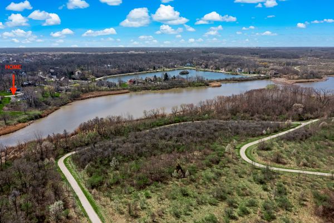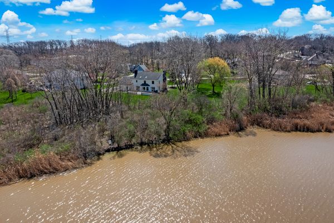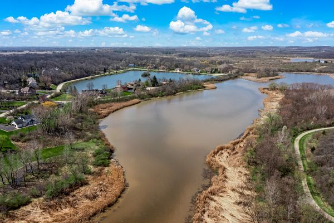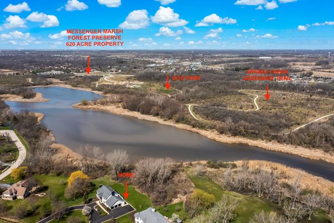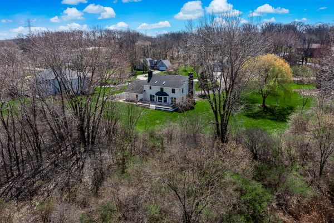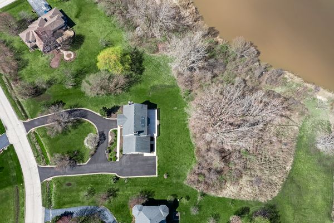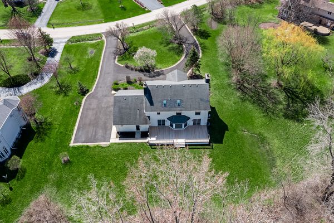12106 W Mackinac Road
Homer Glen, IL
60491
About this home
Welcome to this elegant and modern 5 bedroom, 2.2 bath, 3 car garage home set on just under 2 acre lot with forest preserve lake frontage, tucked away on quiet dead-end street surrounded by nature and providing for a quaint setting like no other. Located in sought-after DeBoer Woods subdivision with own stocked private lake. Upon entering, you'll be greeted by an open floor plan that seamlessly integrates nature's beauty with modern finishes along with abundance of natural light creating an inviting ambiance throughout. The main level features well-appointed kitchen catering to culinary enthusiasts. Sizable family and dining rooms both with wood burning fireplaces create welcoming atmosphere for comfortable relaxation as well as elegant entertaining. Main level bedroom easily converts to a private office if working from home. Upstairs primary suite offers a tranquil retreat with luxurious bathroom featuring double sink vanity, separate shower and soaking tub with fireplace. The remaining bedrooms provide ample space for personalization and comfort. The expansive deck with wooded lot and the lake frontage offers a perfect spot to unwind and entertain while enjoying the serene surroundings and creating perfect opportunity to immerse yourself with nature and wildlife. Plenty of room for that pool you always wanted or to park your RV or even additional garage for all the toys you already have. Situated near Messenger Marsh forest preserve (620 acres), this property offers the perfect blend of privacy and access to outdoor activities. Convenient location with proximity to schools, shopping, restaurants, variety of parks, trails and golf courses as well as easy commute to downtown Chicago. Whether you're seeking a peaceful retreat or a place to entertain, this home delivers on both fronts. Don't miss the chance to make this elegant oasis your own and enjoy all the wonderful things Homer Glen has to offer.
