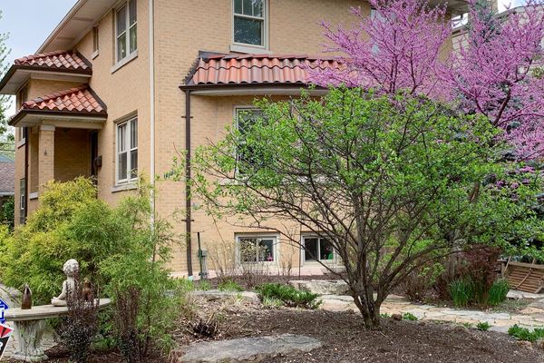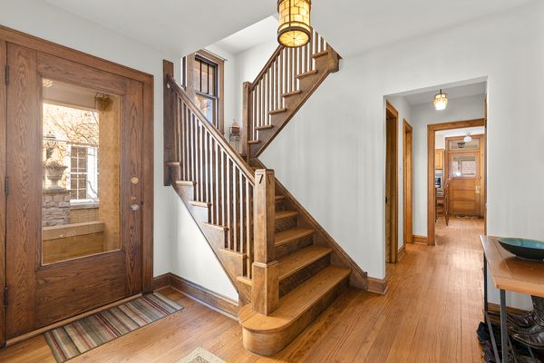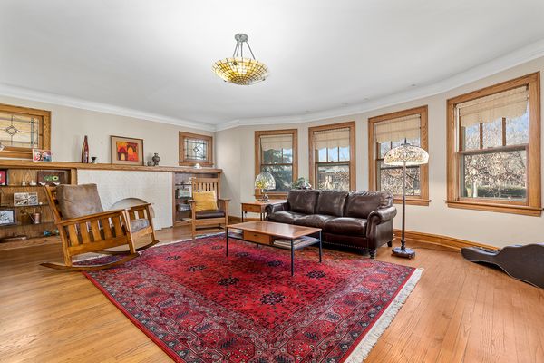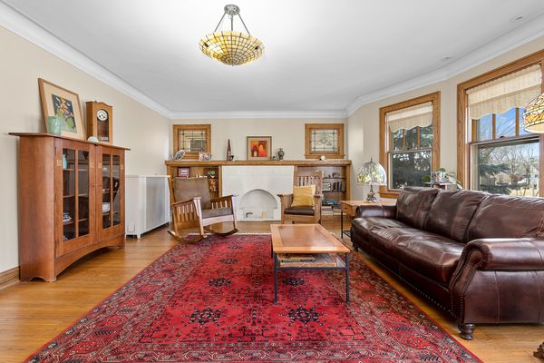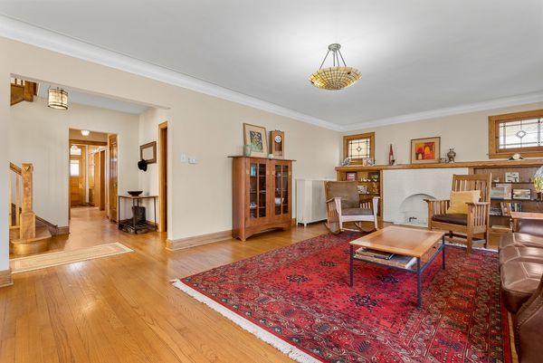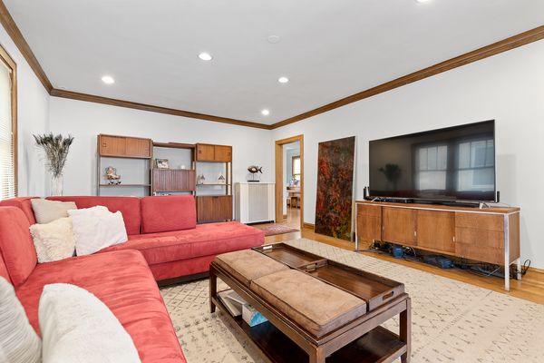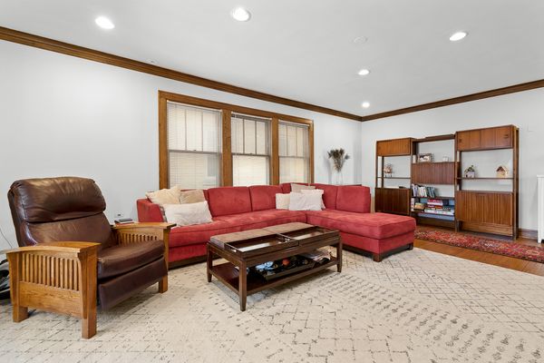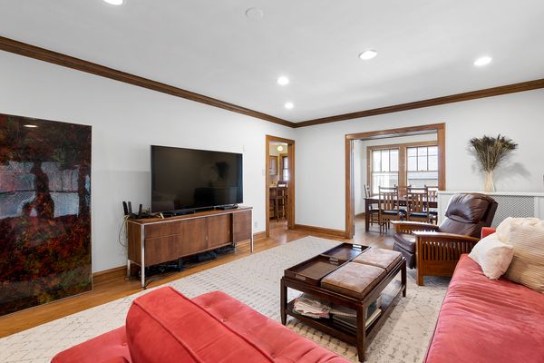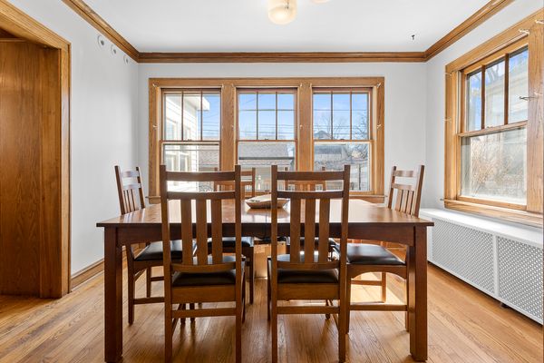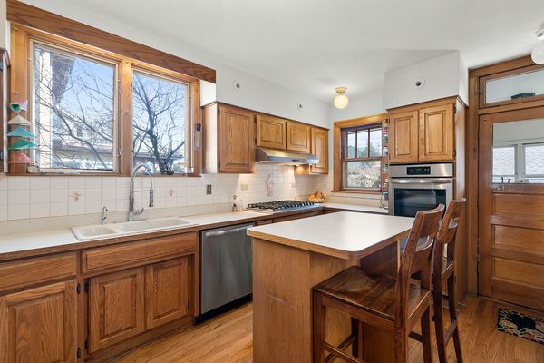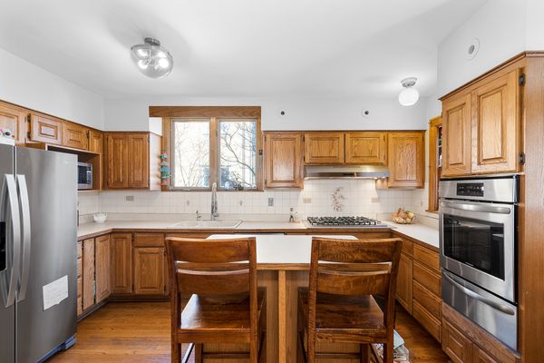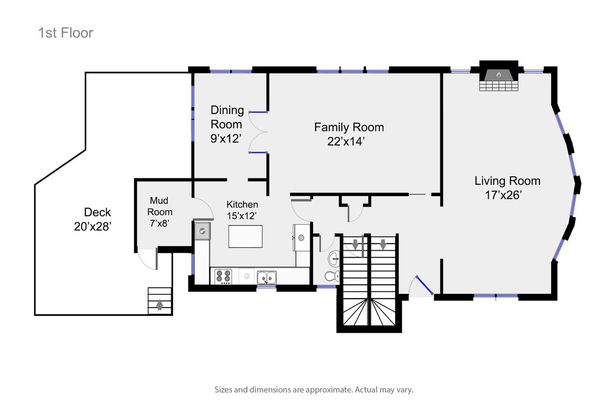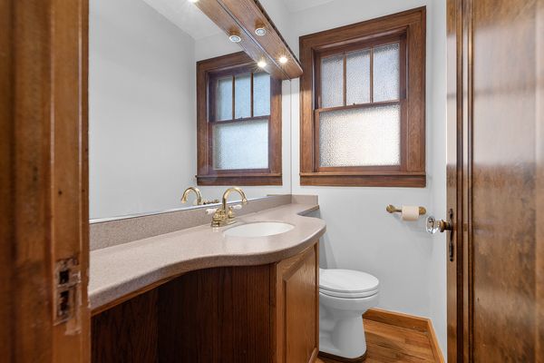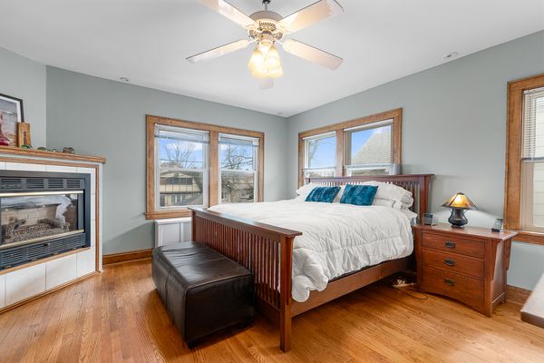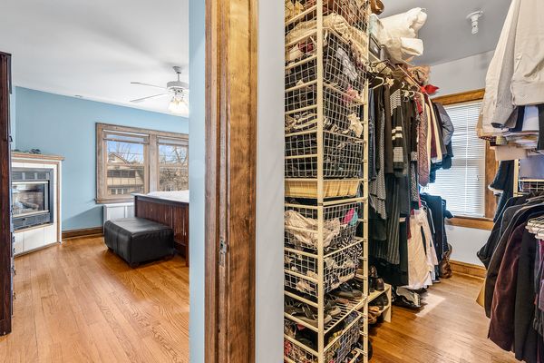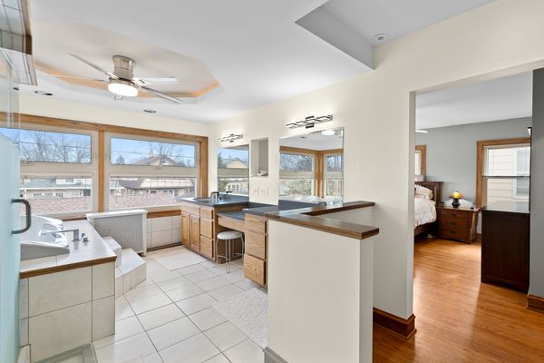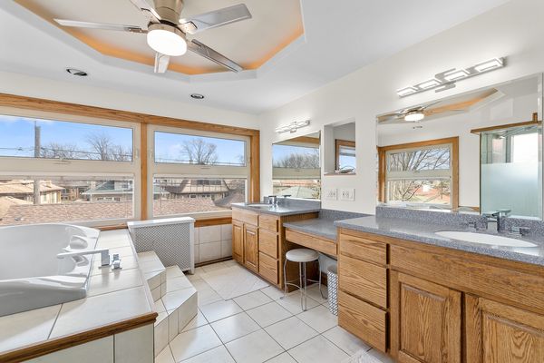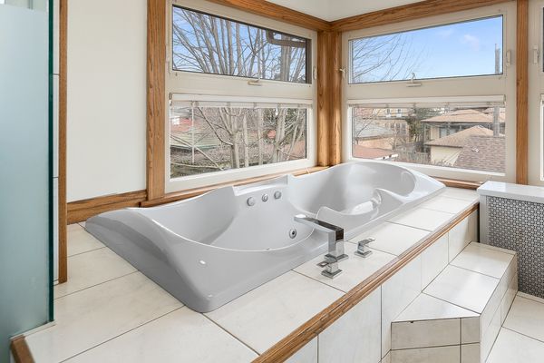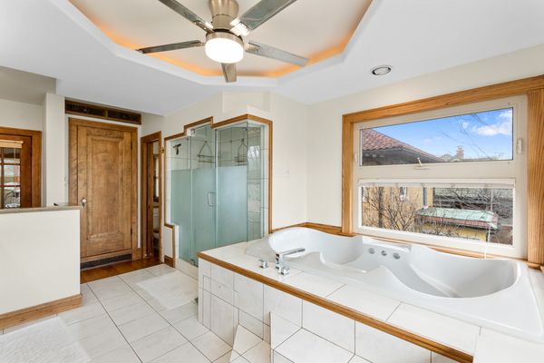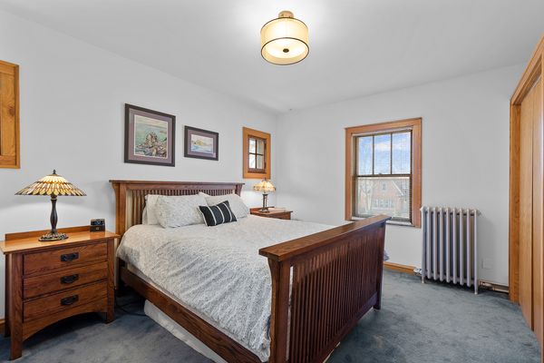1210 N Elmwood Avenue
Oak Park, IL
60302
About this home
This North Oak Park brick home offers a combination of classic charm and modern amenities. As you step inside, you'll immediately notice the beautiful woodwork and hardwood floors that adorn the entire house. The spacious living room features a decorative fireplace with built-in cabinetry and art glass windows. The kitchen boasts oak cabinets, a center island, and stainless-steel appliances with a convenient mudroom leads to a generously sized deck. The large center family room is the heart of this home followed by an adjacent dining room has a wall of windows over-looking the deck and backyard. The second level, you'll find a spacious primary bedroom suite with a gas fireplace, walk-in closet, and a luxurious bathroom featuring a double sink vanity, whirlpool tub, and separate shower. Three other well-sized bedrooms complete the upper level. The enormous finished lower level adds versatility to the home, featuring drain-tile, a sump system, backup battery, and sustainable flooring. Central air (2018). The property also boasts front and back heated walkways leading to a heated 3-car garage. The landscaped lot adds to the appeal, featuring blackberry and raspberry bushes in the backyard. Don't miss the opportunity to make this property your own - call today for more information! Property is conveyed As Is.
