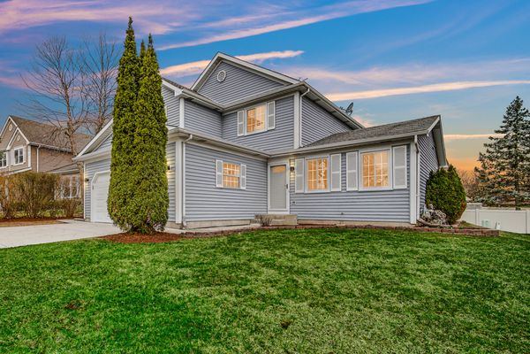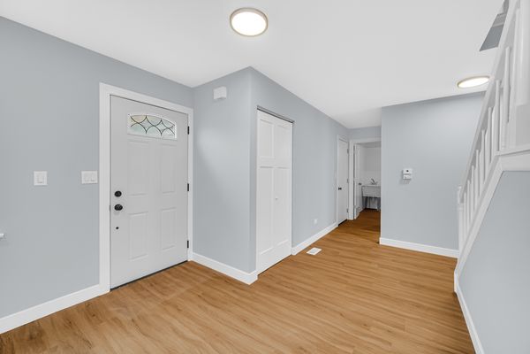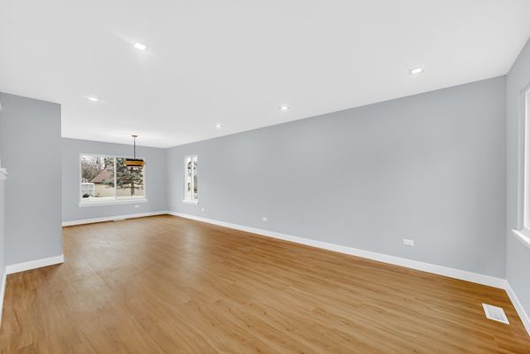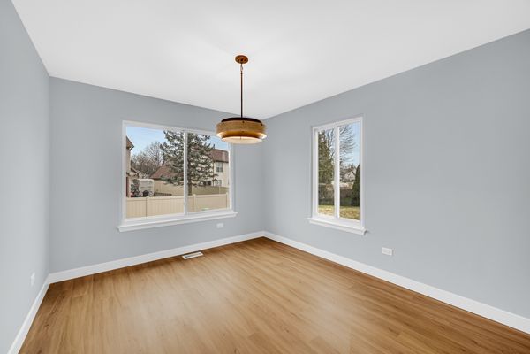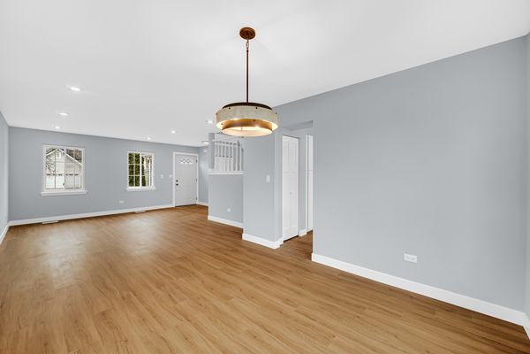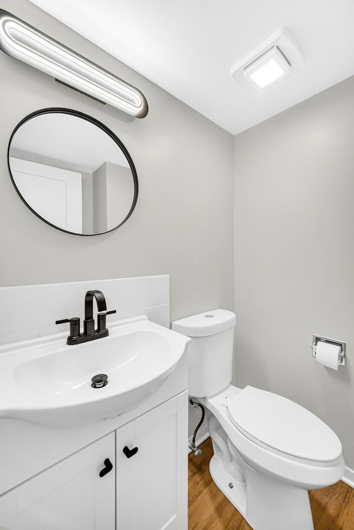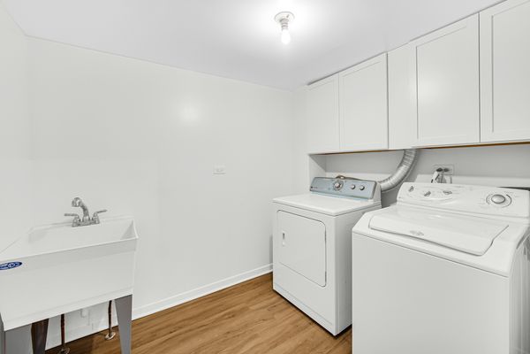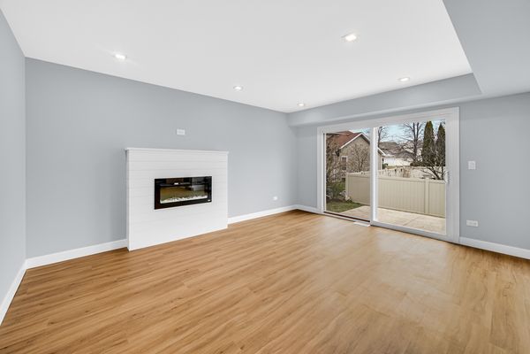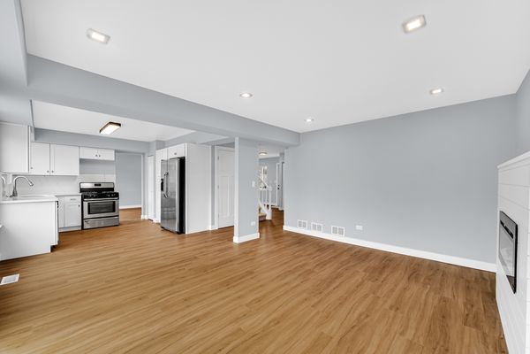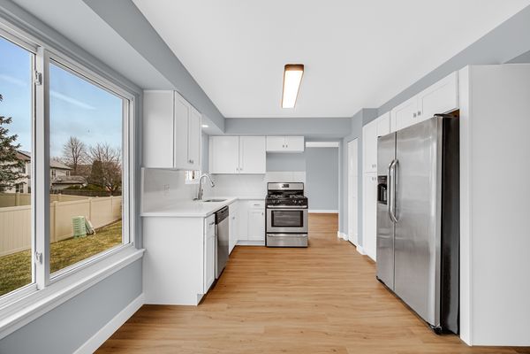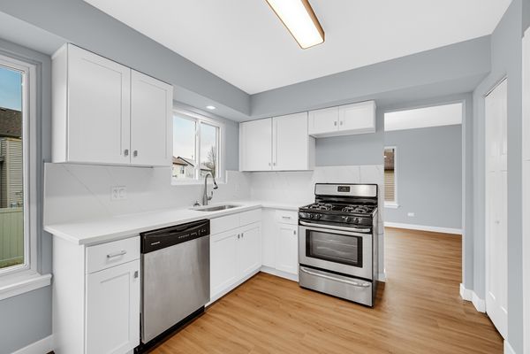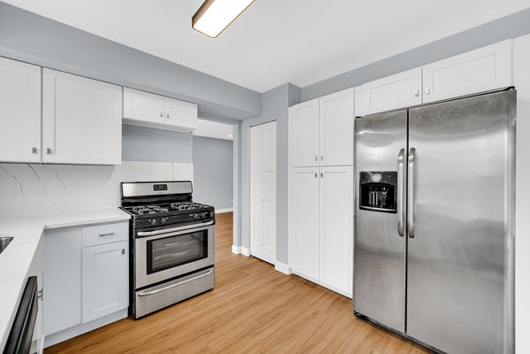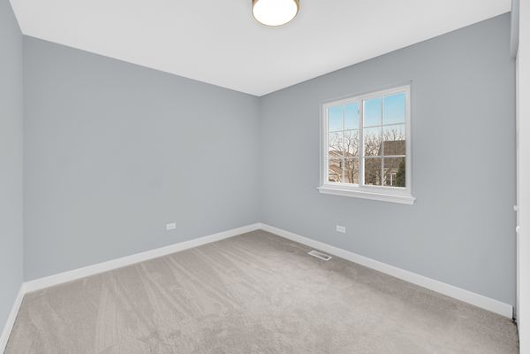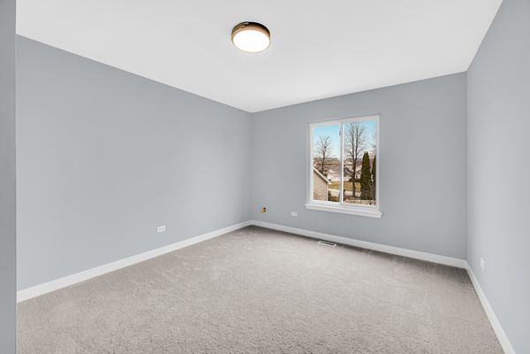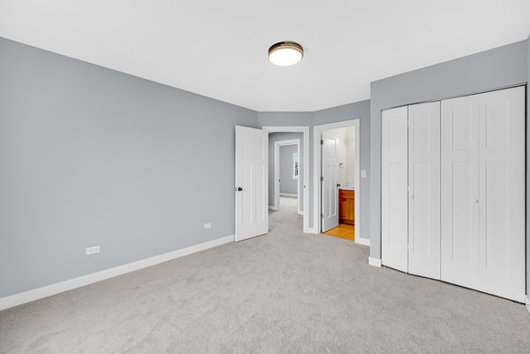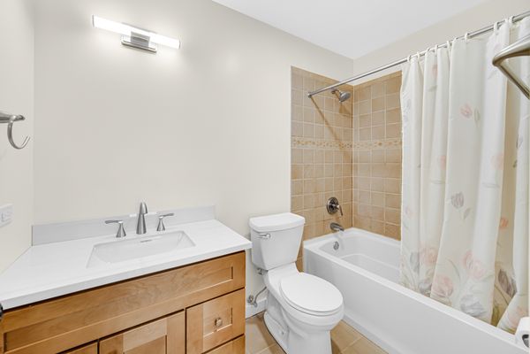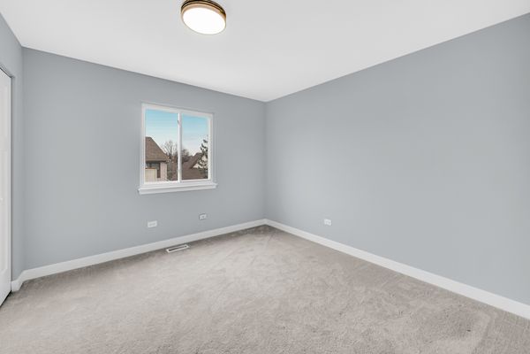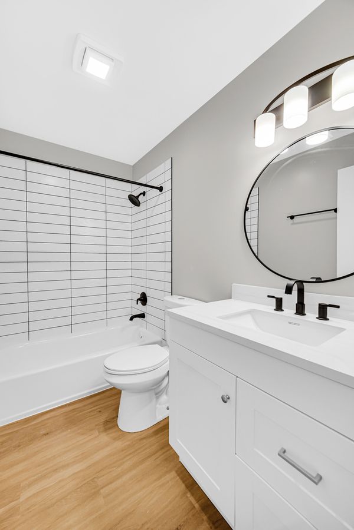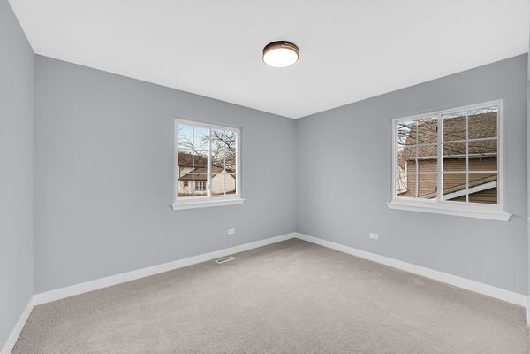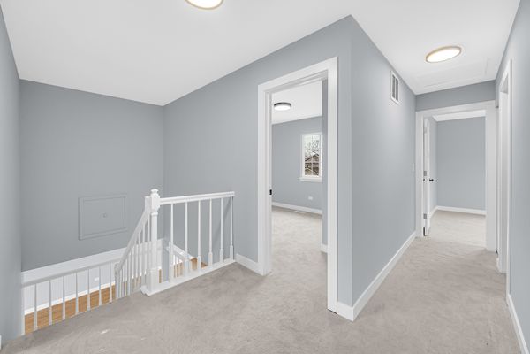1210 Monarch Lane
Hoffman Estates, IL
60192
About this home
Introducing 1210 Monarch Lane, a meticulously remodeled residence nestled within the highly sought-after Meadow Walk subdivision of Hoffman Estates. This charming 4-bedroom, 2.5-bathroom home offers a harmonious fusion of contemporary upgrades and classic appeal. Step into the inviting living room, where a cozy fireplace sets the tone for gatherings and relaxation. The sleek, fully renovated kitchen boasts stainless steel appliances, stylish countertops, and abundant storage space, making it a culinary haven for any home chef. The primary bedroom suite is a private retreat, complete with an elegant en-suite bathroom. Three additional bedrooms provide ample space for family or guests, each offering comfort and tranquility. Outside, the meticulously landscaped yard provides a serene backdrop for outdoor activities or quiet relaxation. Conveniently located near shopping, dining, parks, and top-rated schools, this home offers the perfect balance of suburban tranquility and urban convenience. Don't miss out on the opportunity to make 1210 Monarch Lane your new sanctuary. Schedule your showing today and experience the epitome of modern living in Hoffman Estates.
