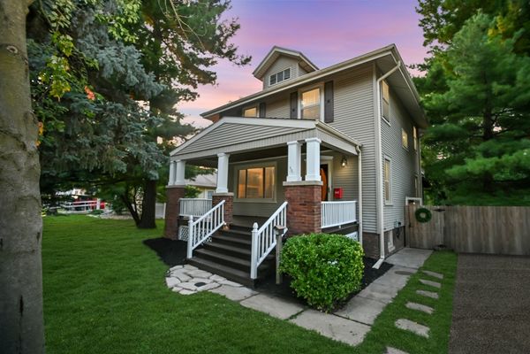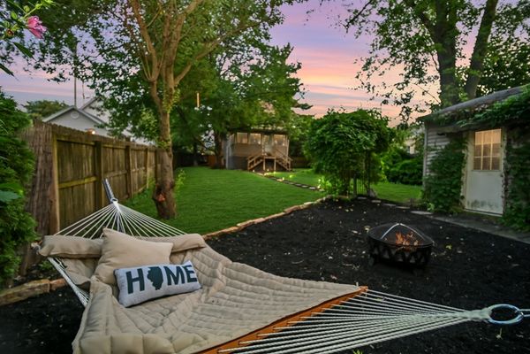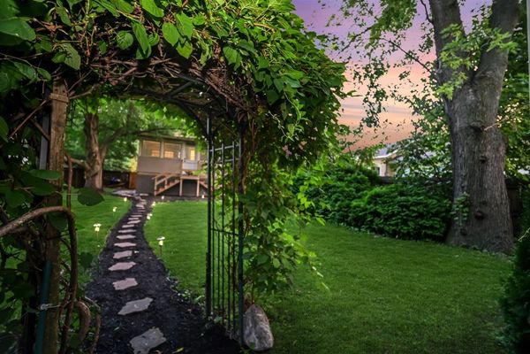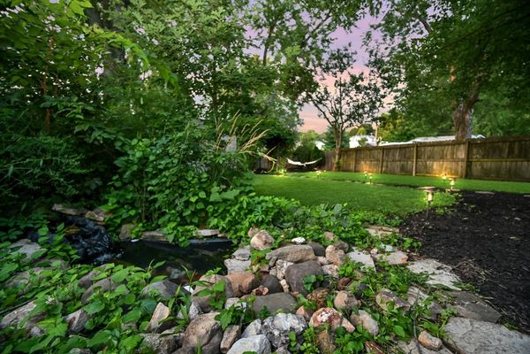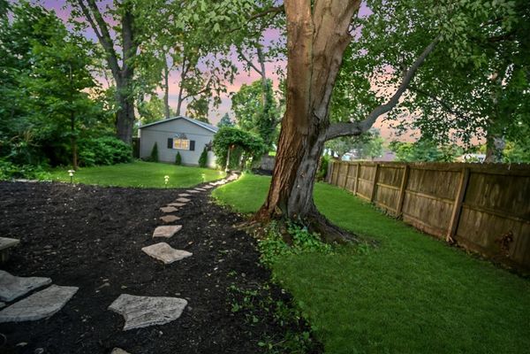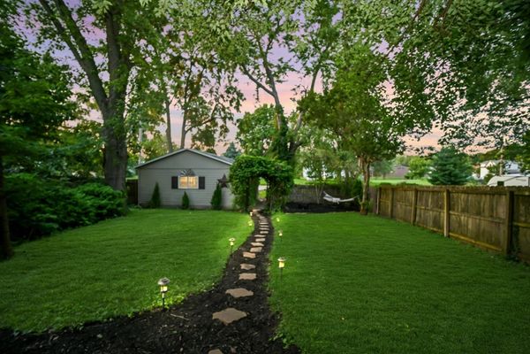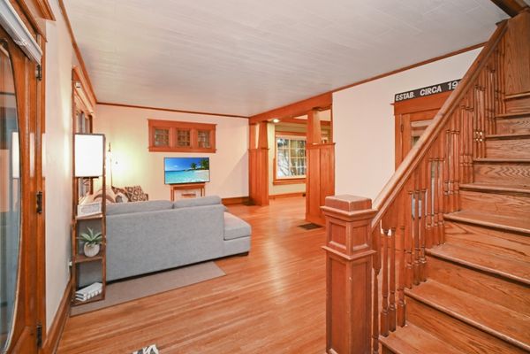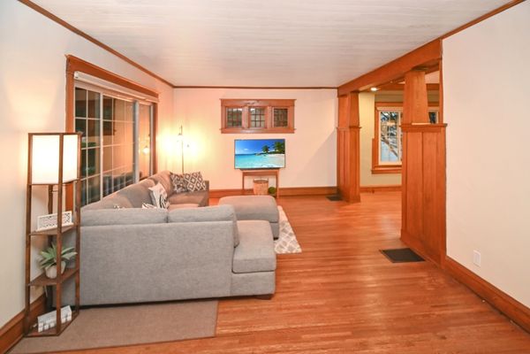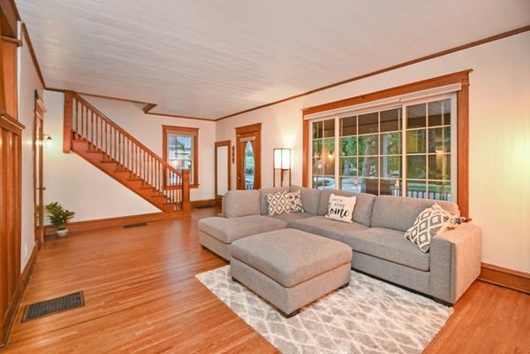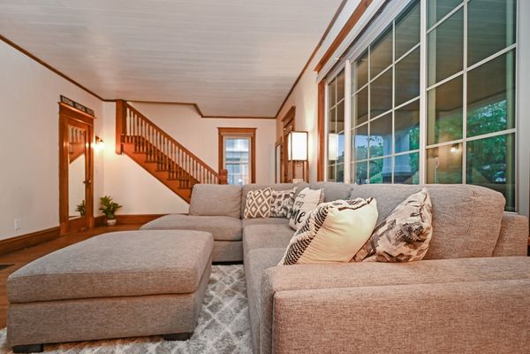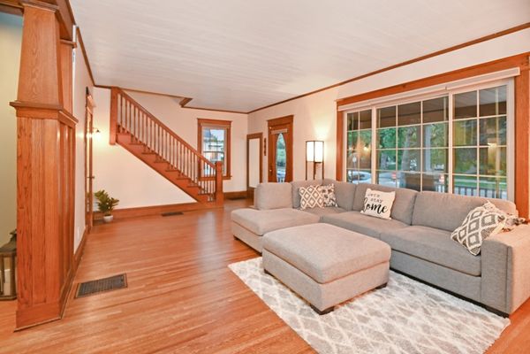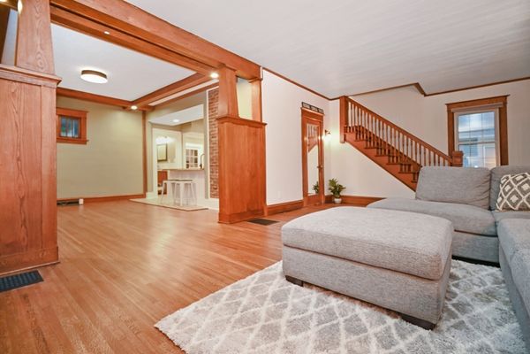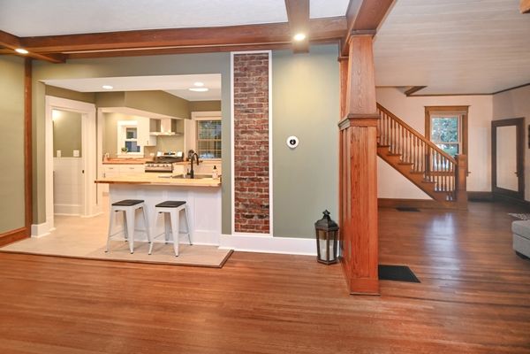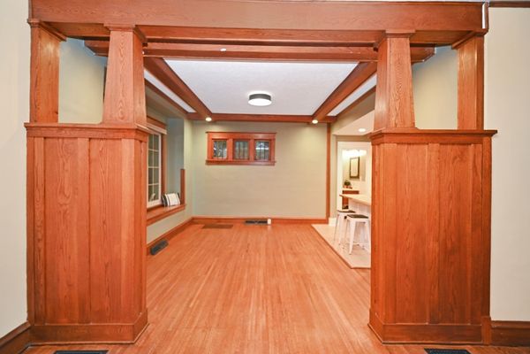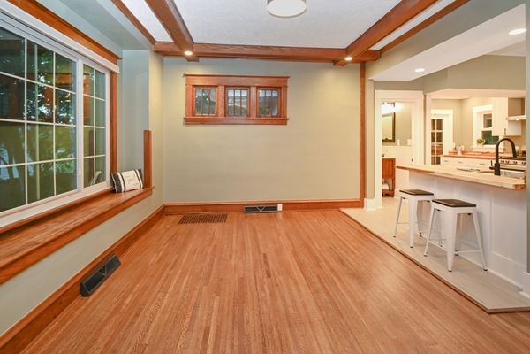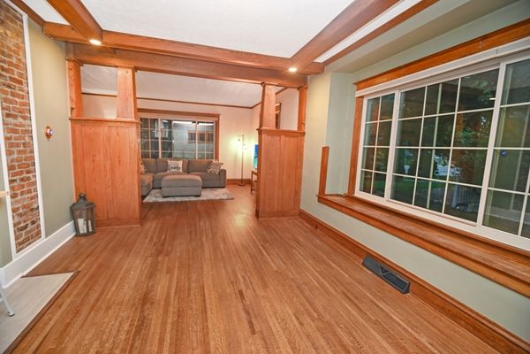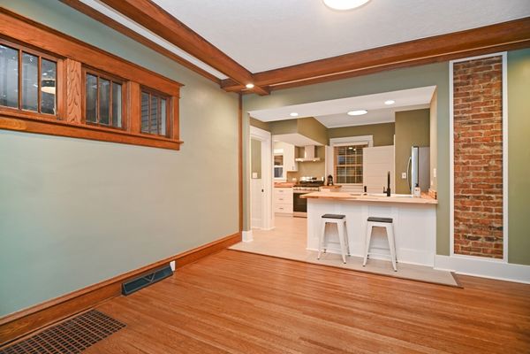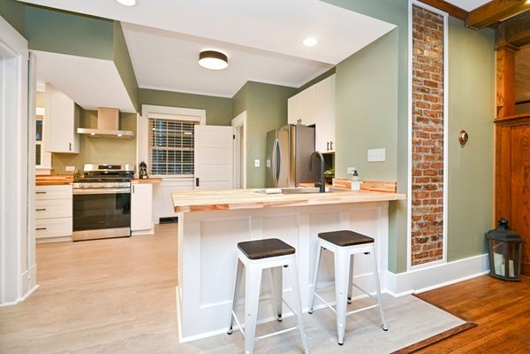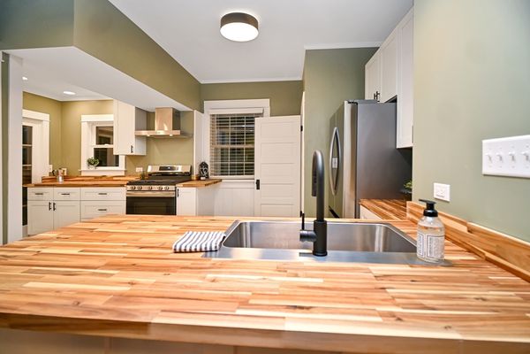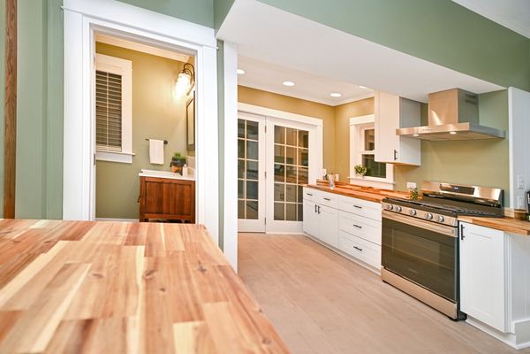1210 E Oakland Avenue
Bloomington, IL
61701
About this home
Welcome to 1210 E. Oakland Ave, a stunning 2-story gem in Bloomington's beloved Founders Grove neighborhood. This beautifully updated home, built in 1913, seamlessly blends modern amenities with the timeless charm of its era. Offering 3 spacious bedrooms, 2.5 remodeled bathrooms, a finished basement, and a 2-car garage, this home is a rare find in the heart of B-N. Step onto the sprawling front porch and enjoy the exceptional curb appeal that sets the tone for what lies within. Nearly every inch of this home has been meticulously remodeled or enhanced in the past two years, ensuring a move-in ready experience with all the character-rich details you love. The interior boasts exposed brick, wood beams, custom trim with special millwork, columns, a stained-glass window, and a cozy window seat that invites relaxation. The heart of the home is the newly remodeled kitchen, completed in 2024, featuring custom cabinets with soft-close drawers and doors, dovetail joints, and 3/4-inch shelving. The kitchen's modern touches include LVP flooring, butcher block countertops, stainless appliances and a charming shiplap wall. The main level also includes a large family room with a new walk-in coat closet/drop zone, a formal dining room, a remodeled powder room, and a bright 3-season room that overlooks the beautifully landscaped backyard. Your outdoor oasis awaits in the fully fenced yard, complete with a deck, water garden/pond, stone path lit by solar lights, and a lush, foliage-covered arbor leading to a firepit area-perfect for gatherings or quiet evenings under the stars. All three bedrooms are located on the second floor, including the expansive primary suite with a large walk-in closet. The bright and clean basement offers additional living space with a rec area, full bathroom, laundry with mud sink, and ample storage. Not your typical older home basement, this space is inviting and functional. With too many updates to list, a complete list is available upon request. However, some of the most notable updates include: Roof, HVAC, water heater, most windows, remodeled kitchen and all 3 bathrooms, refinished hardwood floors, updated electrical and plumbing, sewer line and more. This home is the perfect combination of character and modern convenience. A true must-see!
