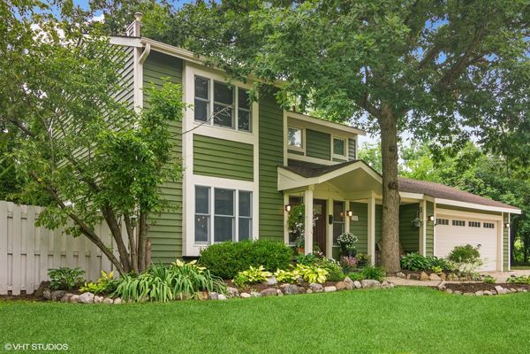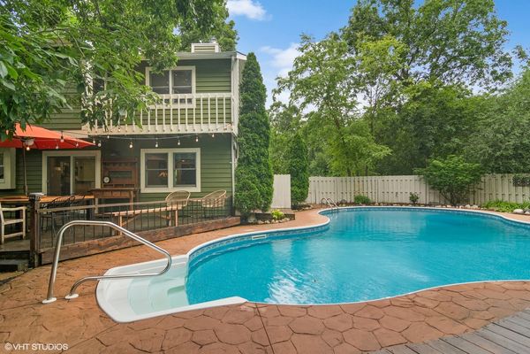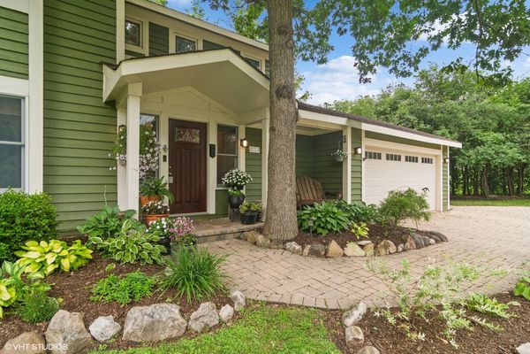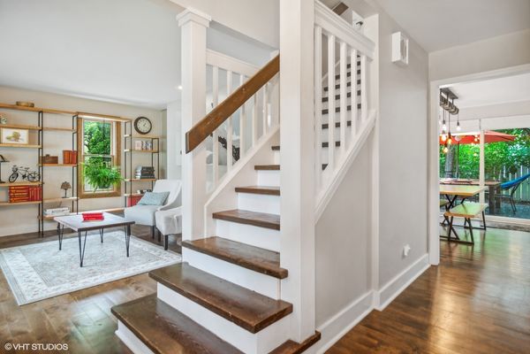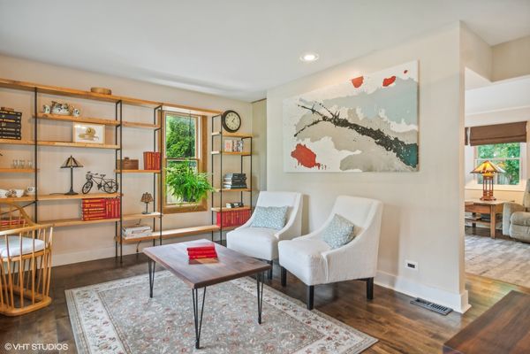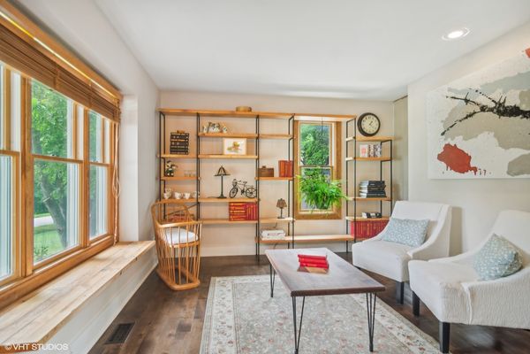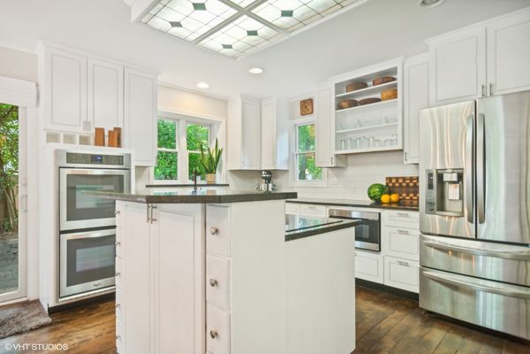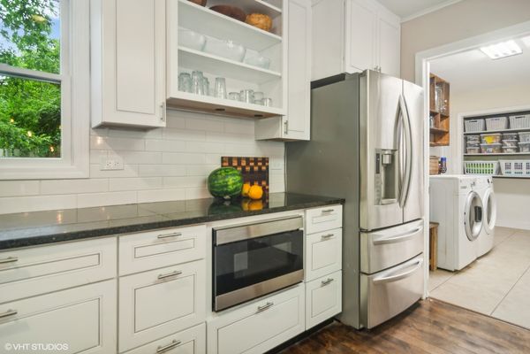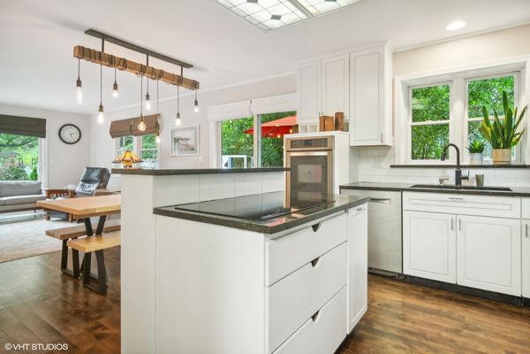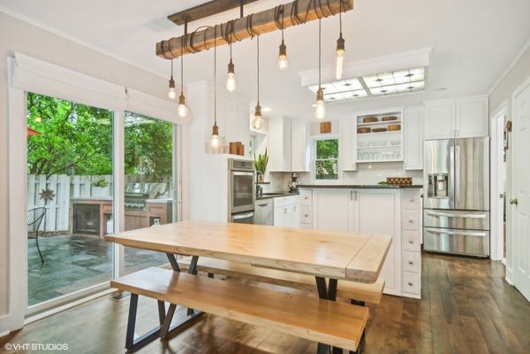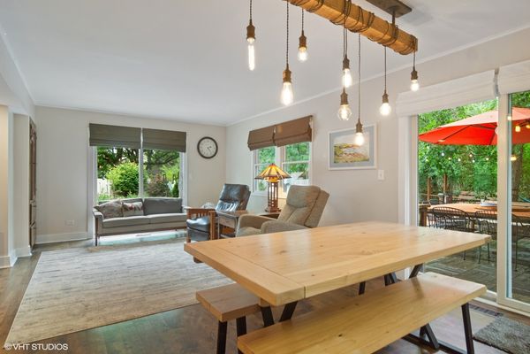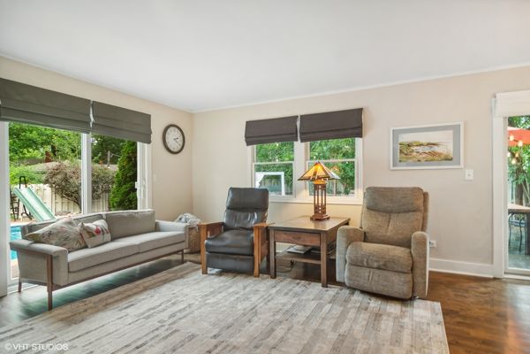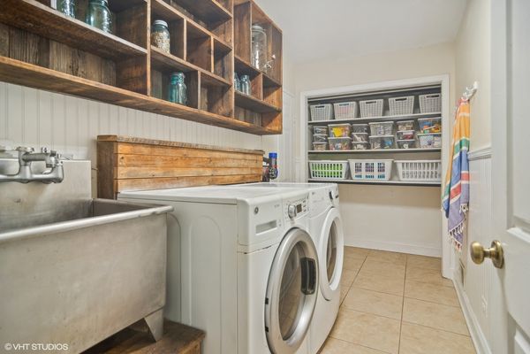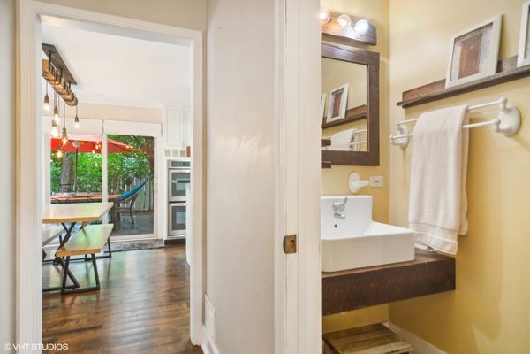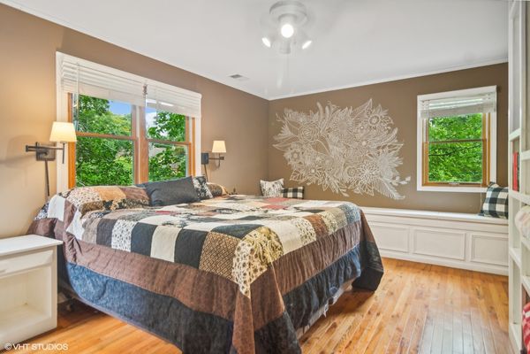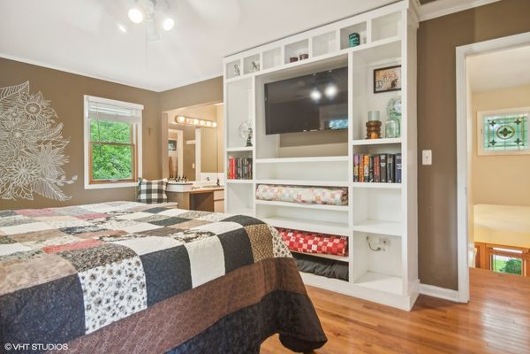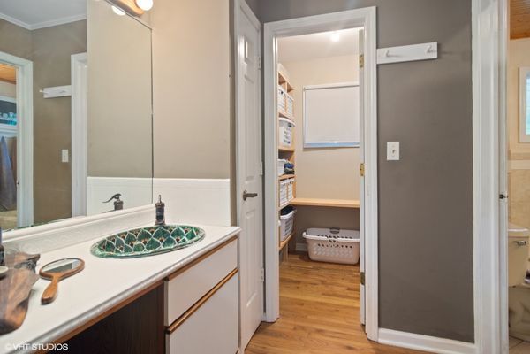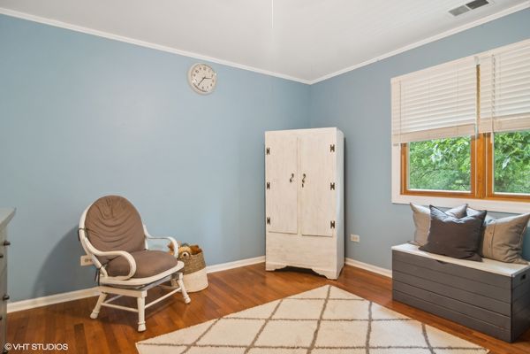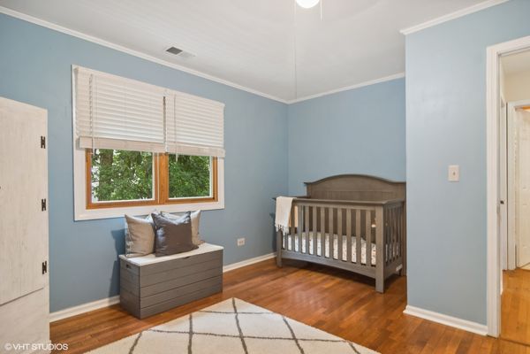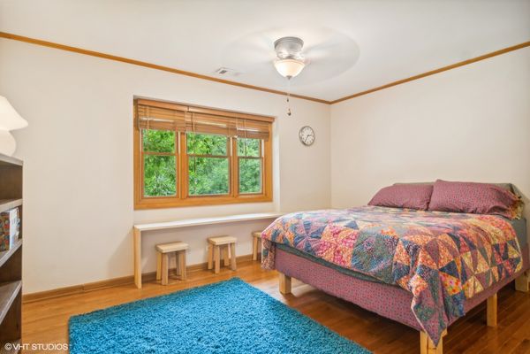1210 Country Club Road
Lake Zurich, IL
60047
About this home
Gorgeous home in Lake Zurich Heights with a in-ground pool and three finished levels of comfortable living space. A brick paver drive and walkway lead you to an inviting front porch flanked by beautiful landscaping and lush lawn. Inside, the atmosphere is relaxed yet elegant with warm hardwood flooring throughout, oversized windows, a neutral color palette, and an open layout for easy entertaining. The kitchen was remodeled in 2023 with white cabinetry and abundant drawers, stainless appliances (including double wall ovens and built-in microwave), ample counter space, a breakfast bar, and table space in front of the sliding glass doors leading out to the deck. The adjoining family room and the living room provide plenty of space for daily living as well as hosting gatherings. A well-equipped laundry room and powder room complete the main floor. There are three bedrooms upstairs (each with hardwood floor) and a fourth in the finished basement which also gives you a large rec room and bonus room. Outside, the beautiful in-ground pool has built-in steps for ease of entry/exit, a pool heater (2018), and plenty of privacy. Two decks and a balcony overlook the pool area, and there is a built-in gas grill, a charming shed, and room for gardening beds. The attached 2 car garage comes with a 220 outlet for an electric vehicle. The roof was replaced 5 years ago. This secluded little neighborhood offers easy access to Route 12 as well as beach rights!
