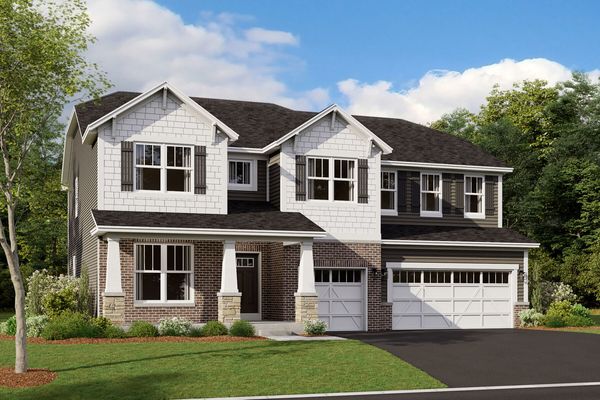121 Piper Glen Avenue
Oswego, IL
60543
Status:
Sold
Single Family
4 beds
2 baths
3,145 sq.ft
Listing Price:
$630,100
About this home
Welcome to Better, Welcome to the Hudson! Lot 253
Property details
Interior Features
Rooms
Additional Rooms
Den, Eating Area, Mud Room
Square Feet
3,145
Square Feet Source
Builder
Basement Description
Unfinished, Bathroom Rough-In
Bath Amenities
Separate Shower, Double Sink, European Shower
Basement Bathrooms
No
Basement
Full
Bedrooms Count
4
Bedrooms Possible
4
Dining
Separate
Disability Access and/or Equipped
No
Fireplace Location
Family Room
Fireplace Count
1
Baths FULL Count
2
Baths Count
3
Baths Half Count
1
Interior Property Features
Second Floor Laundry
Total Rooms
9
room 1
Type
Eating Area
Level
Main
Dimensions
18X8
room 2
Type
Den
Level
Main
Dimensions
14X12
room 3
Type
Mud Room
Level
Main
Dimensions
10X04
room 4
Level
N/A
room 5
Level
N/A
room 6
Level
N/A
room 7
Level
N/A
room 8
Level
N/A
room 9
Level
N/A
room 10
Level
N/A
room 11
Type
Bedroom 2
Level
Second
Dimensions
15X10
room 12
Type
Bedroom 3
Level
Second
Dimensions
13X13
room 13
Type
Bedroom 4
Level
Second
Dimensions
13X12
room 14
Type
Dining Room
Level
Main
Dimensions
17X11
room 15
Type
Family Room
Level
Main
Dimensions
20X17
room 16
Type
Kitchen
Level
Main
Dimensions
13X12
Type
Eating Area-Table Space, Island, Pantry-Butler, Pantry-Walk-in
room 17
Type
Laundry
Level
Second
Dimensions
08X07
room 18
Type
Living Room
Level
N/A
room 19
Type
Master Bedroom
Level
Second
Dimensions
20X16
Bath
Full
Virtual Tour, Parking / Garage, Exterior Features, Multi-Unit Information
Age
NEW Under Construction
Approx Year Built
2024
Parking Total
3
Driveway
Asphalt
Exterior Building Type
Vinyl Siding, Brick, Stone
Parking On-Site
Yes
Garage Ownership
Owned
Garage Type
Attached
Parking Spaces Count
3
Parking
Garage
Roof Type
Asphalt
MRD Virtual Tour
None
School / Neighborhood, Utilities, Financing, Location Details
Air Conditioning
Central Air
CommunityFeatures
Lake, Sidewalks, Street Lights, Street Paved
Area Major
Oswego
Corporate Limits
Oswego
Directions
From the North: * Ogden Ave (Rt 34) to Douglas Road * Douglas Rd south south to Wolfs Crossing Road * West on Wolfs Crossing 1/4 mile * Piper Glen will be on your left From the West: * Ogden Ave to Wolfs Crossing Road * Drive east for 1 mile on Wolfs Crossing Rd to Piper Glen
Electricity
Circuit Breakers
Equipment
CO Detectors, Sump Pump
Energy/Green Building Rating Source
Other
Elementary School
Southbury Elementary School
Elementary Sch Dist
308
Heat/Fuel
Natural Gas, Forced Air
High Sch
Oswego High School
High Sch Dist
308
Sewer
Public Sewer
Water
Other
Jr High/Middle School
Traughber Junior High School
Jr High/Middle Dist
308
Subdivision
Piper Glen
Township
Oswego
Property / Lot Details
Lot Dimensions
97 X 125
Lot Size
Less Than .25 Acre
Model
HUDSON - CM
NewConstructionYN
Yes
Ownership
Fee Simple w/ HO Assn.
Style of House
Traditional
Type Detached
2 Stories
Property Type
Detached Single
Financials
Financing
Conventional
Investment Profile
Residential
Tax/Assessments/Liens
Master Association Fee($)
$49
Frequency
Monthly
Master Association Fee
No
Assessment Includes
Other
Master Association Fee Frequency
Not Required
PIN
0316400017
Special Assessments
N
Tax Year
2022
$630,100
Listing Price:
MLS #
12086839
Investment Profile
Residential
Listing Market Time
92
days
Basement
Full
Type Detached
2 Stories
Parking
Garage
List Date
06/17/2024
Year Built
2024
Request Info
Price history
Loading price history...
