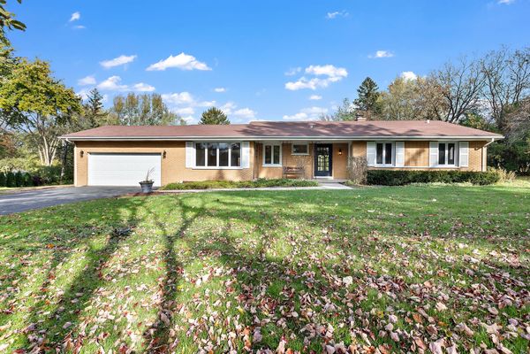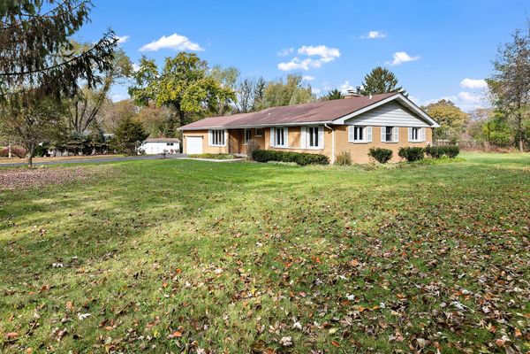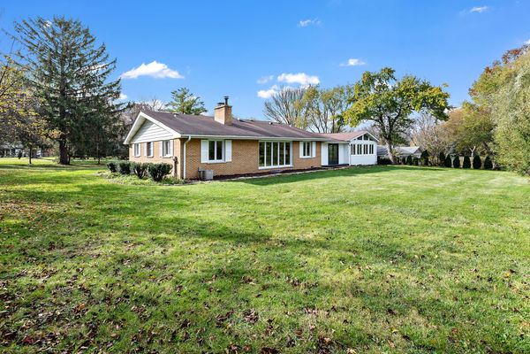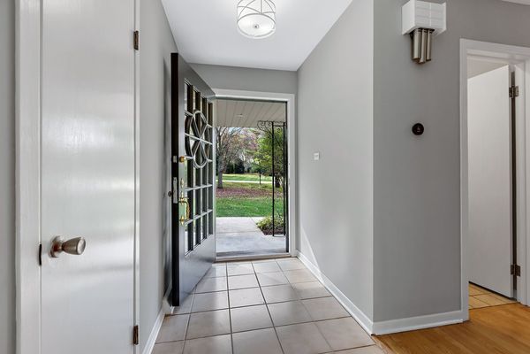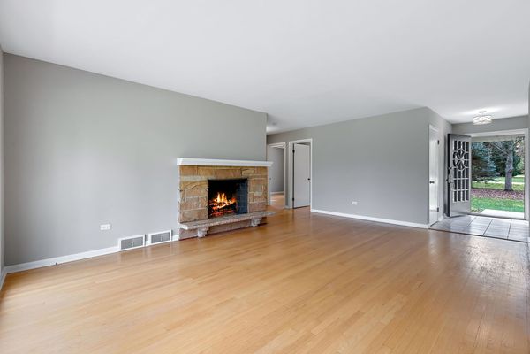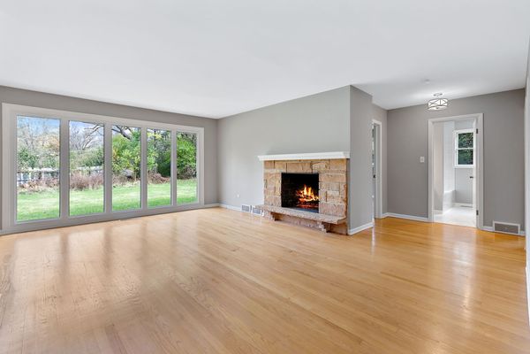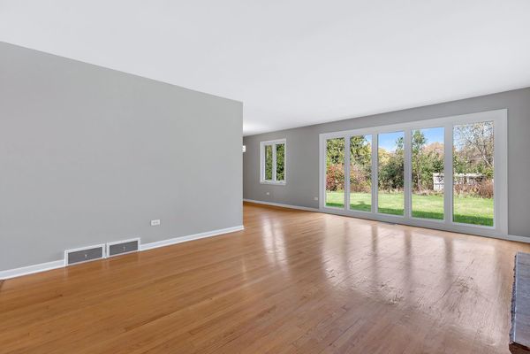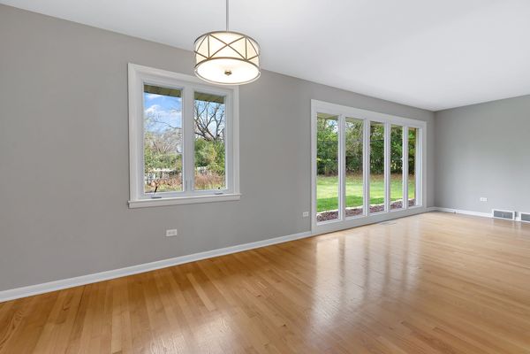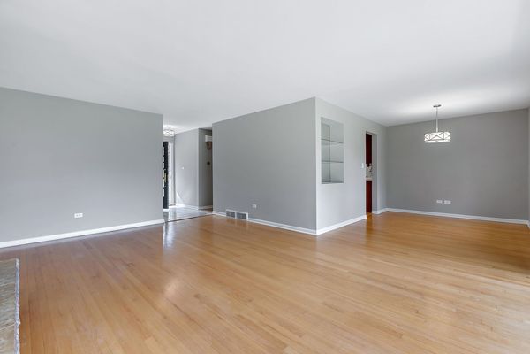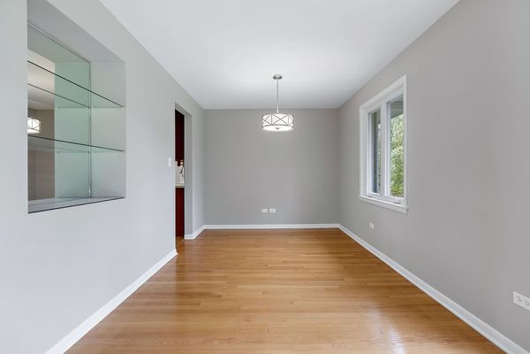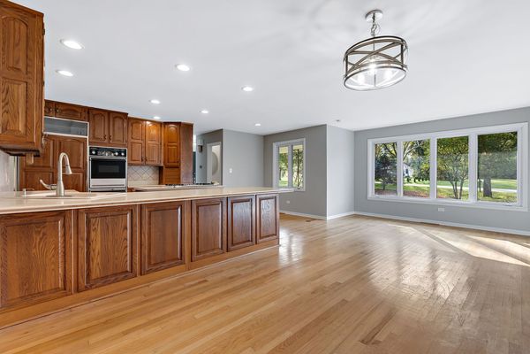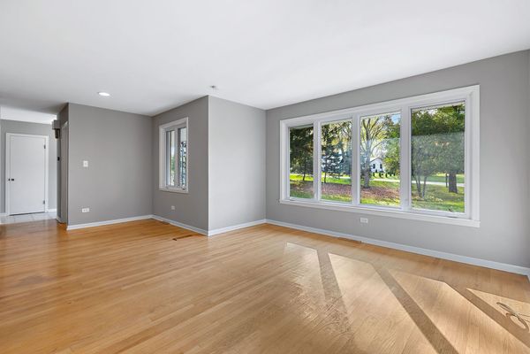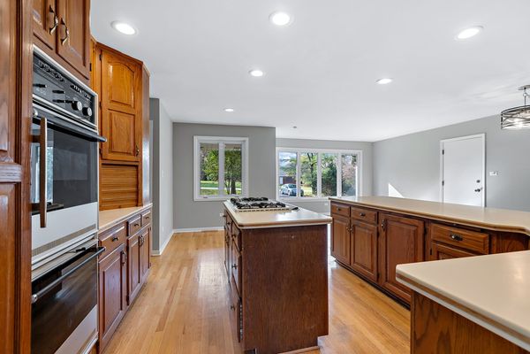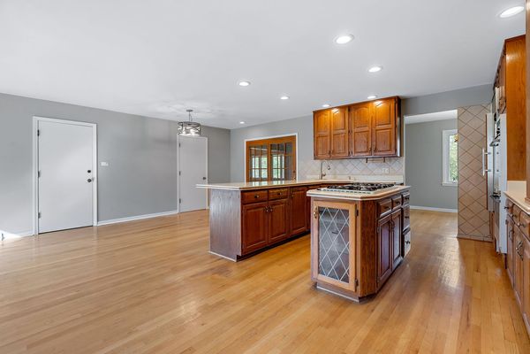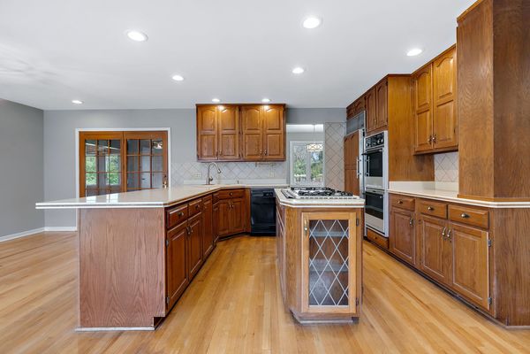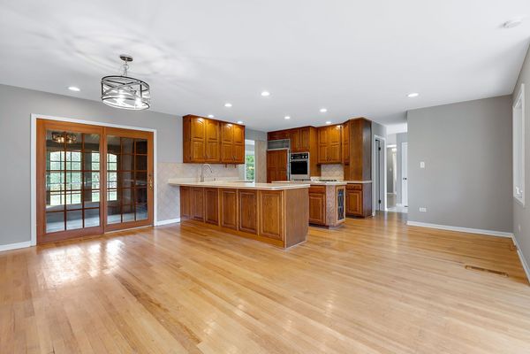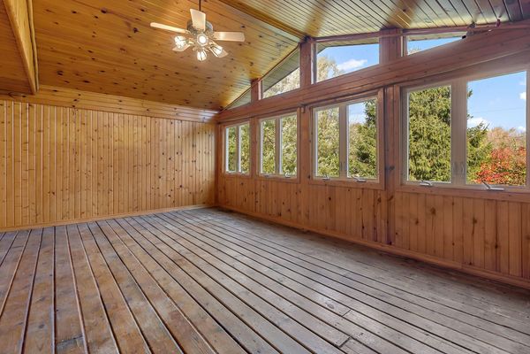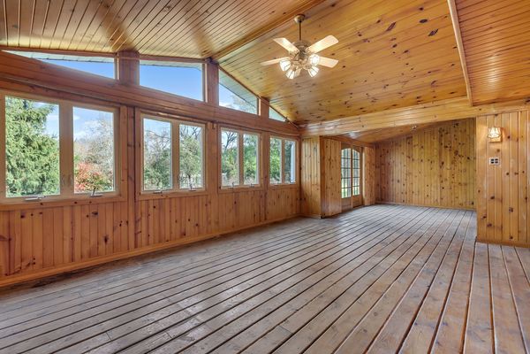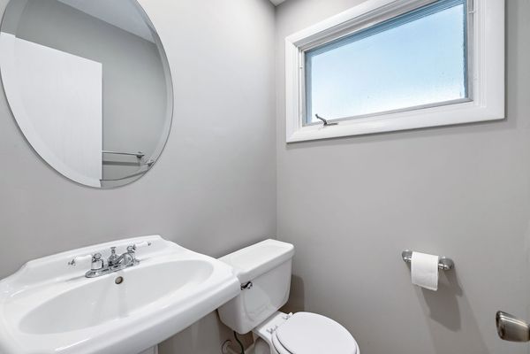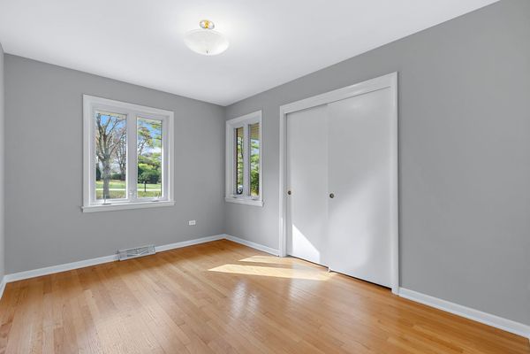121 Howe Terrace
Barrington, IL
60010
About this home
Multiple offers received. Highest and best offer due today; Sunday 11/12 at 5:00 PM. This wonderful 3-bedroom brick ranch home is flooded with natural light from the floor to ceiling windows in the living room with an inviting fireplace. The other rooms of the home offer unobstructed views of the expansive property through beautiful casement windows. Hardwood floors throughout the main floor. The rooms have been painted using contemporary colors that will blend perfectly with a variety of decorating styles. The kitchen layout will accommodate a cozy sitting area in front of windows that overlook the front yard with beautiful mature trees. The kitchen has an island cooktop, double oven, with spacious breakfast bar to comfortably seat several people, plus enough space for a kitchen table. A dining area adjacent to the kitchen and living room offers a lovely view of the back yard and living room fireplace, making it ideal for more formal dinner parties. Off the kitchen, enter your large screened and paneled sunroom porch overlooking the expansive back yard. Perfect for entertaining guests in the nice weather months, without the mosquitos! Wait until you see the full finished basement with fireplace, luxury vinyl flooring, half bath and laundry room. This recreation room has lots of space for a media center, arts/crafts room, or whatever you desire! The home is nestled on a large .86 acre lot that includes a good sized shed for storage or to be used as a work room - lots of potential uses! Two car garage. Access to A+ rated Arnett C. Lines Elementary School, Barrington Middle School Station Campus and Barrington High School. Fantastic Barrington location in desirable Hillcrest Acres subdivision, with convenient access to shopping, restaurants, Metra train and highways. Welcome home!
