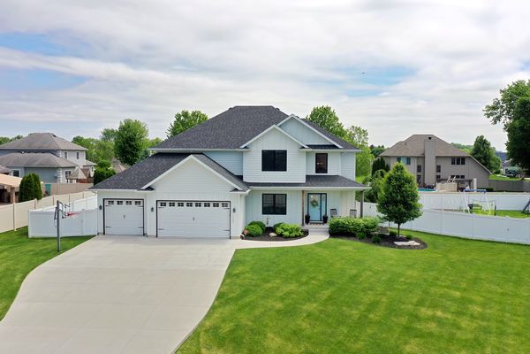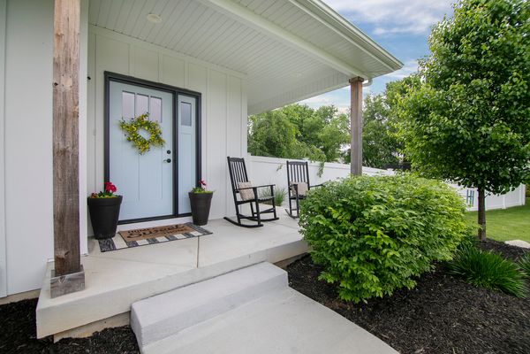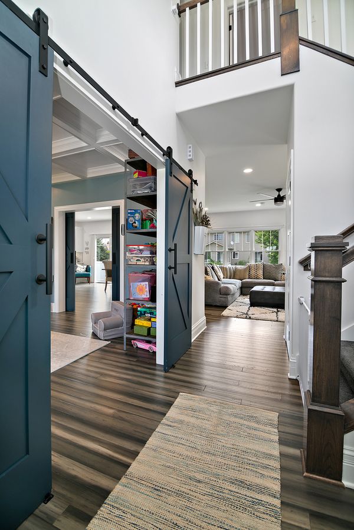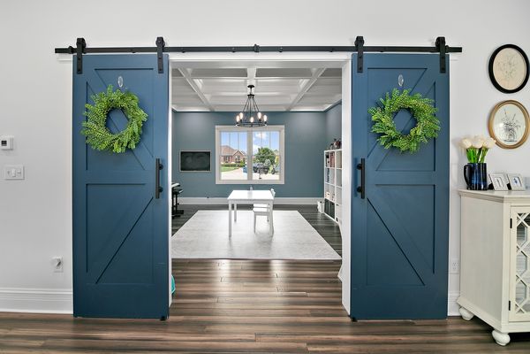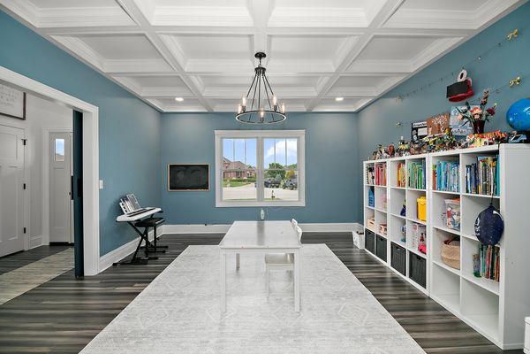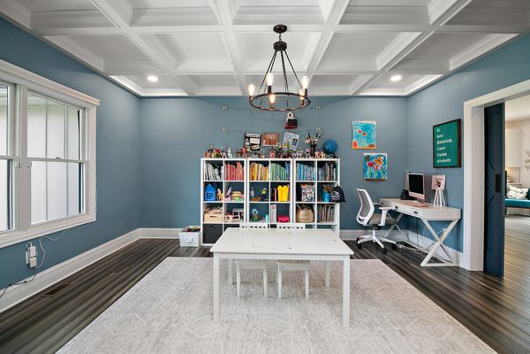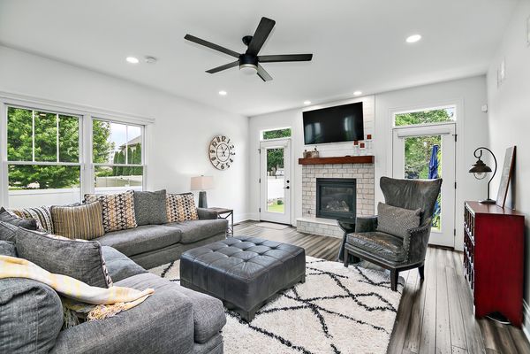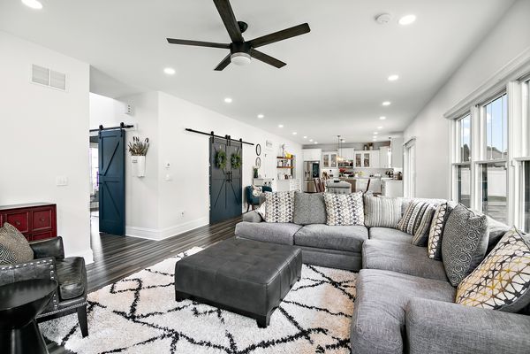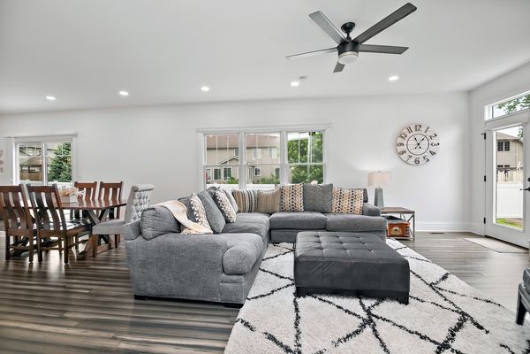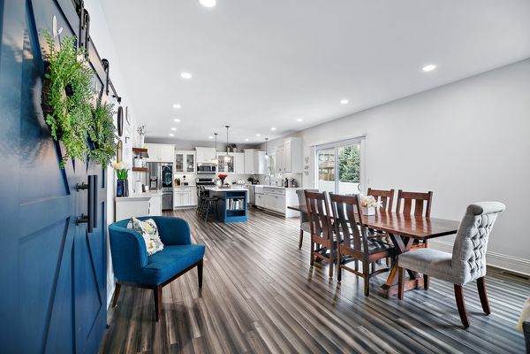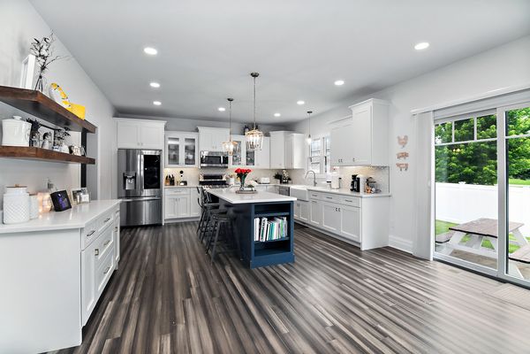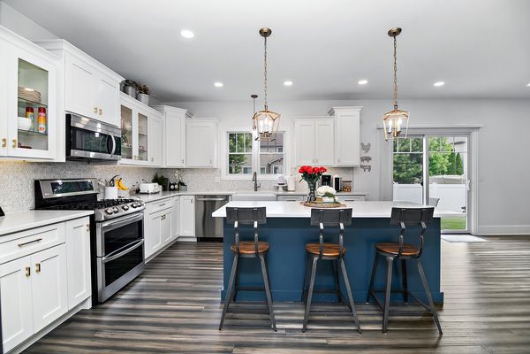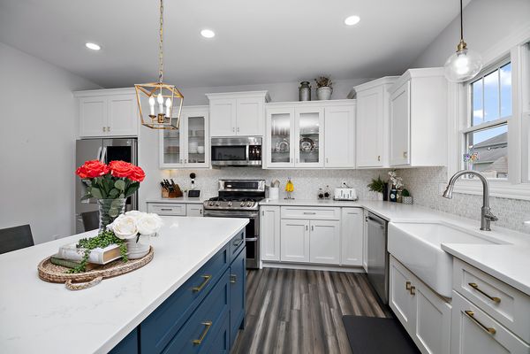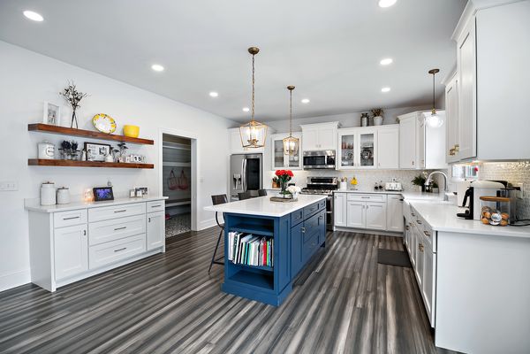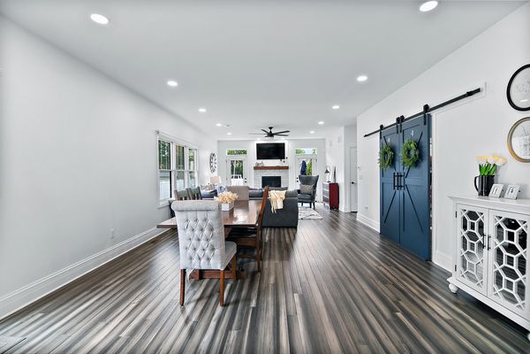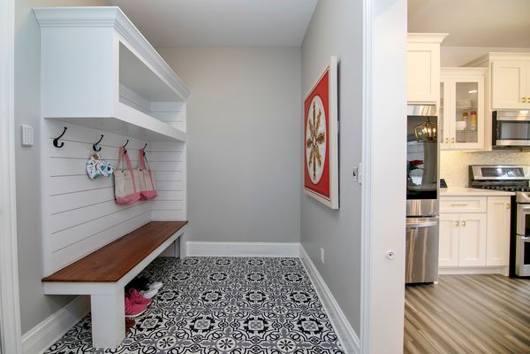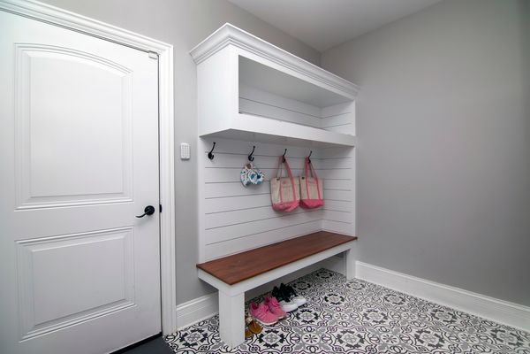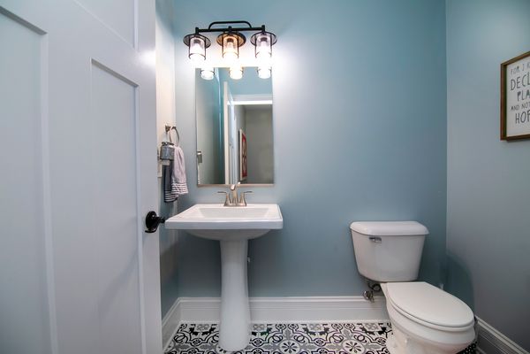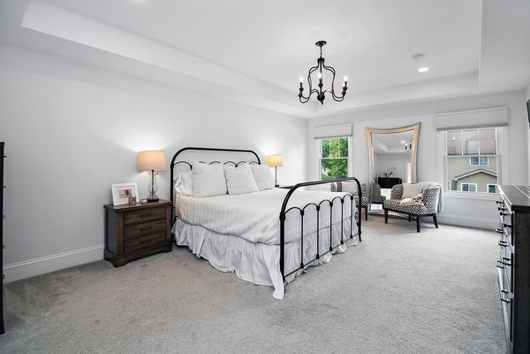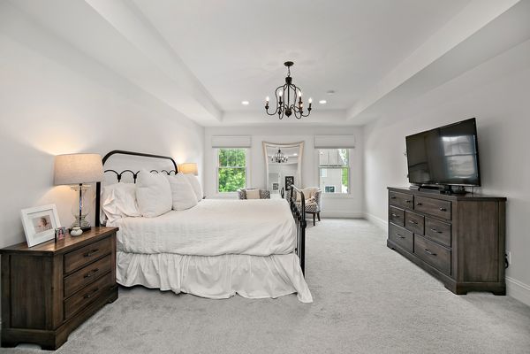1209 Raymond Turn
Bourbonnais, IL
60914
About this home
Charming Farmhouse in River Haven Subdivision Discover your dream home with this stunning two-story farmhouse located in the desirable River Haven Subdivision. Nestled on a quiet cul-de-sac, this property features 4 bedrooms, 2.5 bathrooms, and a full basement, providing ample space for comfortable living. Upon entering, you are greeted by a grand foyer with tall ceilings that open to the rest of the home. The living room, conveniently located off the foyer, offers a cozy fireplace and is the perfect setting for relaxing and entertaining, seamlessly flowing into the rest of the open floor plan. Step into the dream kitchen, which is equipped with a large island featuring contrasting blue cabinetry, pristine white cabinetry along the walls, open shelving, a farmhouse sink, Quartz counter tops, a walk-in pantry, and stainless steel appliances. The spacious eating area adjacent to the kitchen complements this inviting space. The formal dining room features elegant coffered ceilings and stylish barn doors, adding a touch of rustic charm. The large mudroom, thoughtfully designed with built-in hooks and a bench, is conveniently located off the kitchen and leads to a powder room and a 3-car garage, enhancing the home's practicality. Ascend to the second floor to find the luxurious master suite, featuring a sitting area, a huge walk-in closet, and a private bath with a tile shower, soaking tub, and double sinks. The other three bedrooms are oversized and share a large bathroom with double sinks, each providing generous closet storage, adding comfort and organization. Large baseboard trim throughout and hardwood floors across the entire first floor elevate the home's aesthetic appeal. The convenience of a second-floor laundry room further enhances this beautiful home's functionality. The full basement offers potential for additional living space and comes with a rough-in for an additional bathroom, allowing for future customization and expansion. Outside, the home boasts a welcoming front porch surrounded with landscaping that complements its farmhouse aesthetic. The large driveway offers additional parking convenience. The fenced yard includes two patios, ideal for outdoor gatherings and enjoying peaceful moments in a private setting. This exquisite farmhouse blends modern amenities with classic style, making it a perfect sanctuary for those seeking elegance and comfort. Don't miss the opportunity to call this exceptional property your new home!
