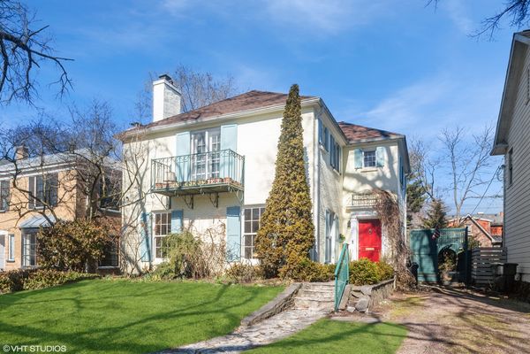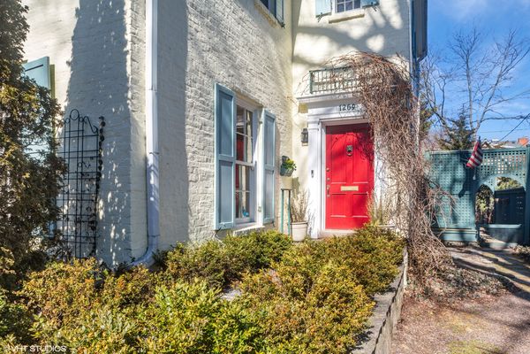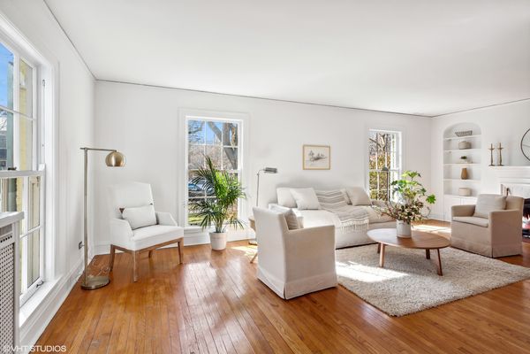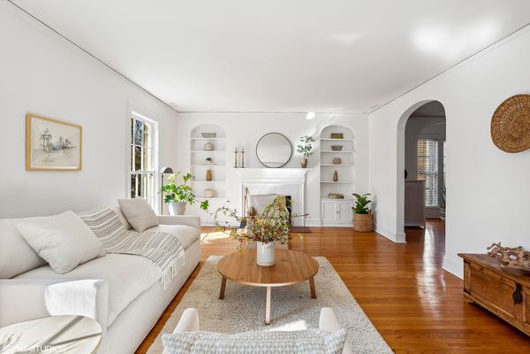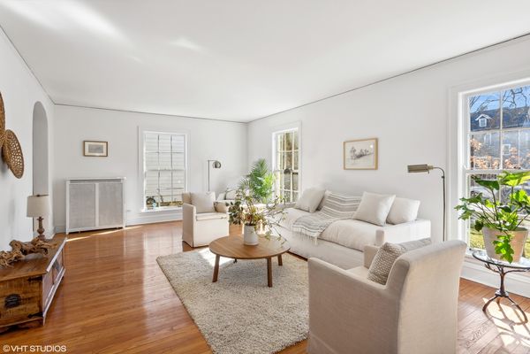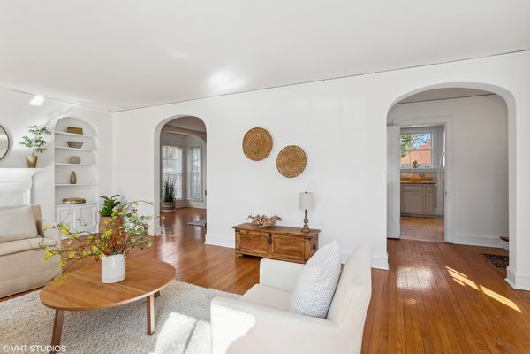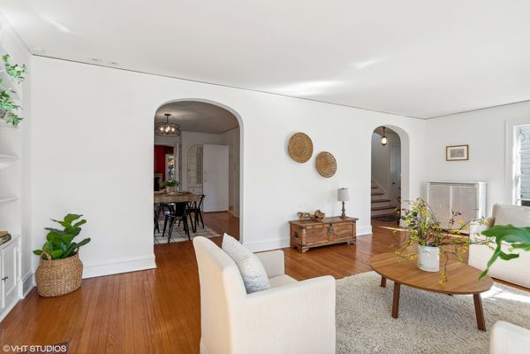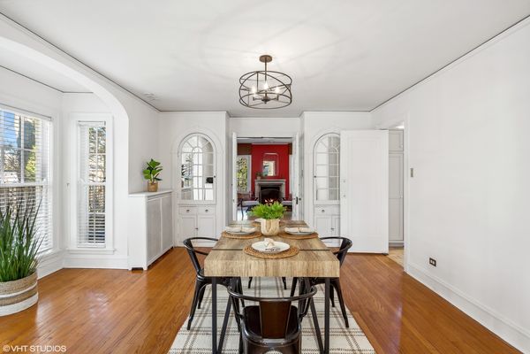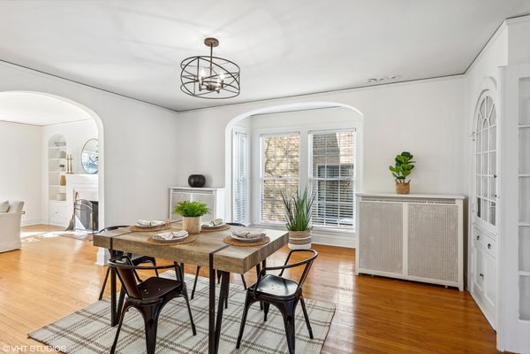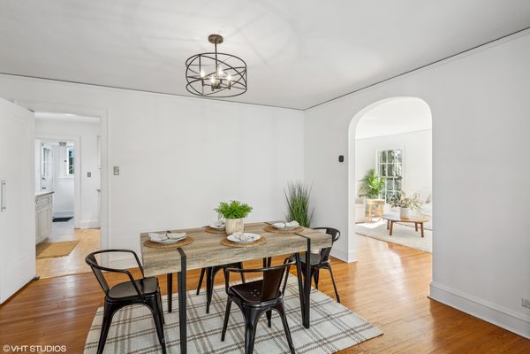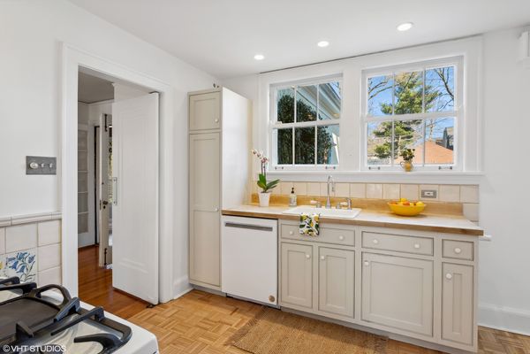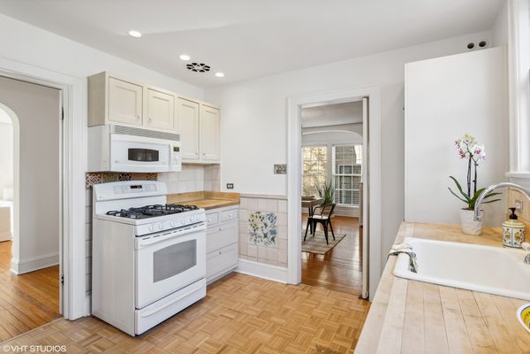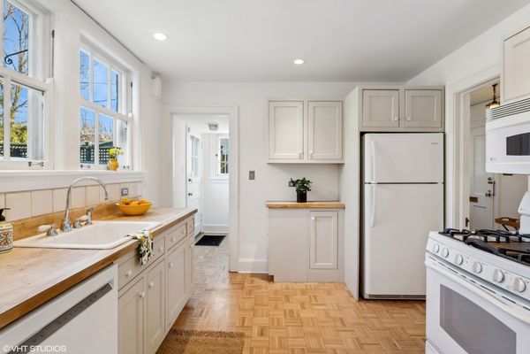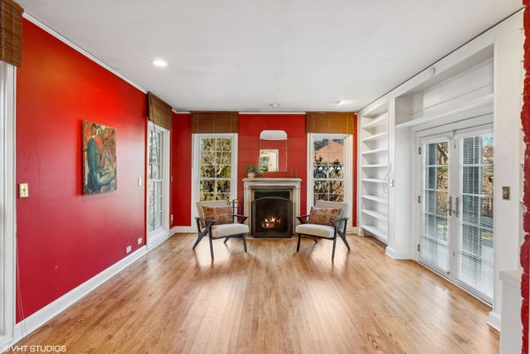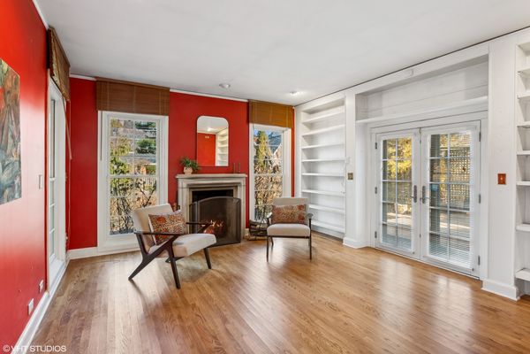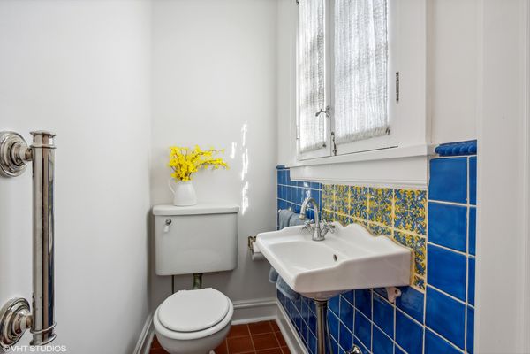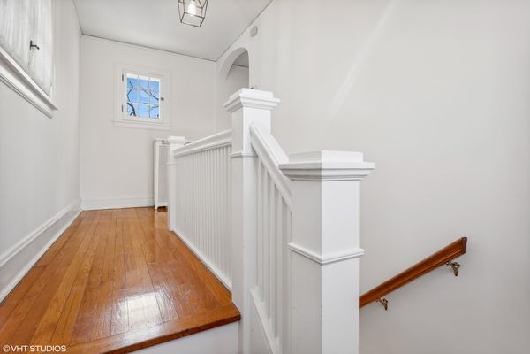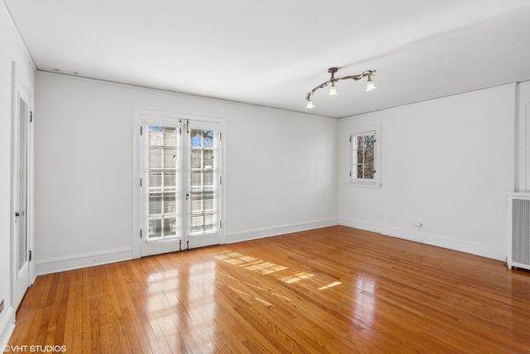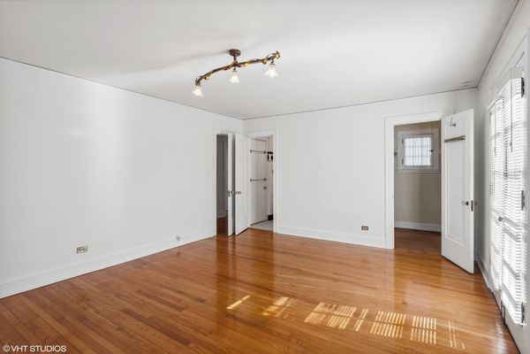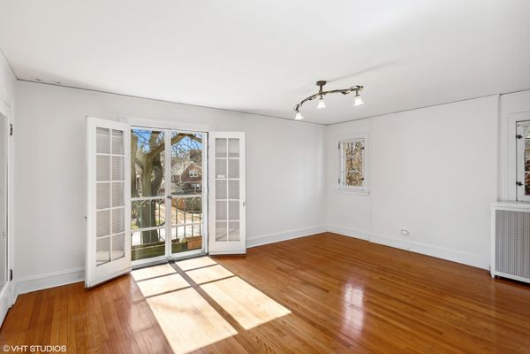1209 Lee Street
Evanston, IL
60202
About this home
First time on the market in 49 years! You will fall in love with this absolutely charming English style home featuring archways, freshly painted interior walls, perennial gardens (featured in two Evanston Garden Walks), patio and a separate artist/writer studio in the back yard. The sun filled living room features a gas fireplace with surrounding built in shelving, oak floors and floor to ceiling windows facing south; the separate dining room features a separate nook with floor to ceiling windows and two mirrored built in china cabinets; the efficient kitchen has custom storage, butcher block counters and view of the back yard; and the family room addition features four full length newer windows plus glass doors accessing the patio, a wood burning fireplace and a wall of built in bookcases. The primary bedroom is quite large with French doors leading to a small balcony, walk in closet and access to the shared hall vintage style bath. Two additional hall bedrooms - one of which has access to additional attic storage. The basement is partially finished with a shower bathroom, laundry, play area, utility and storage. At the back of the property sits the converted heated studio which was used as an artist's studio with exposed rafters, tiled and wood flooring, and skylights allowing plenty of natural light. Ideal location on a quiet tree lined street within walking distance of schools, the new Robert Crown Community Center, Main Street and downtown Evanston shops and restaurants, and both the Metra and CTA. Recent improvements include: Boiler and hot water heater - 2016; new roof and gutters - 2018.
