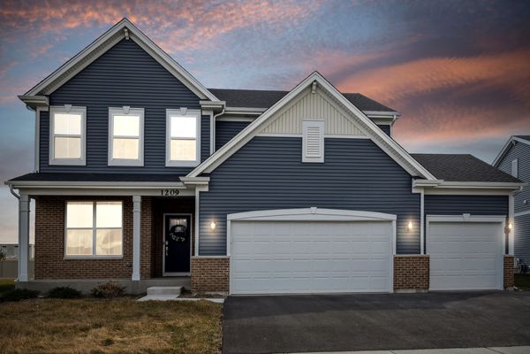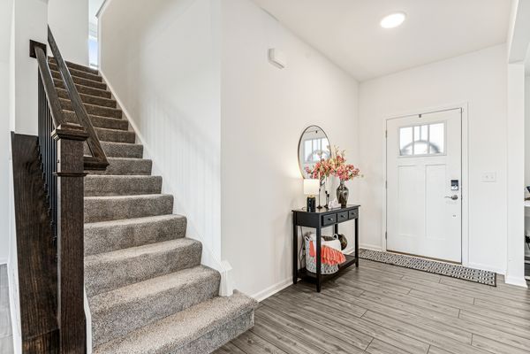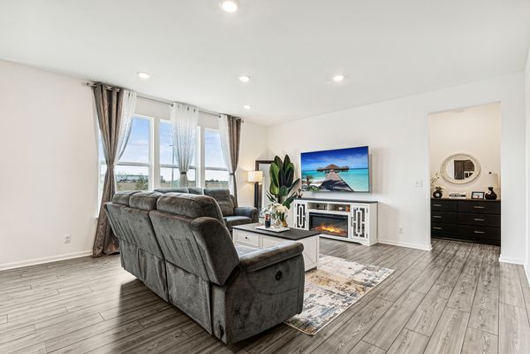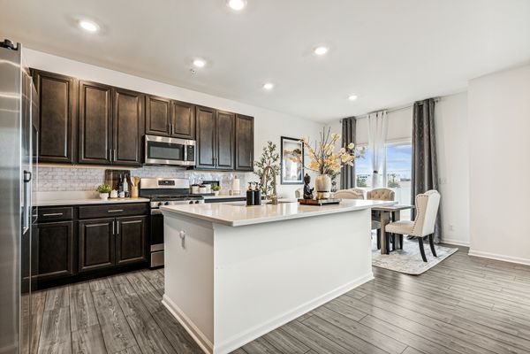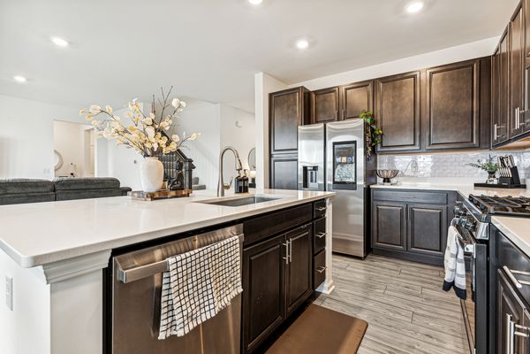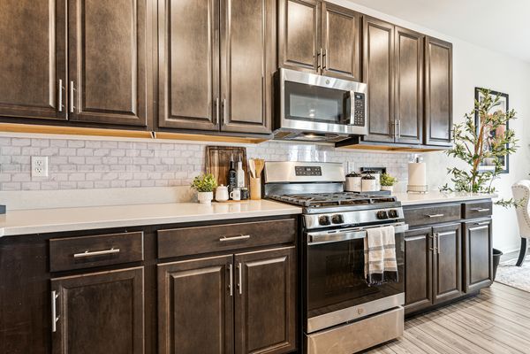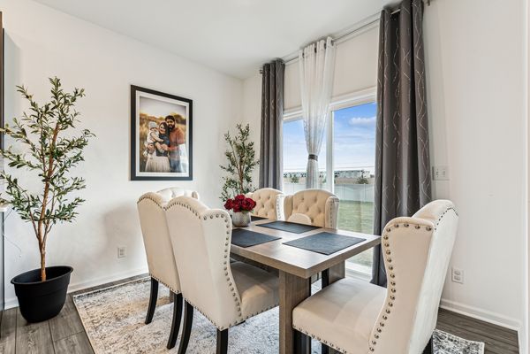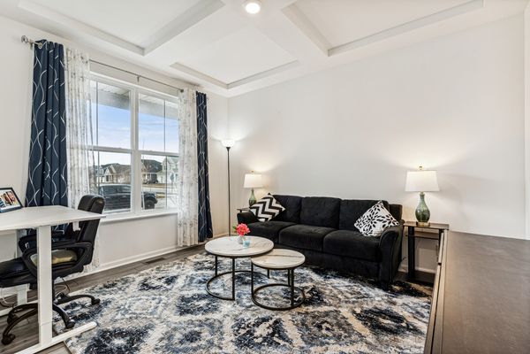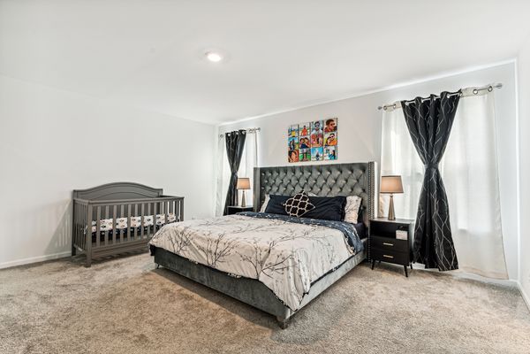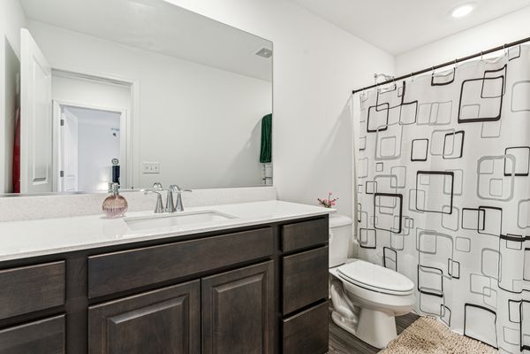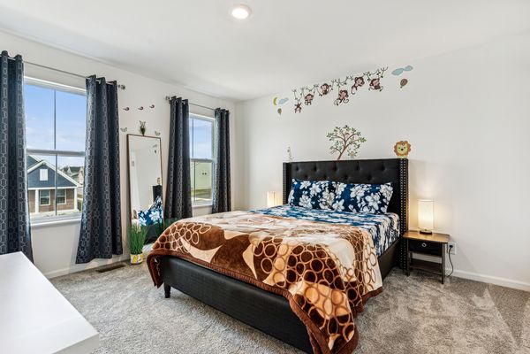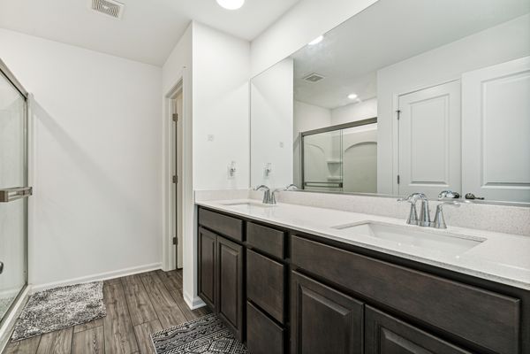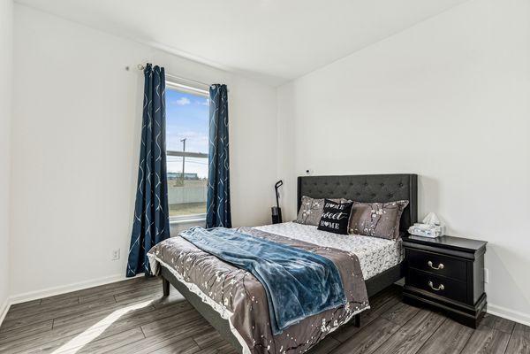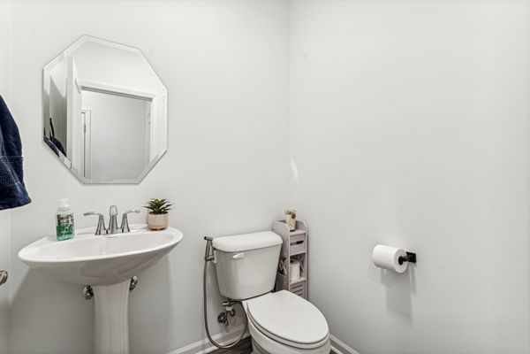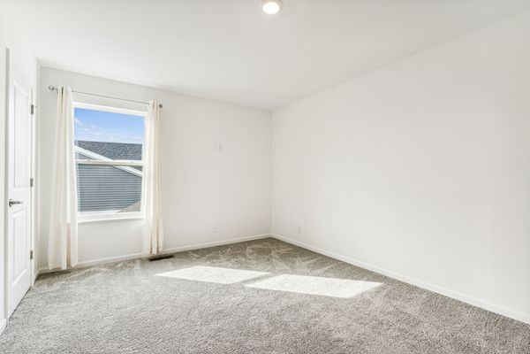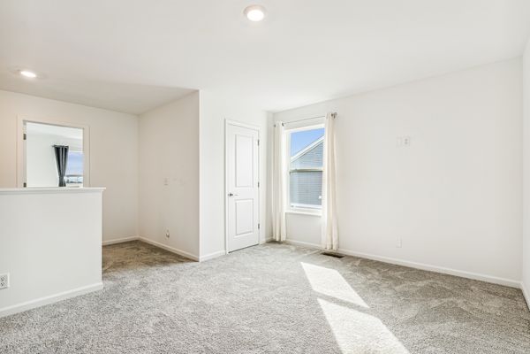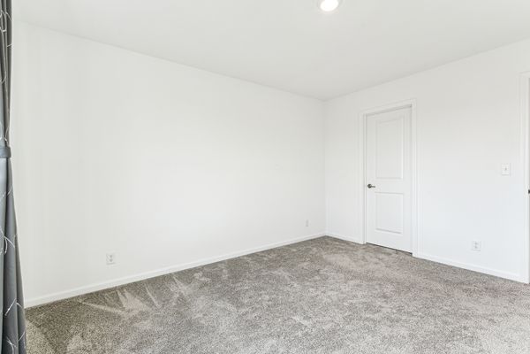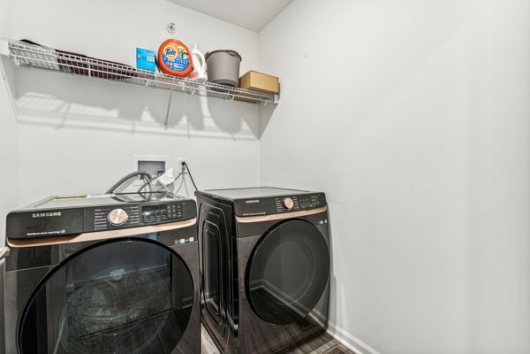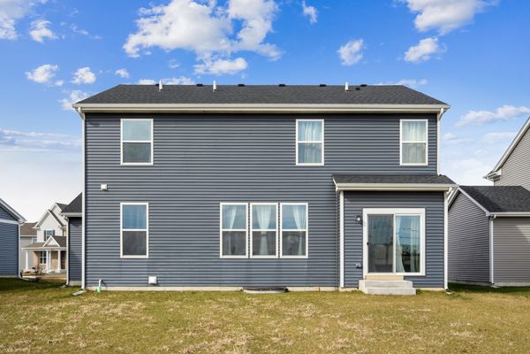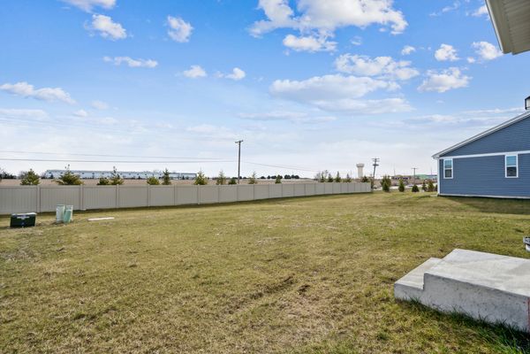1209 Farmer Circle
South Elgin, IL
60177
About this home
Modern Comfort Awaits at 1209 Farmer Circle in South Elgin! This stunning 3-bedroom, 3-bathroom home in the sought-after Kenyon Farms community offers the perfect blend of modern design, comfortable living, and added convenience. Built just one year ago, this property provides the advantages of a like-new home without the wait for construction. Highlights: Spacious open floor plan ideal for entertaining and family gatherings. Gorgeous kitchen featuring 42" maple cabinets, a center island, quartz countertops, and stainless steel appliance suite. Sunny eating area leading to the backyard. Private first-floor office for working from home. Luxurious primary suite with dual walk-in closets and an upgraded bathroom with dual sinks, shower, and quartz countertops. Two additional bedrooms with ample closet space. Convenient second-floor laundry room. Full unfinished basement with rough-in plumbing, ready for your future expansion. Attached 3-car garage for ample storage and parking. Enjoy peace of mind with a quality-built home featuring a 200-amp electrical system, 95% efficient furnace, 13 SEER A/C, and a brand new water softener for added convenience. Located in a friendly community with easy access to shopping, dining, and entertainment options. Top-rated schools are just minutes away. Don't miss your chance to own this beautiful, move-in ready home with an extra touch of comfort! Contact me today for a showing!
