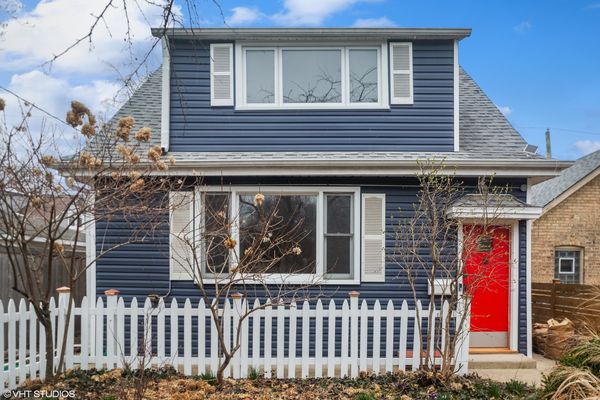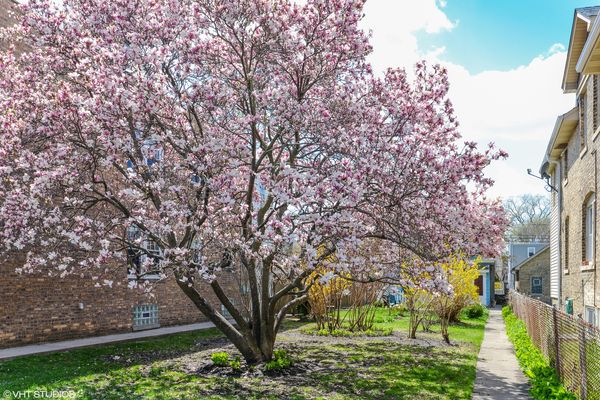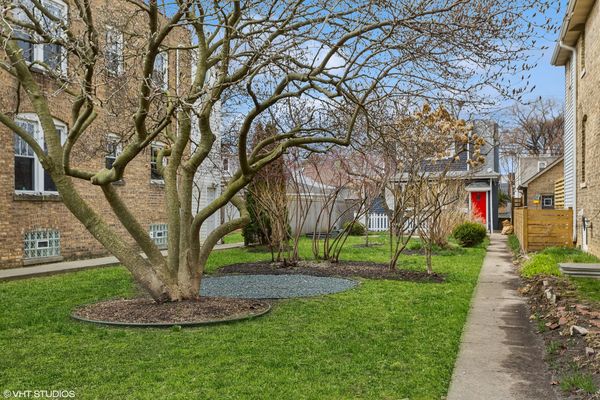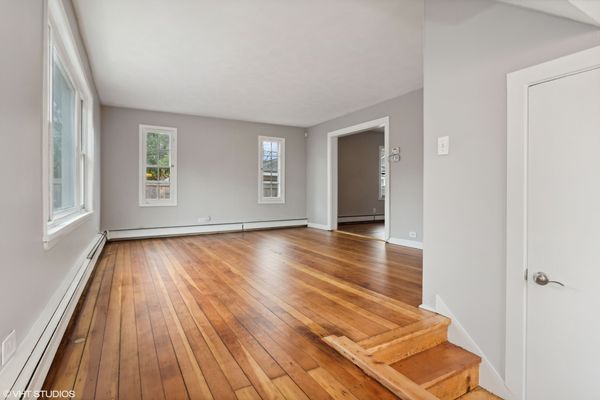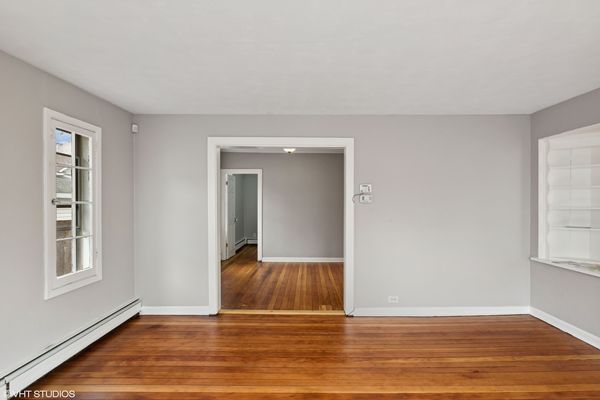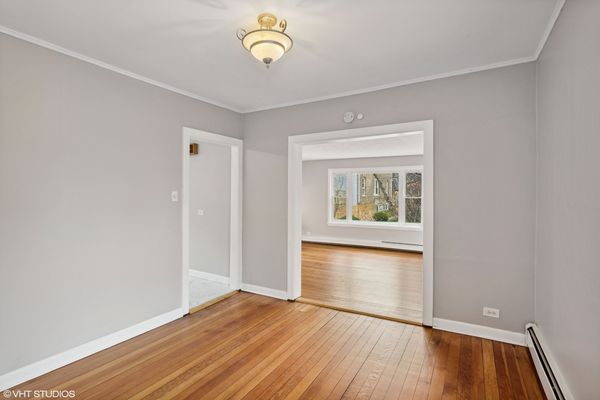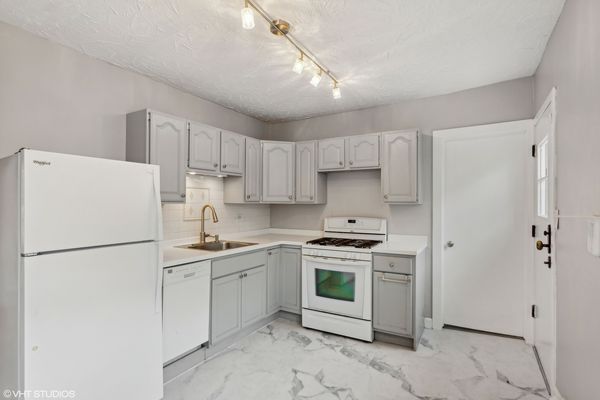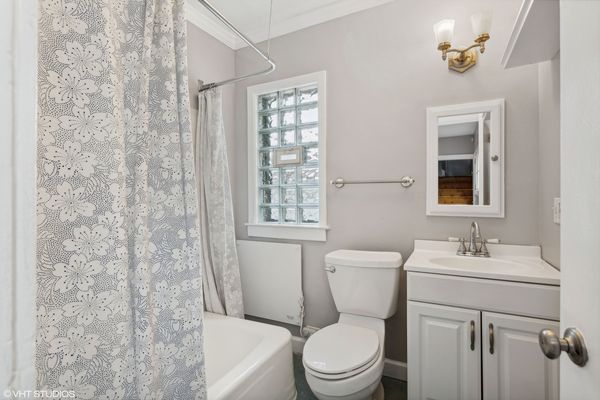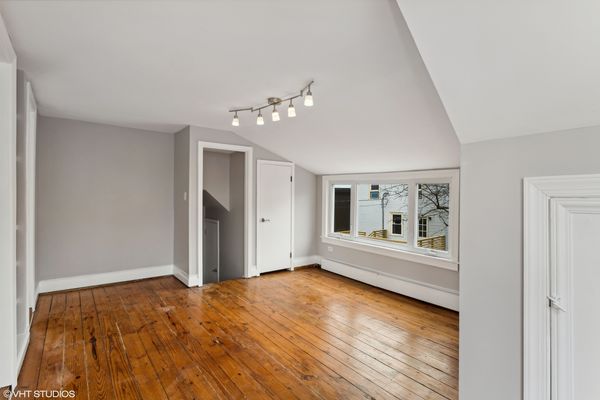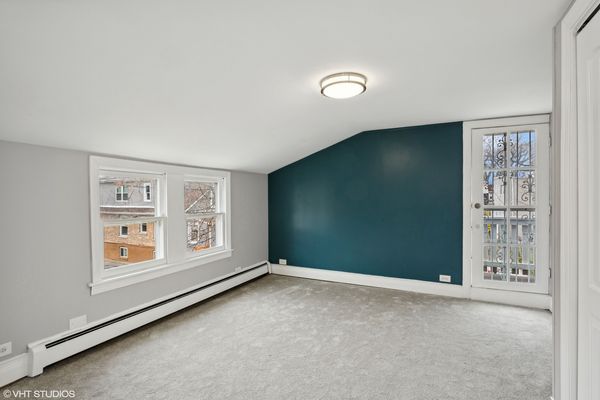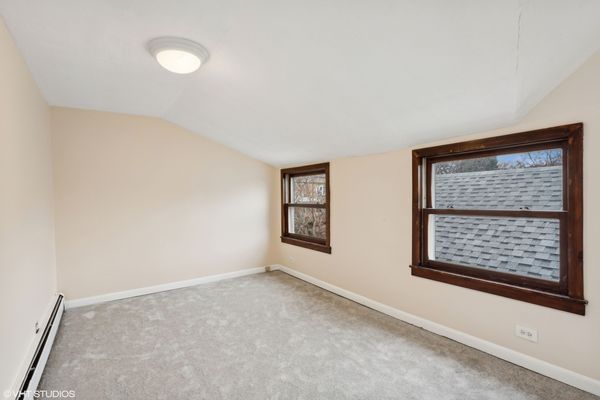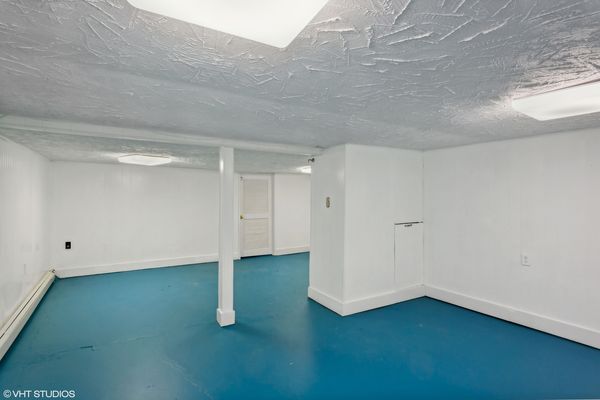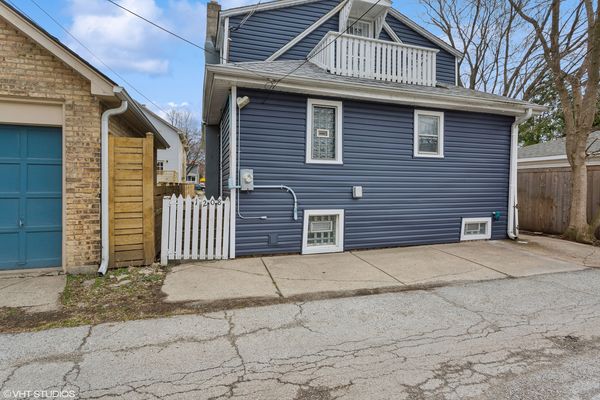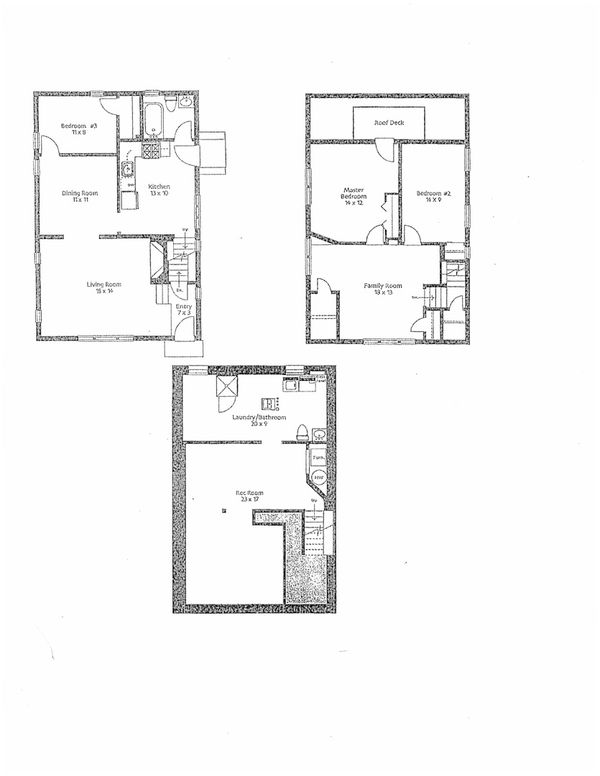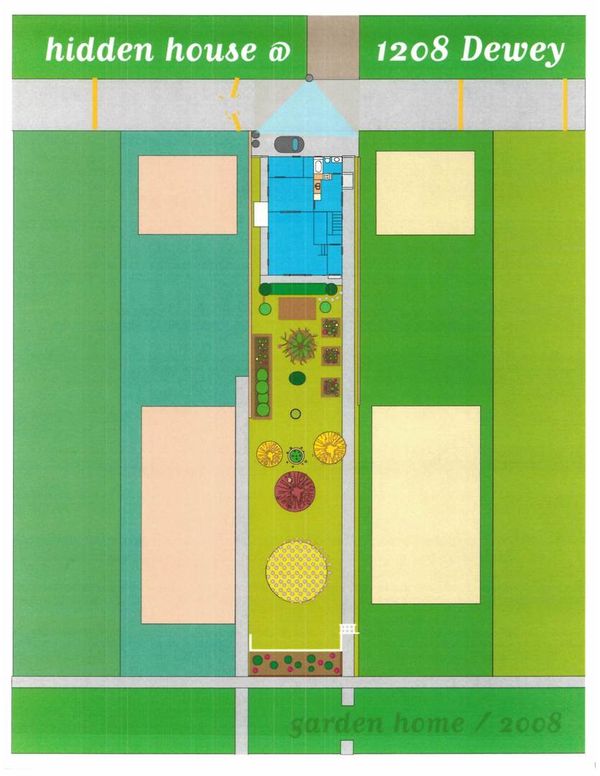1208 Dewey Avenue
Evanston, IL
60202
About this home
Welcome to 1208 Dewey Avenue or "HIDDEN HOUSE" as it has been called for its siting at the back of the lot shielded by the magnificent Magnolia tree, an array of perennial blooming shrubs, boxwoods and peonies, as well as a shady bluestone patio! This country cottage in cosmopolitan Evanston has been recently updated "from top to bottom" with new navy blue vinyl siding, refinished honey pine floors, an up-to-date, "step-saver" kitchen with Corian counters, dishwasher, stove, lighting and sustainable flooring. The 1st floor full bath boasts a glass box vented window, Marmoleum flooring and an Econo wall mounted space heater. The 2nd floor includes two bedrooms and a family room with a display window over looking the sunny patio and the landscaped yard The bedrooms are carpeted, the Primary bedroom features a "tete a tete" balcony! The basement/lower level benefits from a cordoned off space with a bathroom, new washer & dryer, glass block vented windows and storage shelves. The larger area, which might be used as another bedroom or guest suite, offers baseboard heating with its own thermostat, waterproofing and a sump pump-both with transferable warranties. The concrete parking space is conveniently located behind the house, just steps from the back door entry to the kitchen!
