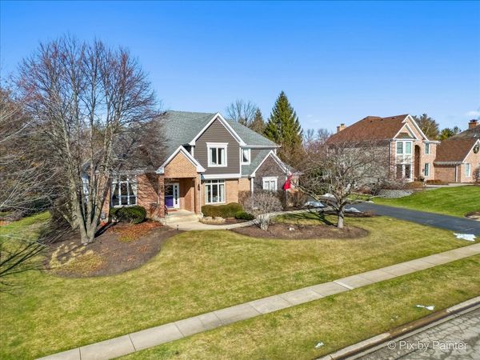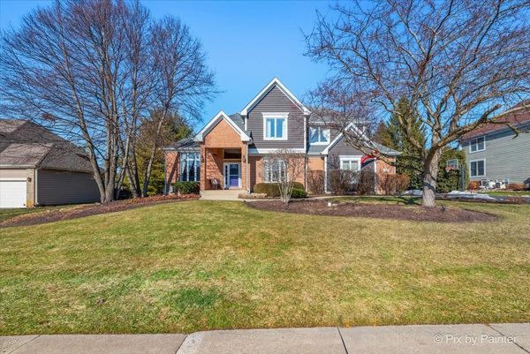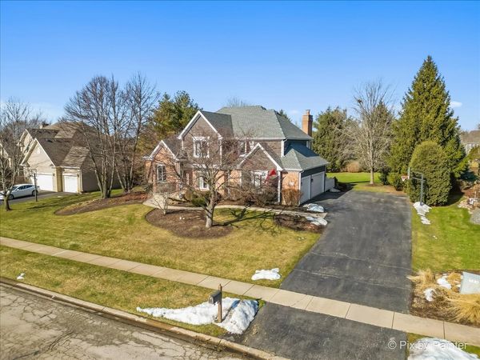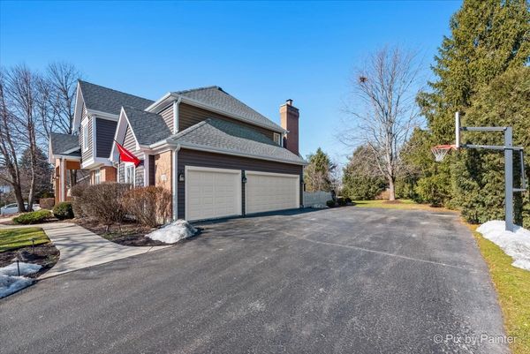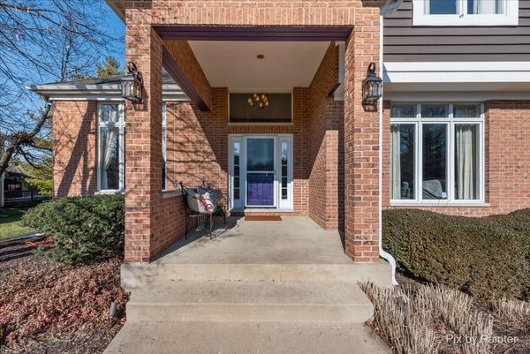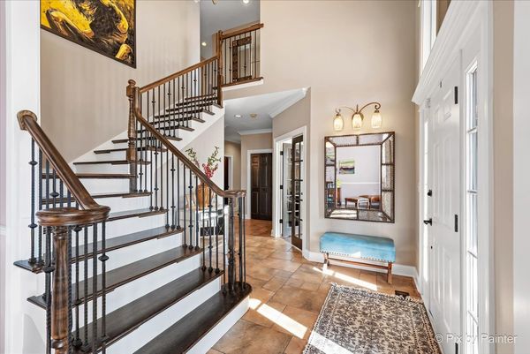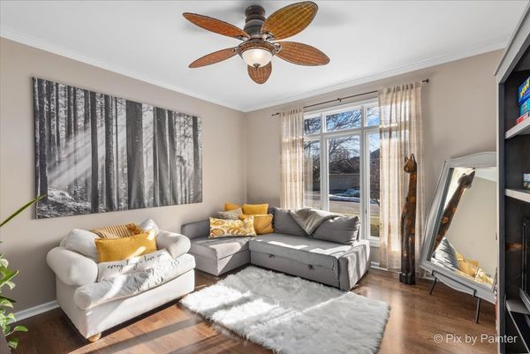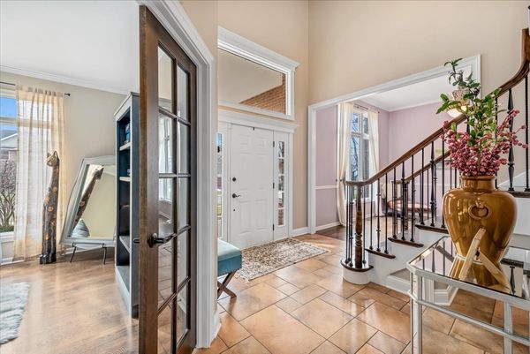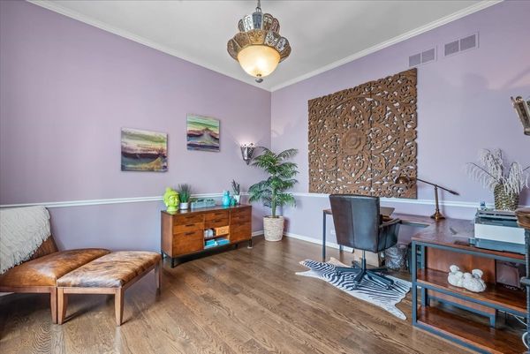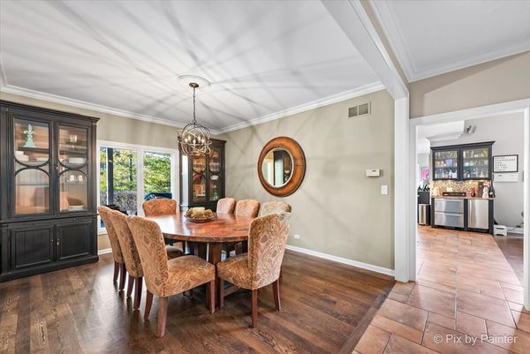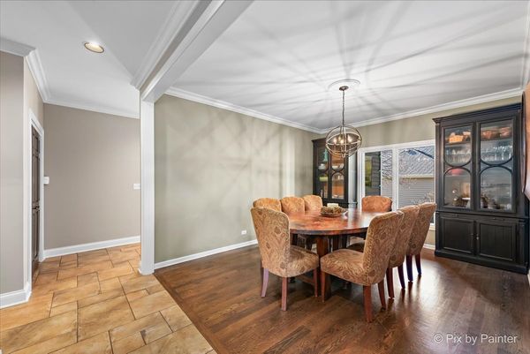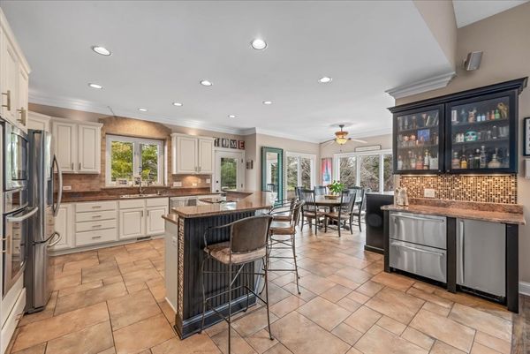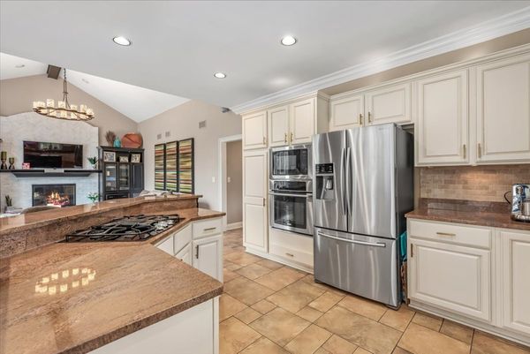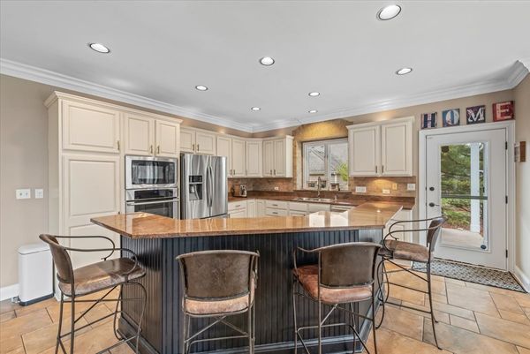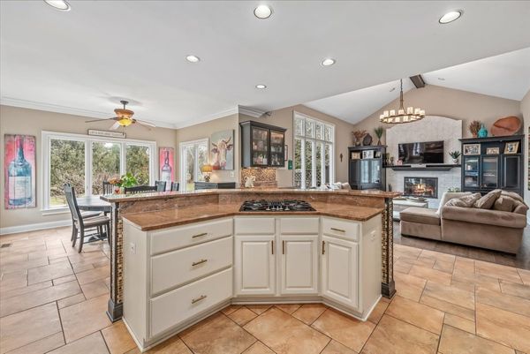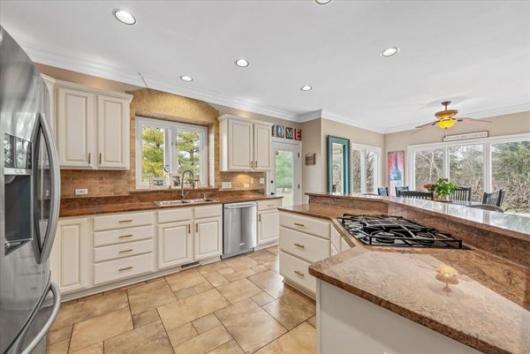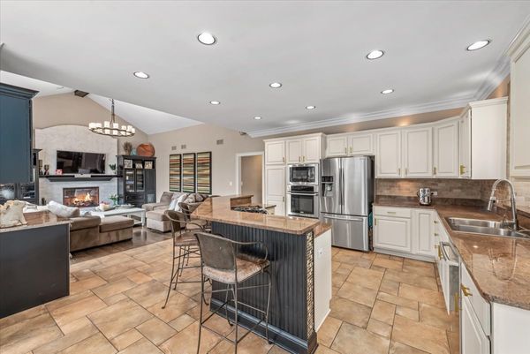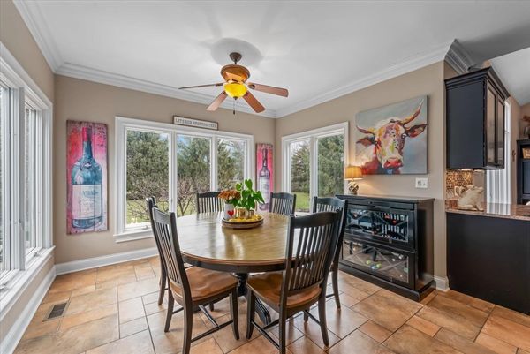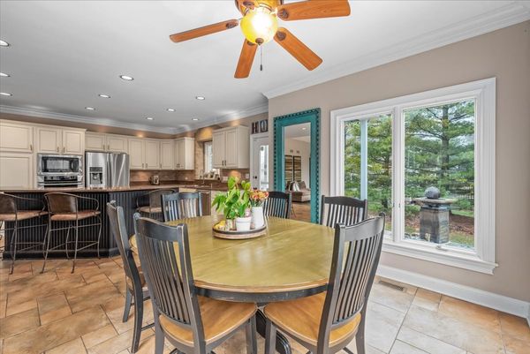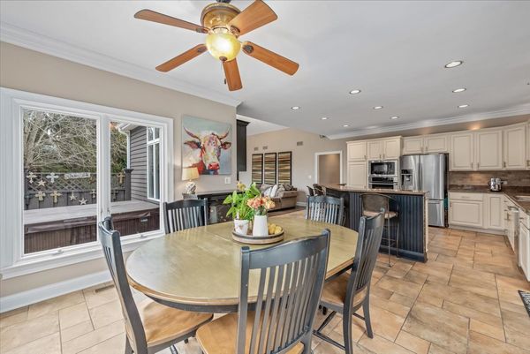1208 Cougar Trail
Cary, IL
60013
About this home
Welcome to your dream home in the highly sought-after Northwood Acres neighborhood! This stunning property boasts a private half-acre lot, offering tranquility and space for you to enjoy. Step inside to discover the timeless elegance of hardwood flooring throughout most of this home. The family room welcomes you with a vaulted ceiling, fireplace, and custom built-in cabinets, creating a cozy yet sophisticated atmosphere for gatherings. The spacious kitchen is a chef's delight, featuring an oversized island, granite countertops, and beautiful off-white with subtle glaze cabinetry. Custom cabinet/bar with 2 cooler drawers and ice maker in the heart of the home make this an entertainer delight! Whether you're preparing a casual meal or hosting a dinner party, this kitchen is equipped to meet your every need. The formal dining room located right off the kitchen has ample space for holiday meals. The main floor powder room has been uniquely updated. Upstairs, you'll find the Master Bedroom, along with three generously sized bedrooms, offering comfort and privacy for the whole family. The Master Bedroom features a large sitting area and 2 customized walk-in his and her closets. The Master Bathroom has a soaker tub with a separate shower and his and her sinks, a real bonus to this beautiful master suite! The basement received a stylish remodel in 2023, boasting refinished floors, 3rd full updated bath, ample storage space, and impressive 10-foot ceilings, providing endless possibilities for recreation or relaxation. Whether it's a starlit evening or a sunny afternoon, this outdoor space is sure to become your favorite retreat. Entertain guests or unwind in your own personal oasis with the 8-person hot tub situated on the beautiful patio or relax in the beautiful oversized verandah. With multiple spaces to enjoy this home has outdoor space for everyone! Dog lovers will appreciate the invisible fence on this property. The lush greenery is effortlessly maintained with an underground sprinkler system, ensuring your yard stays vibrant year-round. This home is not only stunning but also meticulously maintained, with most majors updated including a new furnace in '21, new AC in '22, a new well pump in '16, and a new roof in '19, tankless water heater '22 providing peace of mind for years to come. Northwood Acres has an abundance of walking paths which make it easy to get to the wonderful schools and brand new community pool. Families will find this feature very desirable! Don't miss your chance to make this exceptional property your own. Schedule a showing today and start living the lifestyle you've always dreamed of in Northwood Acres!
