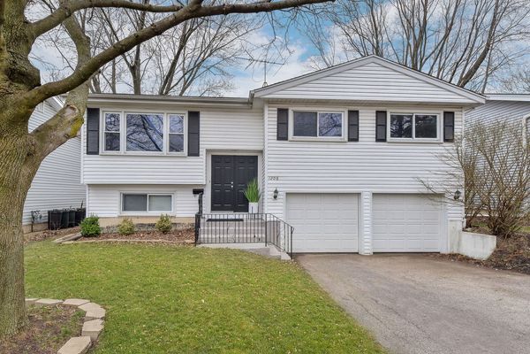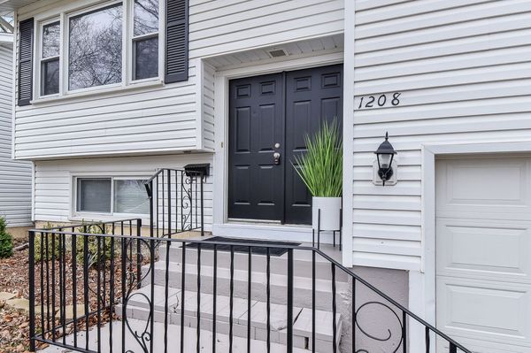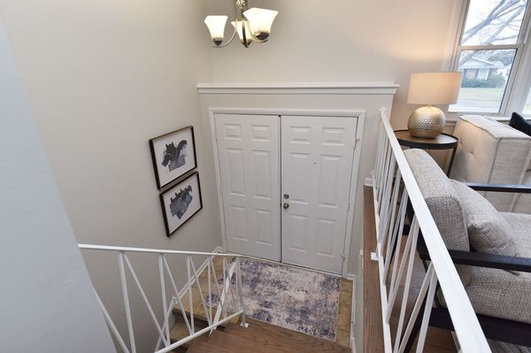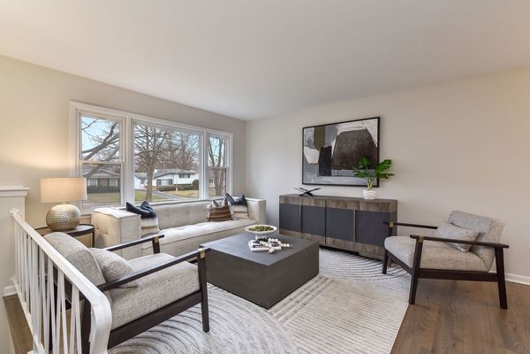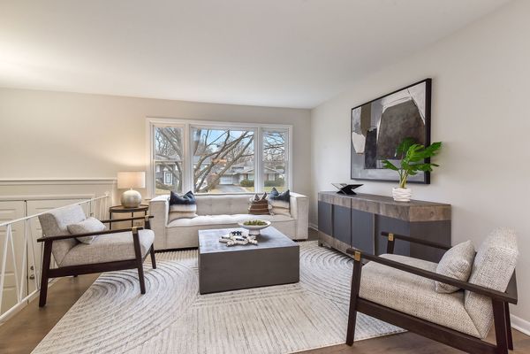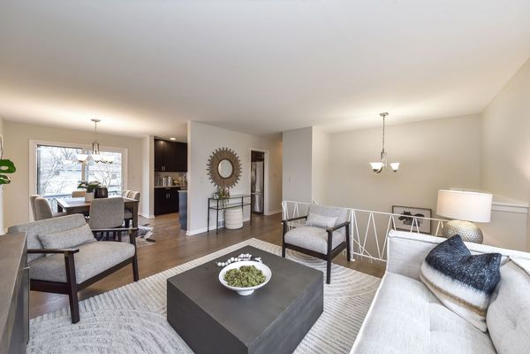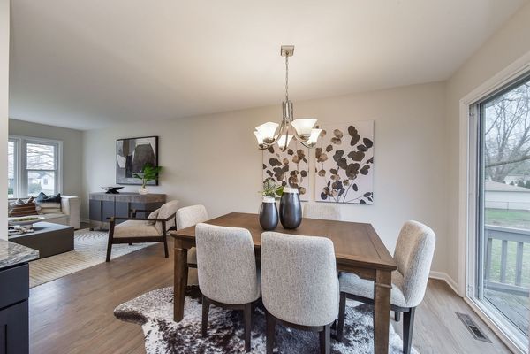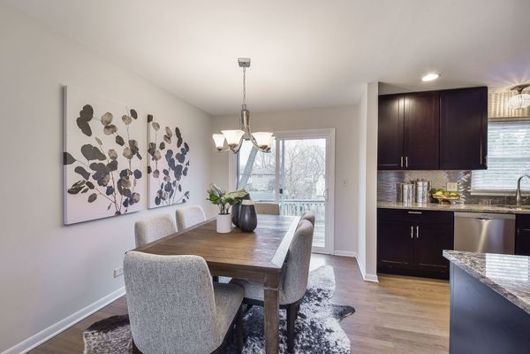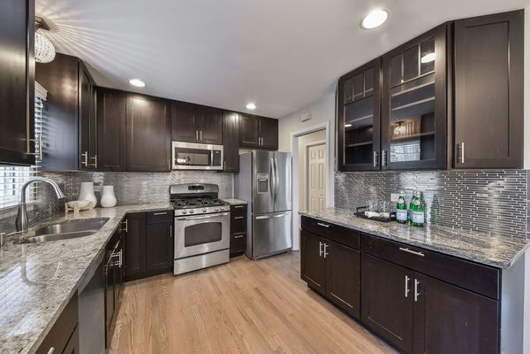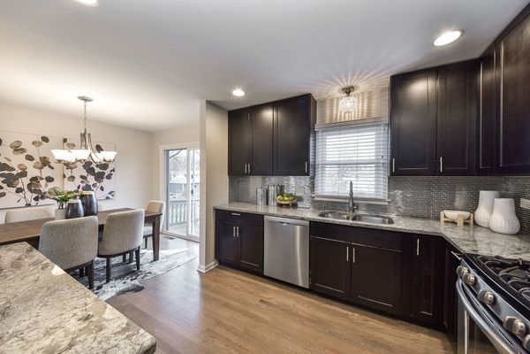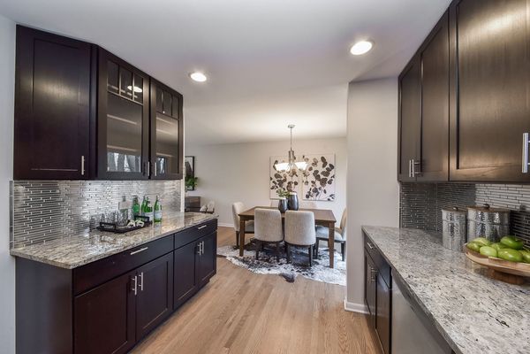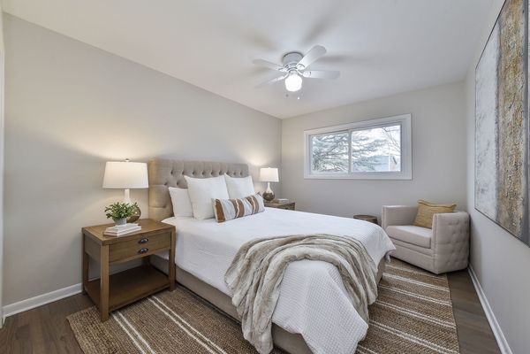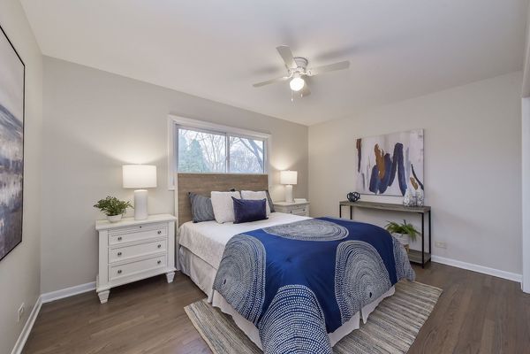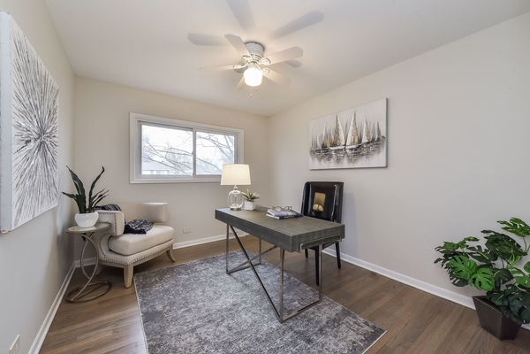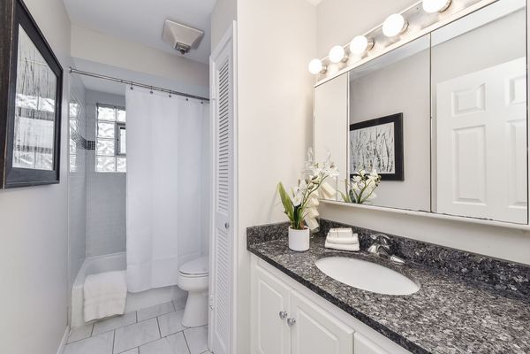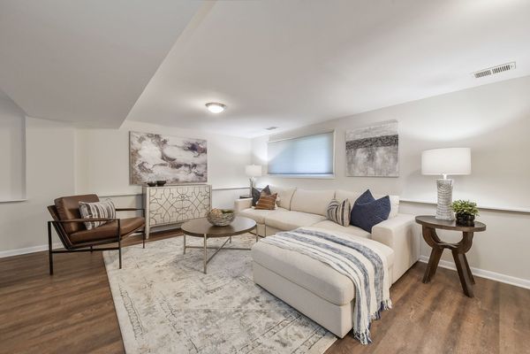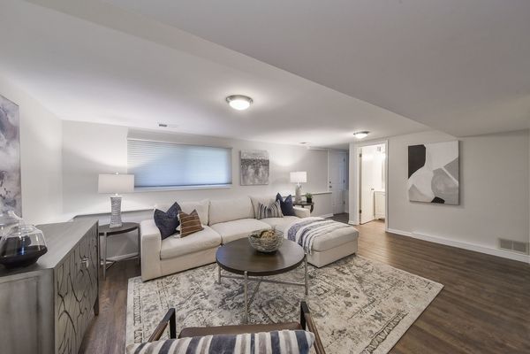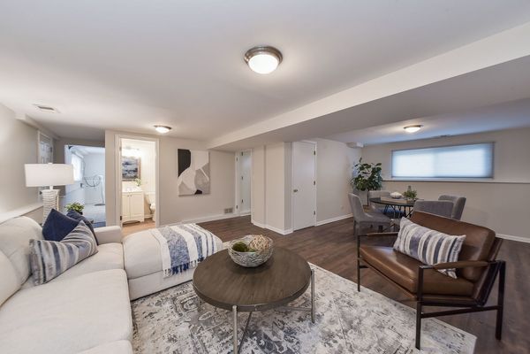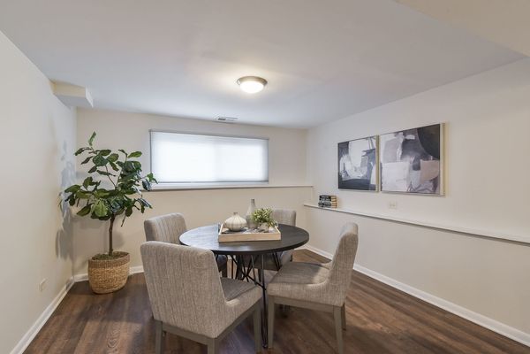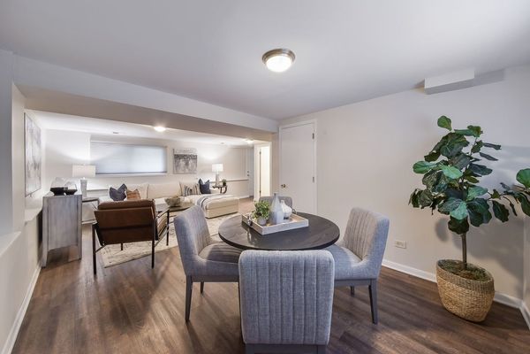1208 Coolidge Avenue
Wheaton, IL
60189
About this home
Spectacular home updated from head to toe for you and ready to move in! All hardwood floors newly refinished, entire interior freshly painted in Sherwin William's City Loft color, white trim and doors, brand new sliding glass door to deck and fenced backyard. Kitchen features 42 inch espresso cabinets with stainless steel industrial backsplash, granite counters, stainless steel appliances, kitchen is open to dining area and spacious living room. There are three generously sized bedrooms with versatile floor plan for master bedroom, take your pick of two options. Note the gleaming hardwood floors throughout, the lower level features new vinyl plank flooring for Rec Room and game area. Additonal updates in the last 10 years include new roof, new siding, new windows, updated baths and kitchen. There is a convenient 2 car garage with new garage doors along with additional storage, the refrigerator in garage remains, in addition to all of the other appliances, including the new washer and dryer in the laundry room. The furnace and air conditioner and hot water heater are newer as well. This incredible location is just a few doors down from the kiddie park/playground and is close to the Danada Shopping area, Wheaton Town Square, Wheaton Park District, and tons of shopping and restaurants on the Roosevelt Road corridor and close to expressways for easy commuting. Please note listing agent is related to seller. Please be prepared for multiple overlapping showings, please be polite and work with the other agent, etc. Please remove shoes or wear booties, the floors were all just refinished, thank you!
