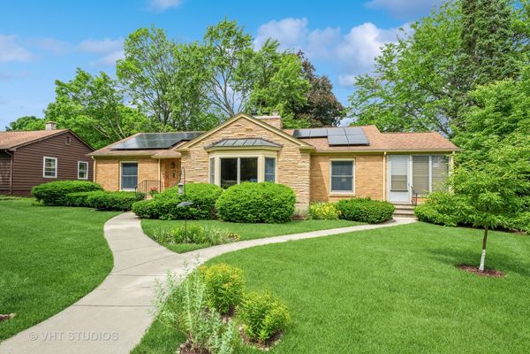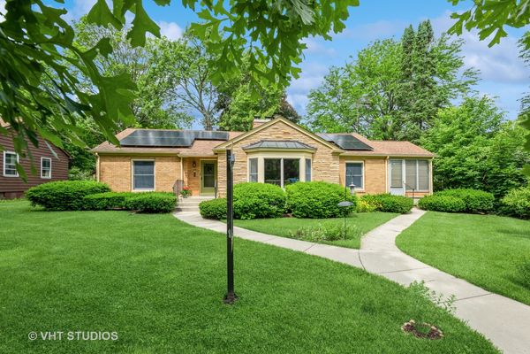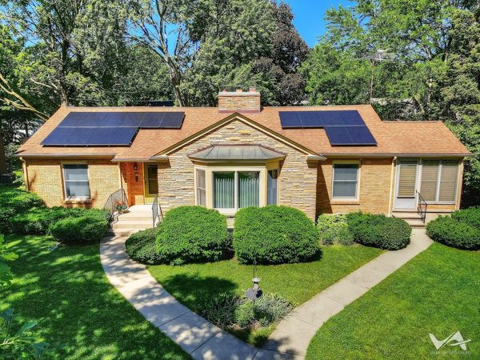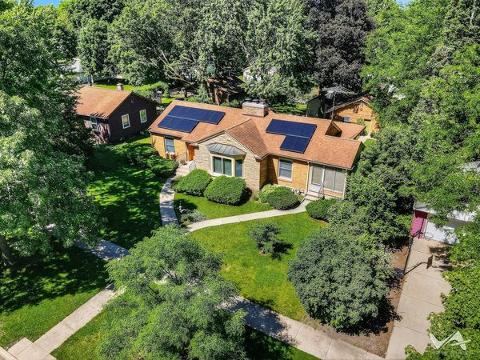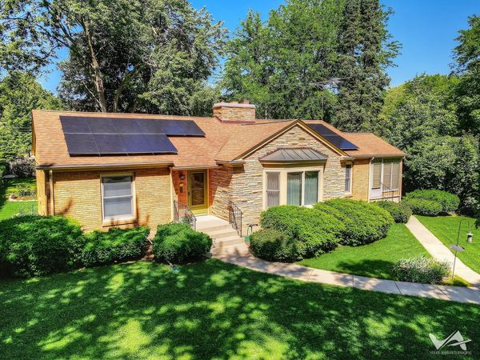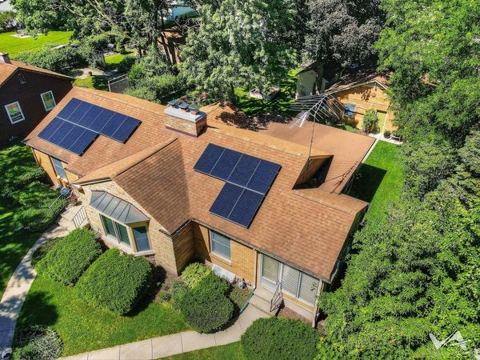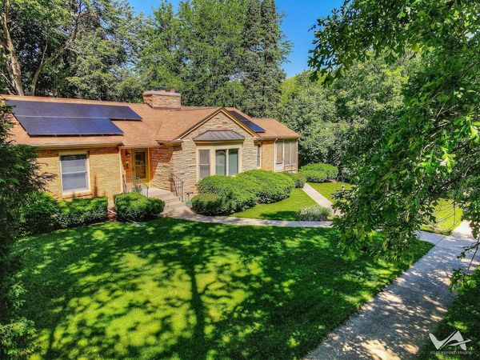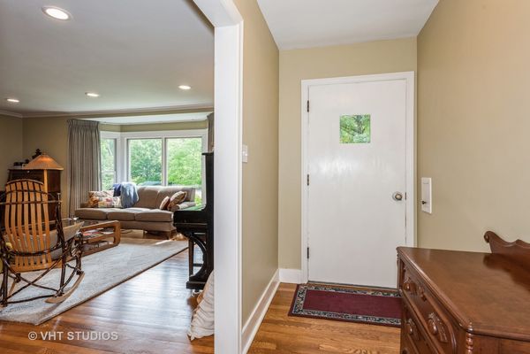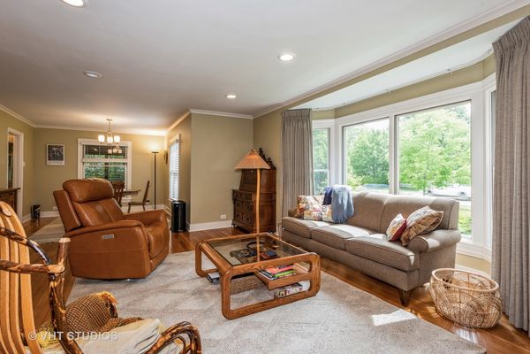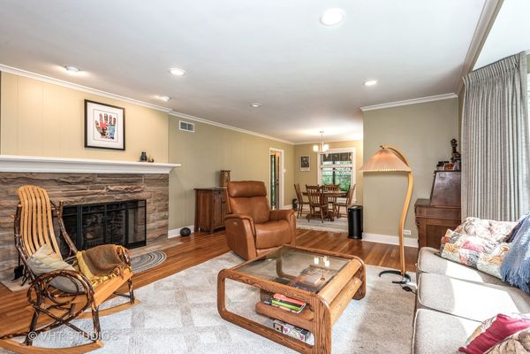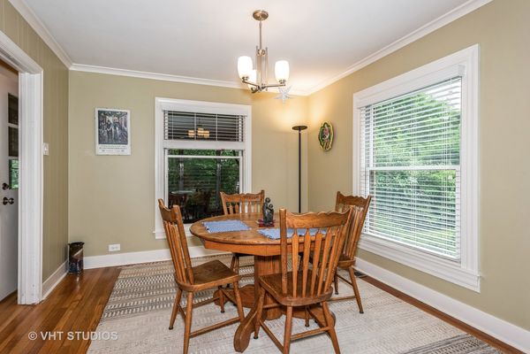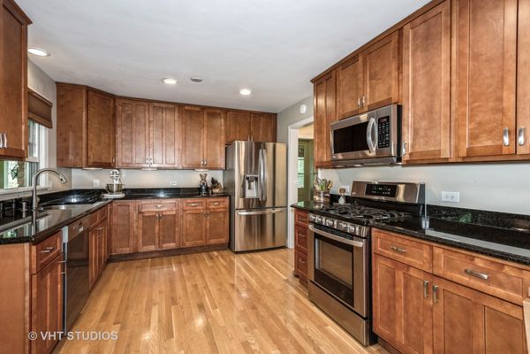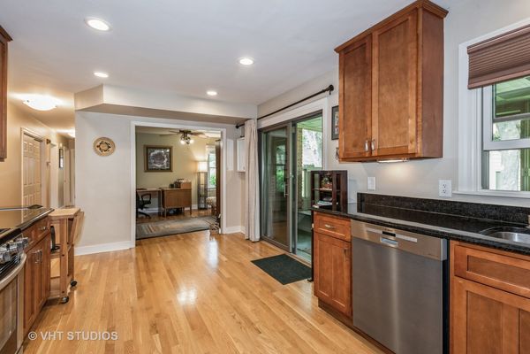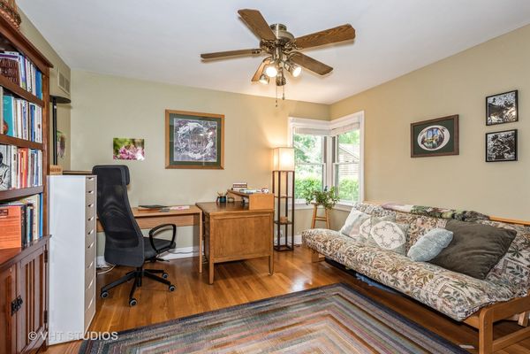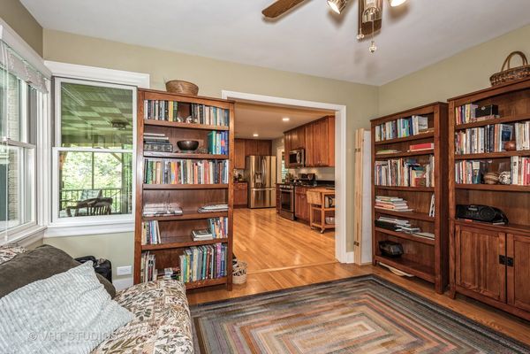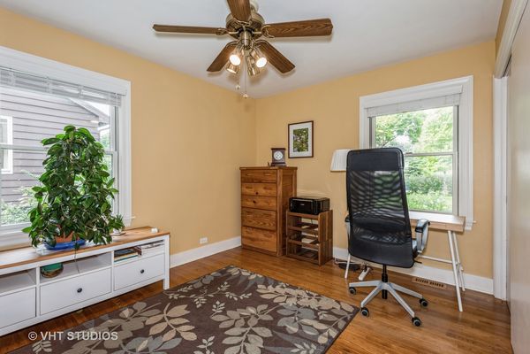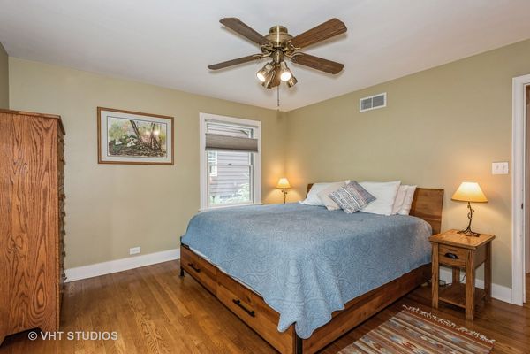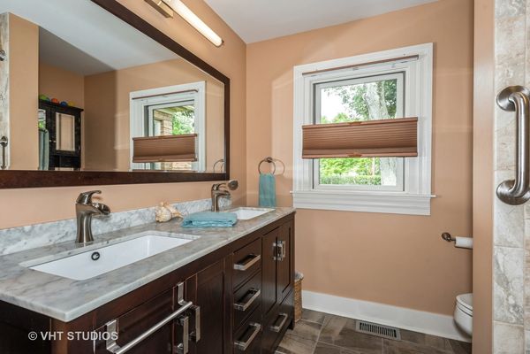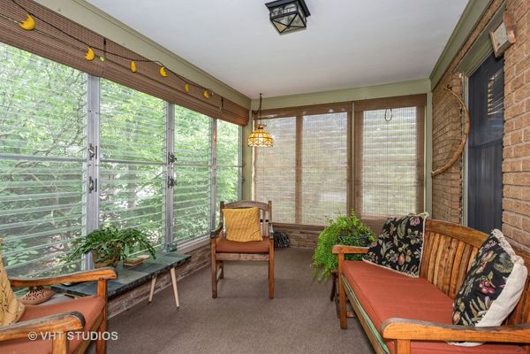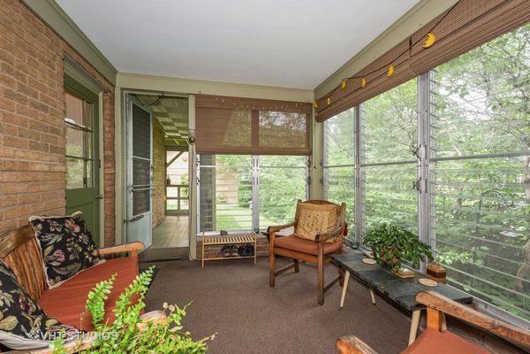1207 S 3rd Street
St. Charles, IL
60174
About this home
This all brick ranch home has it all! Ideally located close to both downtown St. Charles and Geneva - you'll have easy access to all that both towns have to offer including the highly acclaimed St. Charles School District 303. They truly do not make them like this anymore - Heated floors and walls throughout with no unsightly radiators (newer boiler) and central A/C. Updated high end kitchen and bath, hardwood floors throughout, and solid core doors and hardware. Kitchen has cherry cabinets, granite counters and stainless steel appliances. Living room is bright with bay window and recessed lighting and beautiful wood burning fireplace. Dining room overlooks the amazing sun room where you can watch the hummingbirds. Another screened in porch leads you to the backyard and overlooks the beautiful gardens. Bedrooms are spacious with plenty of closet space. 3rd bedroom is right off the kitchen and makes a great office. There is an interior stairway to the full attic. Full semi-finished basement is a blank slate and even has a fireplace and a toilet and could easily be built out to another full bathroom. If you love to relax outdoors and enjoy gardening, this home is for you! There is a rain garden where native plants thrive in both wet and dry soil, an abundance of perennials, and a raised bed for a vegetable garden too. Spacious 2 car brick garage off alley plus an additional storage shed. Newer roof and solar panels which were installed just 4 years ago and are completely paid off - All you have to do is enjoy the reduced electric bills!
