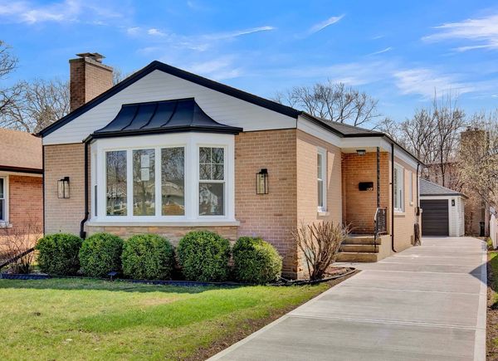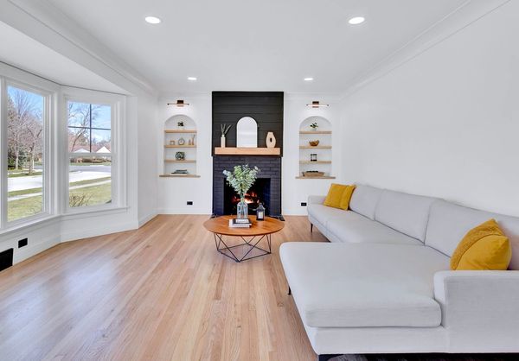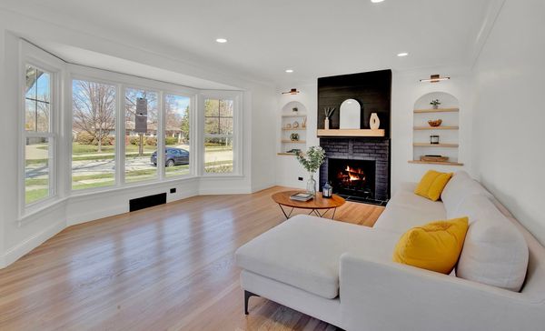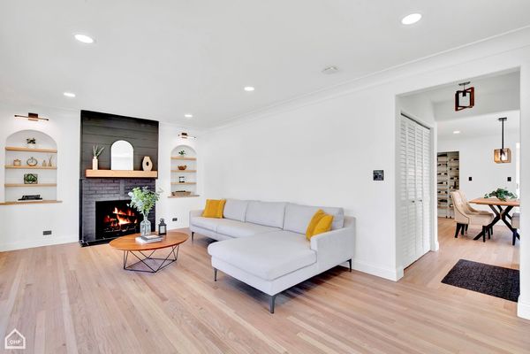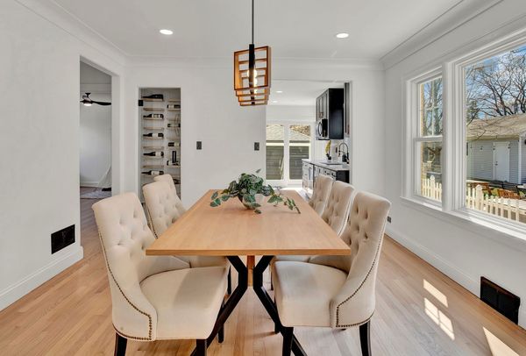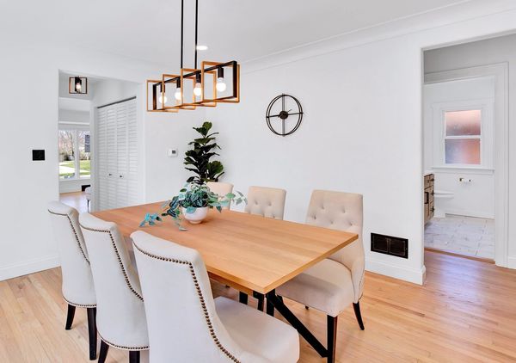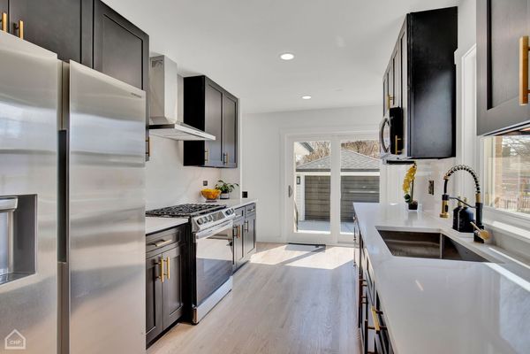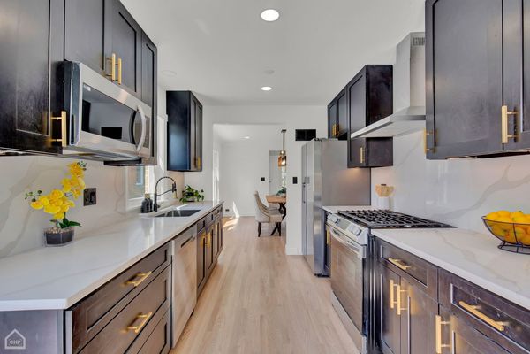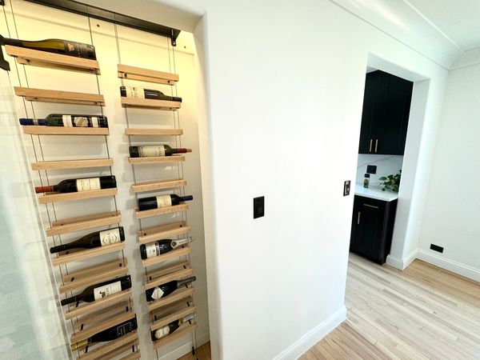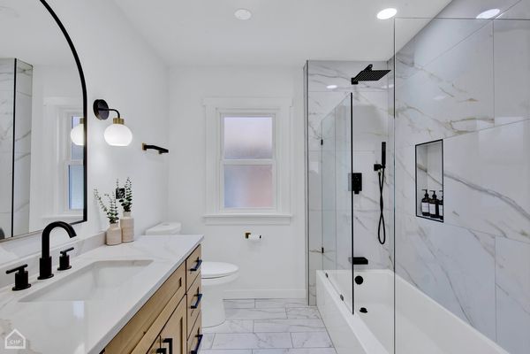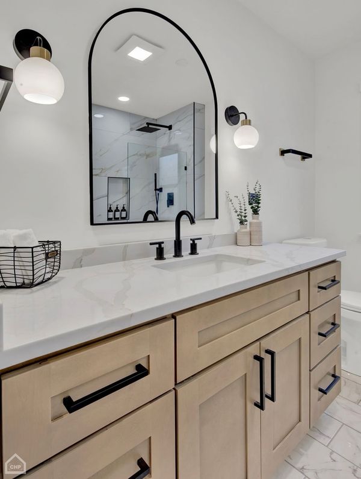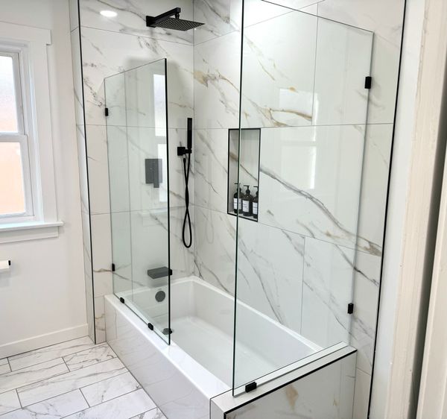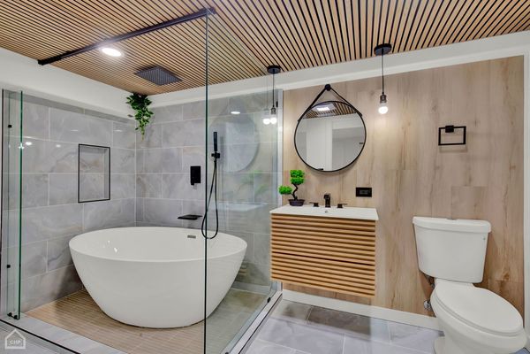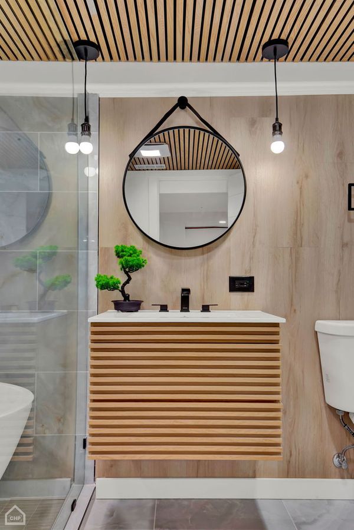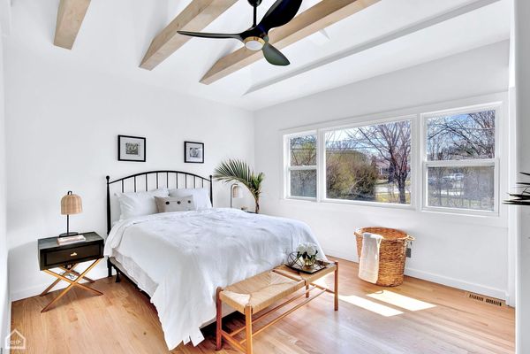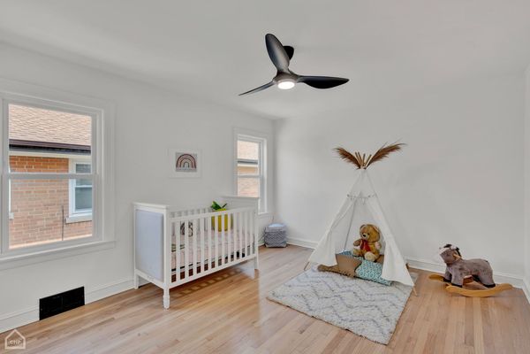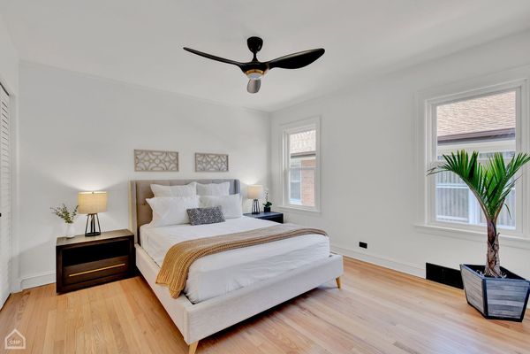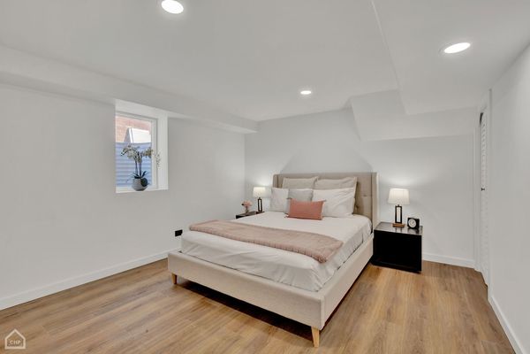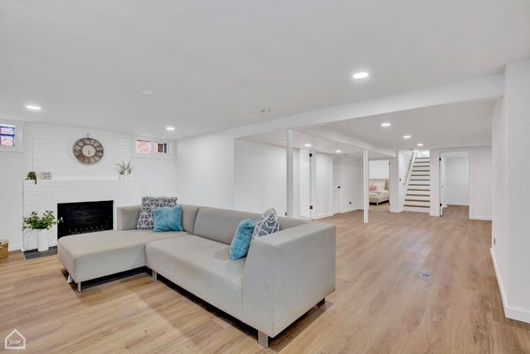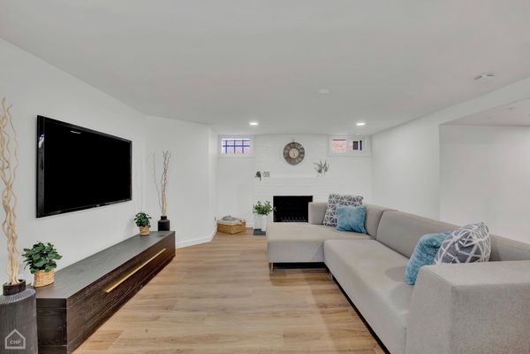1207 Park Ridge Boulevard
Park Ridge, IL
60068
About this home
Welcome to another stunning renovation by Forever Home Renovations! This all-brick ranch home is nestled in the heart of Park Ridge, IL, offering the perfect blend of modern luxury and timeless charm.Experience peace of mind with all-new plumbing, electrical, HVAC, and recessed LED lighting, ensuring comfort and efficiency for years to come. The freshly poured concrete driveway adds to the curb appeal while providing convenience for parking and completely rebuilt garage.Step into the beautifully updated kitchen featuring 2024 Samsung stainless steel appliances, sleek black onyx cabinetry, and elegant calcutta gold quartz countertops. The solid oak hardwood floors add warmth and character to the space. Enjoy abundant natural light and energy efficiency with recently installed Feldco windows throughout the home.Lower level feels extra spacious and comfortable with generous ceiling height. Rest assured that all renovations have been completed to code with Park Ridge building permits, offering quality craftsmanship and compliance with regulations. Located in the highly coveted Maine Township School District 207, this home offers access to top-rated schools, ensuring an excellent education for your family. As an added bonus, this home comes with a 1-year warranty by Choice Home Warranty, providing peace of mind for your investment.Don't miss out on the opportunity to make this meticulously renovated home yours. Schedule a showing today! Total 1st floor sq ft = 1411, Total lower level sq ft = 1193.
