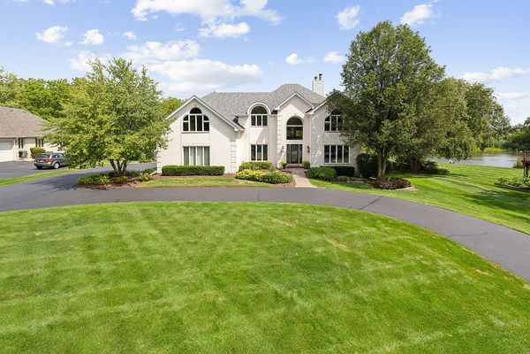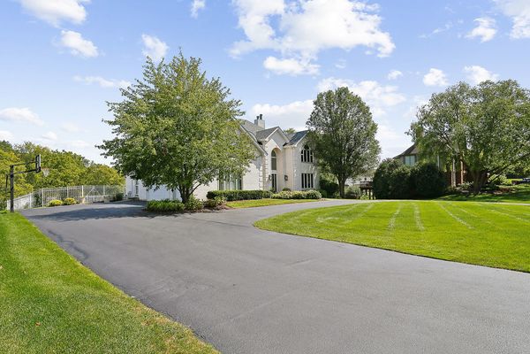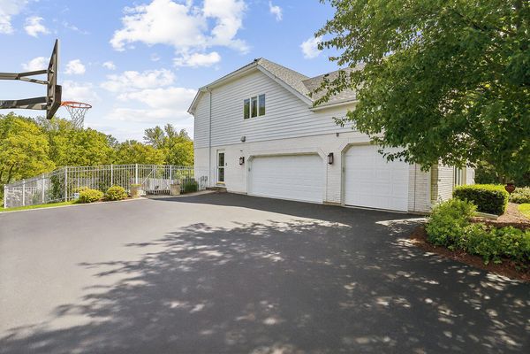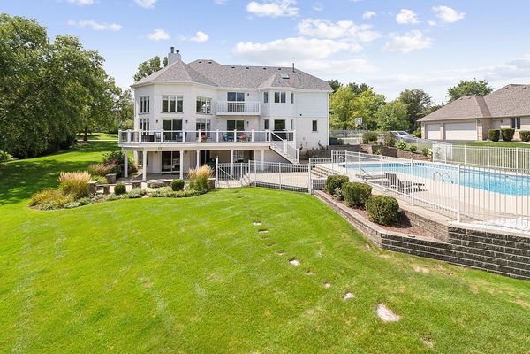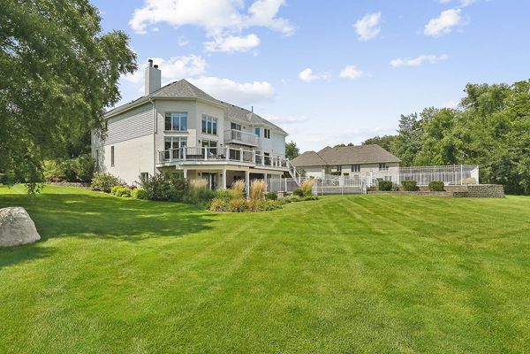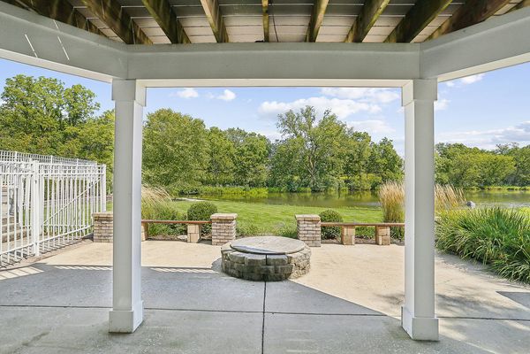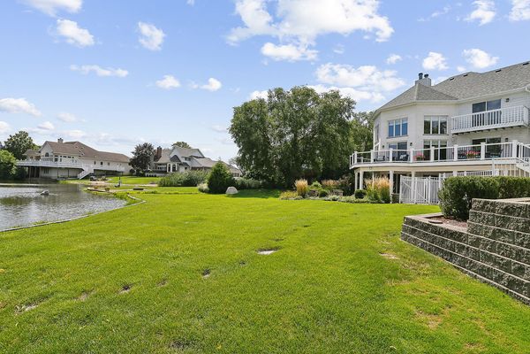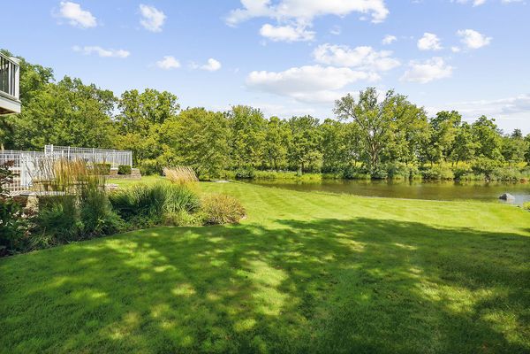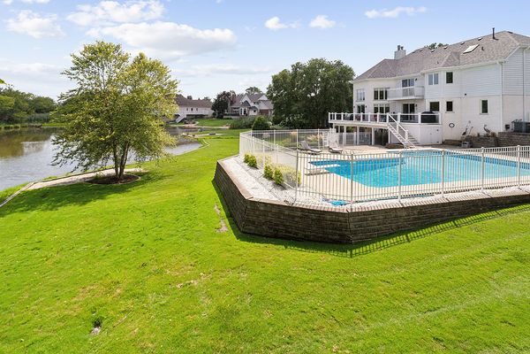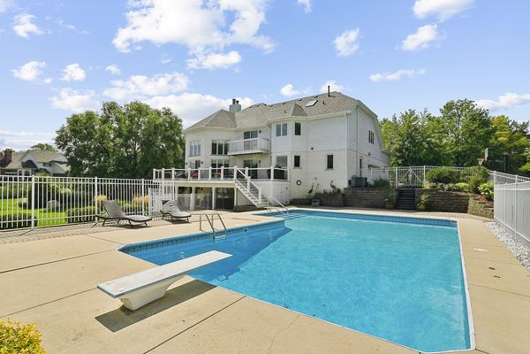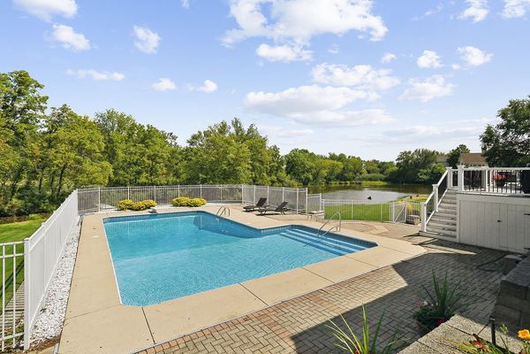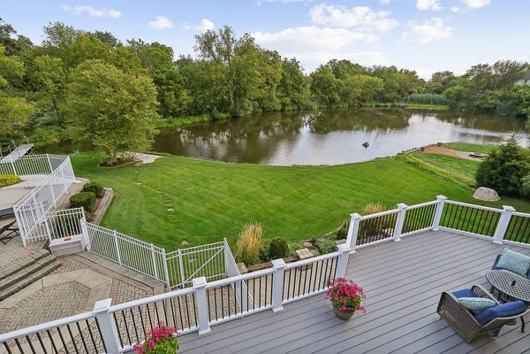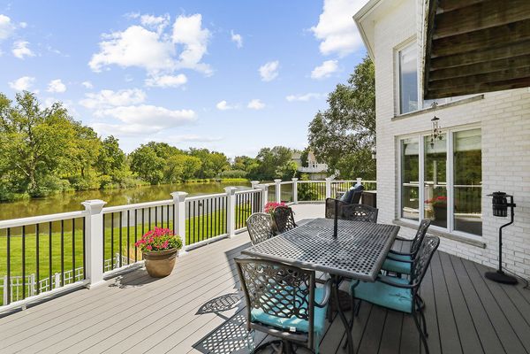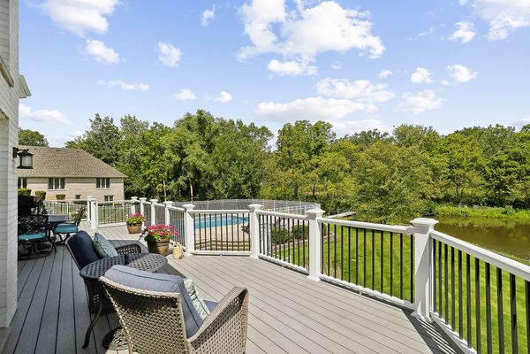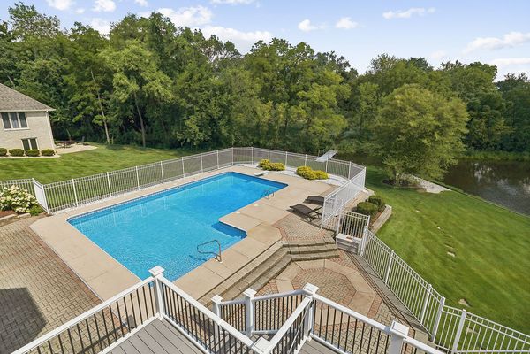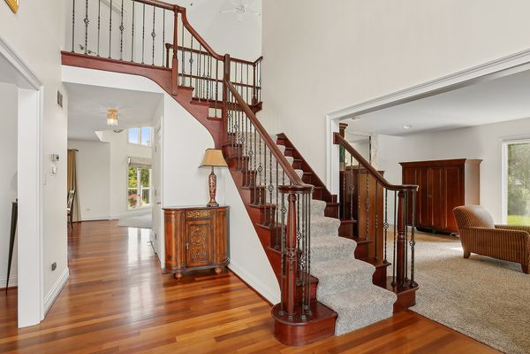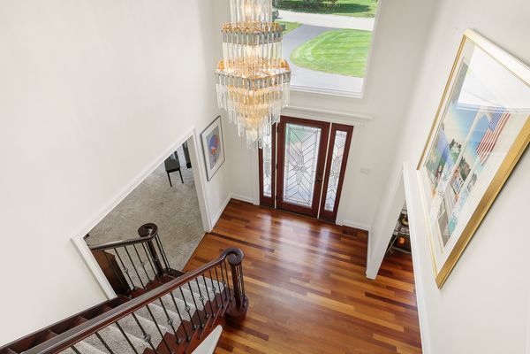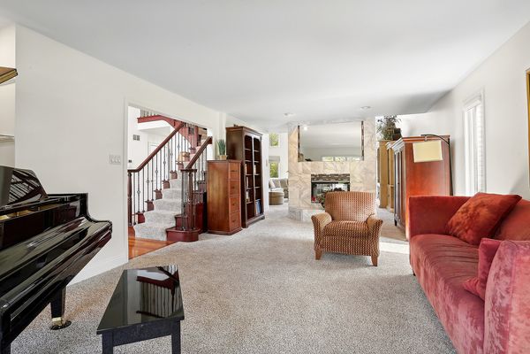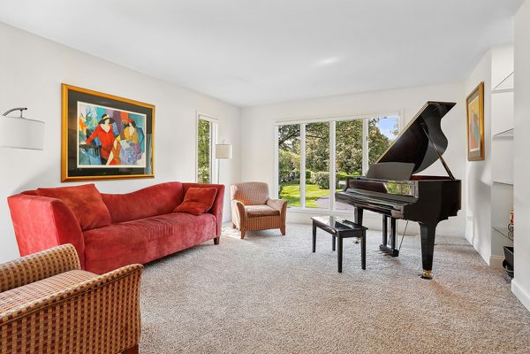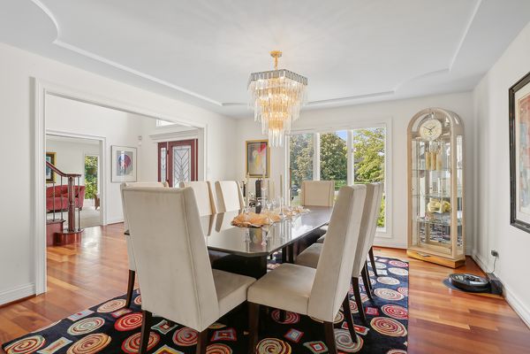12060 W Edgewood Drive
Homer Glen, IL
60491
About this home
Luxurious Personal Oasis in the Exclusive MEADOWS EDGE Subdivision of Homer Glen. Situated on a peaceful cul-de-sac street of less than 20 homes w/no through traffic, this upscale subdivision offers enhanced privacy & security without the worry of unnecessary traffic or strangers passing through. This magnificent two-story home w/a walkout basement, boasts over 6, 000 sq. feet of finished living space on all levels. The Expansive Circular & Side Driveway provides ample parking & ease of access to & from your 3 car side load garages. Nestled on a .92-acre lot that extends beyond a serene semi-private pond, this property offers uninterrupted, stunning waterfront views that will never change. All three Walkout Levels seamlessly connect indoor & outdoor living. An entertainer's dream! Featuring a heated in-ground swimming pool, multiple designated outdoor areas, and beautifully manicured landscaping that enhances the property's natural beauty, the outdoor space is further elevated by thoughtfully designed accent lighting. This lighting not only illuminates & highlights the architectural details & beauty of the landscape but also creates a warm ambiance throughout the property. Ensuring its beauty can be appreciated day & night. As you step inside, you'll be greeted by a stunning two-story foyer featuring elegant wood flooring & a grand staircase. The living room is anchored by a double-sided fireplace that also warms the soaring 25-foot two-story family room, creating a cozy yet expansive space for gathering. The gourmet kitchen is a chef's delight, boasting custom-quality Amish cabinetry, high-end Dacor appliances: microwave, double oven, warming drawer & a Sub-Zero refrigerator. The large island provides ample workspace, while the adjacent breakfast room & formal dining room offer the perfect settings for casual meals or special occasions. The first-floor laundry is both functional & stylish, complete w/sink, storage, & convenient access to the garage & outdoor spaces. Upstairs, discover four spacious bedrooms & three full baths. The master suite is a true sanctuary, featuring a private balcony & a newly renovated spa-like master bath w/a walk-in shower, freestanding jetted tub, separate his-&-hers vanities. A generous walk-in closet provides ample storage, while a large flex room offers versatile space for any of your needs. The walkout lower level is designed for ultimate entertainment & comfort, equipped w/a second kitchen, full bath, 2nd laundry, media/rec room, & a sauna room waiting for your finishing touches. Endless storage space for all your needs. This home is as efficient as it is luxurious, featuring dual-zoned furnaces & AC units to ensure comfort throughout every season. The outdoor sprinkler system draws from the pond, keeping your lawn vibrant while keeping cost down. Major updates include a new roof, gutters, and skylights installed in Summer 2024, a maintenance-free deck added in 2015, a new sump pump in 2023, and several recent upgrades to the pool, including a new pool heater in 2024, pool cover in 2023 & new liner in 2019. Experience luxury & tranquility in this one-of-a-kind home. The view, the space, & the amenities are unparalleled, making this property a true gem in Homer Glen. Don't miss the opportunity to make this dream home yours!
