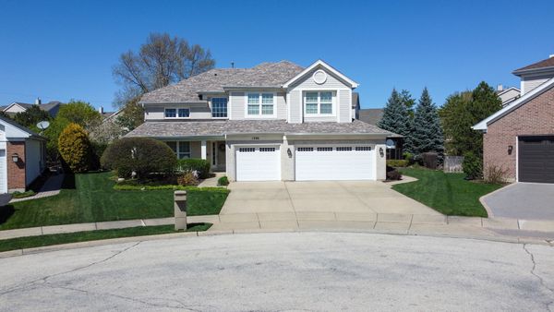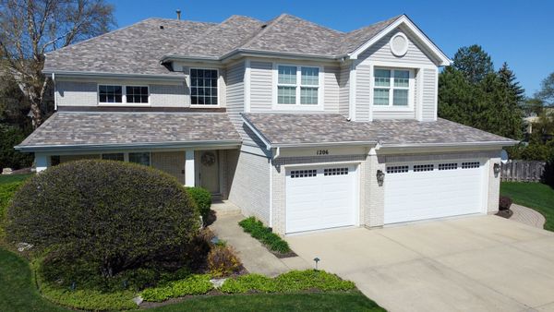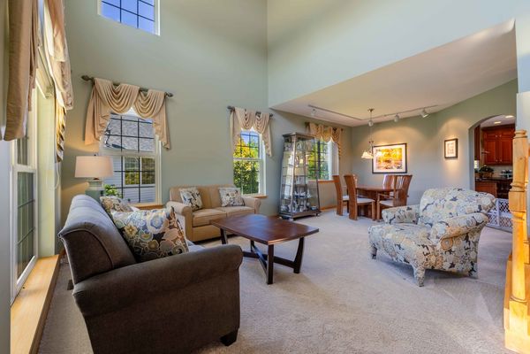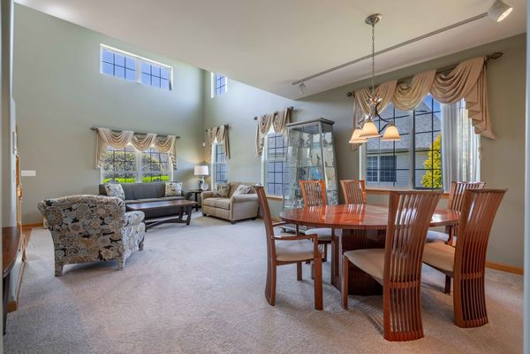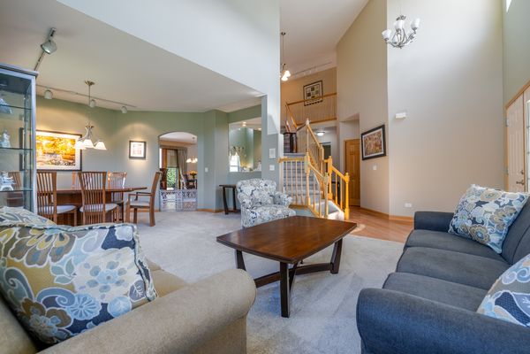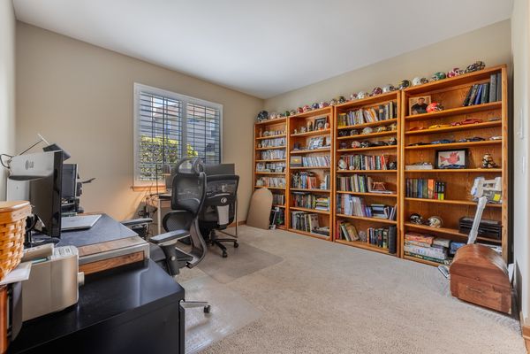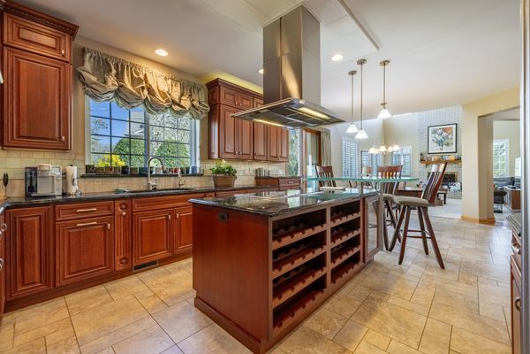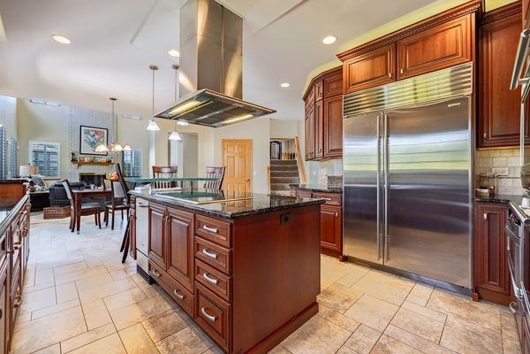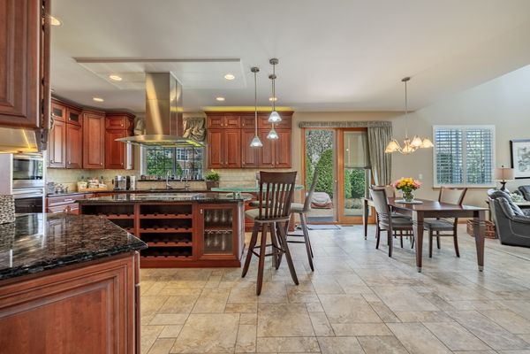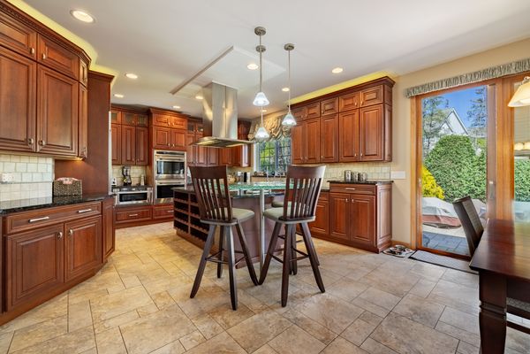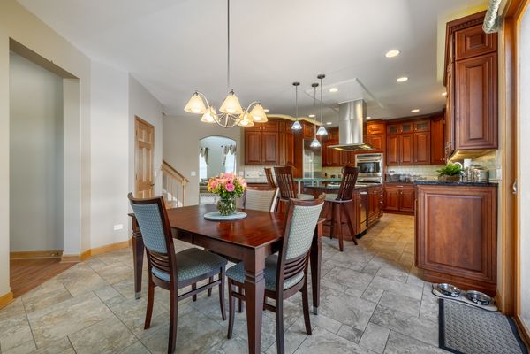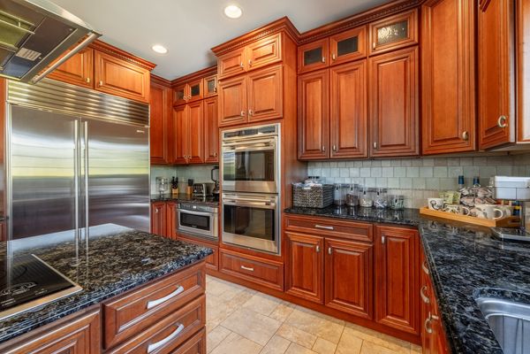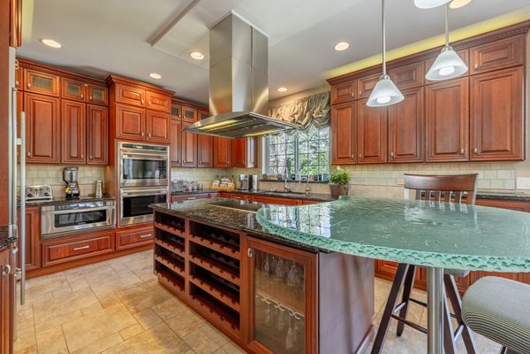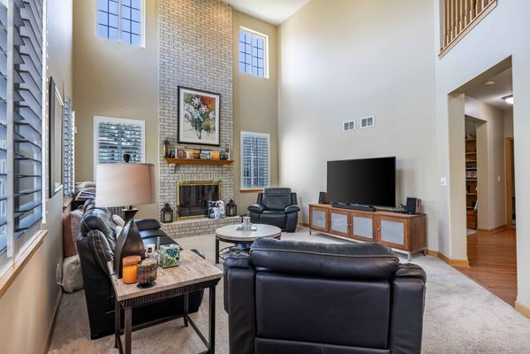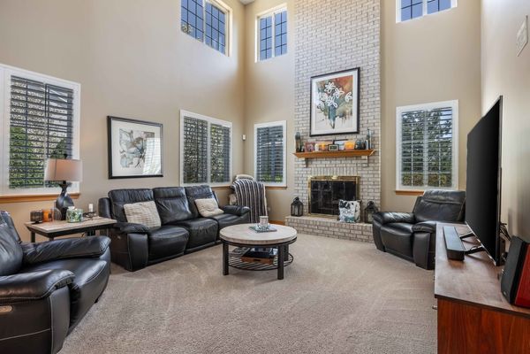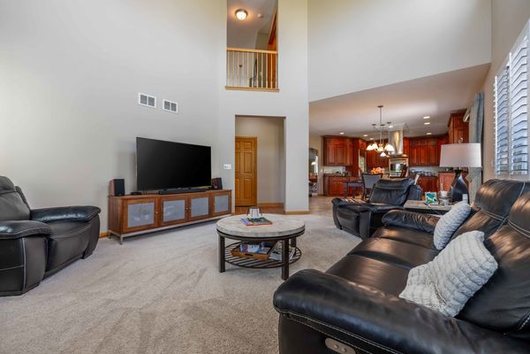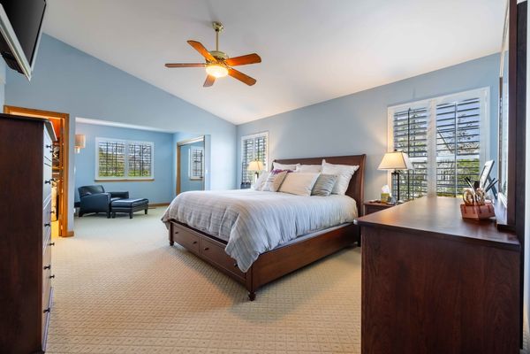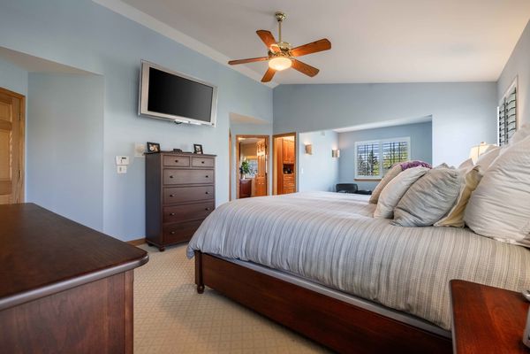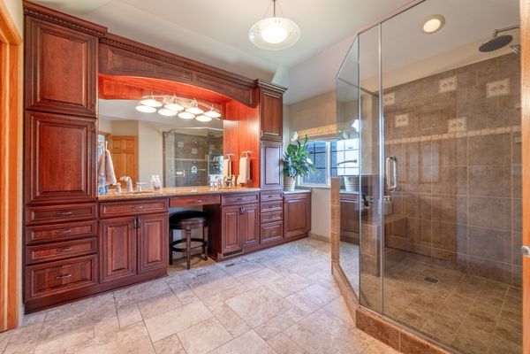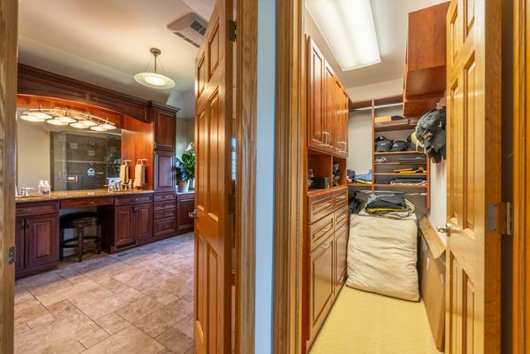1206 W Kelly Street
Arlington Heights, IL
60004
About this home
Stunning custom home in desirable subdivision at the top of a cul-de-sac awaits you with no work needed, just move in! The living room boasts a 2-story ceiling that flows into the formal dining room. The gourmet kitchen features top-of-the-line appliances including a Sub-Zero refrigerator-freezer, Wolf double oven, microwave, Wolf cooktop on the island, double drawer dishwasher, and a built-in KitchenAid ice machine. The large island also includes a glass top table, wine rack, and granite countertops, with sliding doors leading to the oversized paver patio. Enjoy ample relaxation space in the 2-story family room with a gas log fireplace. The first floor also has a home office. Upstairs, you'll find 4 bedrooms, with the primary bedroom offering a generous sitting area, 2 walk-in closets, an extra closet, and a luxurious master bath. The finished basement provides additional entertainment space with bamboo hardwood flooring, a spacious TV room, a bar, and a full bathroom with a steam shower. Experience the outdoors on the large brick paver patio leading to a fabulous 4-season room, perfect for enjoying all year round. This room is heated, ideal for watching winter sports or just relaxing. The three-car garage offers plenty of space with built-in cabinets for storage and an epoxy floor. Additional features include a high-efficiency furnace, an Aprilaire steam humidifier, whole-house air filtration system, lawn sprinkler system, and professional landscaping. Roof and garage doors replaced within the last 2 years! Conveniently located near restaurants, highways, schools, and more, this home has it all. Don't miss the chance to see it before it's gone!
