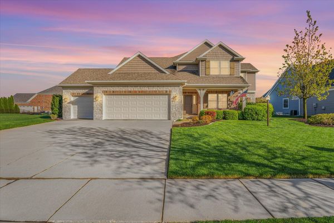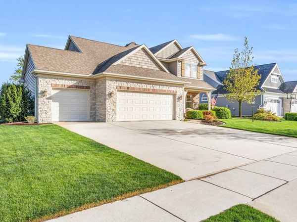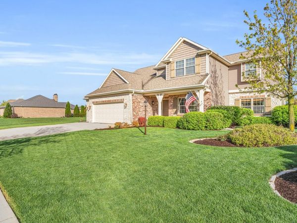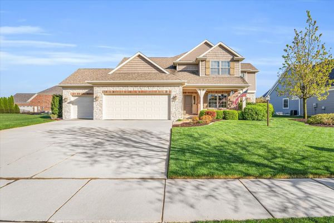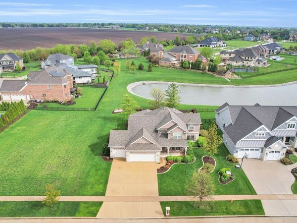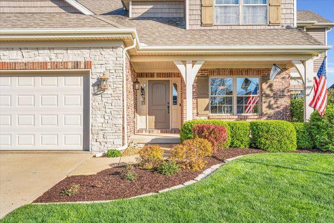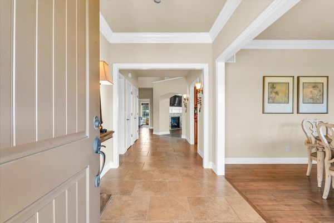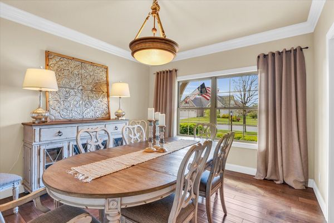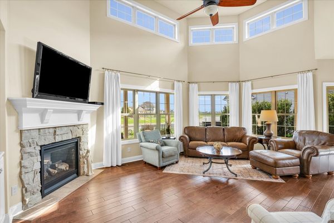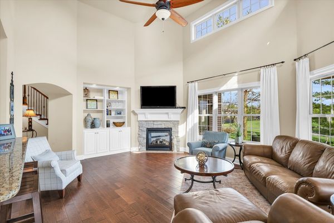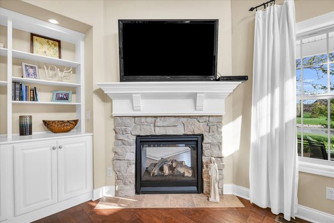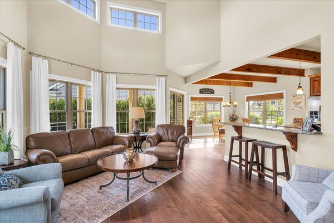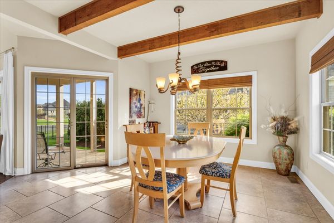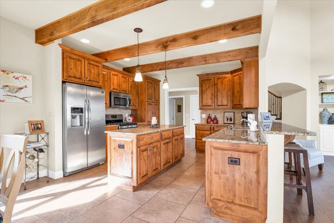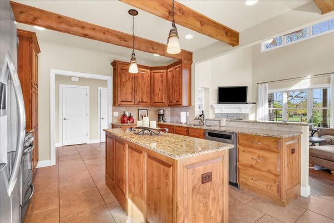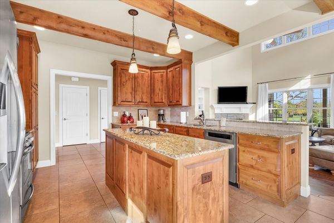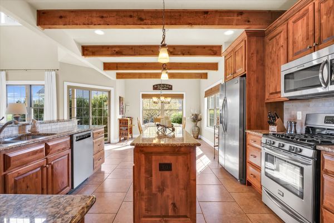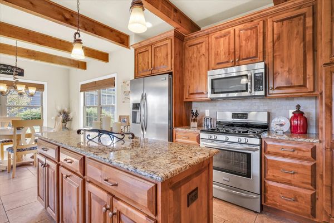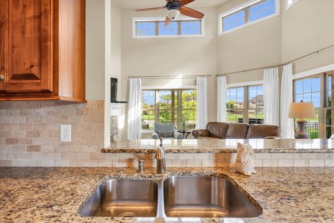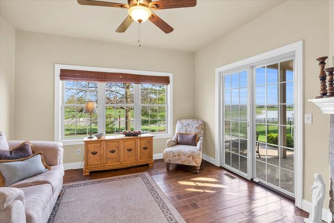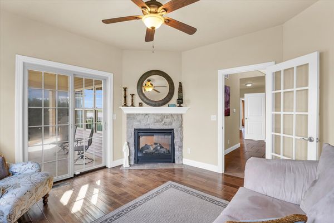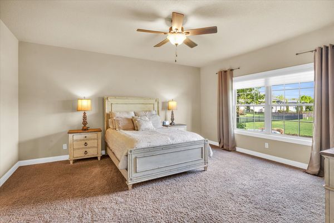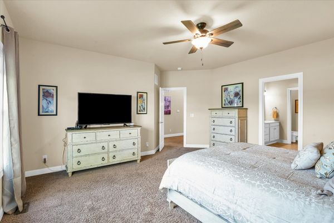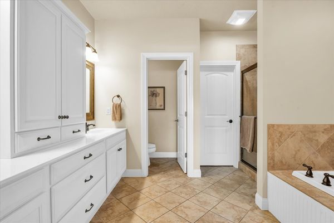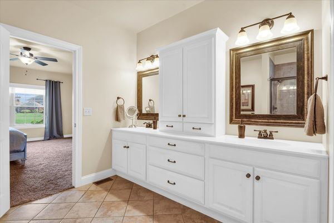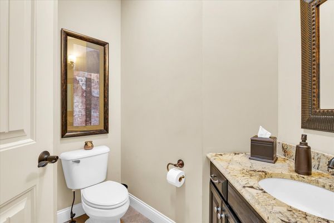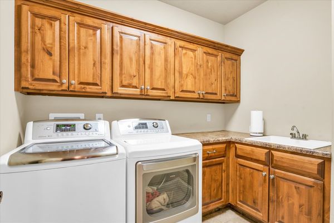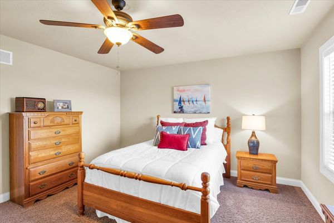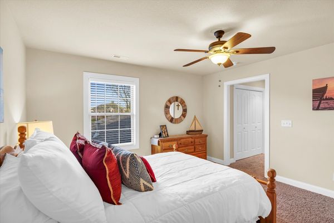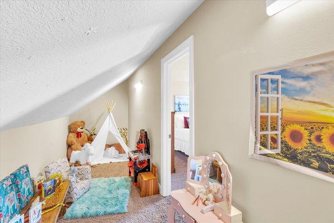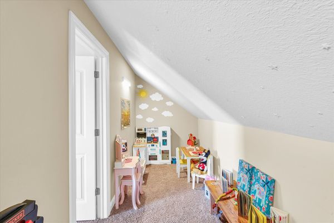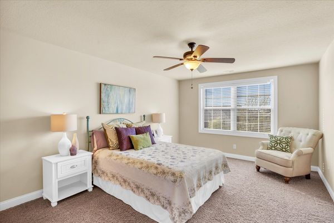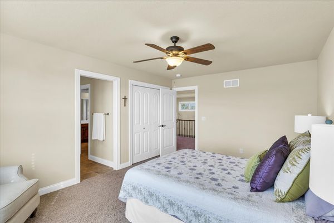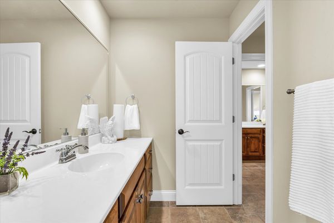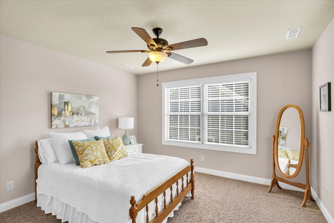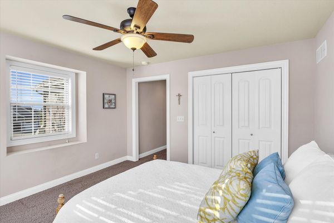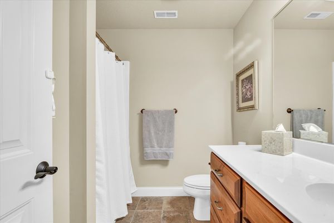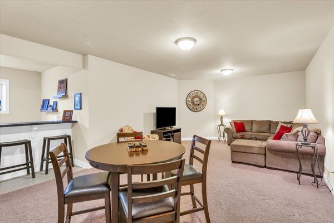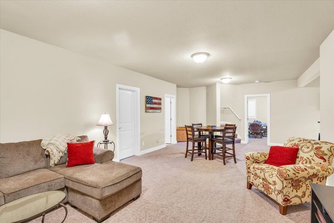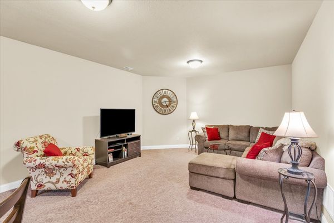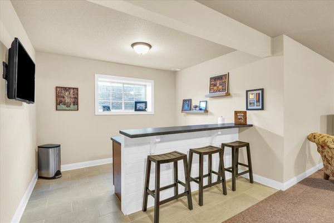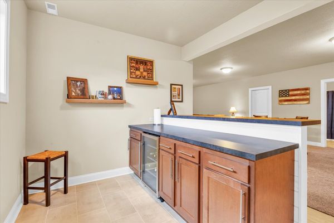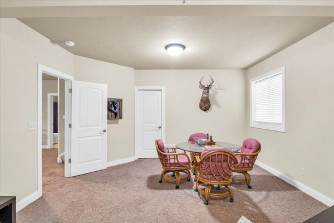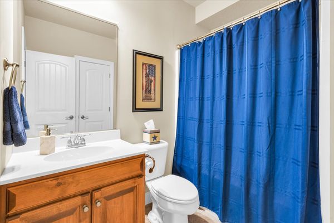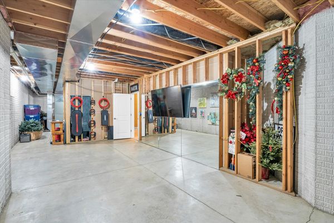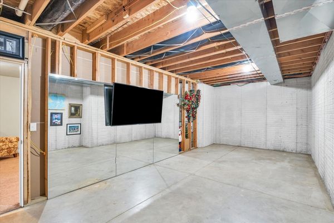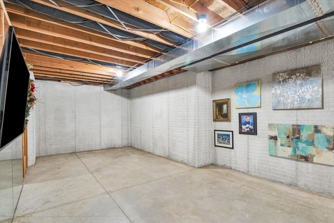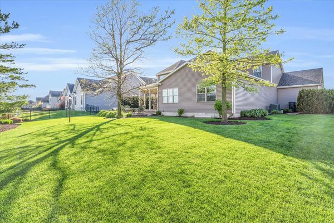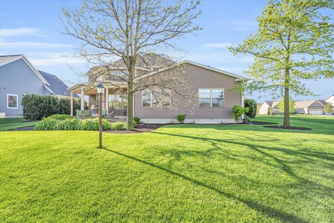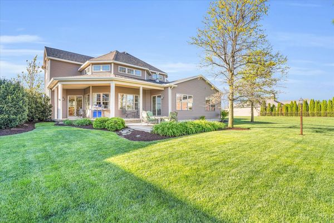1206 English Oak Drive
Champaign, IL
61822
About this home
Global luxury living at its best in the highly desirable neighborhood of Trails at Abbey Fields where a balanced blend of comfort and subdued elegance captures the essence of home. With over 4300 of finished square feet this one of a kind home will fascinate and surprise at every opportunity. Welcoming front porch greets you as you enter the grand hallway. The soaring cathedral ceiling is a real focal point and a wall of windows letting in all the natural light make the two story living room a favorite place to gather. Eat in kitchen not only has an abundance of prep space but a convenient island with more storage, and many fond memories have been made in the separate dining room. A true favorite of the seller has been the cozy study with the two sided fireplace, relaxing views and doors leading to the back yard retreat. The first floor master suite offers a tranquil oasis with pond views. The bath is comprised of a whirlpool tub, vanity with two sinks, shower, and walk-in closet. Finishing off the first floor is the highly functional laundry room that features a sink and cabinets, giving the home a high level of organization and ease. Leading up to the second floor is a dramatic wrought iron staircase. Upper level offers an open gallery loft and three generously sized bedrooms. Two bedrooms share the Jack and Jill bath. A rare find is the third upper level bedroom with its own private bath and a true favorite is the hidden playroom! Retreat to the finished basement to enjoy a movie or to play some games. Family room with built in bar, fifth bedroom and a full bath. Unfinished area is the perfect home gym with a wall of mirrors and so much storage. The well designed backyard with wrap around back porch and separate patio is so relaxing and a great place to end the day. Enjoy kayaking, fishing, and outdoor fun on the pond.
