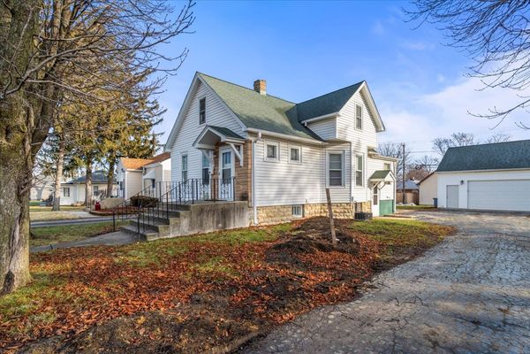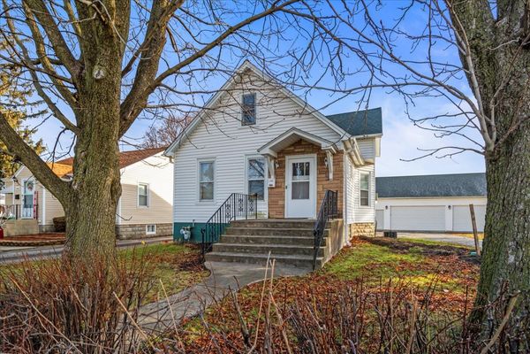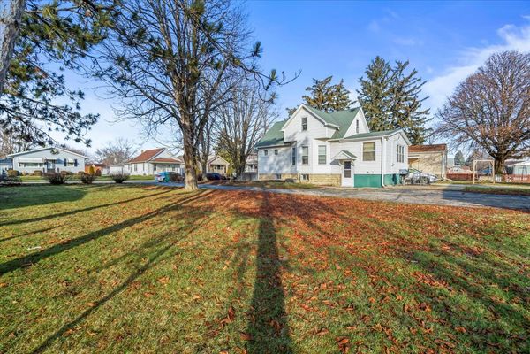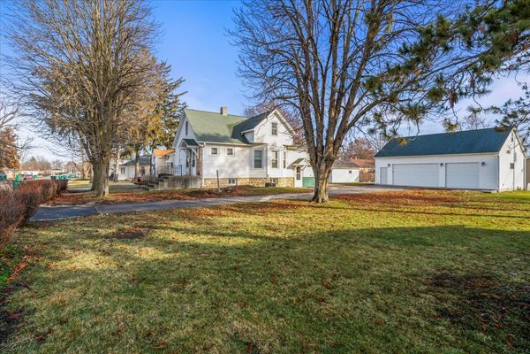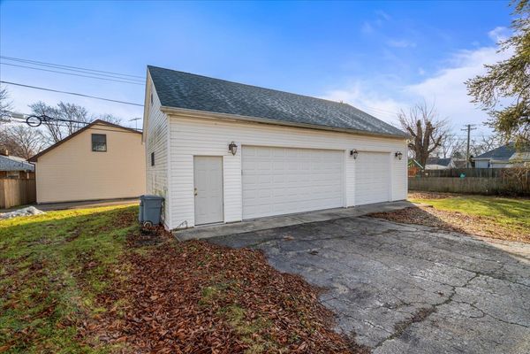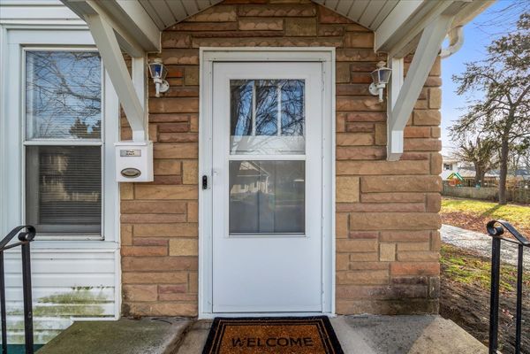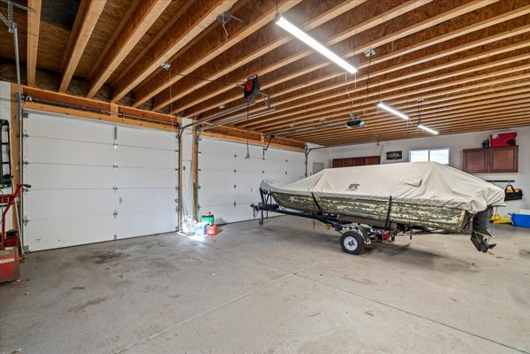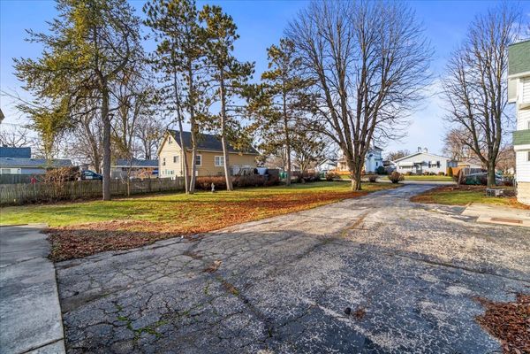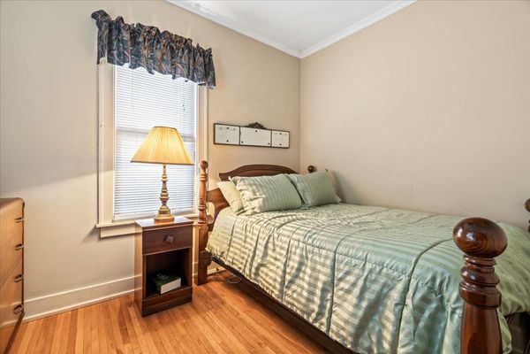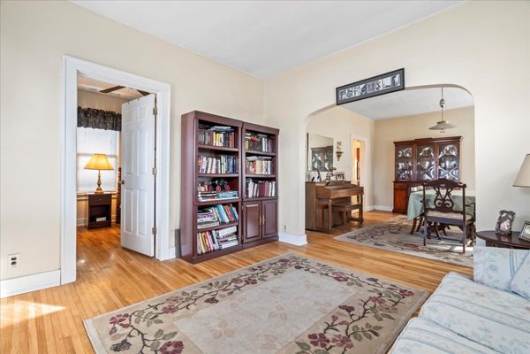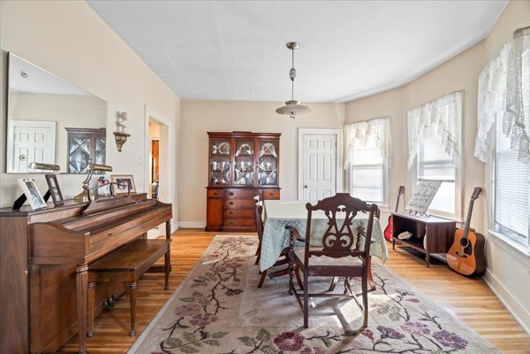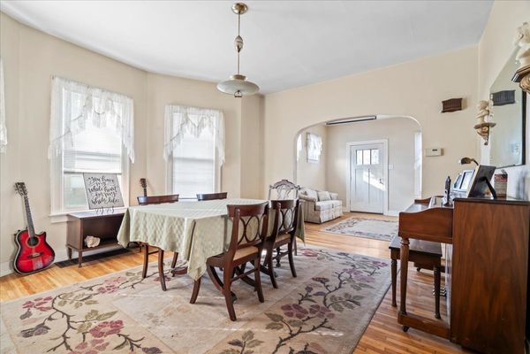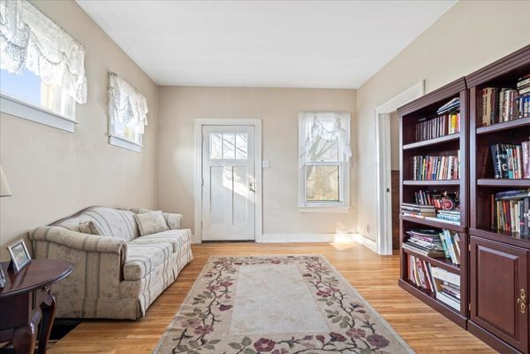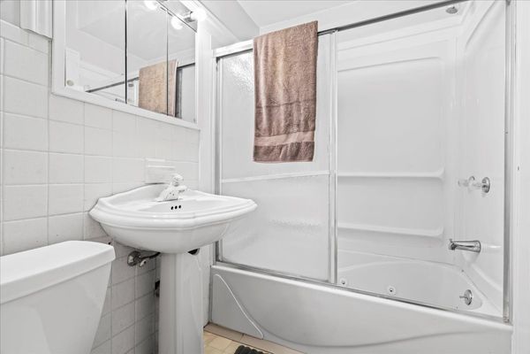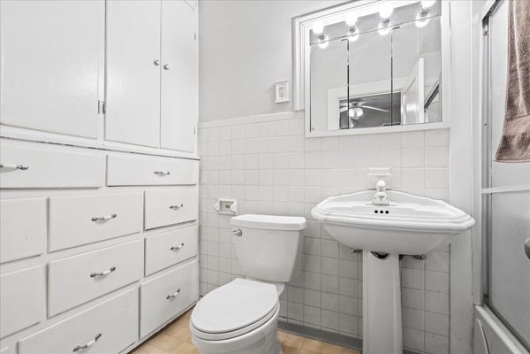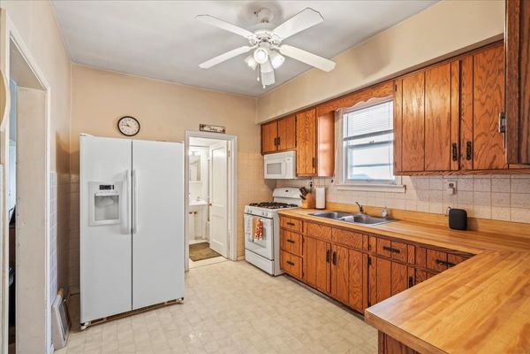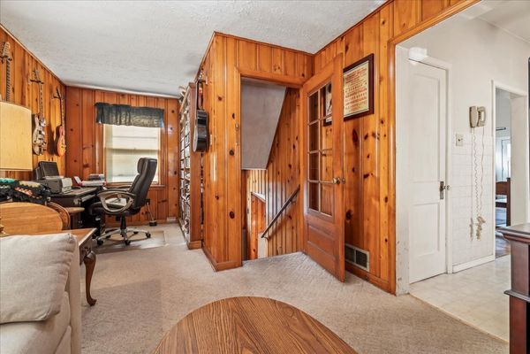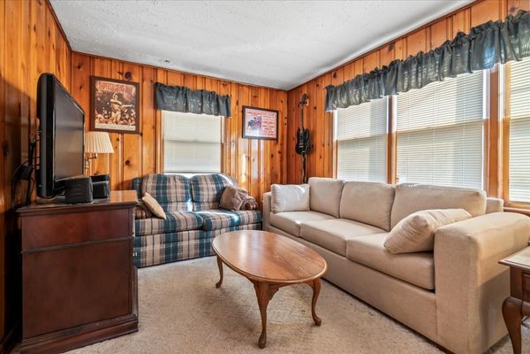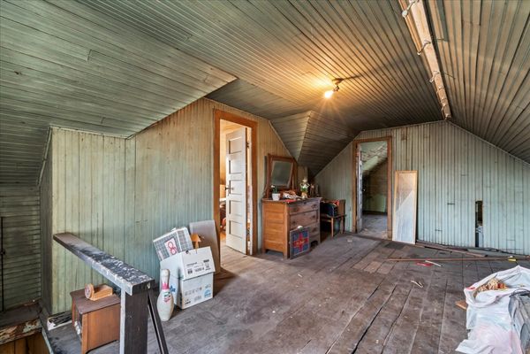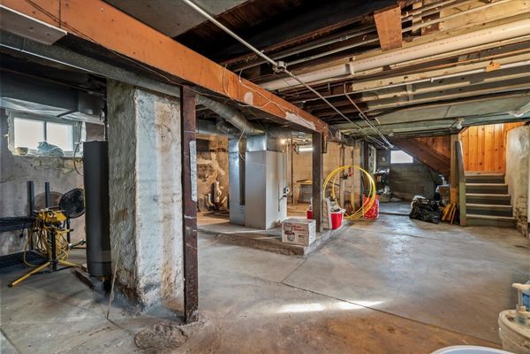1206 Clement Street
Joliet, IL
60435
About this home
Welcome to your dream bungalow-style haven! Located in the west side of Joliet. This charming home showcases a beautiful vinyl and stone exterior, offering durability and timeless appeal. The home does have central air and gas forced-air heating. Recent upgrades include: A brand-new water heater. A massive newly constructed heated 3-car garage that provides ample space for your vehicles and even allows for the potential addition of a car lift with how high the ceilings are, catering to all car enthusiasts. Situated on a generous double lot, (one tax pin) the property offers an expansive outdoor area, perfect for gardening, entertaining, or simply basking in the fresh air. To add to the allure, a new roof and siding, both completed within the last two years, ensure not just style but lasting durability. Here's where it gets exciting! The home currently features an unfinished attic space, presenting a golden opportunity for creative minds. With the potential to add a whopping two additional bedrooms, this space is perfect for someone with the vision to transform and customize it to suit their needs. This residence seamlessly blends modern upgrades with endless potential, making it an irresistible opportunity for those seeking comfort, style, and the chance to put their personal touch on a home. Don't miss out on the potential of this gem! This is the only home on this street listed under $200, 000 in the last 6 months! Property to be conveyed AS-IS
