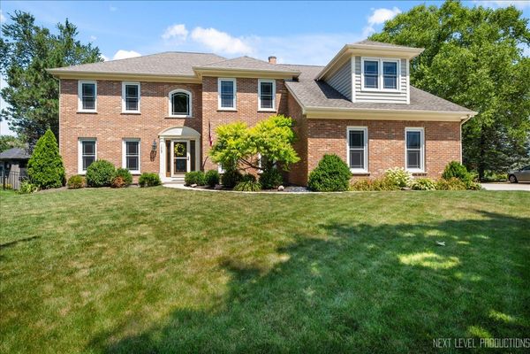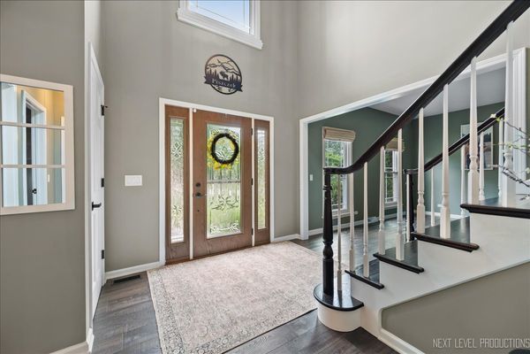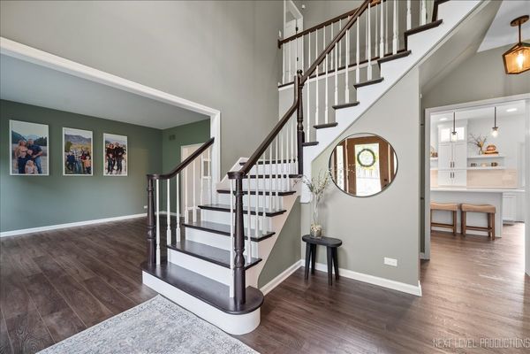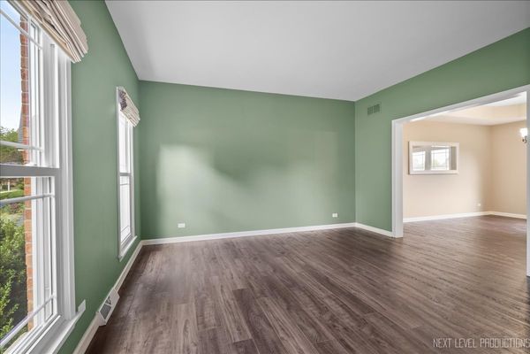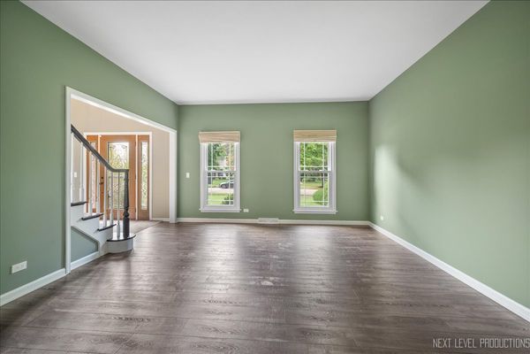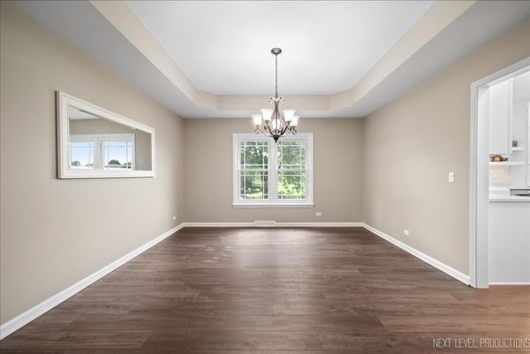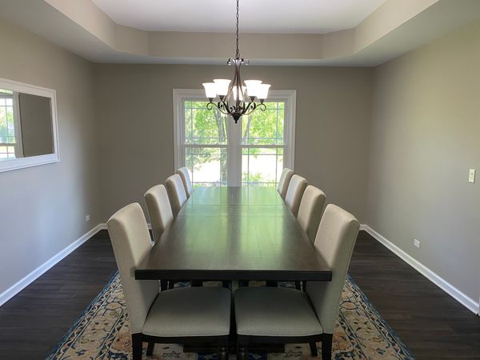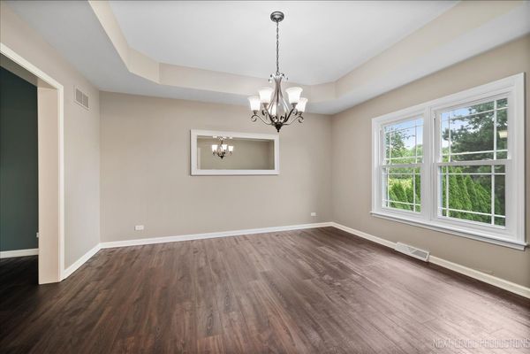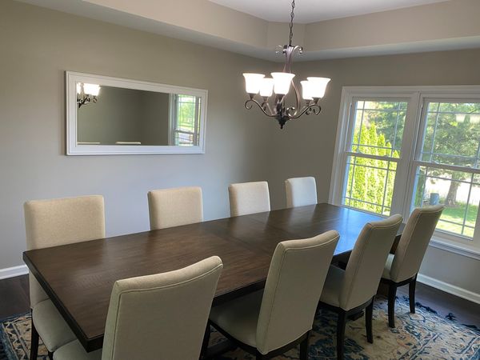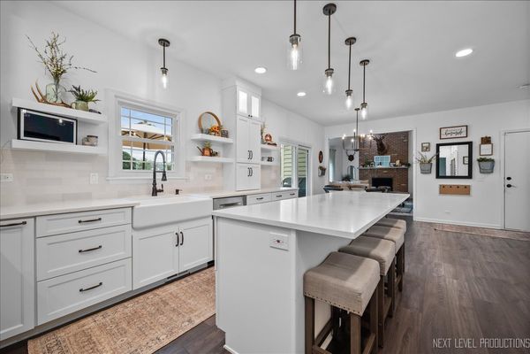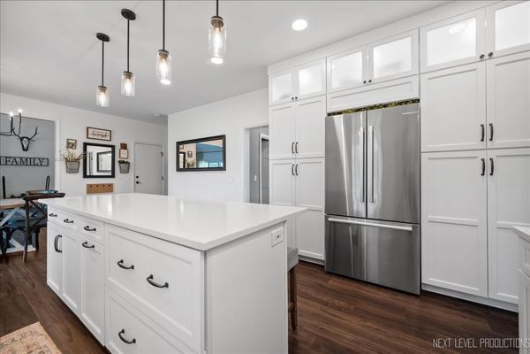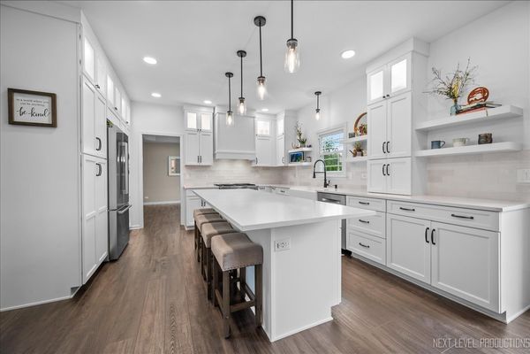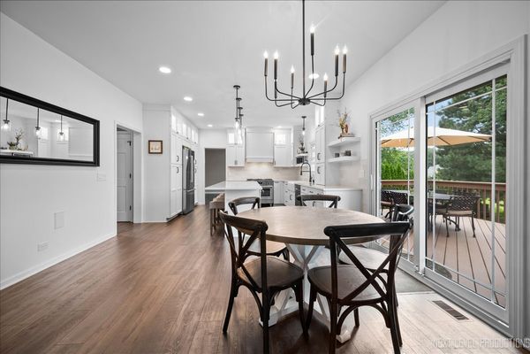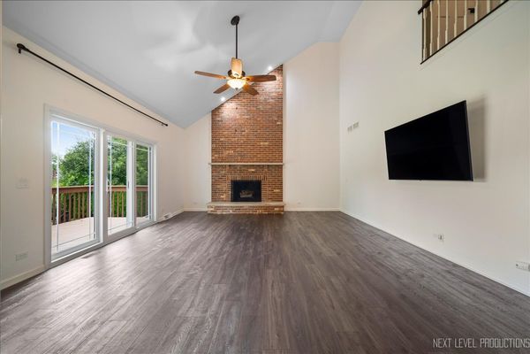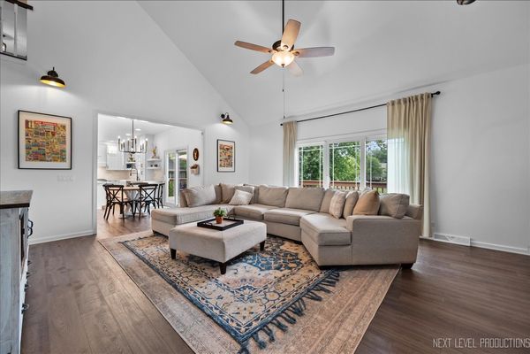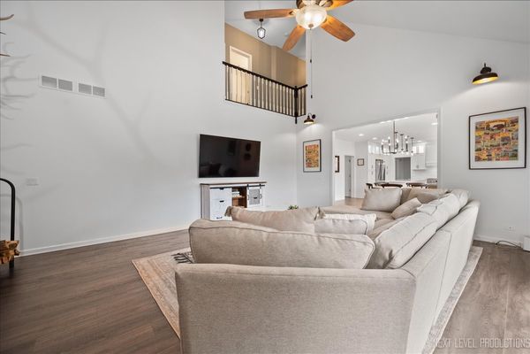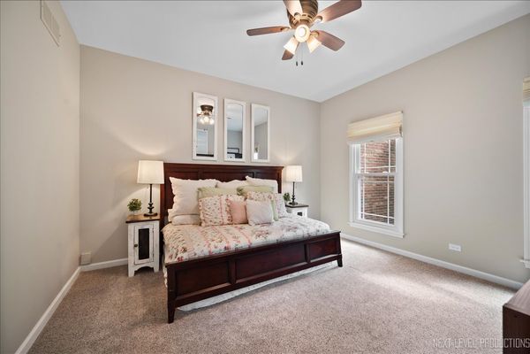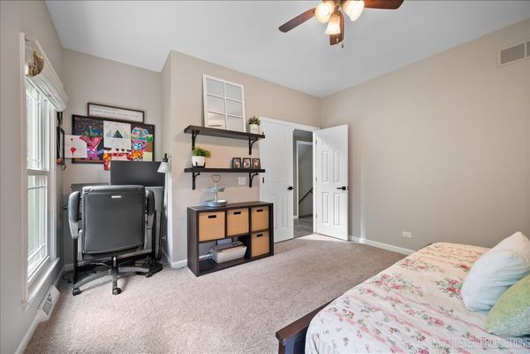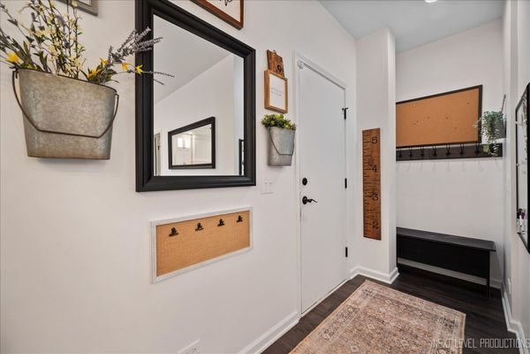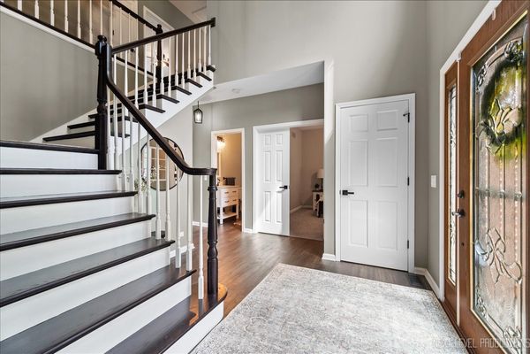1205 Thoroughbred Circle
St. Charles, IL
60174
About this home
This stunning Georgian brick home is located in the exclusive Hunt Club neighborhood of St. Charles, backing onto wetlands and open space. As you enter, you're greeted by a dramatic two-story foyer. The home features numerous upgrades, creating a charming Pottery Barn ambiance. Recent improvements include a new kitchen, fresh paint throughout, new LVP flooring on the main level, and updated light fixtures and ceiling fans. The first-floor living area includes a formal living room and a separate dining room with a tray ceiling and chandelier. The kitchen boasts lighted cabinets, a large center island with pendant lighting and seating, quartz countertops, subway tile backsplash, stainless steel appliances (6-burner gas stove, Bosch refrigerator), and a separate eating area with table space. A central vacuum system is installed throughout, as well as a Simpli Safe alarm system. A sliding glass door opens to a spacious deck overlooking the private yard and wetlands. The family room features a vaulted ceiling with a floor-to-ceiling brick fireplace (gas & woodburning) and views of the backyard, enhanced by the removal of the back staircase to expand the room by two feet. The first-floor bedroom/office is enclosed with French doors. A dramatic staircase leads to the second level, where the primary suite offers a large walk-in closet and a luxury bath with dual vanities, a separate shower, a Jacuzzi tub under a skylight, and a large linen closet with access to the walk-in closet. Three additional bedrooms with new carpet provide generous closet space and ceiling fans, with the fourth oversized bedroom serving as a possible bonus/playroom with double closets. The second and third bedrooms share the full Jack and Jill bath, and there is a half bath off the fourth bedroom. Two linen closets in the hall provide ample storage. The finished English basement includes a large recreation room with a kitchenette featuring a microwave and bar refrigerator. There's also space for a pool table/game room, a full bath with a shower, an exercise room (easily converted to a bedroom or in-law suite), and a large laundry room with tile flooring, maple cabinets, and a folding area. The washer and dryer are included. The side-load 3.5-car garage has newer doors, a propane heater, a utility sink, and storage cabinets. This home is in a great location, just minutes from Route 64 and historic downtown St. Charles, which offers shopping, dining, and entertainment. It's located in the highly rated St. Charles School District, with Fox Ridge Elementary now serving the area due to a boundary change. The last two owners have spared no expense in updating this amazing home, making it move-in ready. (Second floor 1/2 bath up could be converted to Laundry Room) Welcome home!
