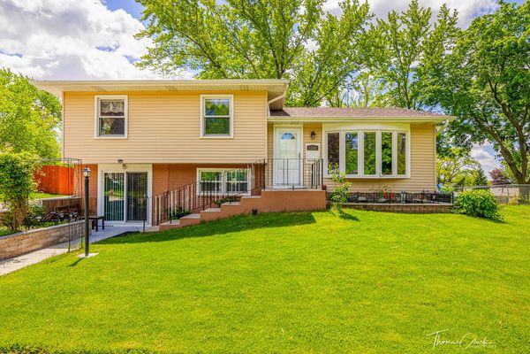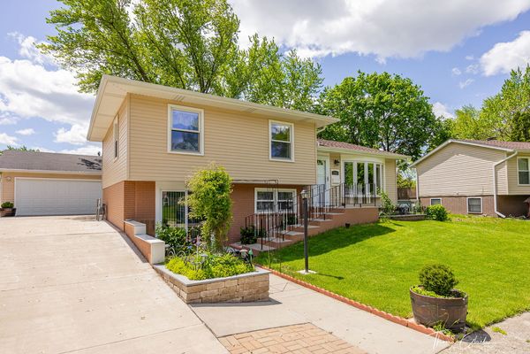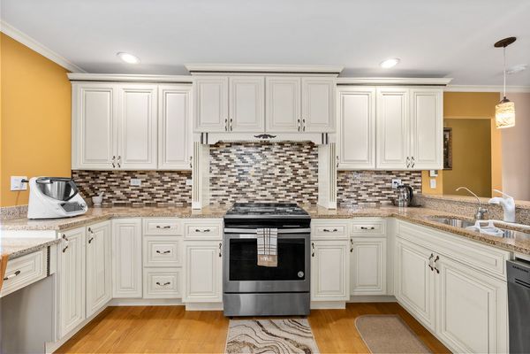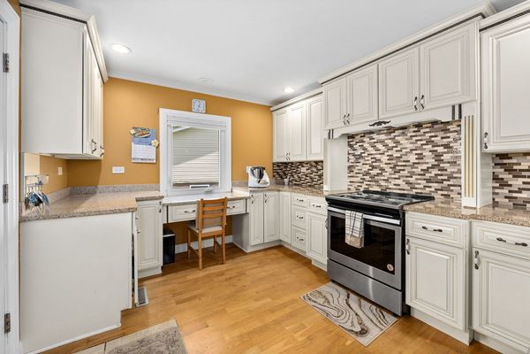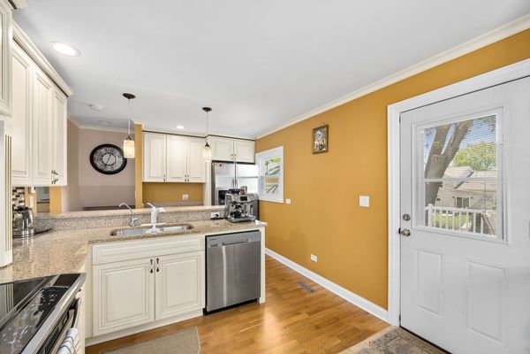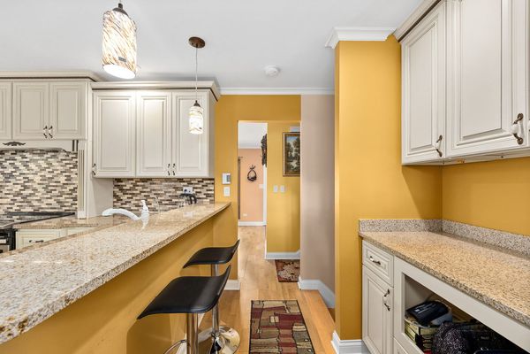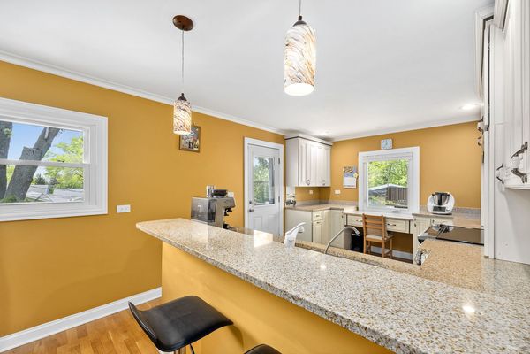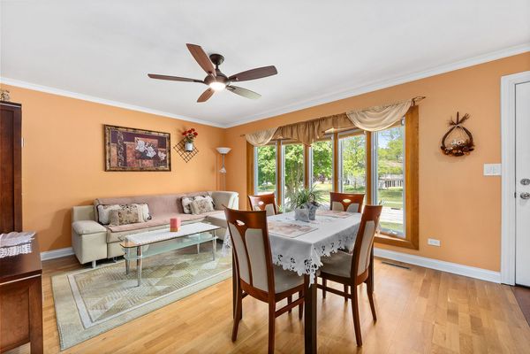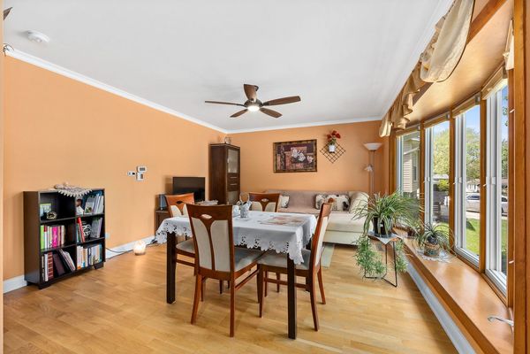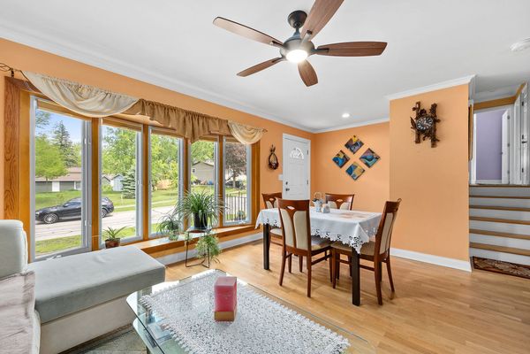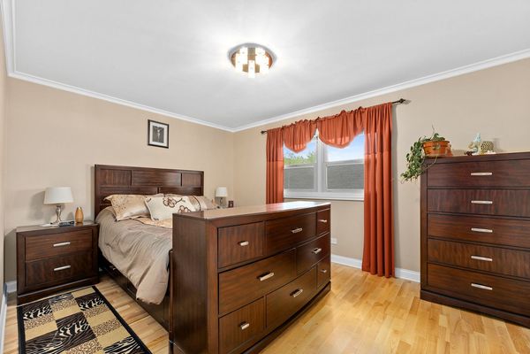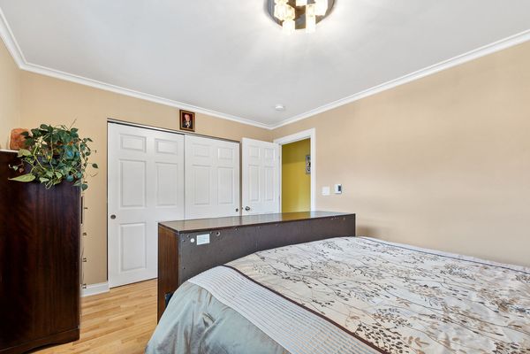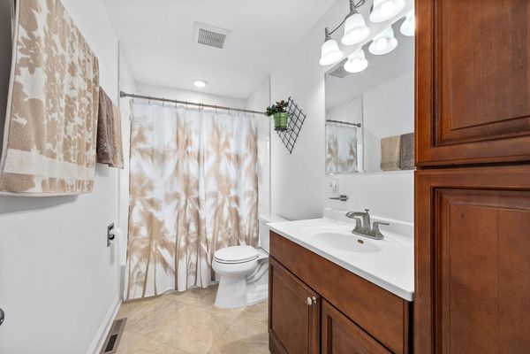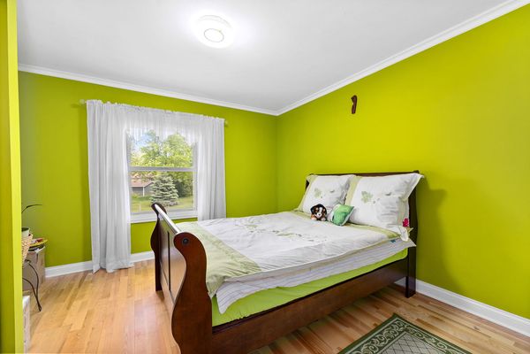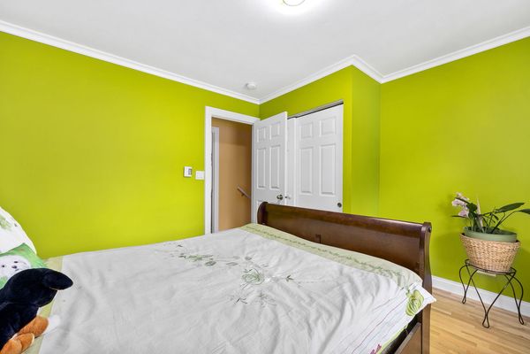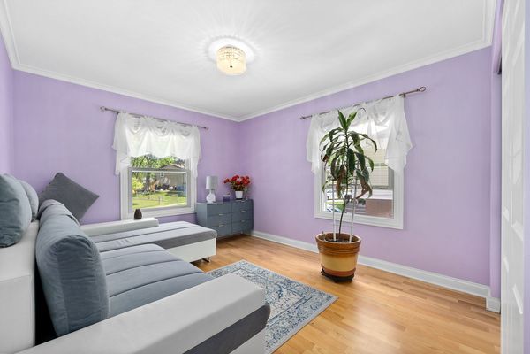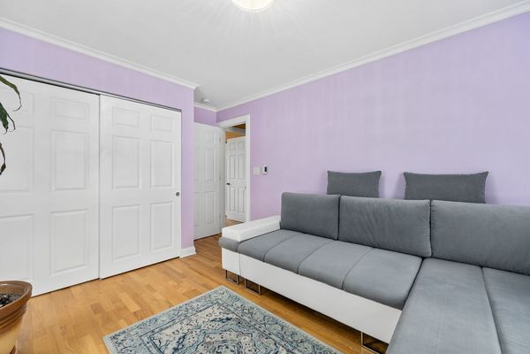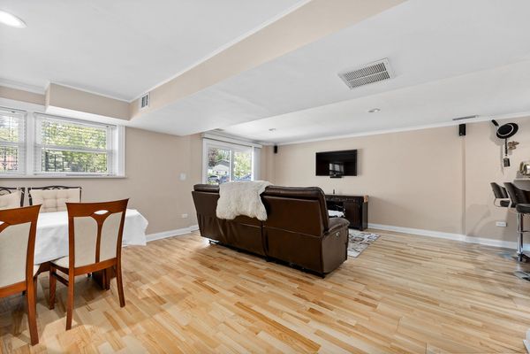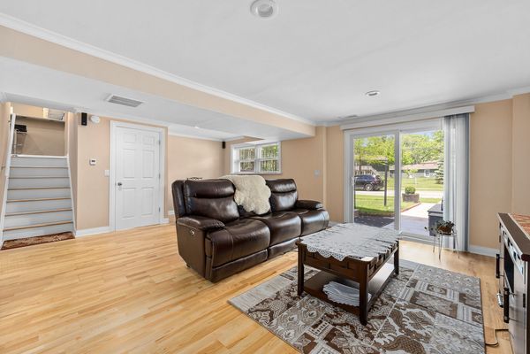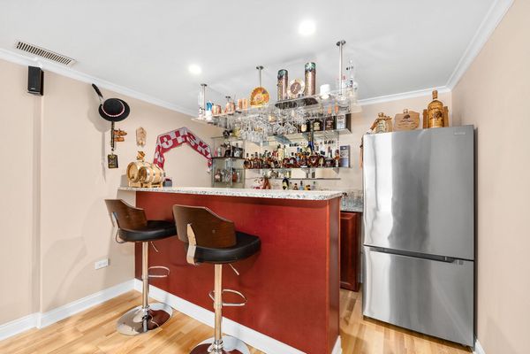1205 Klein Drive
Streamwood, IL
60107
About this home
SELLER TO PAY $5000.00 TOWARDS BUYER CLOSING COSTS. HOME BACK ON THE MARKET, BUYER COULD NOT SECURE FINANCING AND DEAL FELL APART 2 DAYS BEFORE CLOSING! Nestled within the Glenbrook subdivision, this immaculately maintained sprawling 3 Bed/2 Bath split home w/sub basement is a hidden gem on a picturesque oversized lot. Set against a backdrop of mature trees, this home's manicured front lawn and well-thought-out NEWER landscaping, NEWER concrete front steps and NEWER concrete driveway add to the home's curb appeal, making it a standout in the neighborhood. As you cross the threshold, you'll find NEWER HEATED engineered hardwood flooring and updated paint throughout. The NEWER kitchen, a haven for culinary creativity, has undergone a recent transformation, receiving a modern facelift with new cabinets, granite and a stylish backsplash. Upgraded NEWER appliances, a fresh NEW sink, and a sleek NEW faucet enhance its functionality. This house is thoughtfully designed with both comfort and efficiency in mind and has NEWER electrical (including new panel), NEWER hardwired smoke detectors and updated canned lighting. The home has three bedrooms, spacious closets, NEWLY remodeled laundry space and NEW doors, NEWLY remodeled two baths ensuring privacy for all. A newer HVAC system, installed in 2018 and a newer roof w/new insulation (2019) provide consistent climate control throughout the year. The NEW attached oversized DETACHED 2 -car garage with NEW garage door is not just a place to park your vehicles; it's a haven of organization, complete with storage space. An expensive backyard with NEWER deck and Newer shed offers a serene backdrop to unwind and take in the mature foliage. Enjoy a plethora of amenities right at your doorstep! Immerse yourself in nature at Hoosier Grove Park and Aquatic Center, just moments away. Indulge in culinary delights at nearby eateries catering to every palate. Retail therapy awaits at local malls and shops, ensuring convenience for all your shopping needs. With easy access to highways and public transit, commuting is a breeze. Don't miss out on the opportunity to call this vibrant neighborhood home!
