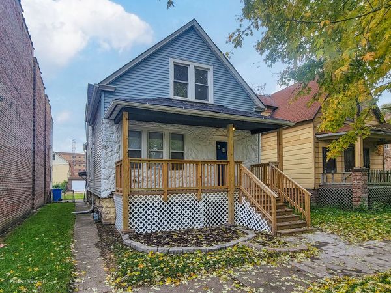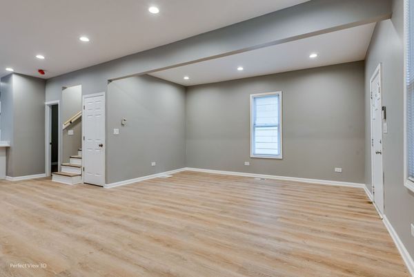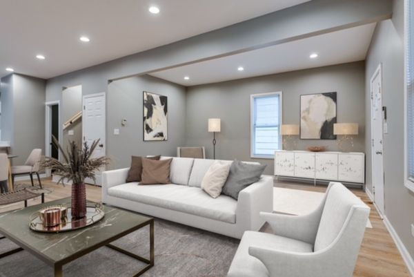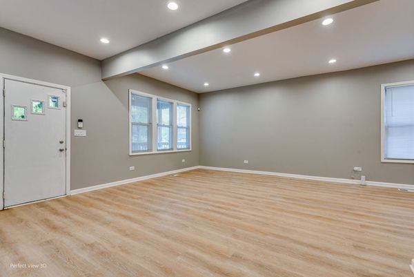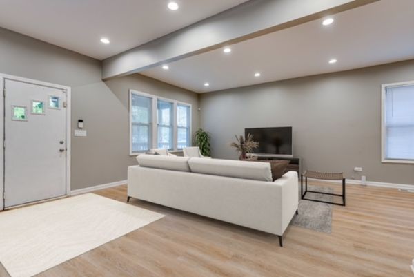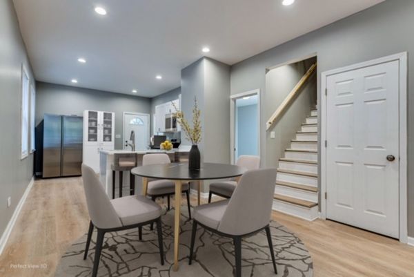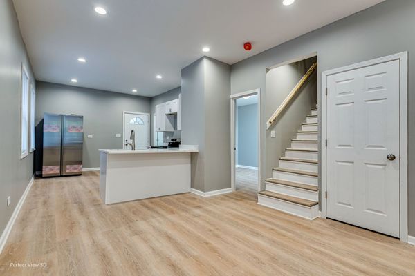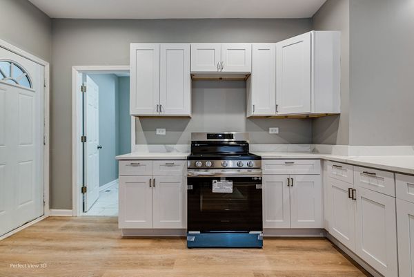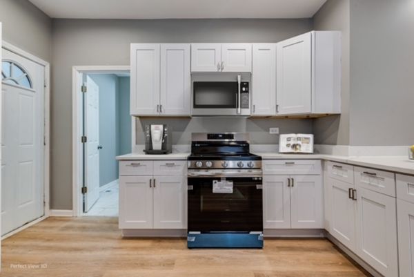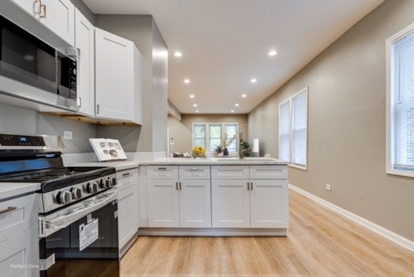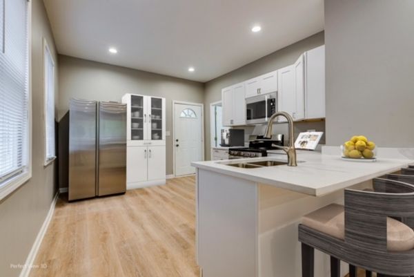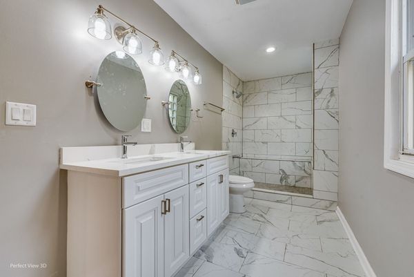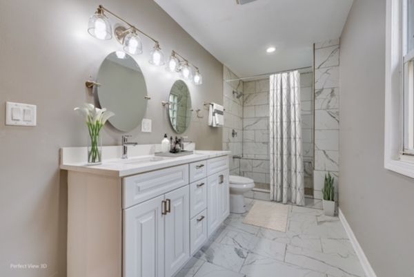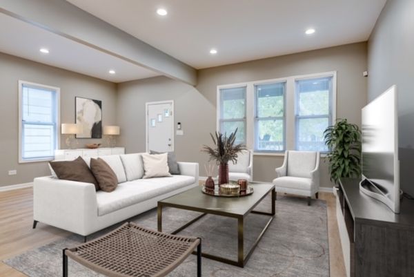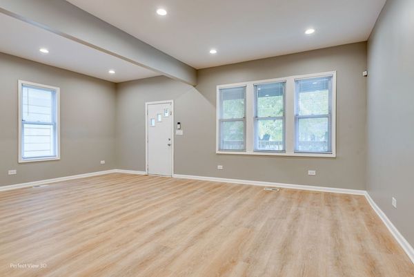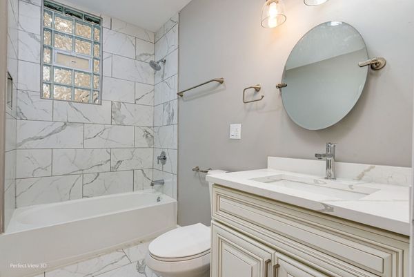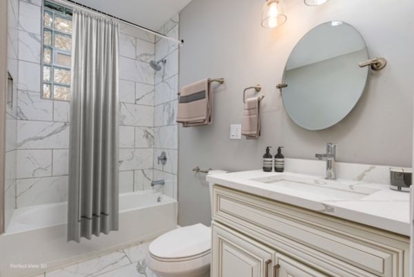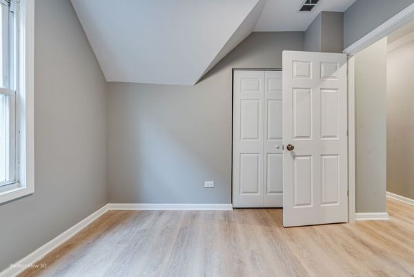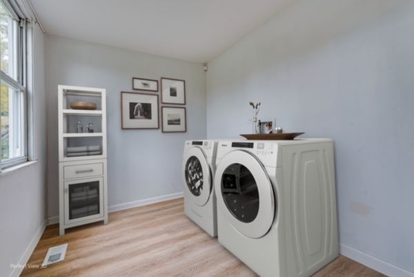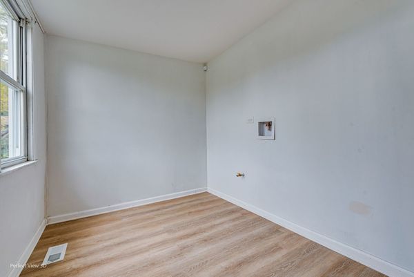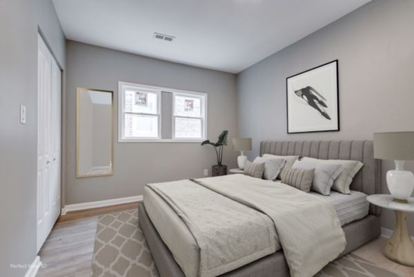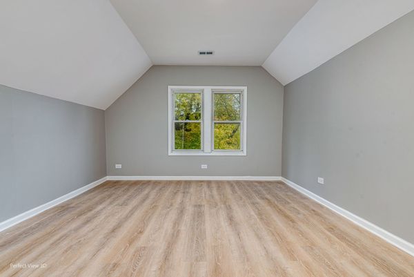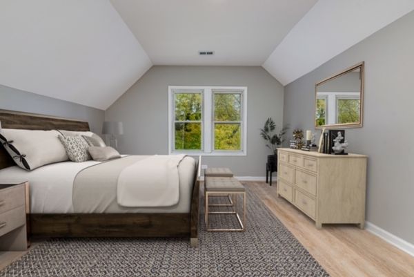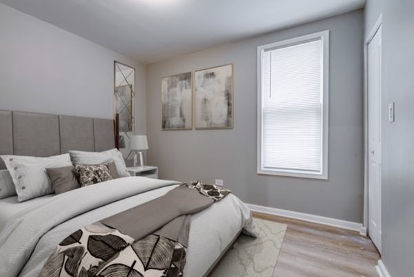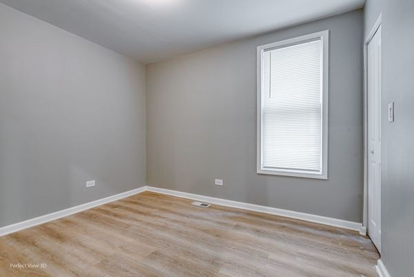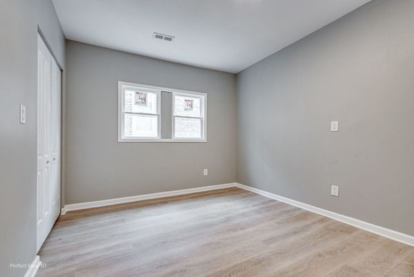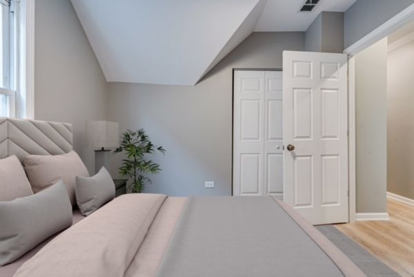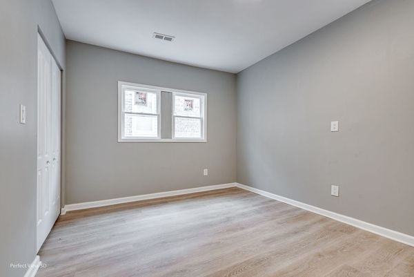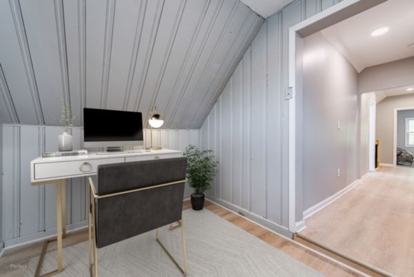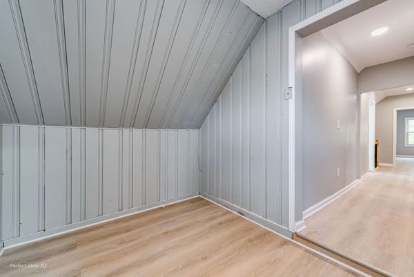12048 S Lowe Avenue
Chicago, IL
60628
About this home
Welcome to this beautifully renovated single family home in the desirable West Pullman area. This spacious 4 bedroom, 2 bathroom home showcases a stunning blend of modern updates and classic charm. The home has a new roof, a new plumbing, new electrical throughout, new water heater and furnace. As you step inside, you'll immediately notice the attention to detail and craftsmanship that went into this renovation. The open floor plan offers a seamless flow between the living, dining, and kitchen areas, creating the perfect space for entertaining guests or spending quality time with family. The gourmet kitchen is a true chef's delight, featuring sleek countertops, stainless steel appliances, ample storage space, and a stylish backsplash. The adjacent dining area provides a picturesque setting for enjoying meals with loved ones. The bedrooms are generously sized and offer ample natural light, creating a warm and inviting atmosphere. The bathrooms have been tastefully redesigned with contemporary fixtures and finishes, providing a spa-like retreat for relaxation. Additional features of this home include a bonus room for added convenience, a private backyard perfect for outdoor gatherings, and a detached garage for secure parking. The newly rehabbed exterior showcases fresh landscaping, adding to the captivating curb appeal of the property. Nestled in the vibrant West Pullman area, this home offers easy access to a multitude of amenities. Enjoy nearby parks, shopping centers, restaurants, and entertainment options, ensuring a convenient and enjoyable lifestyle for you and your family. Don't miss the opportunity to make this newly rehabbed single family home your own. Schedule a showing today and experience the perfect blend of modern elegance and comfort in the West Pullman area. Seller is very motivated to sell and all reasonable offers will be considered
