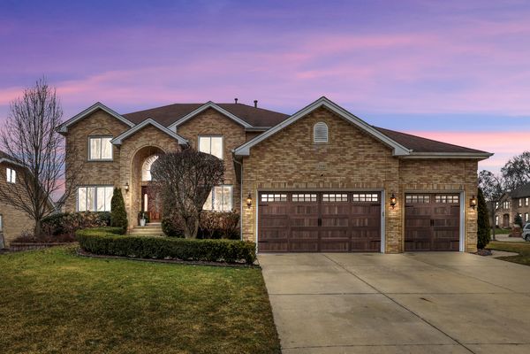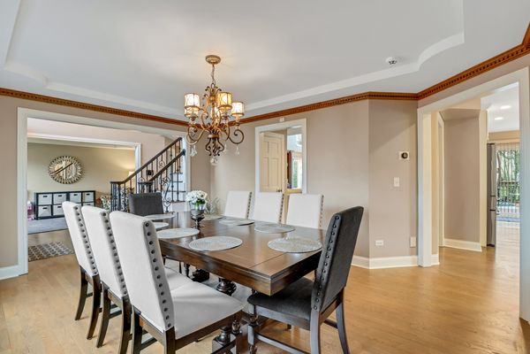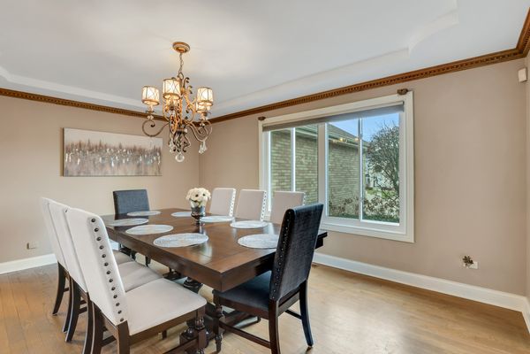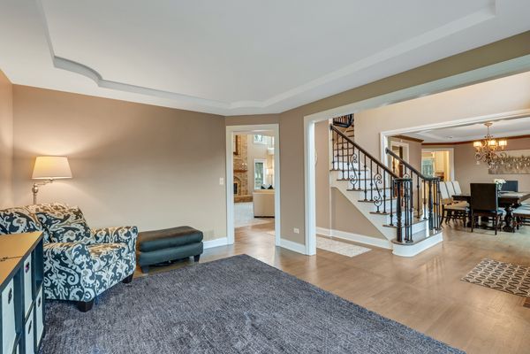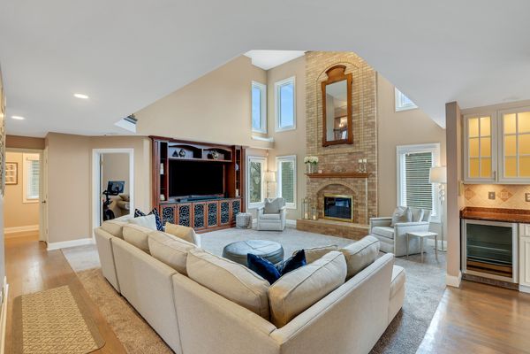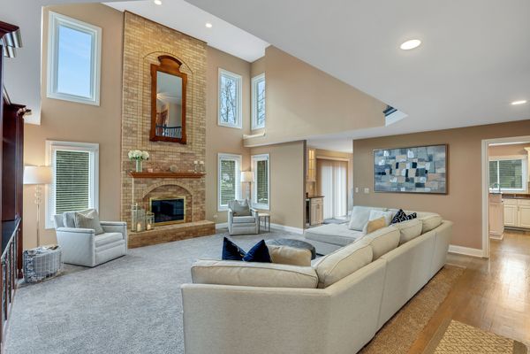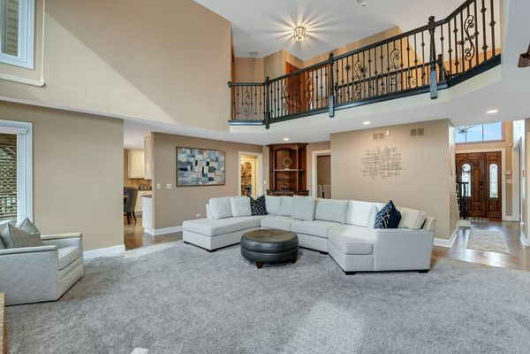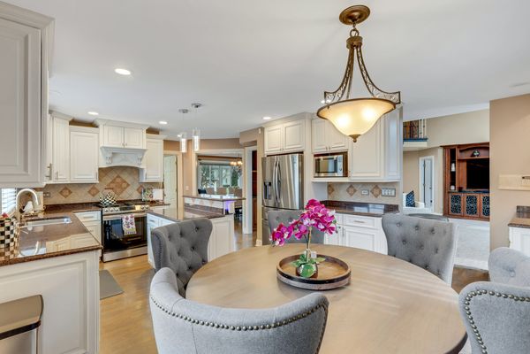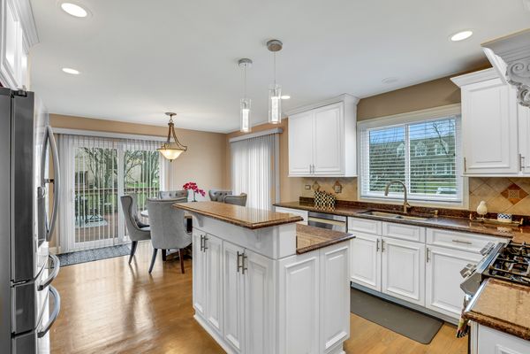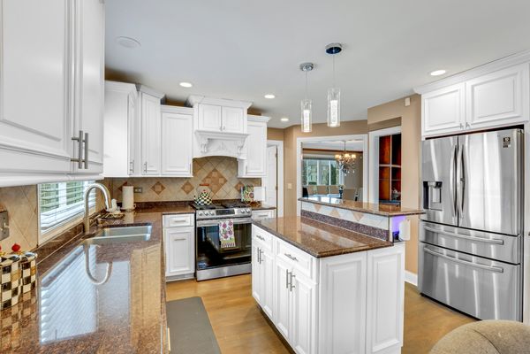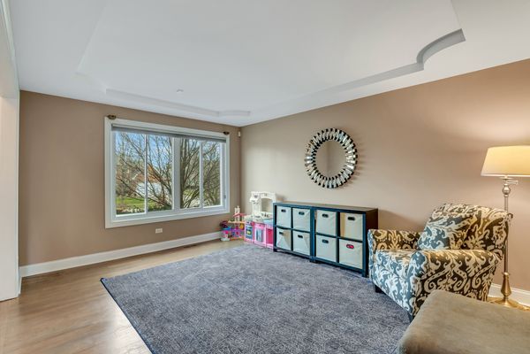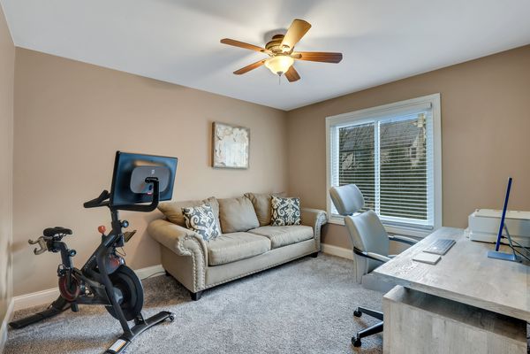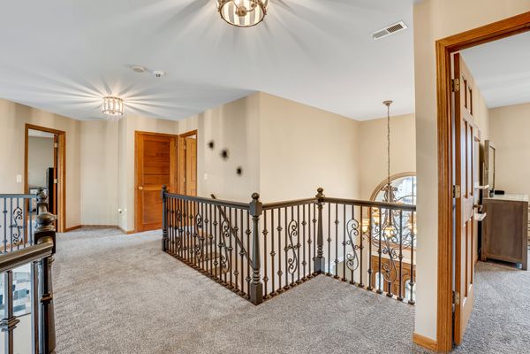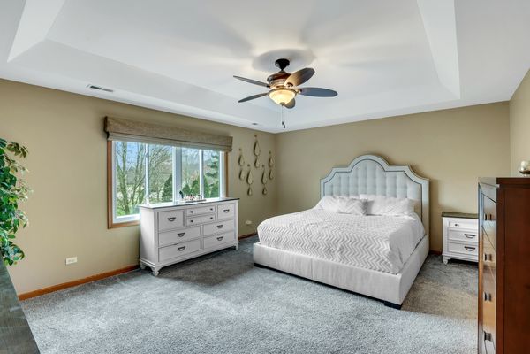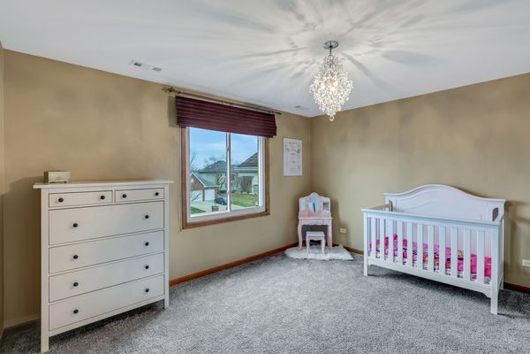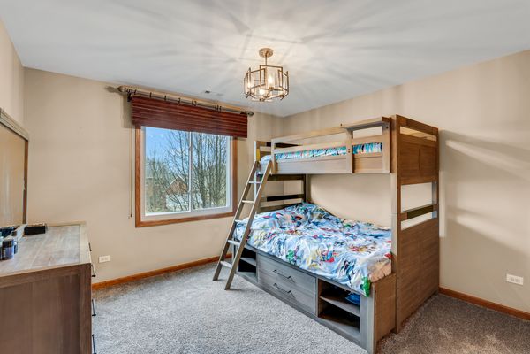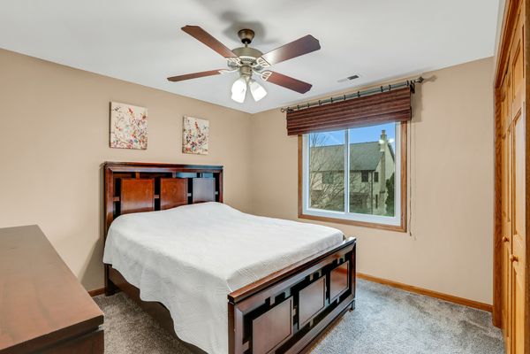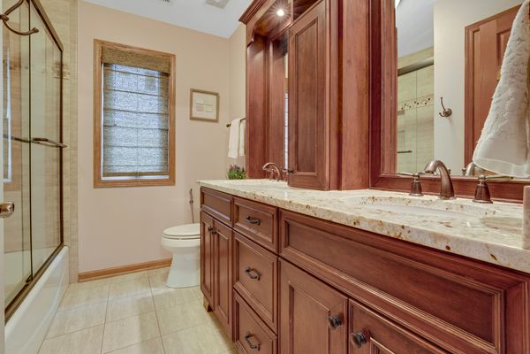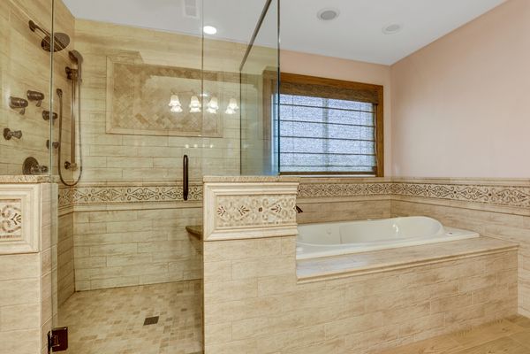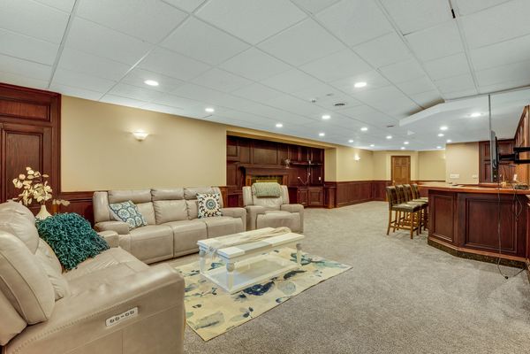12040 Flint Drive
Homer Glen, IL
60491
About this home
Welcome home!A stunning and meticulously maintained residence that embodies the perfect blend of modern elegance and timeless charm.Nestled in the charming cul-de-sac lot.As you step into this immaculate 4-bedroom, 3.5-bathroom home, you are greeted by an inviting atmosphere highlighted by gleaming hardwood floors that flow seamlessly throughout the main level with an extra office space.The heart of the home lies in the gourmet kitchen, where culinary enthusiasts will delight in the elegant granite countertops, premium stainless steel appliances, and convenient beverage fridge.The upper level of the home features four generously sized bedrooms, each offering ample closet space and plush carpeting for added comfort. The master suite is a true retreat, boasting a spa-like ensuite bathroom complete with a luxurious soaking tub, separate shower, and dual vanity sinks.This home also boasts practical updates, including new windows, a newer roof, and a new furnace, new appliances ensuring years of worry-free living.Entertainment awaits in the finished basement, where a wet bar beckons you to unwind and indulge. The cedar closet offers ample storage space for your belongings, keeping everything organized and easily accessible.2023 new windows with lifetime warranty.New AC and furnace 2021.New first floor blinds replaced lifetime warranty.New garage doors 2021. Vivint security system installed and ready for new home owner.
